Dutch design office zone zuid architecten recently completed a new home in one of the suburbs of Roosendaal. The 225 sqm Daasdonklaan is designed as a deconstruction of a traditional Dutch house silhouette, several floors for living with a gable roof.
The main goal was to create a strong relation between the interior and the exterior of the plot. For example, the house is placed on a raised terrace. This terrace becomes part of the living space but also the other way around. The volumes are then shifted relative to each other and are abstracting the silhouette.
In addition, the outdoor relationship is enforced by the glass wedge that splits the volume into two, this creates light and space deep into the home. But also the bay windows contribute to an optimal penetration of the surrounding area, they come out of the façade literally.
The house contains next to the living room and kitchen, 4 bedrooms, 2 bathrooms, a game room, two storage rooms a partly covered sun terrace and the swimming pool. All of these spaces are connected to each other by a strong pattern of lines materialized wood, concrete, plaster, and glass.
Zone Zuid architecten designed the house, but also the matching furniture is the work of the architect. So, for example, the kitchen is extra narrow which comes out on the bay window in the front volume. The kitchen is made of a combination of wood, steel, and concrete and floats above the floor, exactly like the house floating above ground level.
Project Info:
Architects: zone zuid architecten
Location: Roosendaal, The Netherlands
Area: 429.0 m2
Project Year: 2016
anufacturers: Reynaers Aluminium, strikolith, Roma, foreco, Eternit Perú
Project Name: House Daasdonklaan
All Images Courtesy Of zone zuid architecten
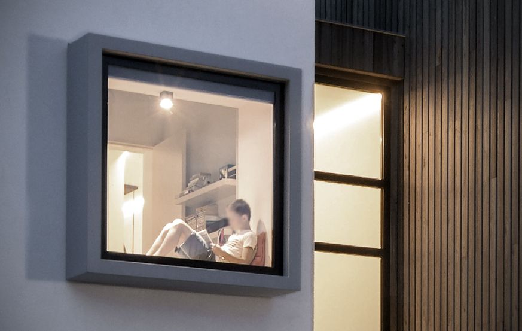
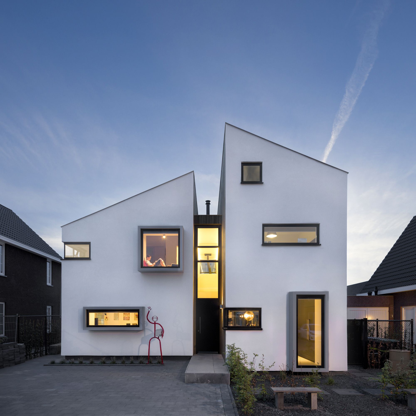
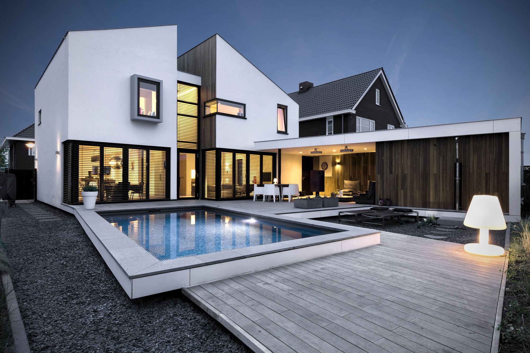
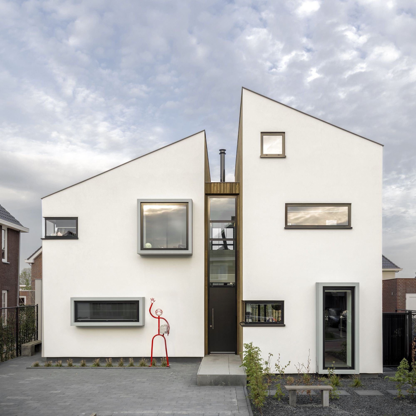
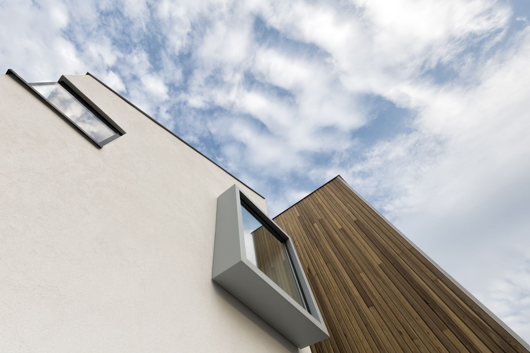
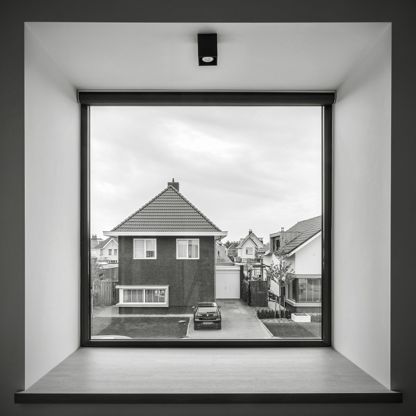
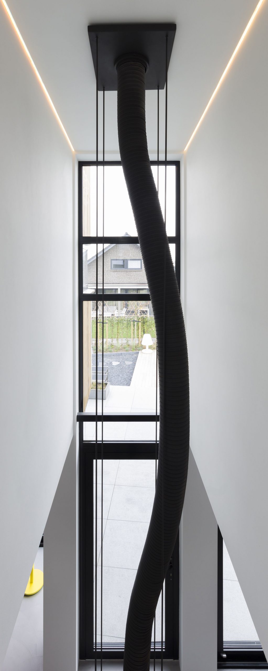
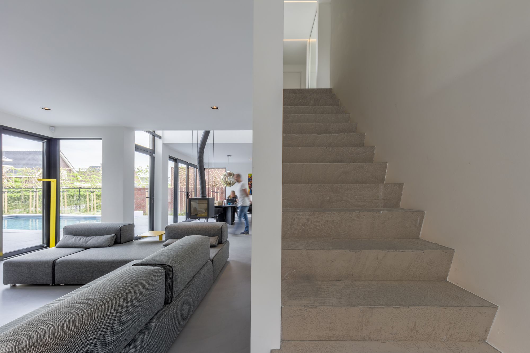
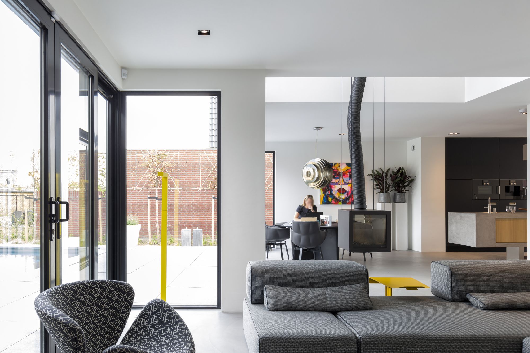
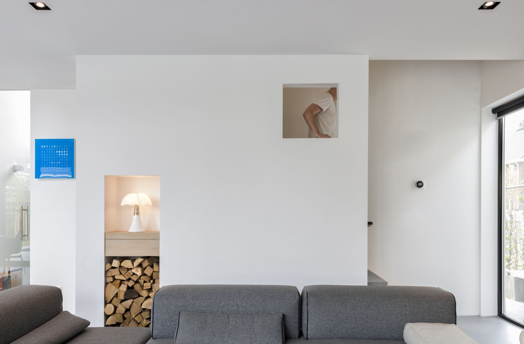
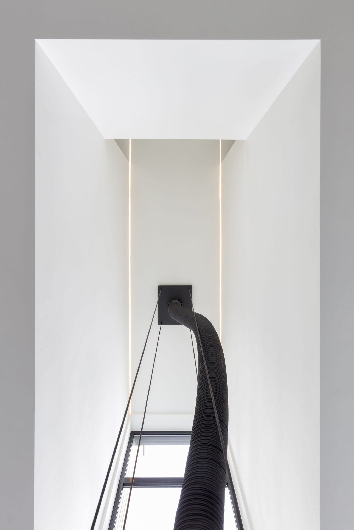
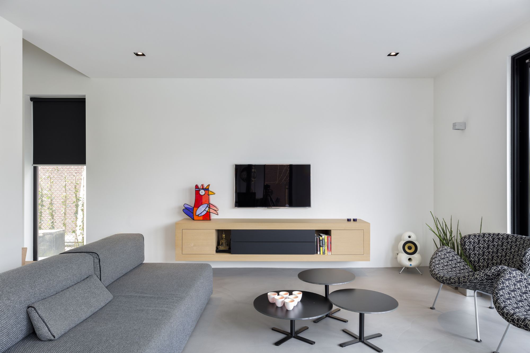
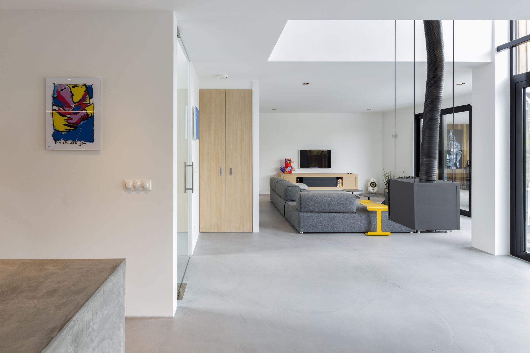
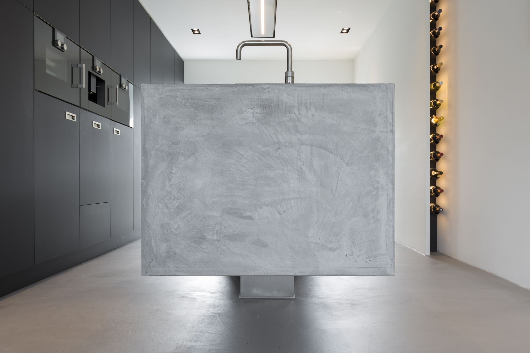
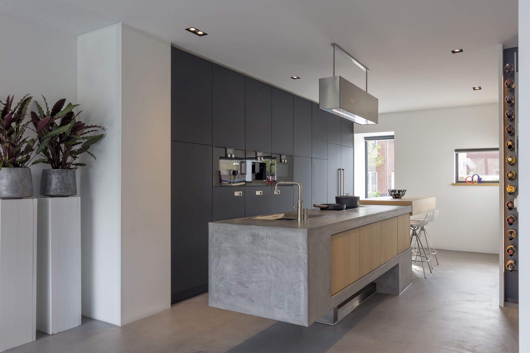
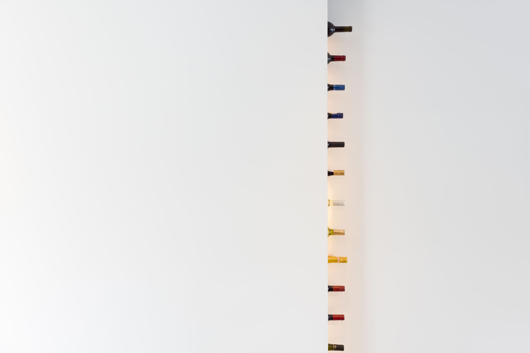
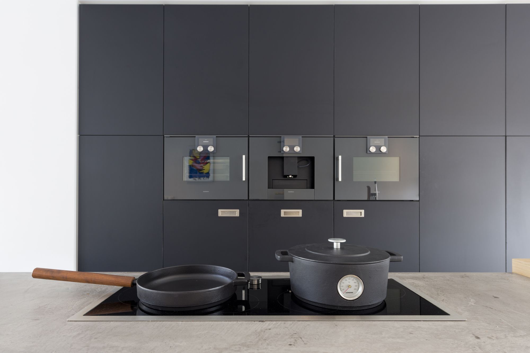
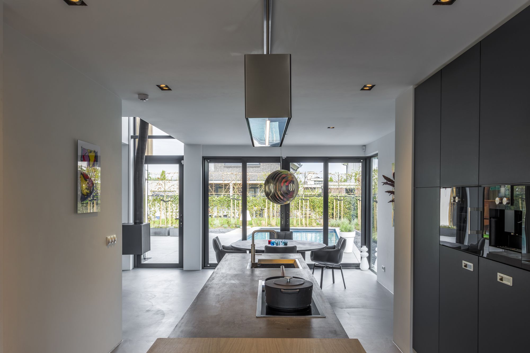
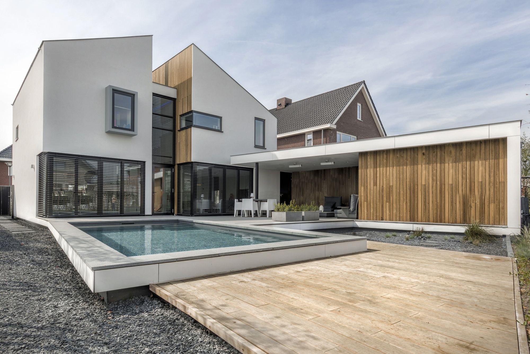
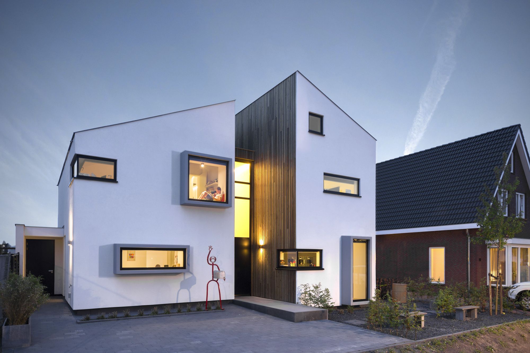
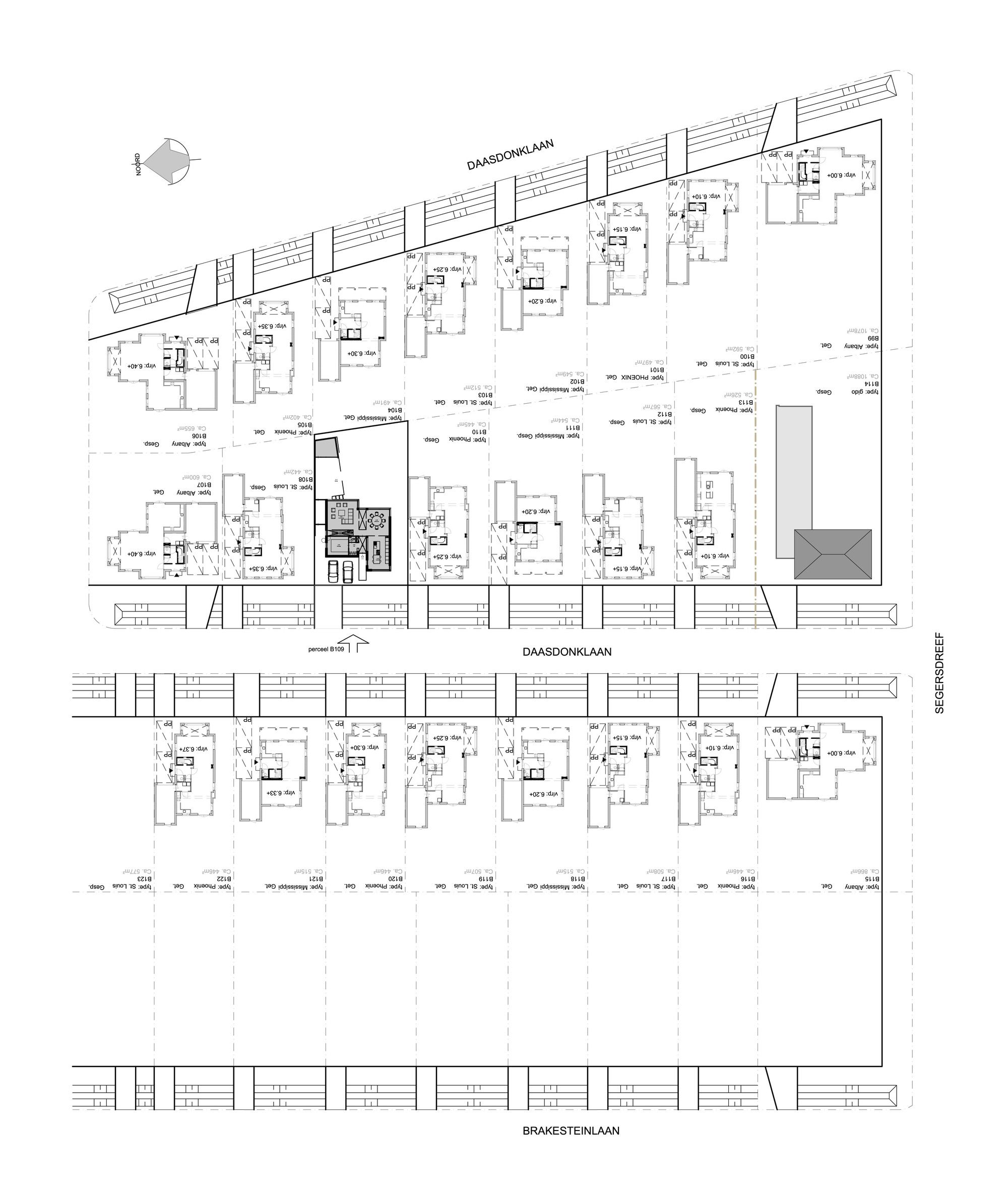
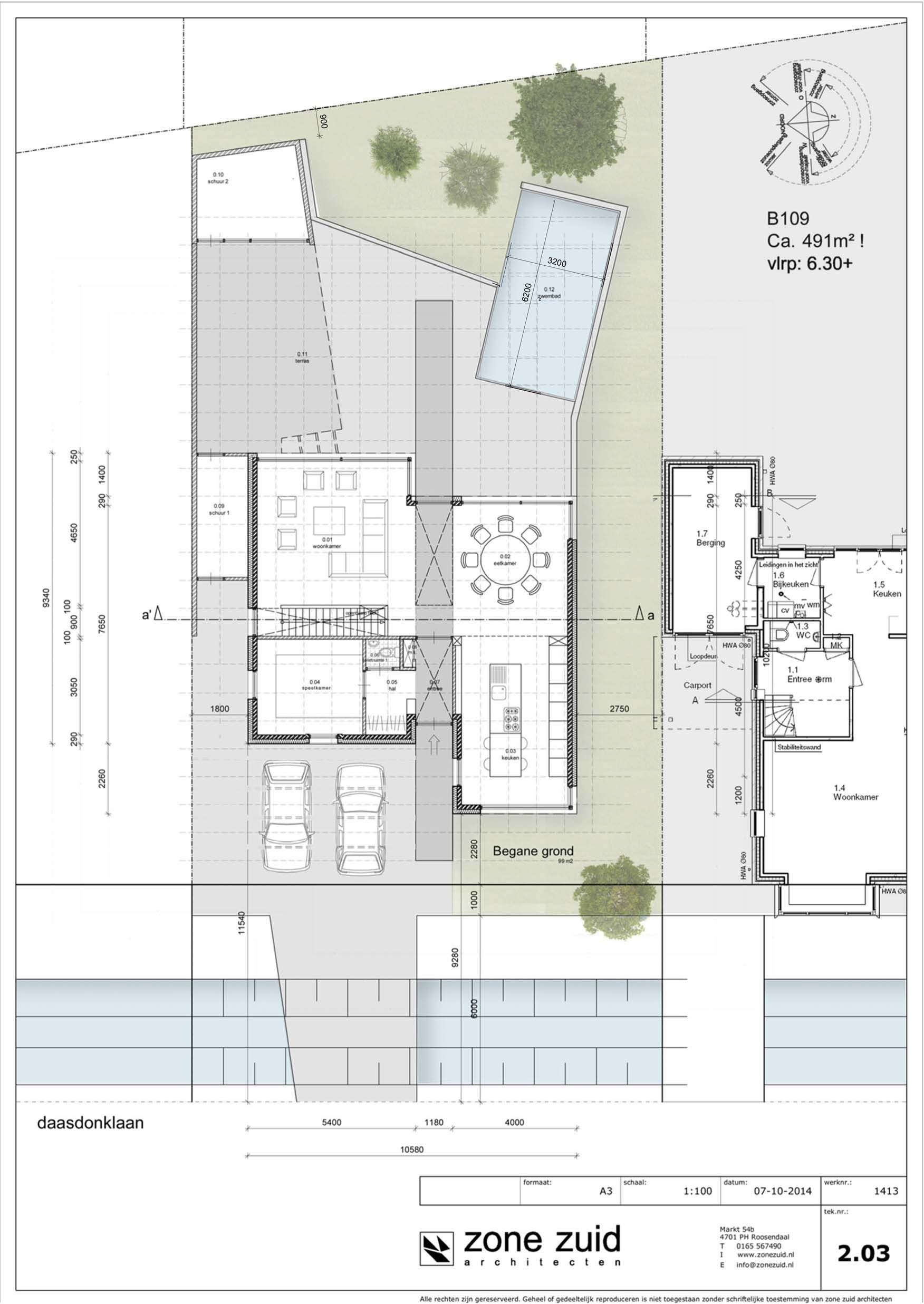

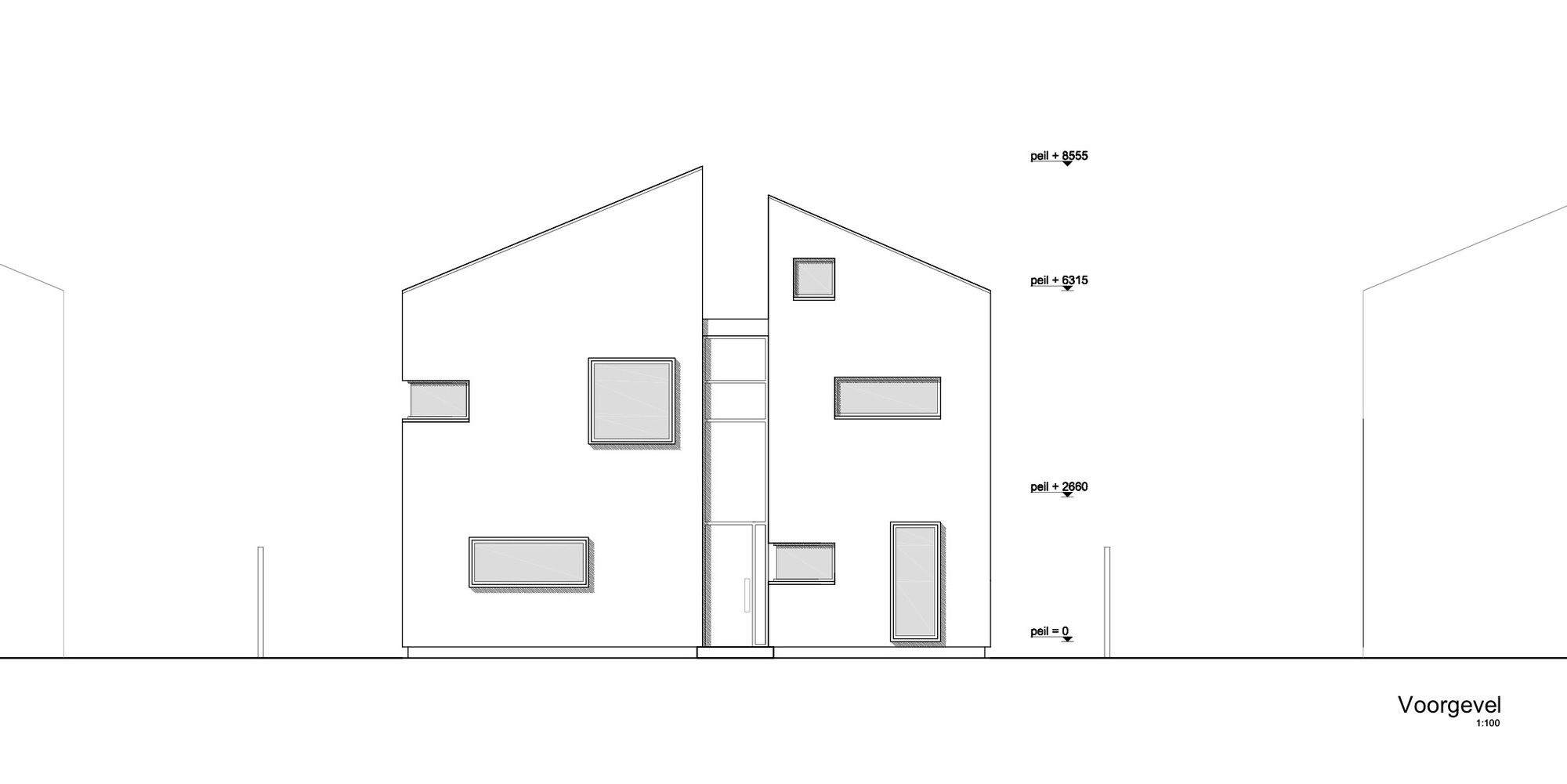
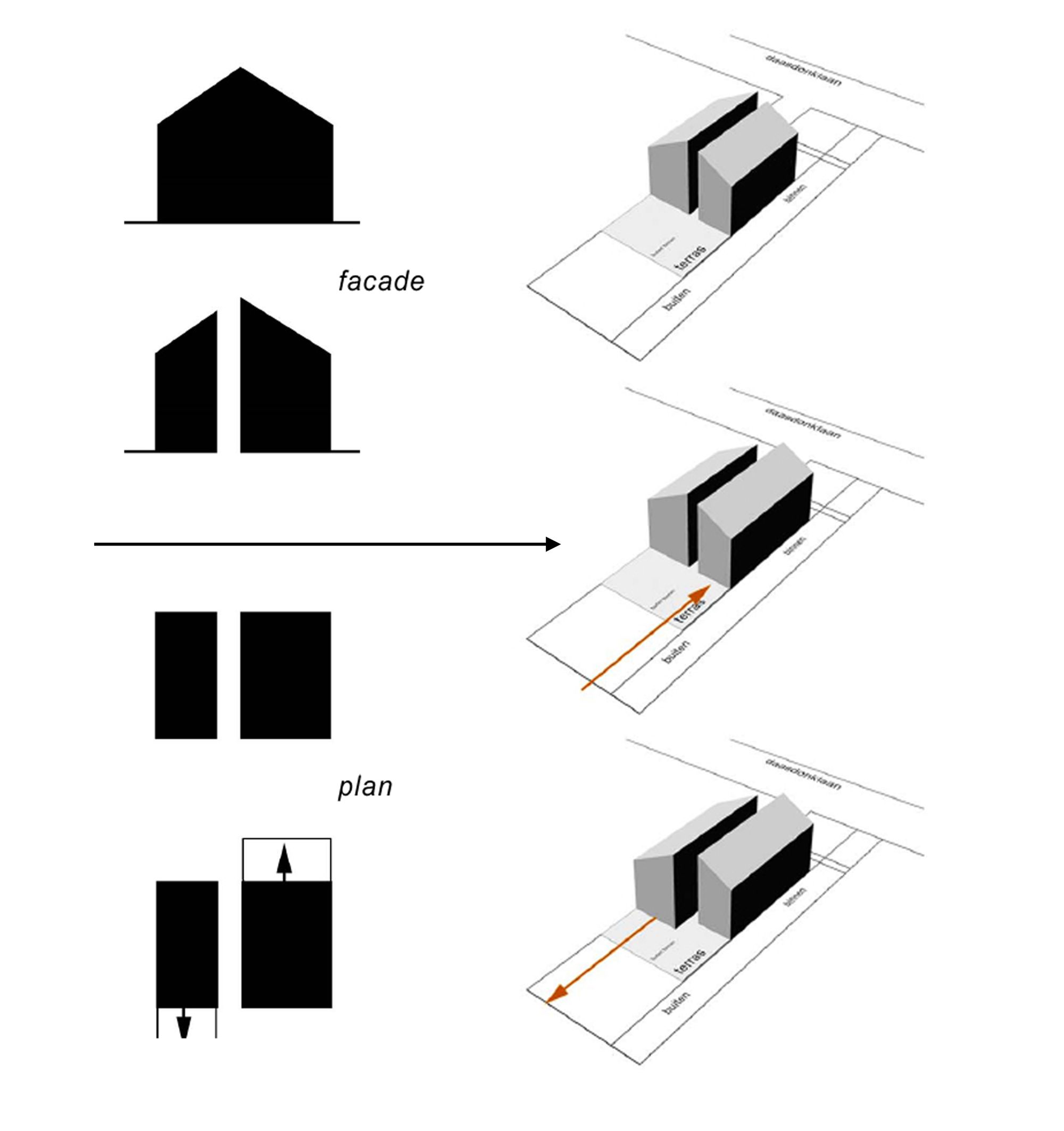
Tags: 2016ConcreteDaasdonklaanGlassHouse DaasdonklaanReynaers AluminiumRoosendaalSteelSwimming PoolThe NetherlandsWoodzone zuid architecten
Ruba Ahmed, a senior project editor at Arch2O and an Alexandria University graduate, has reviewed hundreds of architectural projects with precision and insight. Specializing in architecture and urban design, she excels in project curation, topic selection, and interdepartmental collaboration. Her dedication and expertise make her a pivotal asset to Arch2O.
