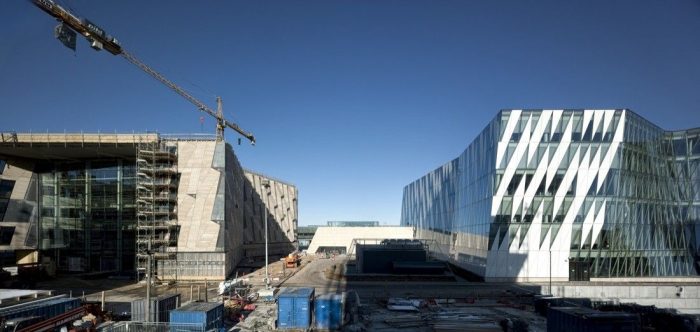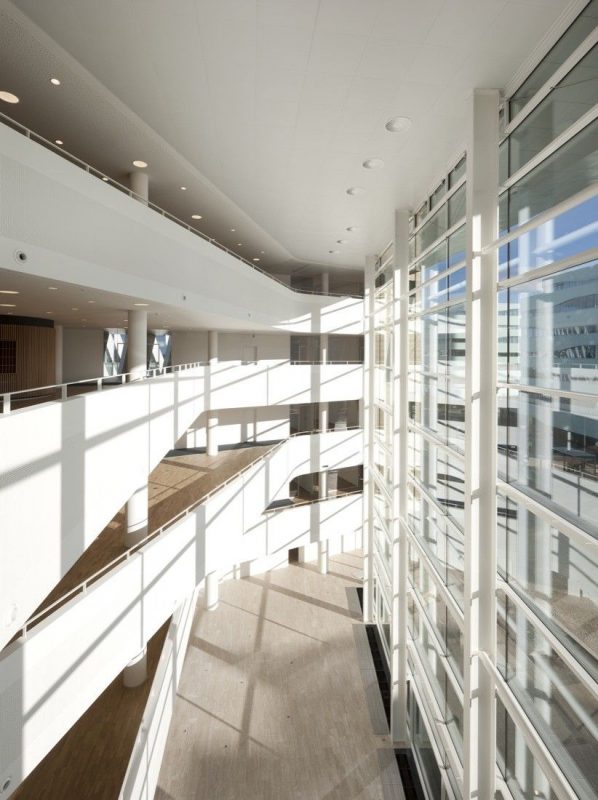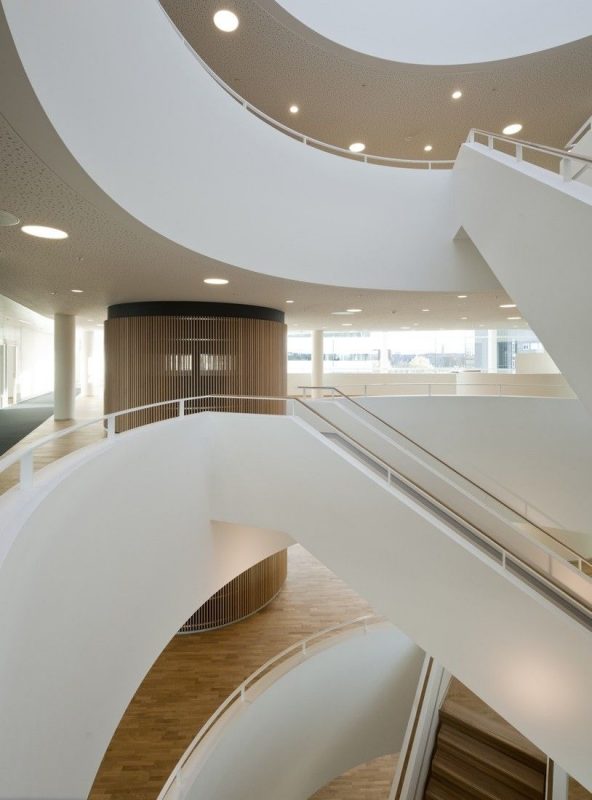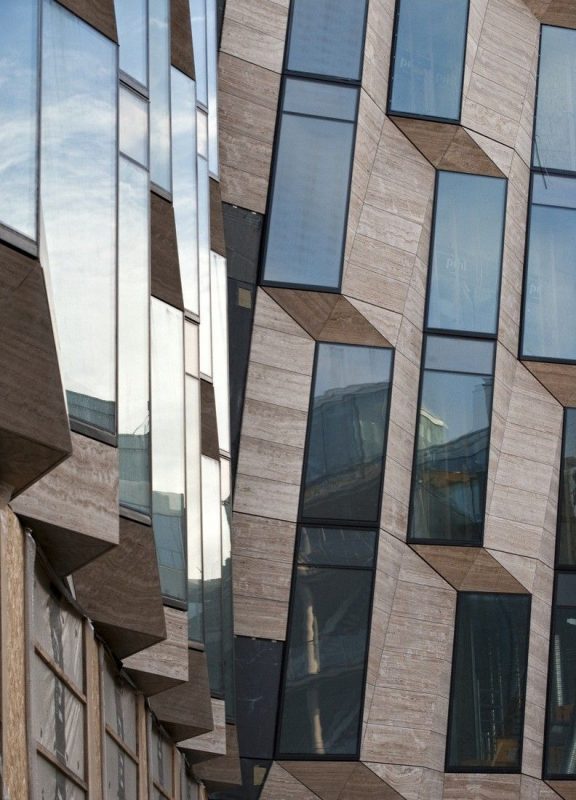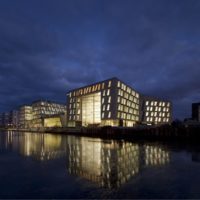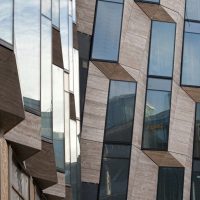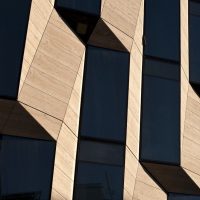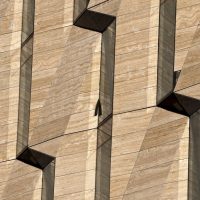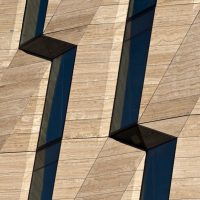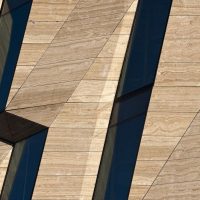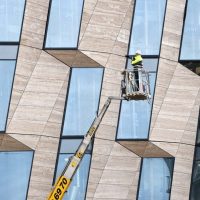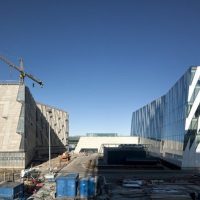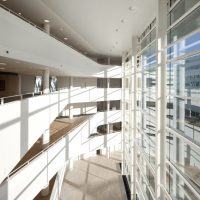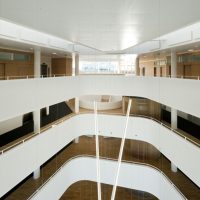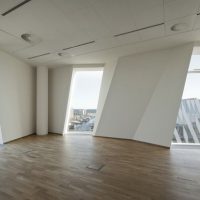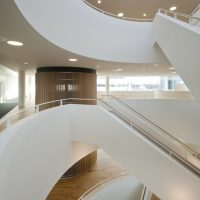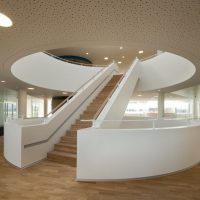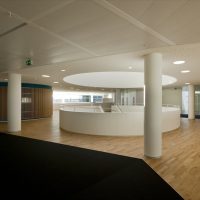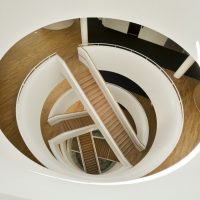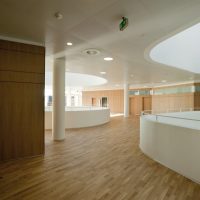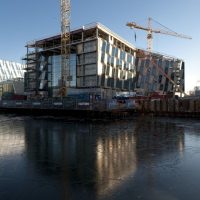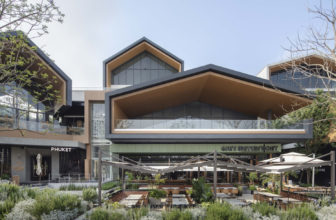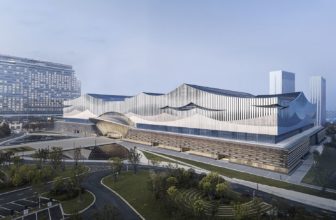Danish law firm Horten wanted their new headquarters to present itself in a contemporary as well as classical and solid way. Our solution was to design a modern office with a new interpretation of the classical stone-clad facade.
Inside, the building appears light and open with a flexible structure encouraging informal meetings and knowledge sharing. The dynamic atmosphere is intensified by the complex and innovative exterior expression. A unique façade design was developed in order to set new standards within sustainable solutions. The three dimensional façade in fiberglass and travertine works as a screen against the sun while still providing a view to the water. In this way, the architecture itself is actually the main contributor to the energy savings of the building.
A unique façade design was developed in order to set new standards within sustainable solutions. The three dimensional façade in fiberglass and travertine works as a screen against the sun while still providing a view to the water. In this way, the architecture itself is actually the main contributor to the energy savings of the building.
 Shape which saves energy :
Shape which saves energy :
From the start, the objective was to design a building that didn’t just live up to the existing energy saving requirements, but that set new standards in surpassing these environmental regulations in the building code.
In order to shield against overheating, it was necessary to design the building in such a way that it is closed to the south and opened to the north. Because of the three dimensional relief, the facade works as a screen against the sun, thus allowing a pleasant office temperature. This is done while still providing a view to the water with each office having its own individually framed ‘bow’
In other words, it is the architecture itself that has contributed most to energy savings in this building; the building’s orientation and the facade’s three-dimensional self shielding design.
 New Materials :
New Materials :
With its unique design, the facade is also unique in its material composition. To adapt to the special geometry, it was natural to design using new and innovative building materials and methods. If the same facade was to be built using traditional construction methods (ie. steel frames), it would be a challenge to build each element separately and therefore difficult to keep uniformity. By contrast, by taking the decision to build completely out of fibre- glass, it becomes possible to mass produce with much fewer discrepancies amongst the various building elements.
If the same facade was to be built using traditional construction methods (ie. steel frames), it would be a challenge to build each element separately and therefore difficult to keep uniformity. By contrast, by taking the decision to build completely out of fibre- glass, it becomes possible to mass produce with much fewer discrepancies amongst the various building elements.
– In our research, we found several relevant references to ships and windmills – but no building projects with self-supporting and insulating fibreglass elements, says Bo Boje Larsen, Architect and Partner in 3XN. The production method using fibreglass has been well known in many capacities, which allows for accurate projections and the know-how to actually design with it. The ‘innovation’ has been integrating fibreglass into building design.
The production method using fibreglass has been well known in many capacities, which allows for accurate projections and the know-how to actually design with it. The ‘innovation’ has been integrating fibreglass into building design.
The end result is a facade design which consists of two layers of fibreglass composite, with a highly insulated core of foam; upon which is placed an outer layer of travertine.
 Optimal Design :
Optimal Design :
In order to keep within the budget, it was necessary to design a facade with as many repetitions as possible without losing the unique expression of the building. Making the floor slab design zig-zag shaped allows for a very rational and efficient way of attaching the facade. In addition, by making optimal use of the moulds, it is made possible to realize the complex geometry without compromising the original architectural vision.
Two years of research and development doesn’t really feel like hard work when we begin to see the results take form. The hardest challenges have actually been the most fun. In fact, it is these challenges that enrich the experience of an architect, says Olaf Kunert, an Architect on the project at 3XN.
Architects : 3XN
Project Location : Copenhagen, Denmark
Engineering : Rambøll
Client : Carlsberg Ejendomme
Project Area : 10000.0 sqm
Project Year : 2009
Photographs : Adam Mørk
- Photography by © Adam Mørk
- Photography by © Adam Mørk
- Photography by © Adam Mørk
- Photography by © Adam Mørk
- Photography by © Adam Mørk
- Photography by © Adam Mørk
- Photography by © Adam Mørk
- Photography by © Adam Mørk
- Photography by © Adam Mørk
- Photography by © Adam Mørk
- Photography by © Adam Mørk
- Photography by © Adam Mørk
- Photography by © Adam Mørk
- Photography by © Adam Mørk
- Photography by © Adam Mørk
- Photography by © Adam Mørk
- Photography by © Adam Mørk


