SABO was invited to rethink the Paris apartment of a young fashion designer looking to maximize her space. The design consist of several partition removals and the insertion of a multi function thick wall acting as stair, office, display, closet, fabric storage, natural and artificial light source or sliding partitioning.
The porous furniture allows for natural light to reach a central corridor as well as framing views between the new bedroom and the living room.The swaying steps of an alternate tread stair celebrates the surrounding hills and climbing culture of Montmartre.
In the kitchen, a mini vertical garden provides fresh aromatic herbs thanks to a mix of direct sun exposure and specialized artificial lighting. A steel countertop with custom integrated drainer is welded in place to stretch over 15 foot seamlessly. In contrast is a whimsy floor composed of a 25 natural rubber strips of 14 different colors.
Project Info :
Architects: SABO
Project Location: Montmartre, 75018 Paris, France
Project Year: 2015
Project Area: 72.0 sqm
Architect in Charge: Alex Delaunay
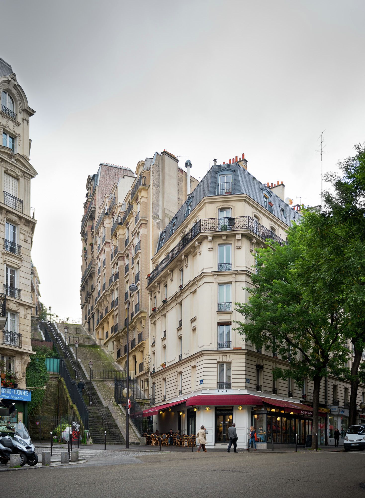
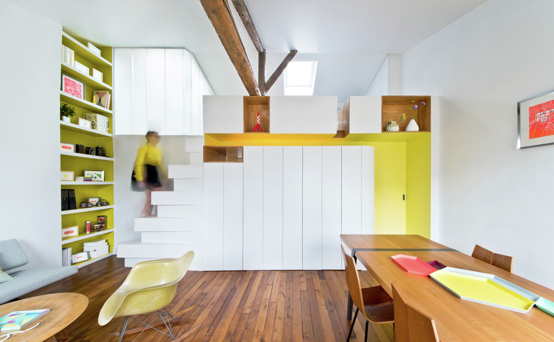
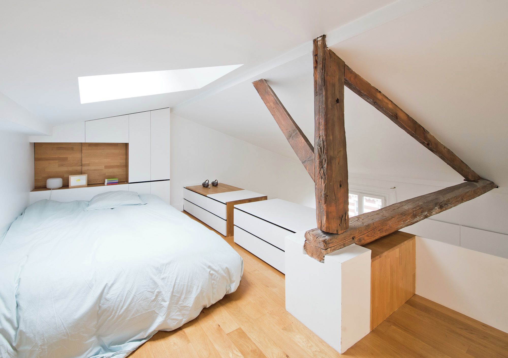
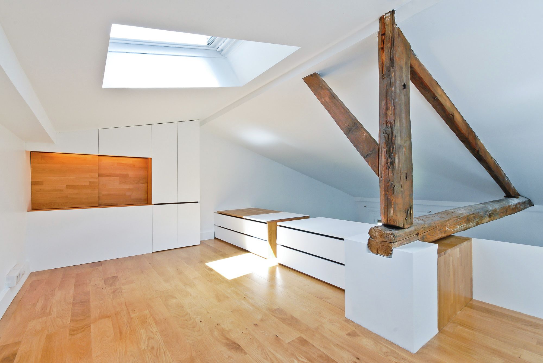
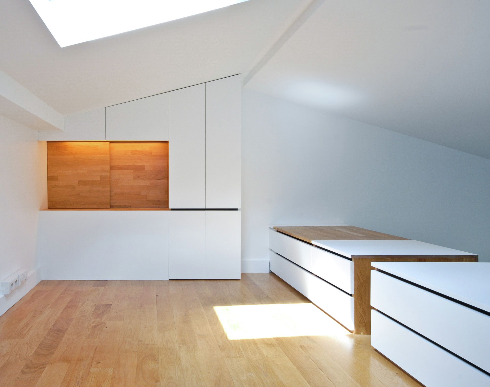
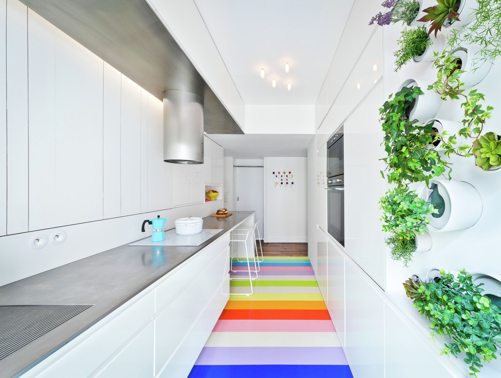
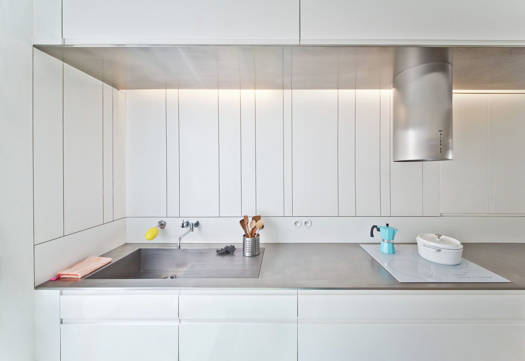
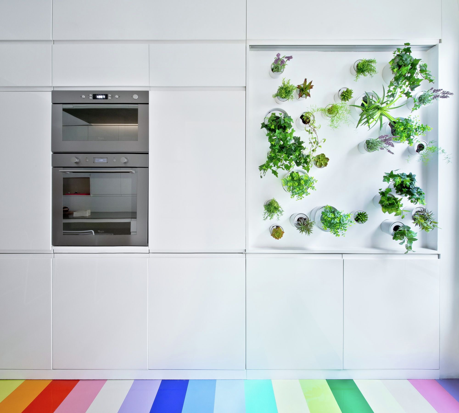
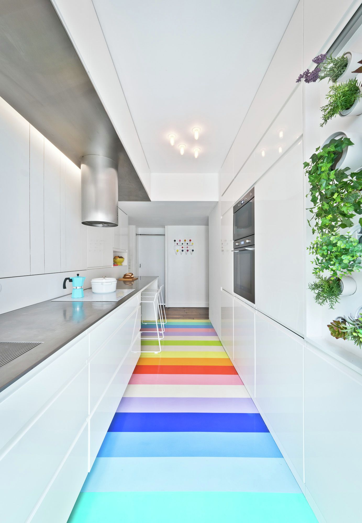
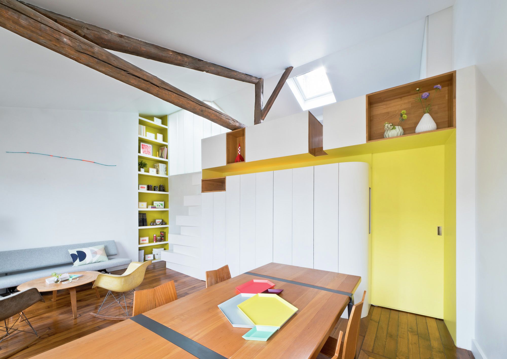
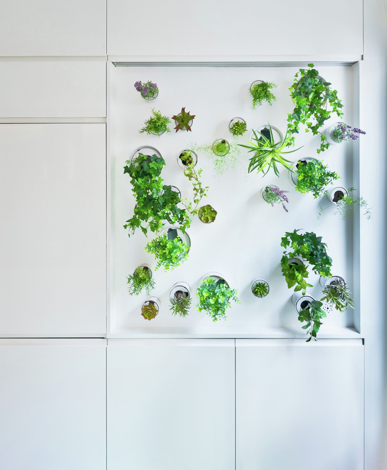
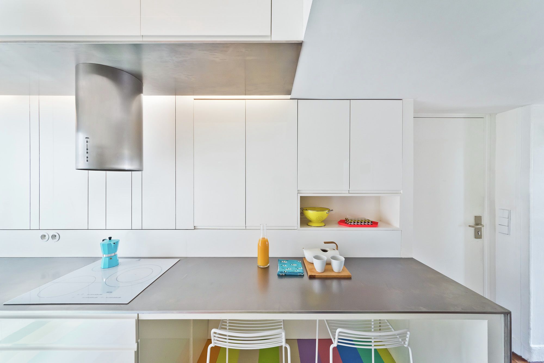
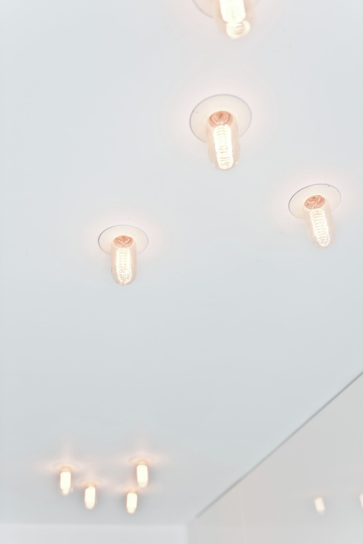
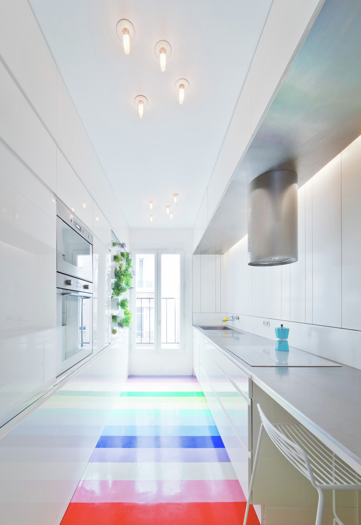
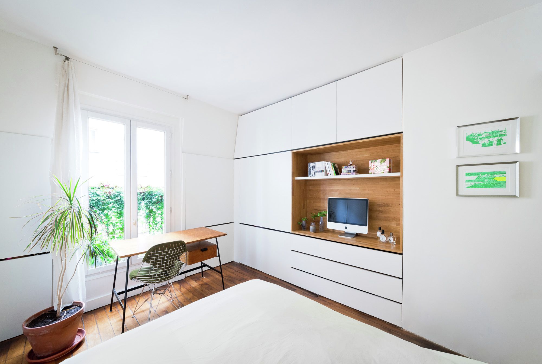
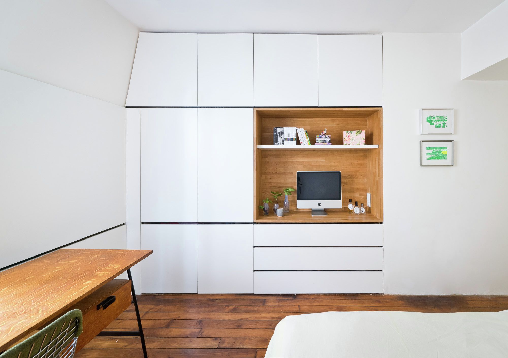
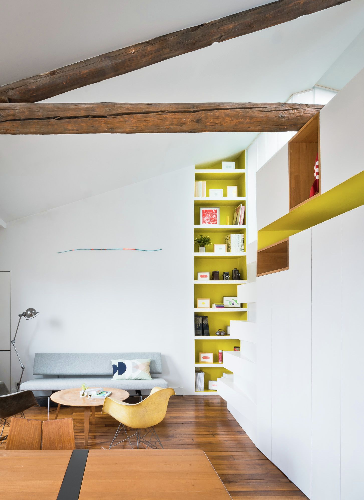
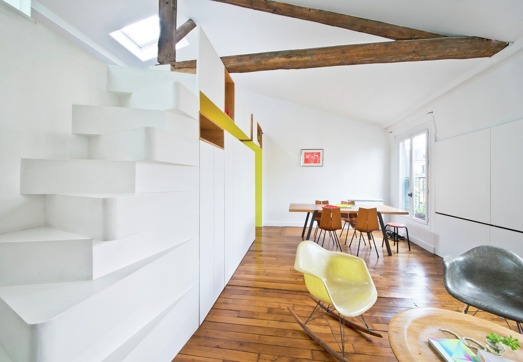
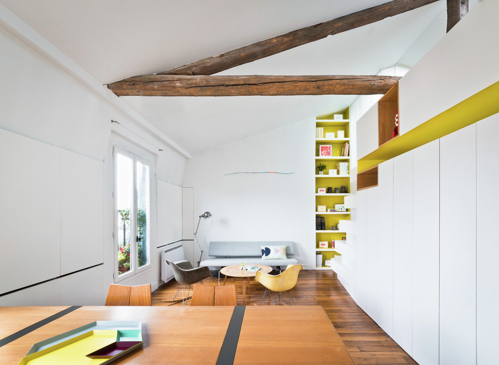
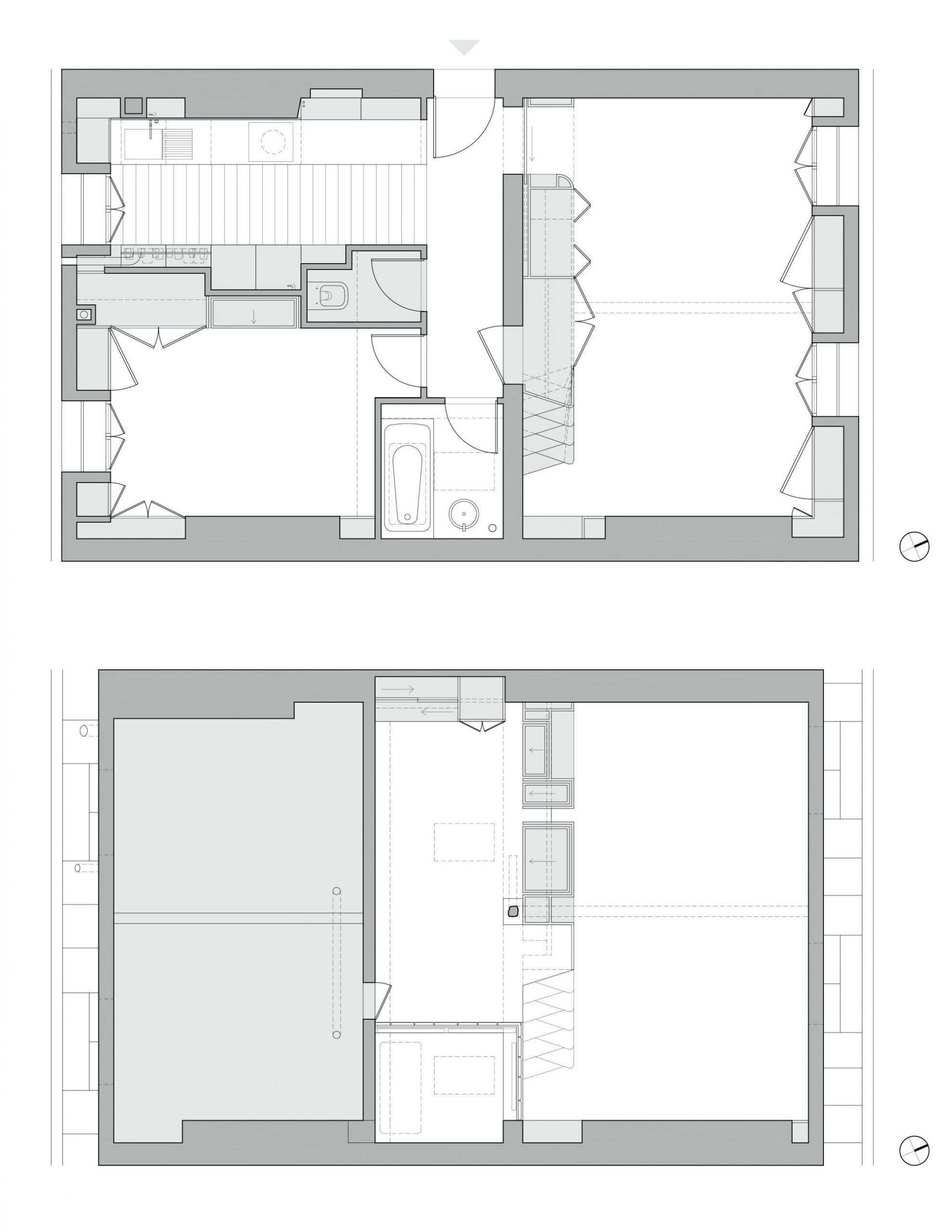
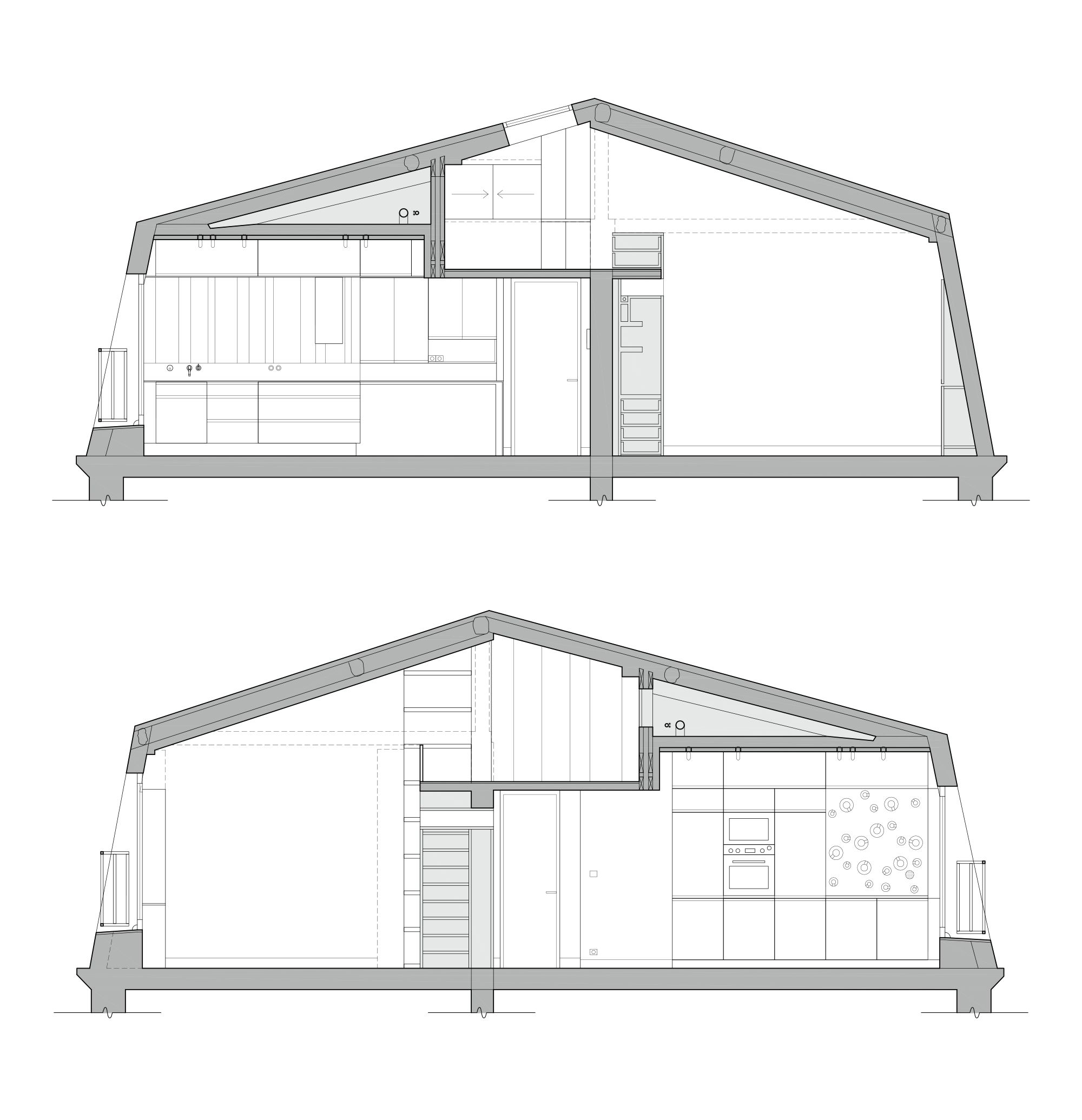
Sophie Tremblay is a Montreal-based architectural editor and designer with a focus on sustainable urban development. A McGill University architecture graduate, she began her career in adaptive reuse, blending modern design with historical structures. As a Project Editor at Arch2O, she curates stories that connect traditional practice with forward-thinking design. Her writing highlights architecture's role in community engagement and social impact. Sophie has contributed to Canadian Architect and continues to collaborate with local studios on community-driven projects throughout Quebec, maintaining a hands-on approach that informs both her design sensibility and editorial perspective.
