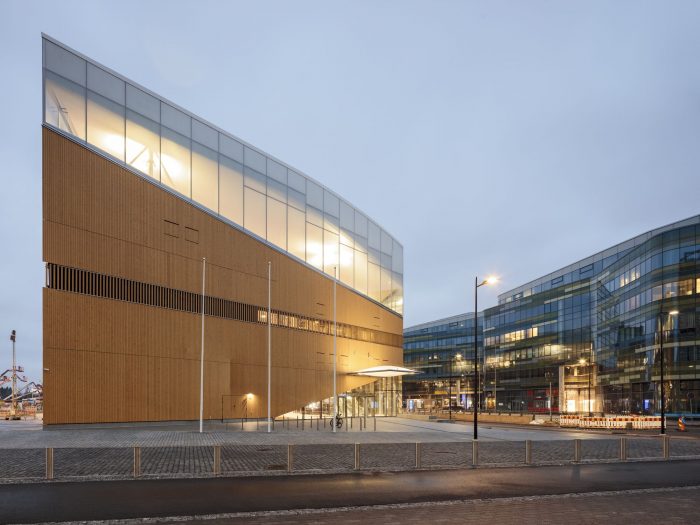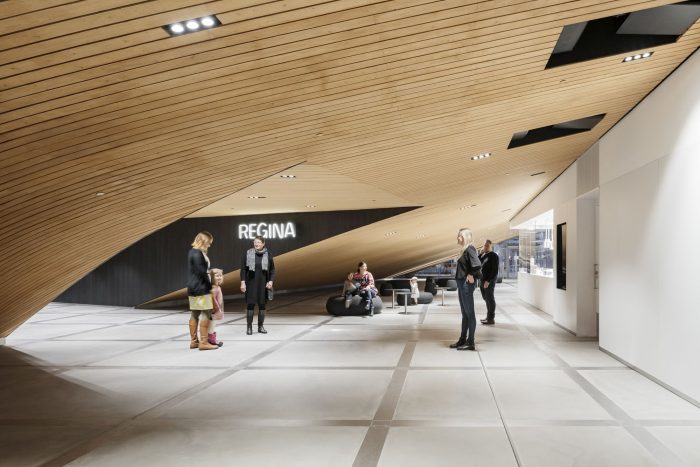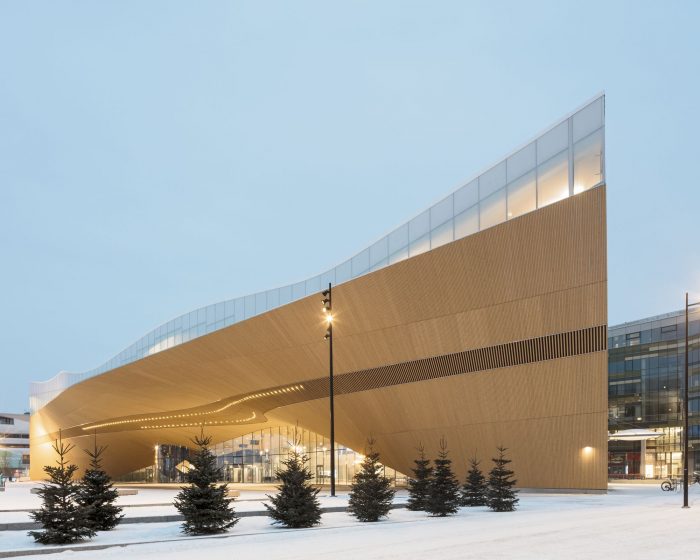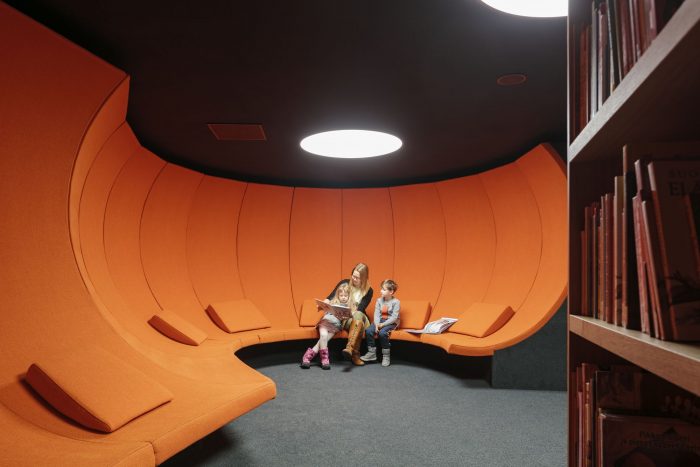Helsinki central library | Urban Office Architecture
The American “Urban Office Architecture” by the principle lead of Carlo Enzo Architect, introduce their proposal for the Helsinki central library. The architectural practice focuses explicitly on design excellence and sustainability in an effort to forward more potential beyond the limitations of site, budget & style.
UOA’s significant and unique solutions target on cutting edge technologies and the visionary belief that architecture is a process of analogical and inspirational nature. The concept for the New Central Library of Helsinki aims principally on the Human Brain, metaphorically connecting the city of Helsinki with its natural creative engine, the Library.
Like the Human Brain, the library is formulated in diverse zones & functions, some utterly reversed in character and nature. The library presents the extension of the natural park surrounding it. The park filters itself into the library travelling from the West to the East of the city block becoming “trapped” into building structure.
Additionally, the park pushes the masses both Horizontally, North and East, and Vertical, ground to ski. The geometry is a U shape building elevated a ramp out starting from the ground level and culminating in a roof terrace. Furthermore, the horizontal force of the park subdivides the building into two wings, North and East and converts itself into an interior reading garden.
Horizontally, the building is connected by the café at the ground level and as far as the restaurant & the sauna are concerned they are placed at the top level linked by a direct elevator. The trapped park forms two panoramic windows seeking to scape looking in the direction of the parliament building to the West and Alexandria to the South. Overall the Library performs as a receiver and emitter of information forming an 8 figure loop with the city of Helsinki and the World at large.
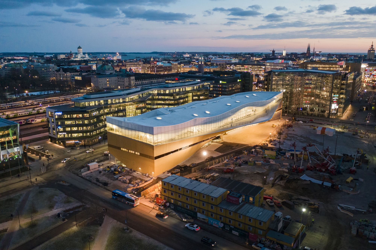
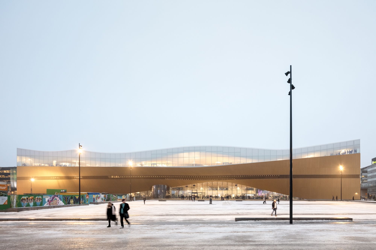
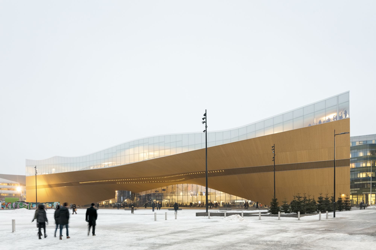
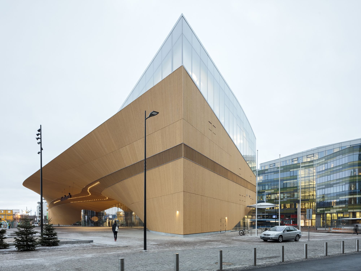
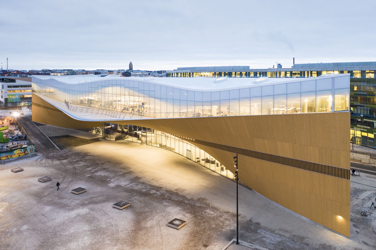
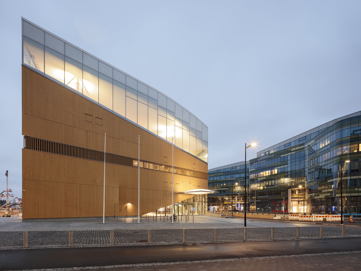
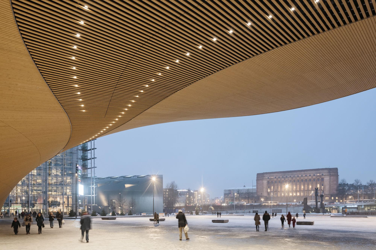
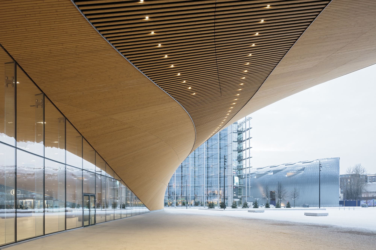
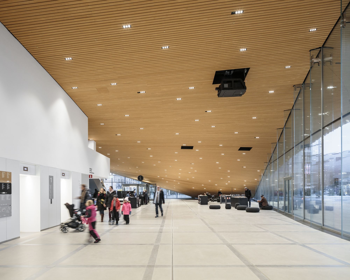
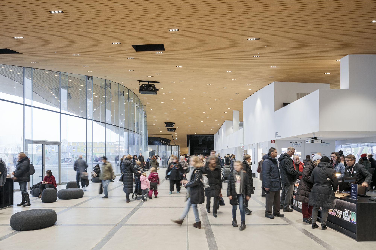
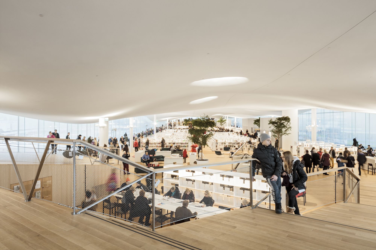
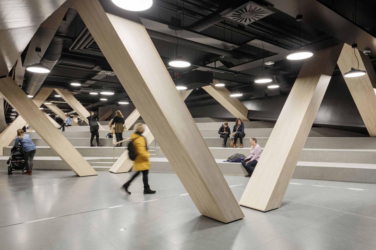
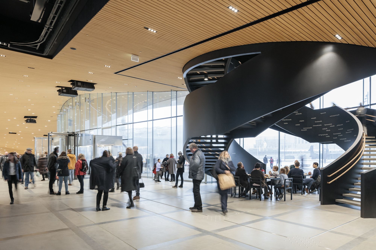
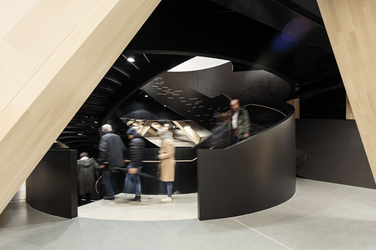
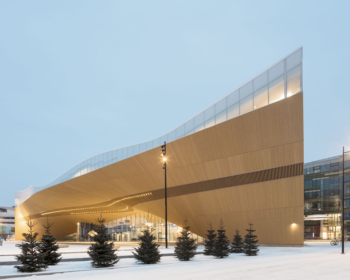
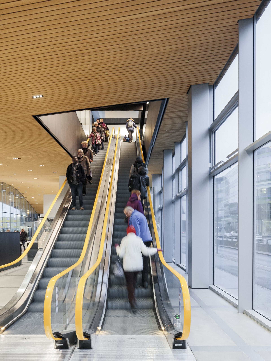
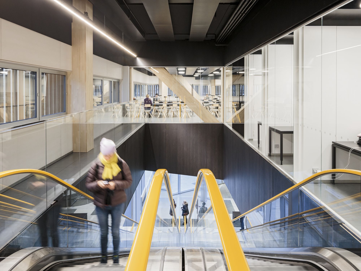
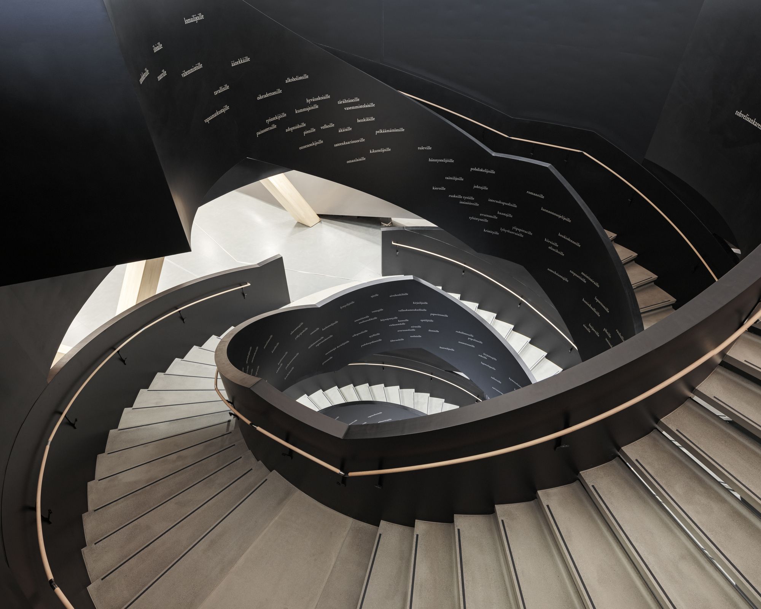
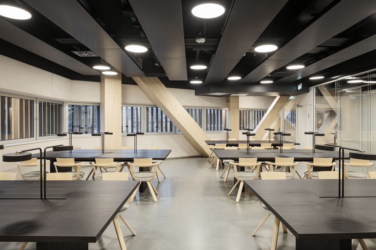
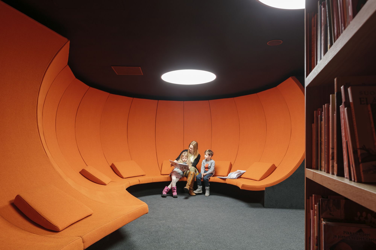
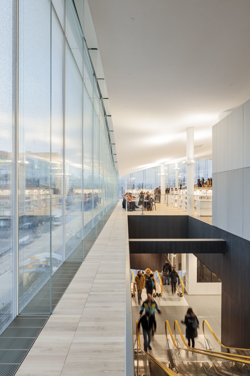
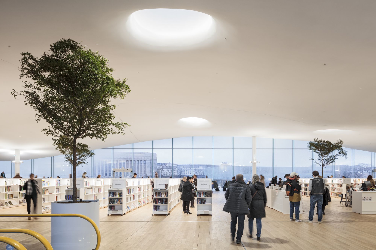
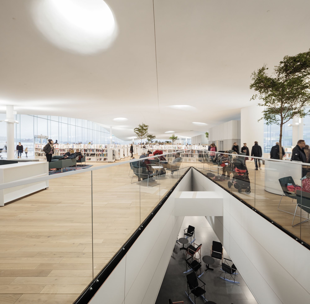
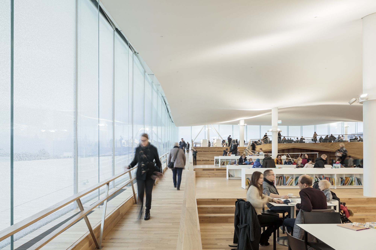
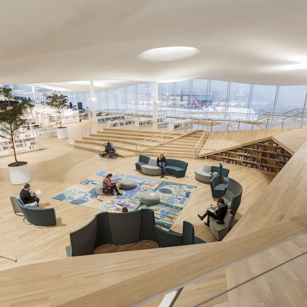
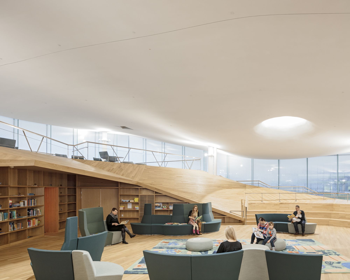
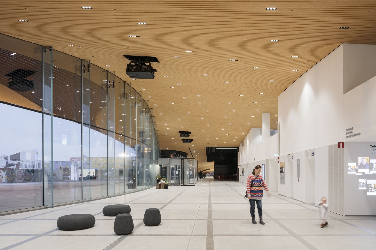
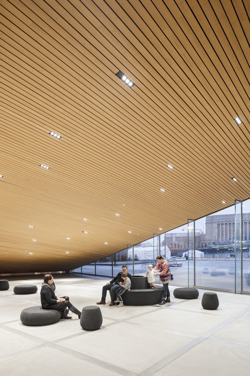
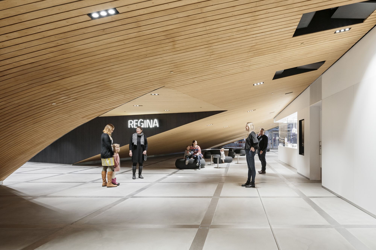
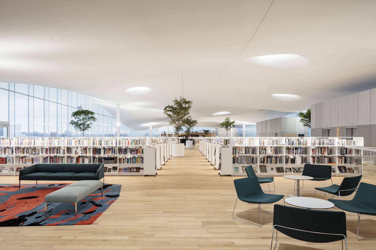
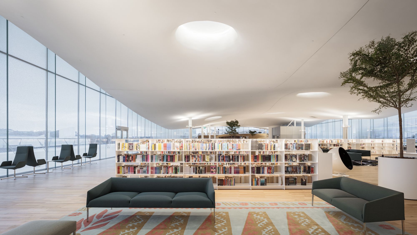
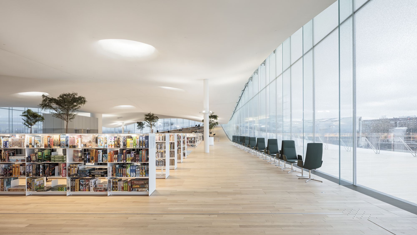
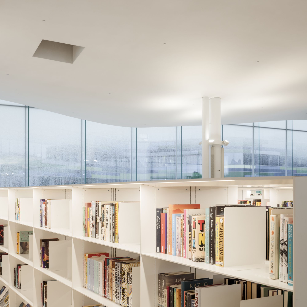
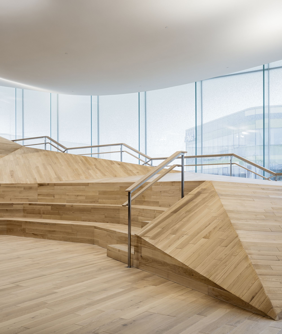
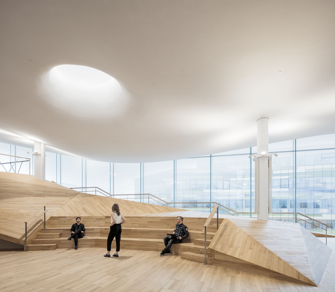
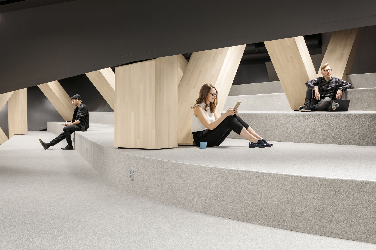

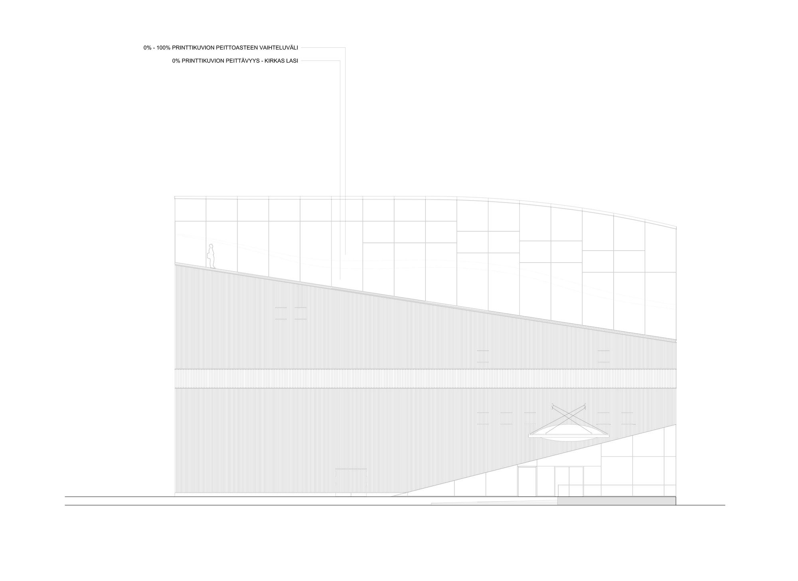
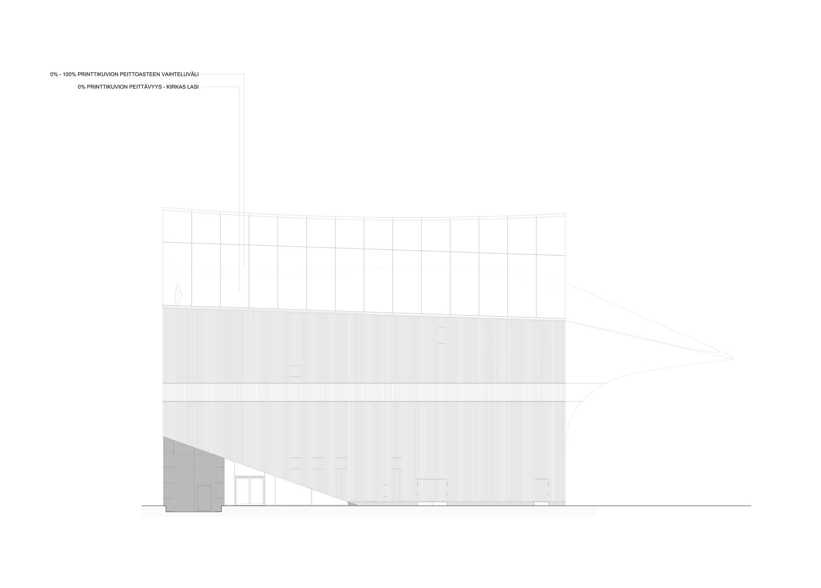

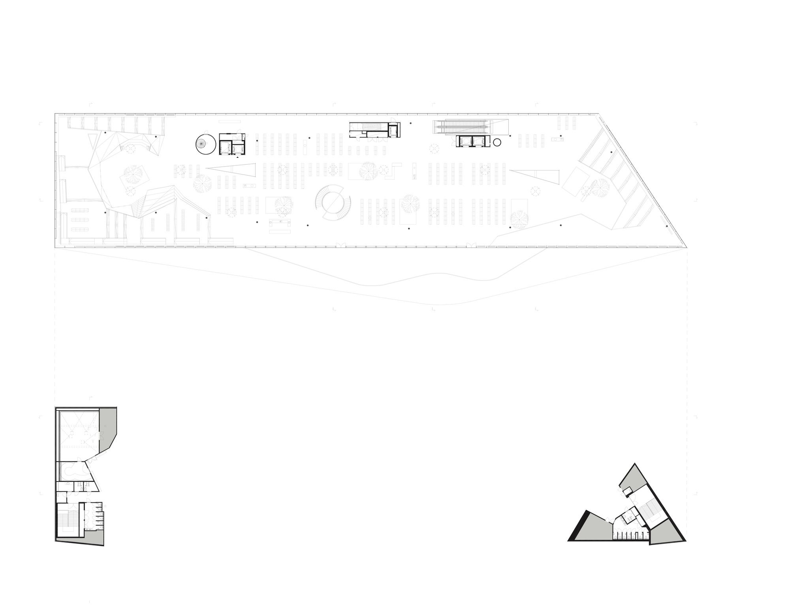
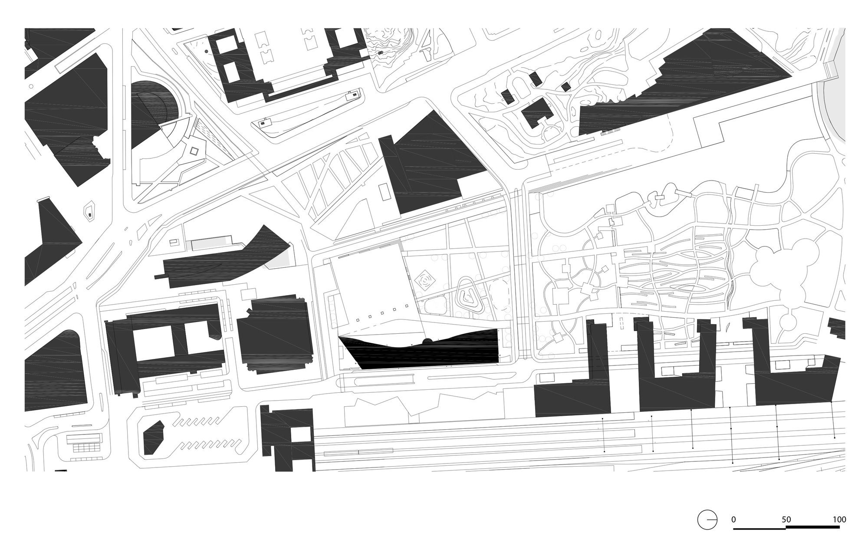
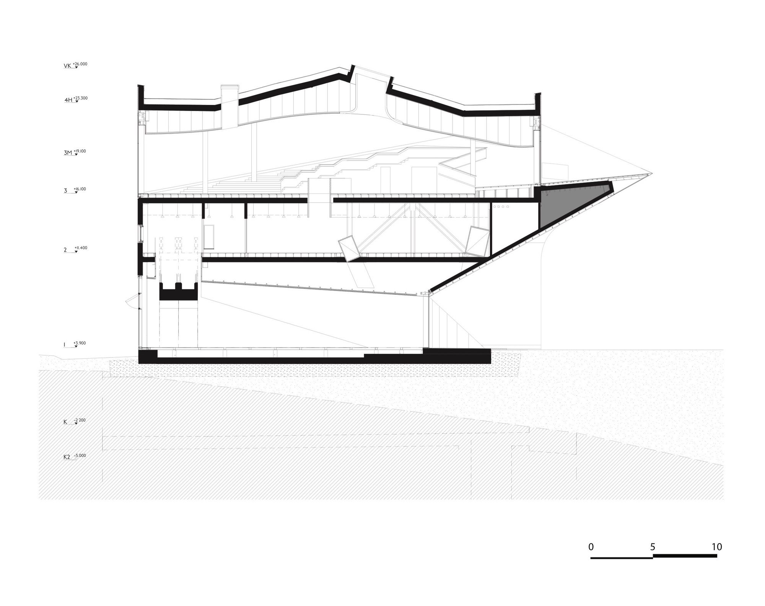
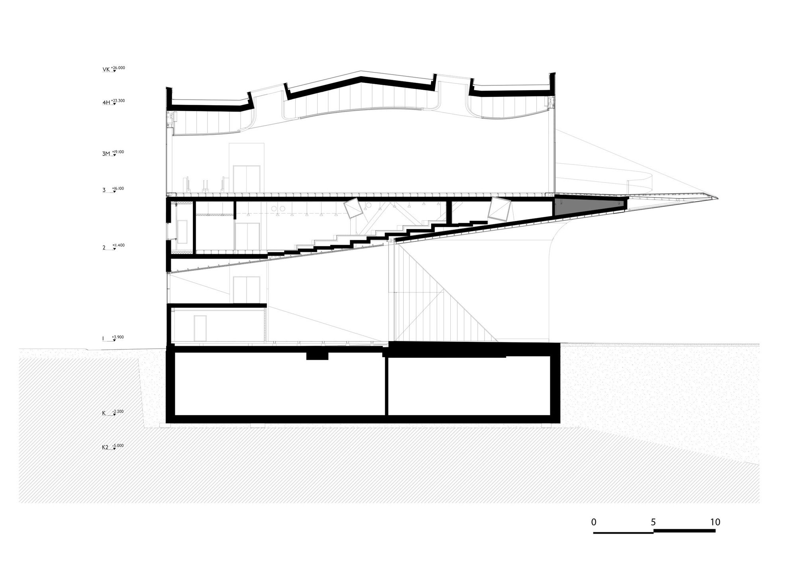
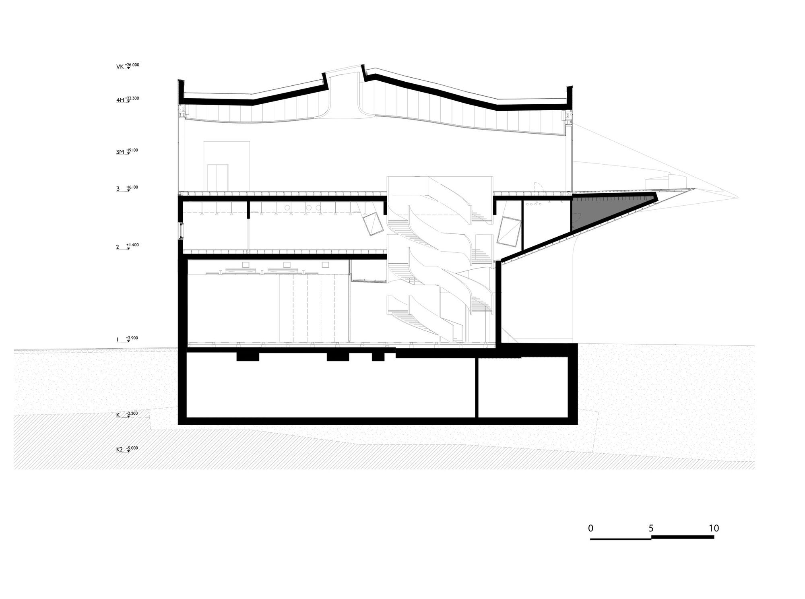
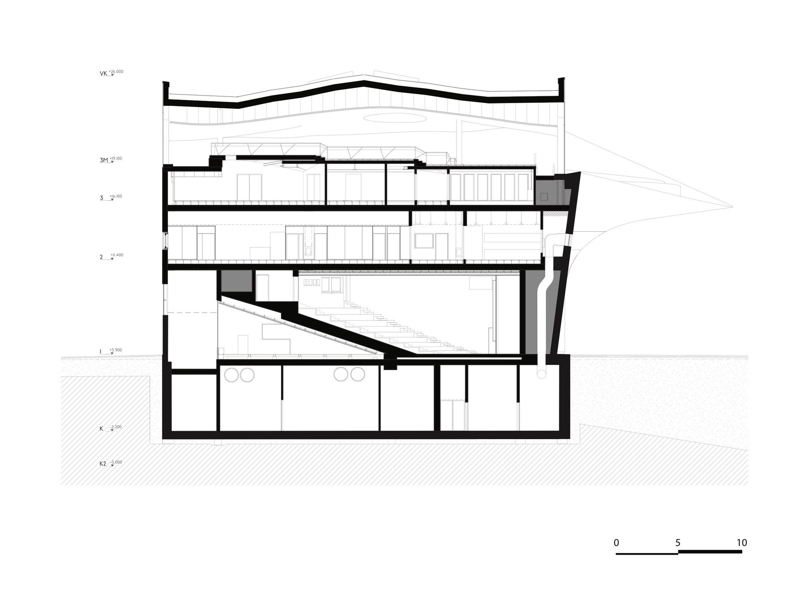
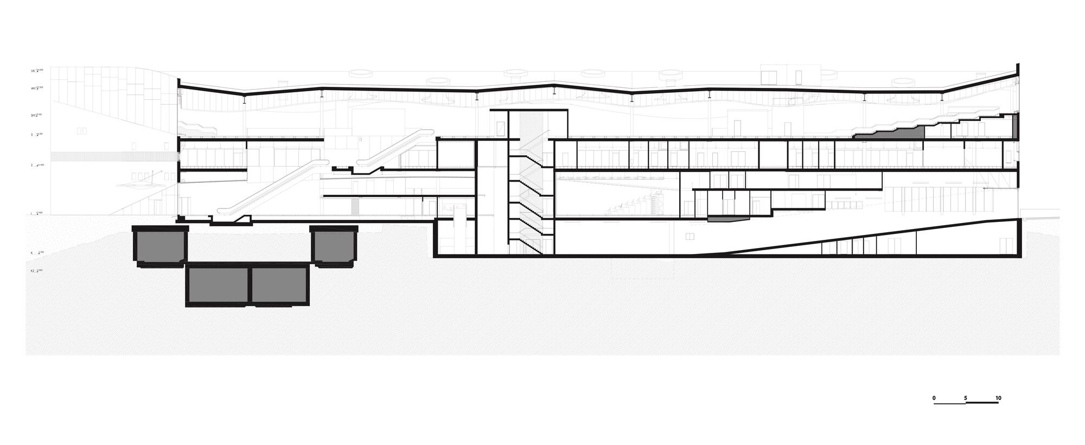
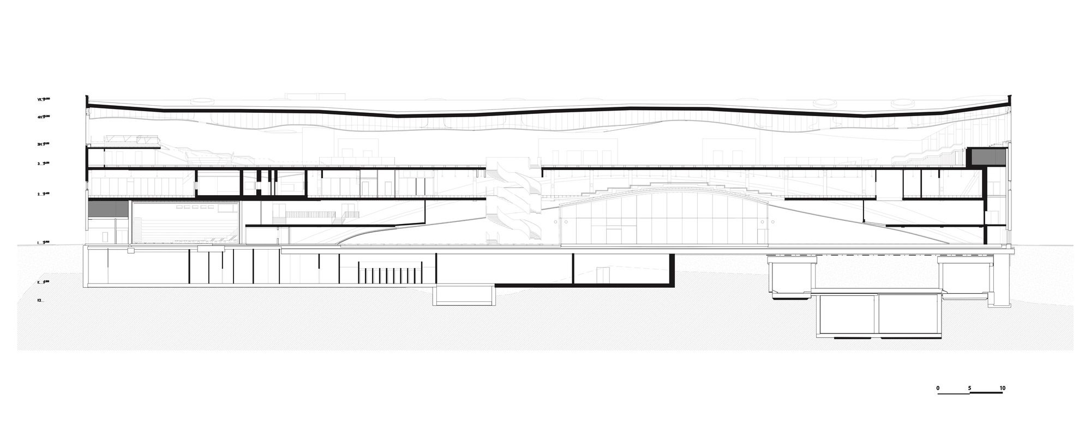
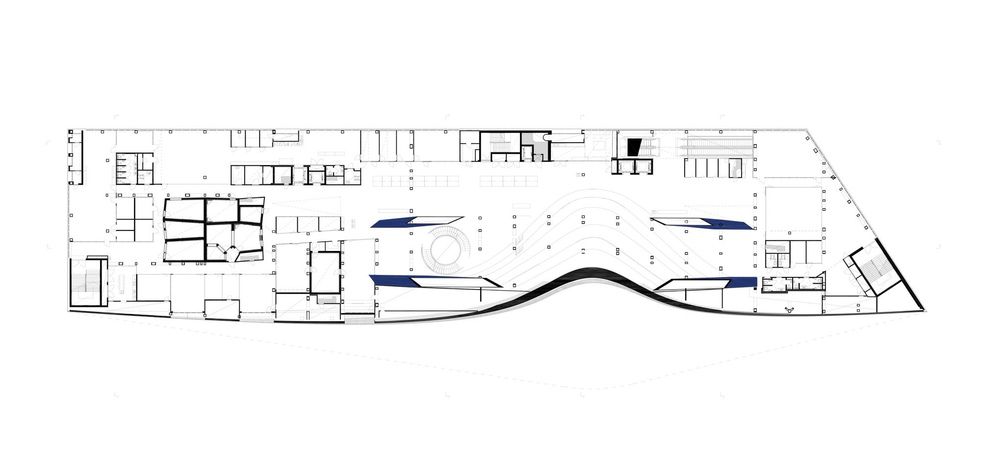
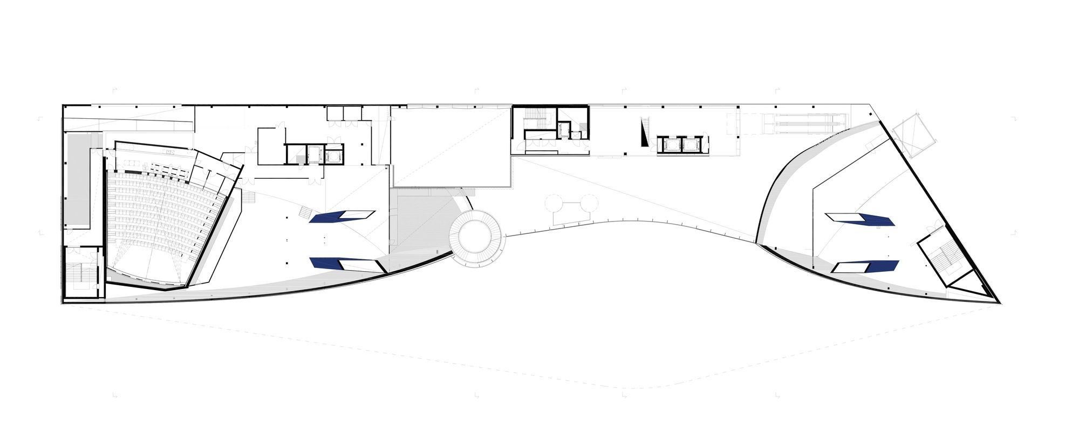
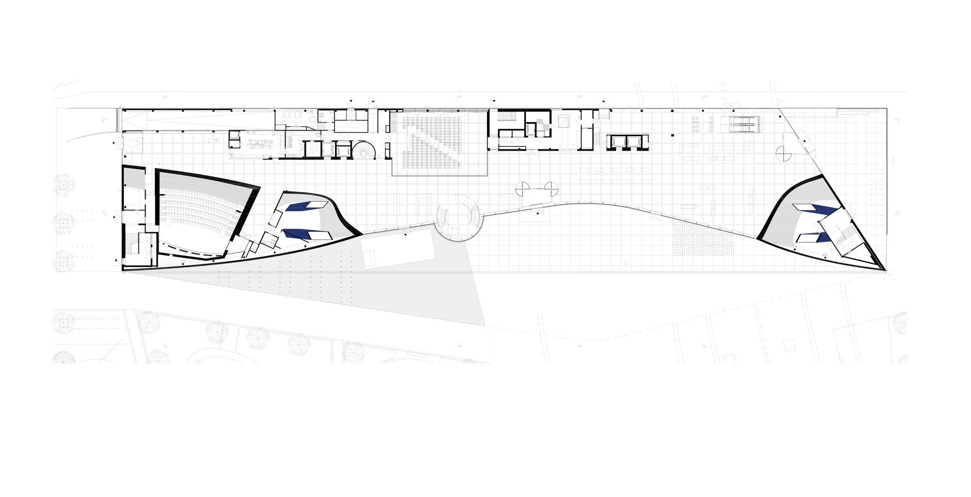
Anastasia Andreieva is an accomplished Architectural Projects Editor at Arch2O, bringing a unique blend of linguistic expertise and design enthusiasm to the team. Born and raised in Ukraine, she holds a Master’s degree in Languages from Taras Shevchenko National University of Kyiv. Her deep passion for architecture and visual storytelling led her to transition from translation and editorial roles into the world of design media. With a keen eye for conceptual clarity and narrative structure, Anastasia curates and presents global architectural projects with precision and flair. She is particularly drawn to parametric and digital design, cultural context, and emerging voices in architecture. When I’m not analyzing the latest architectural trends, you’ll probably find me searching for hidden gems in cityscapes or appreciating the beauty of well-crafted spaces. After all, great design—like great connections—can be found in the most unexpected places. Speaking of connections, because architecture isn’t the only thing that brings people together.


