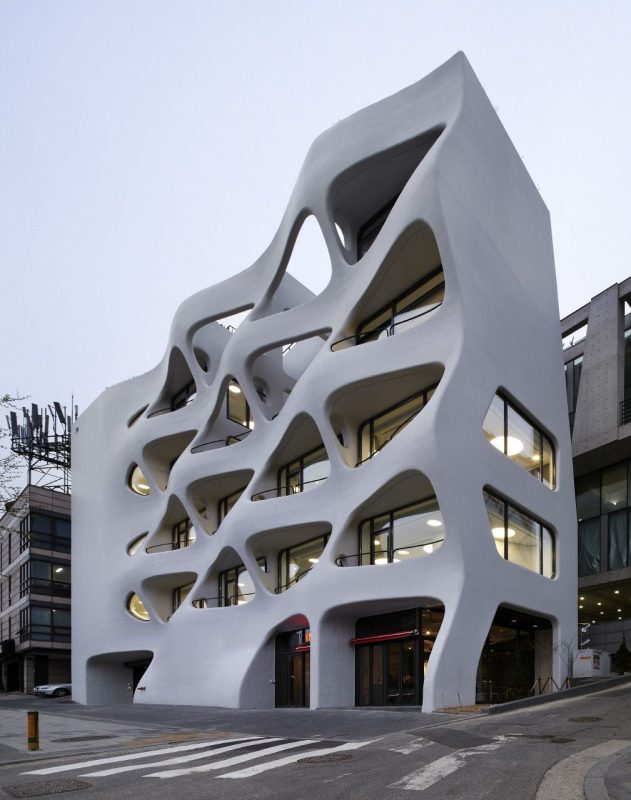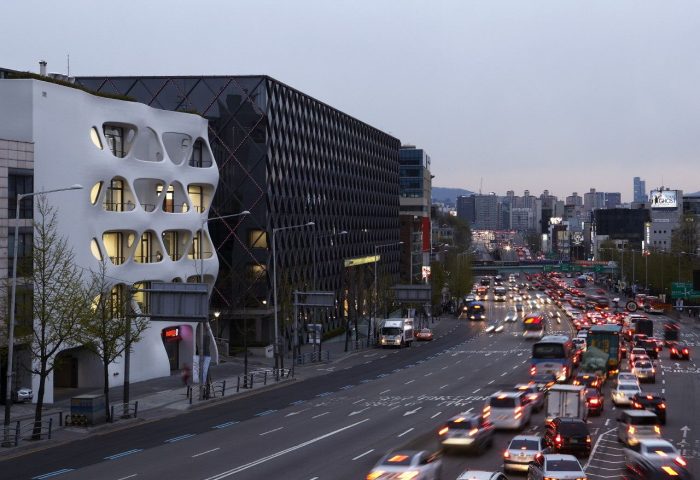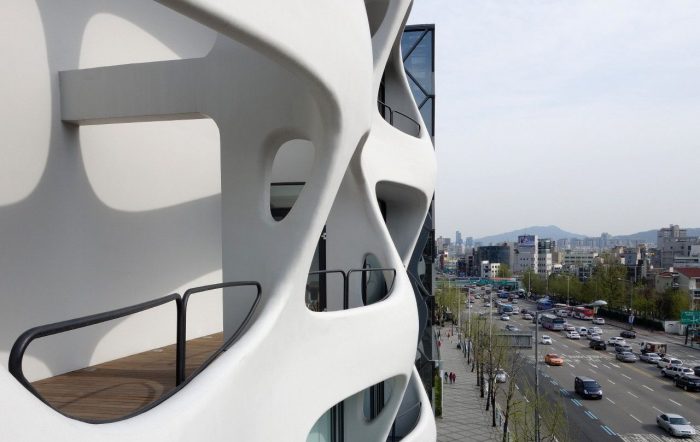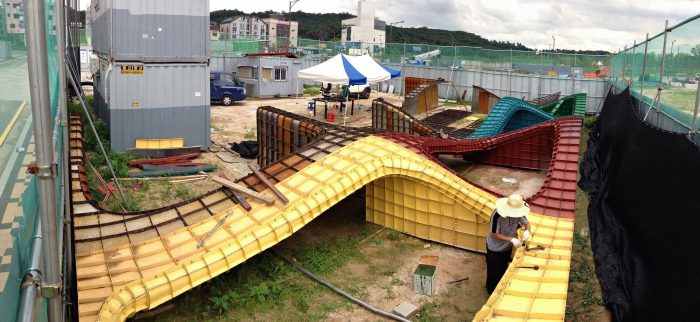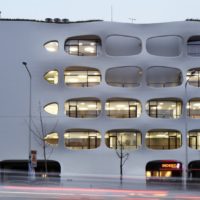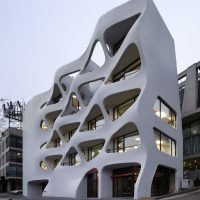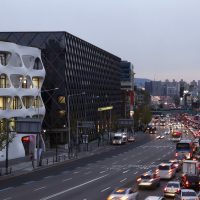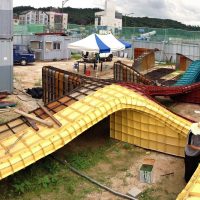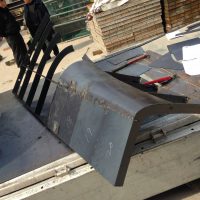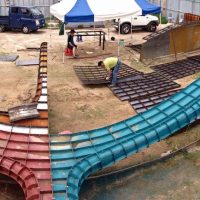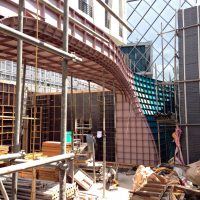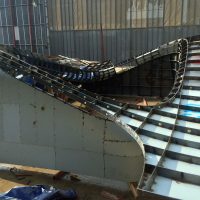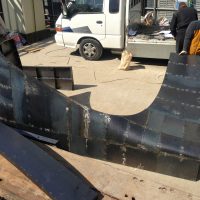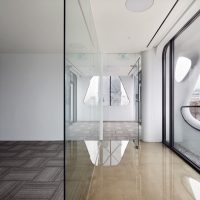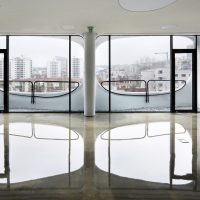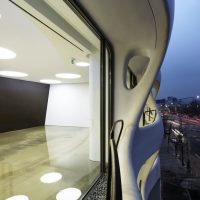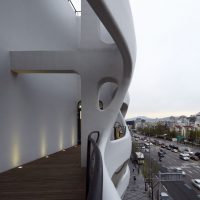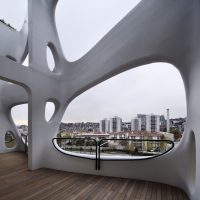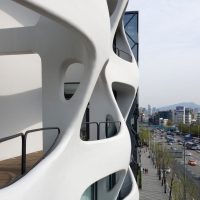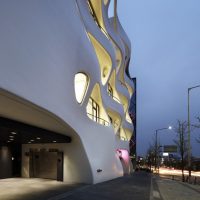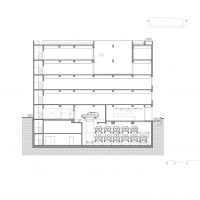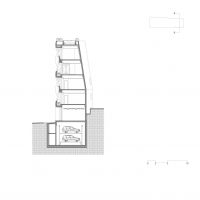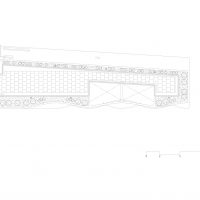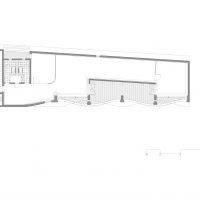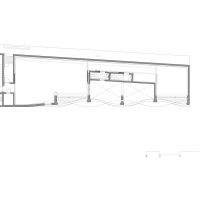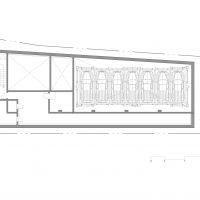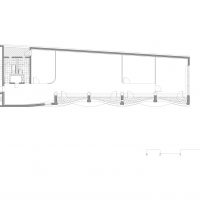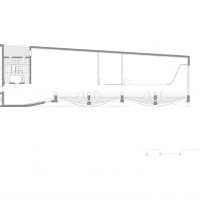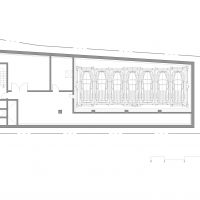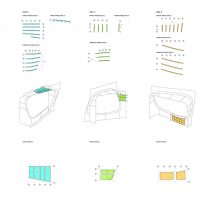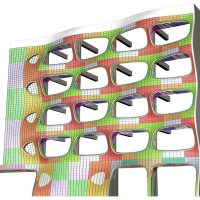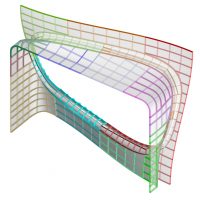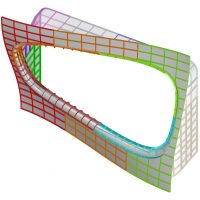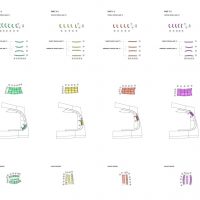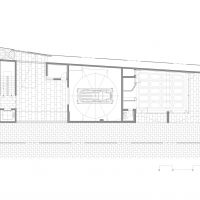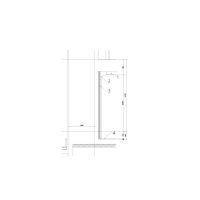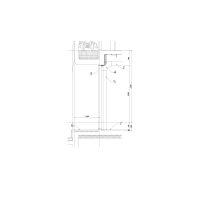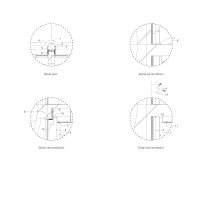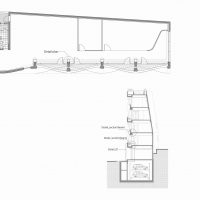Hands Corporation
Built on 104 Hannam-daero, Seoul, South Korea, a boulevard that connects Tunnel 2 and Hannam bridge and widely recognized as one of the most traffic congested streets of the city is a small office building called HANDS Corporation Headquarters. Designed by ‘The System Lab’, the building acts as a landmark in the context of Urban Landscape in an otherwise typical urban sprawl, thus creating a unique identity for itself as well as its neighborhood.
The typical office building consist of workspaces arranged so as to achieve maximum utility without sparing a thought to the psychology of people who will be spending at least 8 hours of their weekdays confined in it while doing mentally strenuous activities. The architects achieved in assimilating this thought in their design process and thus provided an environment full of flexibility as well as utility. Each office has been provided with an adjoining balcony where one could experience the views and breathe fresh air while talking on phone or having impromptu interaction with colleagues or simply relieving the fatigue.
Dual structure system has been used to achieve a void space which is filled by balconies thus allowing the outer surface of the shell to be identified as the facade. Waves have been incorporated in the design in order to create an irregularity as well as differentiate between multiple floor plans. The facade has been treated such that the front elevation of the building won’t reveal the three-dimensional aspect of it thereby providing different viewing experiences totally based on the position and perspective of the viewer.
As far as the construction aspect of the building is concerned, the outer shell is made of concrete. A steel plate split mould was fabricated and filled with concrete section by section for the entire structure. In order to make the construction process easier for the crew, architects provided them with a color-coded system to compile the facade.
Overall HANDS Headquarters is a very well conceived and implemented project which enhances the Urban Landscape by providing a new identity. Also, it improves the office environment while providing an eye-catching view to the passersby’s. In all, the building is successful in fulfilling its purpose while contributing to society as well as the city and thus – a complete work of architecture.
- photograph by © Yongkwan Kim
- photograph by © Yongkwan Kim
- photograph by © Yongkwan Kim
- photograph by © Yongkwan Kim
- photograph by © Yongkwan Kim
- photograph by © Yongkwan Kim
- photograph by © Yongkwan Kim
- photograph by © Yongkwan Kim
- photograph by © Yongkwan Kim
- photograph by © Yongkwan Kim
- photograph by © Yongkwan Kim
- photograph by © Yongkwan Kim
- photograph by © Yongkwan Kim
- photograph by © Yongkwan Kim
- photograph by © Yongkwan Kim
- photograph by © Yongkwan Kim
- Section
- Section
- Roof Floor Plan
- Floor Plan
- Floor Plan
- Floor Plan
- Floor Plan
- Floor Plan
- Floor Plan
- Diagram
- Diagram
- Diagram
- Diagram
- Diagram
- Floor Plan
- Detail
- Detail
- Detail
- Detail


