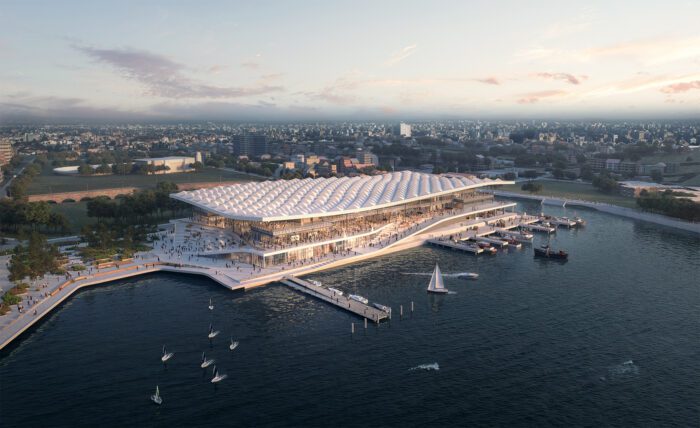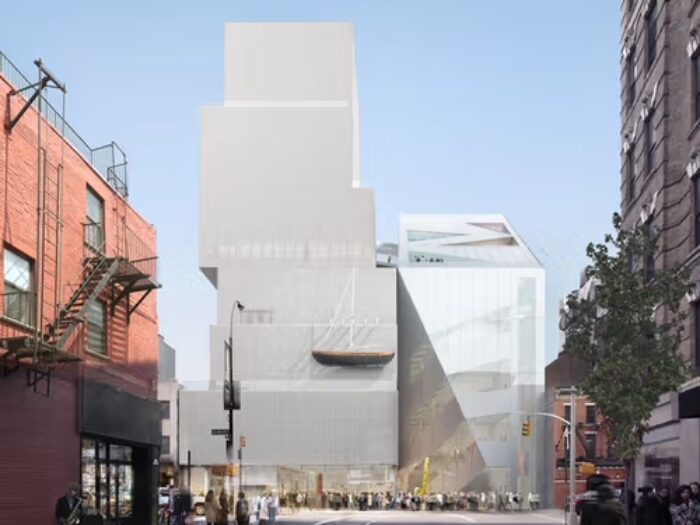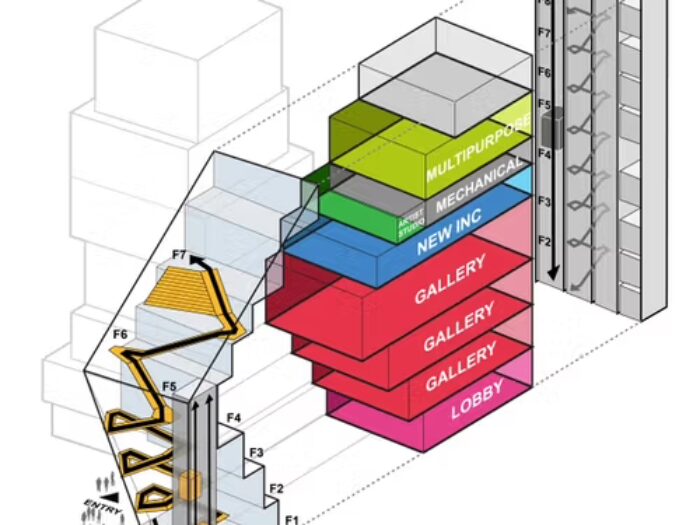5 Groundbreaking Architecture Projects Expected to Complete in 2025
As we start 2025, the world of Groundbreaking Architecture is abuzz with anticipation for some truly remarkable megaprojects. These global initiatives showcase cutting-edge design, sustainable construction, and cultural innovation, redefining urban landscapes. From futuristic metro hubs to revitalized landmarks, here are 10 architecture projects poised to leave an indelible mark on the world.
1. Sydney Fish Market, Australia: Revitalizing the Waterfront
The Sydney Fish Market by 3XN, BVN, and Aspect Studios is a bold reimagining of the iconic harbor of Sydney. A truly sustainable design process combined with community engagement informs the wave-shaped roofline, defining this project. This 20,000-square-meter facility will include fish auction halls, retail, and restaurants, creating an animated public environment.

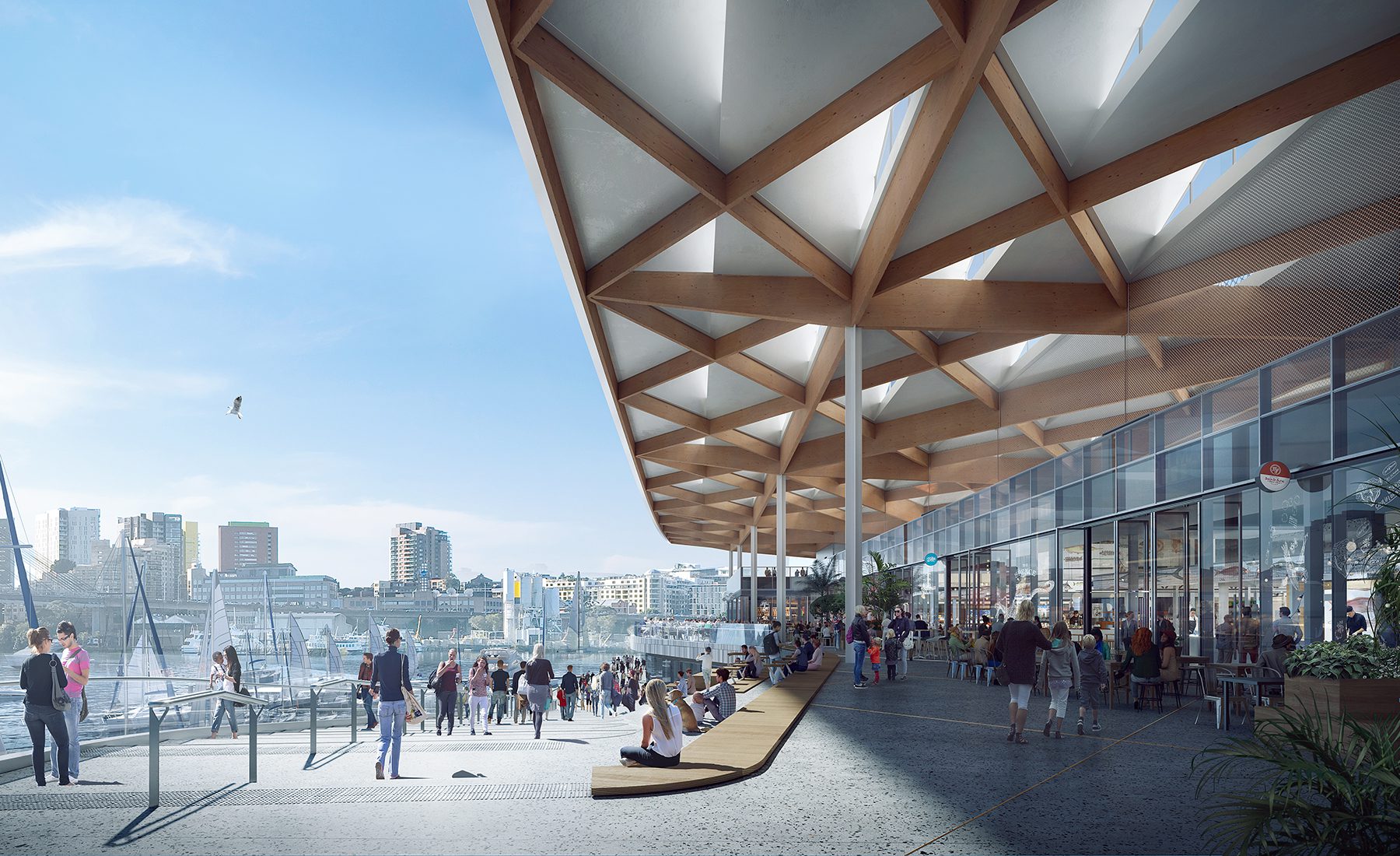
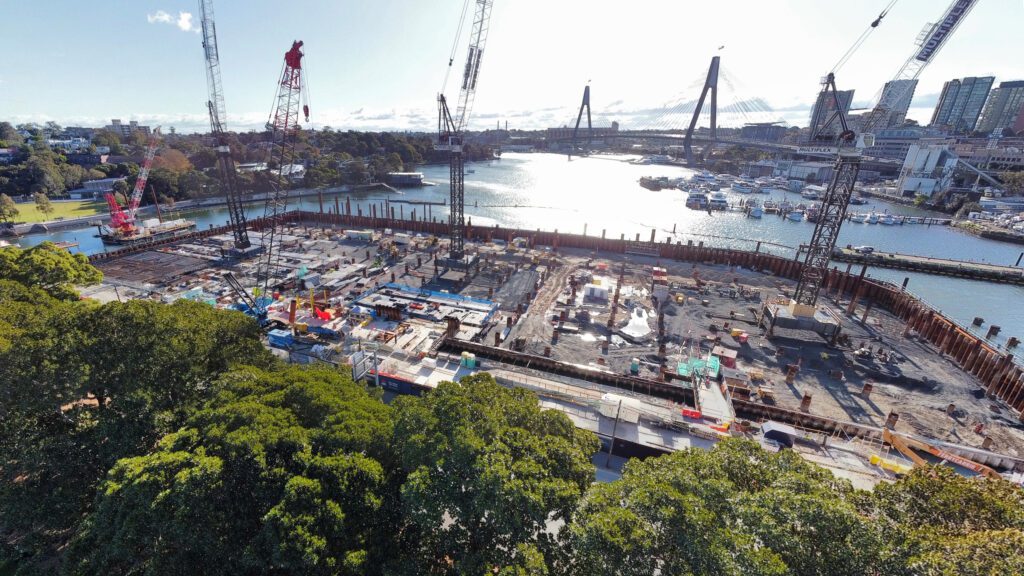

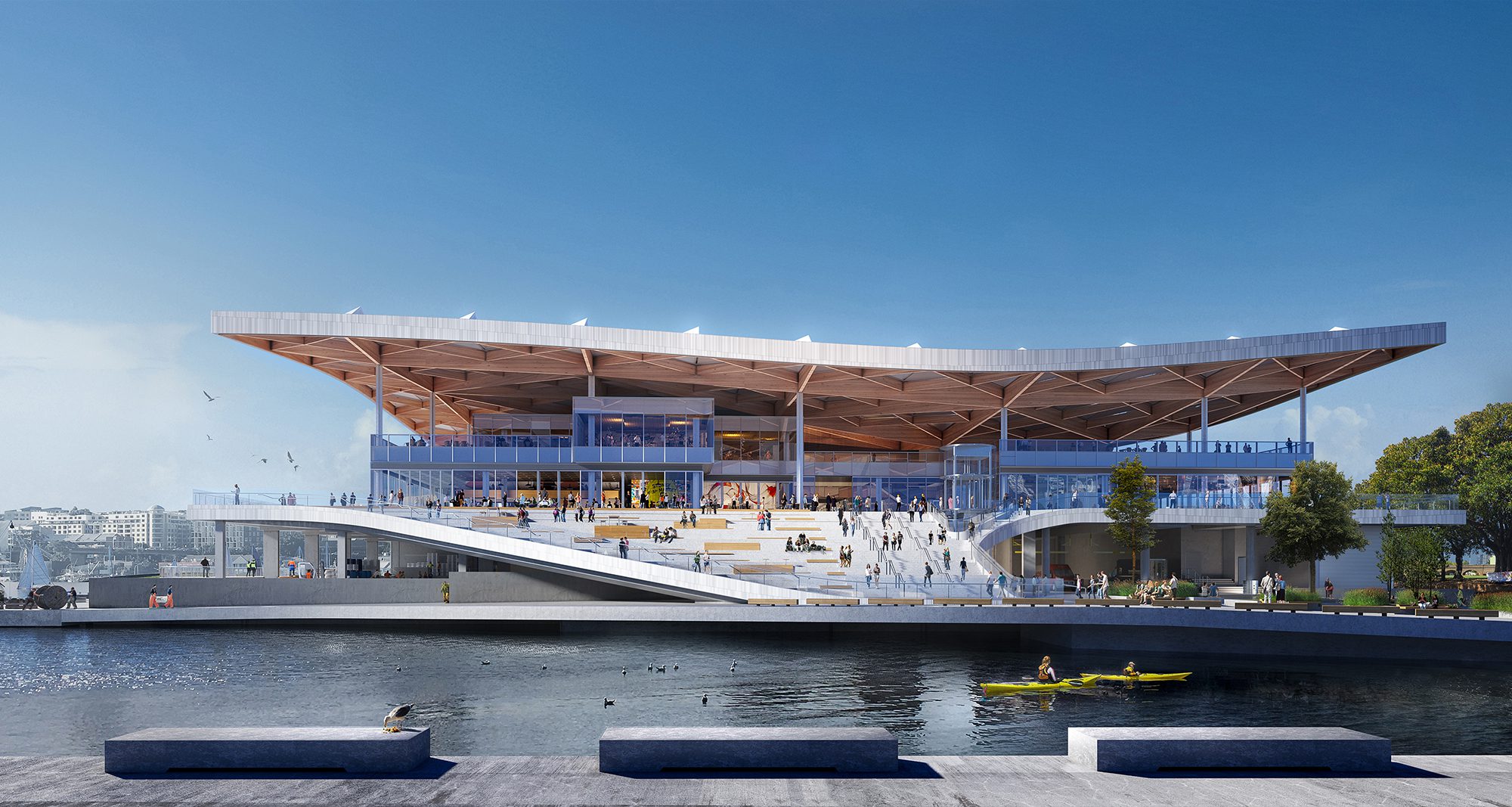

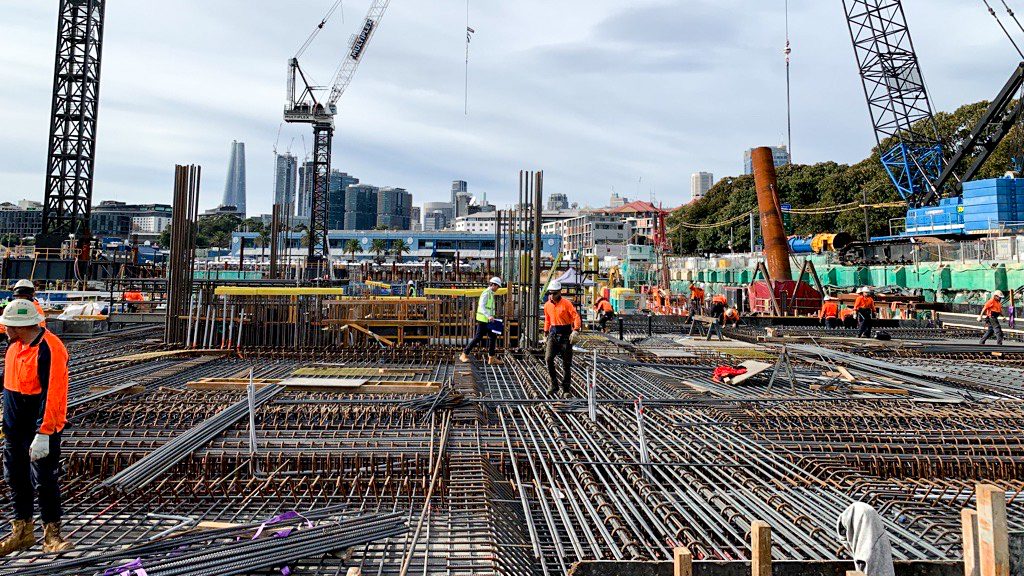
















2. Extension of the New Museum, USA: A Modern Expansion
OMA’s extension of the New Museum in New York City exemplifies their expertise in marrying form and function. The design process carefully respects SANAA’s original structure while adding 60,000 square feet of galleries, event spaces, and a multipurpose lobby. A façade of anodized aluminum panels reflects a modern aesthetic and ensures harmony with the urban environment.
Constructing this expansion in the heart of Manhattan posed logistical challenges, requiring innovative solutions for space management. Upon its 2025 completion, the new museum spaces will not only enhance the visitor experience but also solidify the institution’s status as a global hub for contemporary art.
3. Fondation Cartier’s New Location, France: A Parisian Masterpiece
The project designed by Jean Nouvel for the new relocation of the Fondation Cartier redefines the concept of spaces displaying art through glass-wide facades, opening interior fluid space onto the interactive relation between the city and artwork inside. Nouvel’s meticulous design blends Paris’s cultural heritage with avant-garde innovation.
Sustainable construction techniques, including low-impact materials and green roofs, reflect a commitment to environmental responsibility. Opening in 2025, this megaproject not only elevates Paris’s art scene but also sets a new benchmark for future architecture projects worldwide.

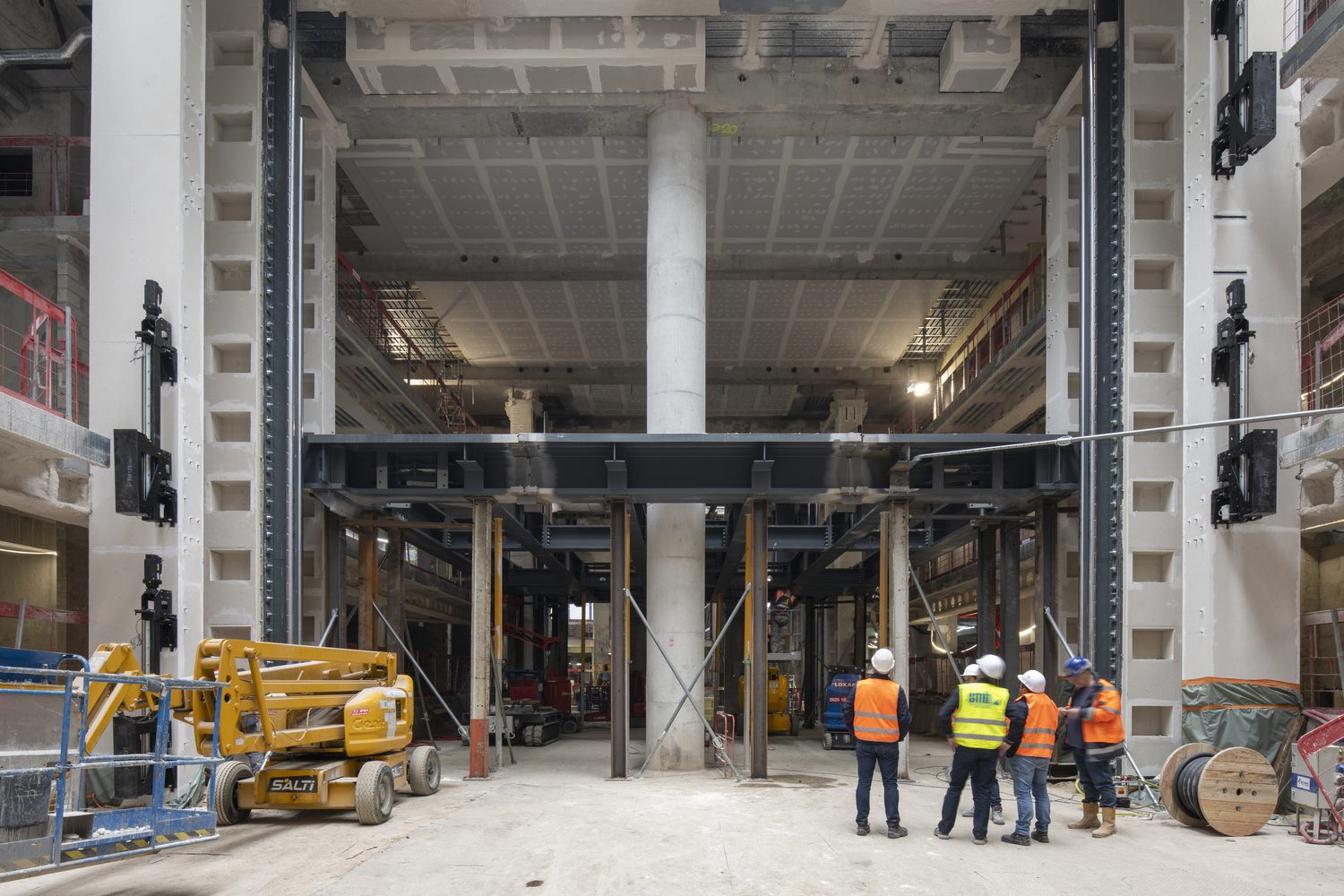


4. Engineering Center at UC Berkeley, USA: Transforming Education
Skidmore, Owings & Merrill (SOM) have reimagined UC Berkeley’s Bechtel Engineering building as a cutting-edge Engineering Center. The adaptive reuse project combines a sleek two-story glass pavilion with state-of-the-art collaborative spaces.
Construction focused on energy efficiency, retrofitting the building to meet modern sustainability standards. The 2025 opening will usher in a new era of innovation and academic excellence, reinforcing Berkeley’s position as a global leader in engineering education.
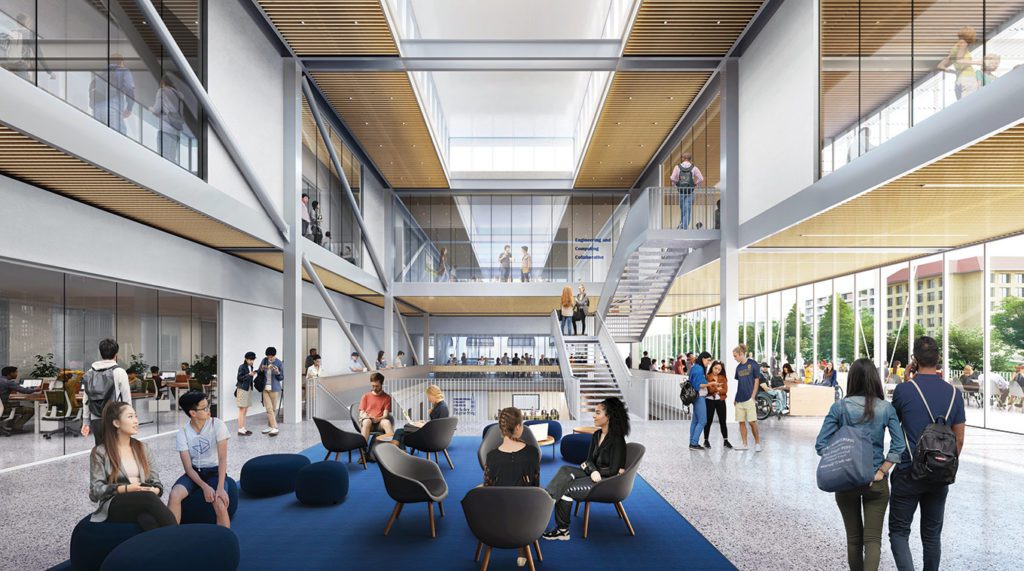
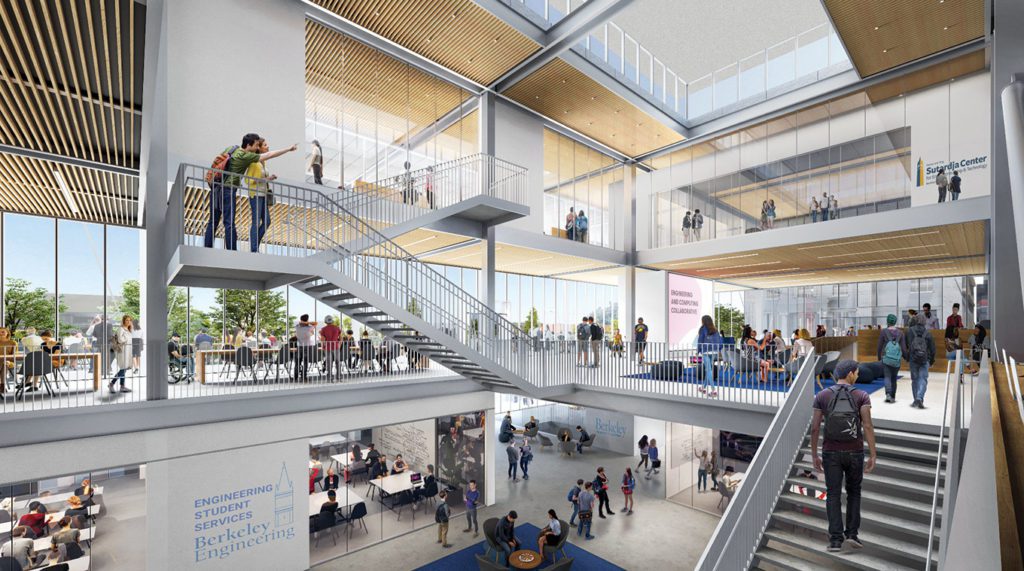
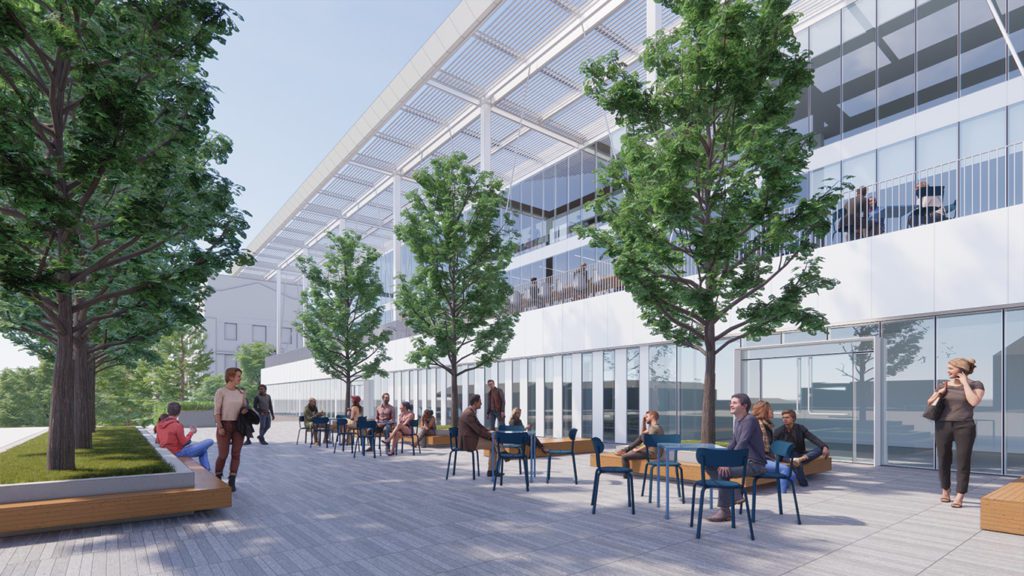
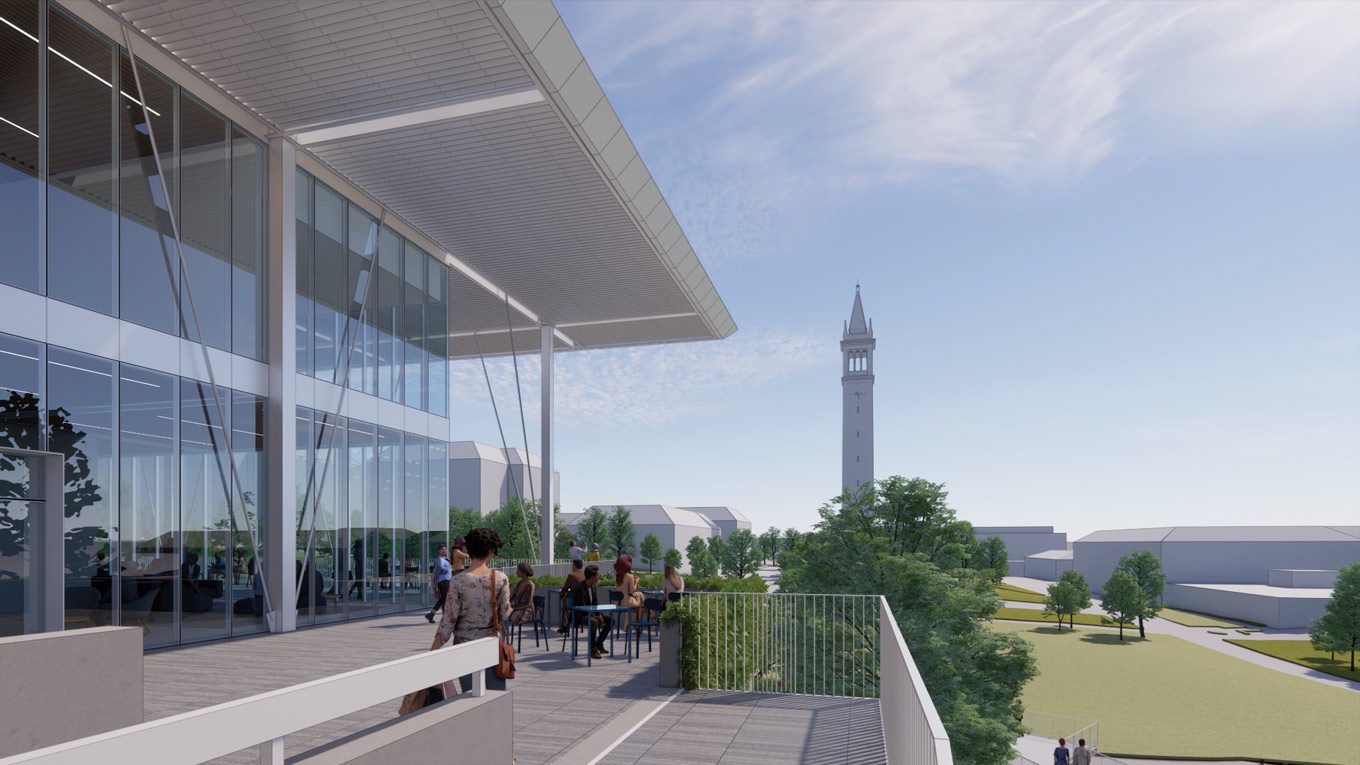
5. King Abdullah Financial District Metro Station, Saudi Arabia: A Transportation Icon
Zaha Hadid Architects’ design for the King Abdullah Financial District Metro Station in Riyadh epitomizes futuristic architecture. The flowing forms and advanced modeling techniques symbolize the city’s rapid modernization.
Using lightweight materials and modular construction, the project partially opened in December 2024 and will be completely open in 2025 as a key hub in Riyadh’s evolving public transportation network. This megaproject underscores architecture’s role in transforming urban mobility.
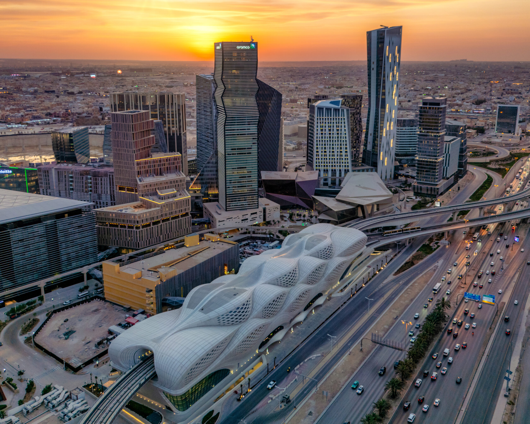
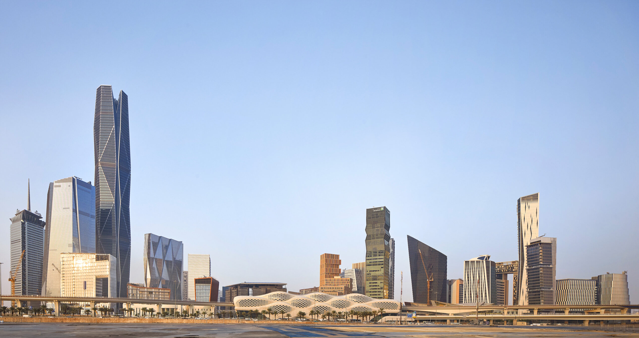
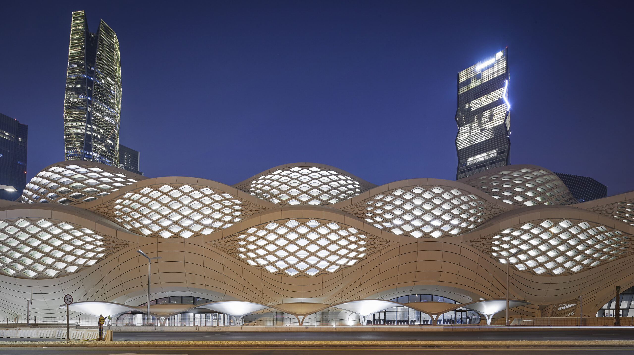
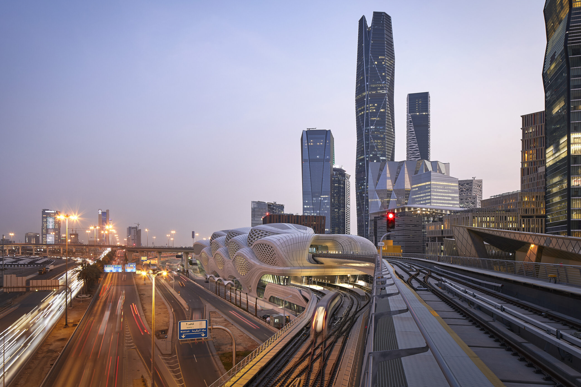
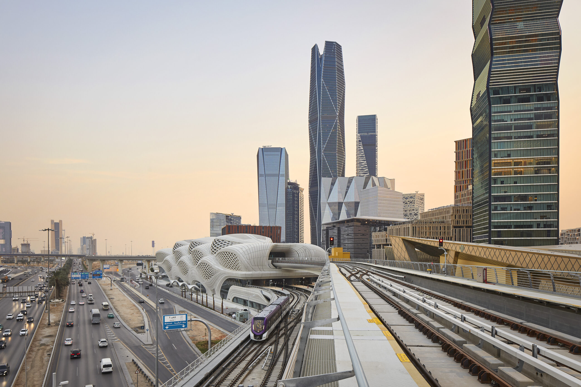
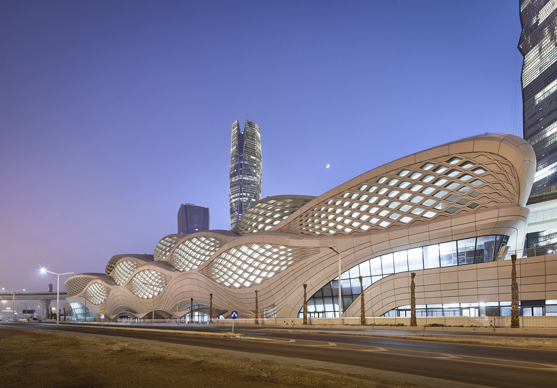
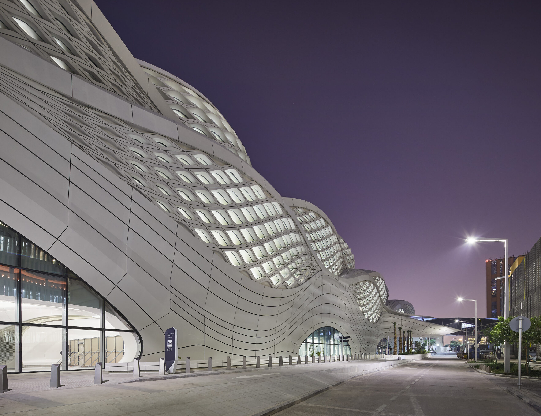
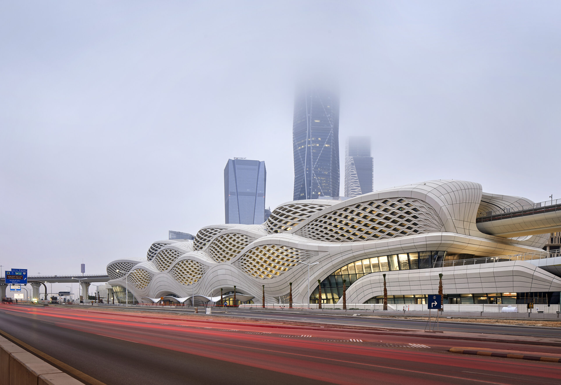


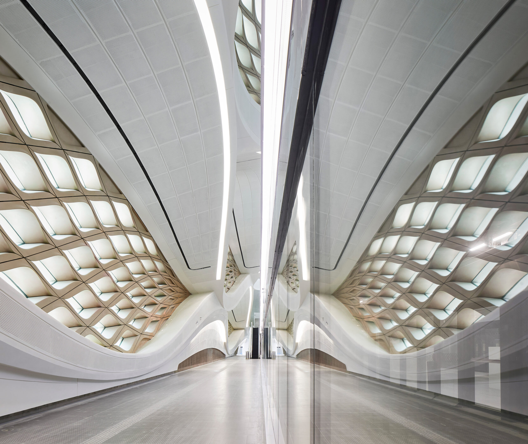
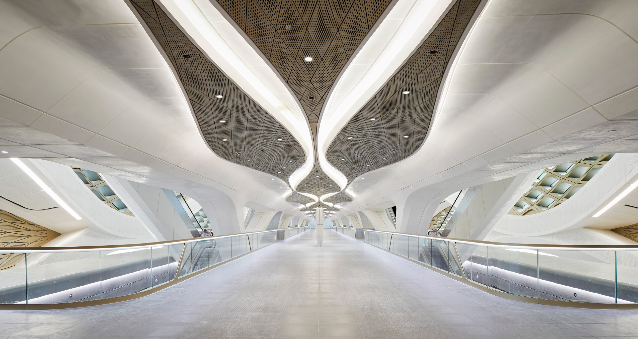
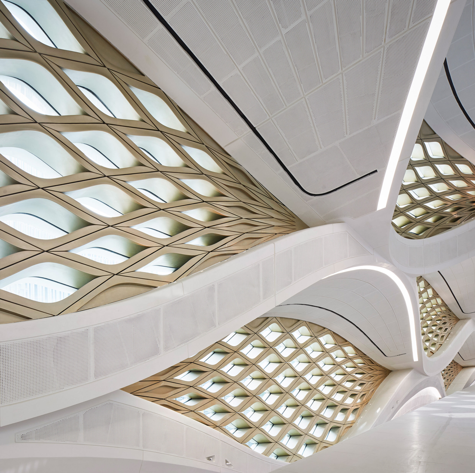
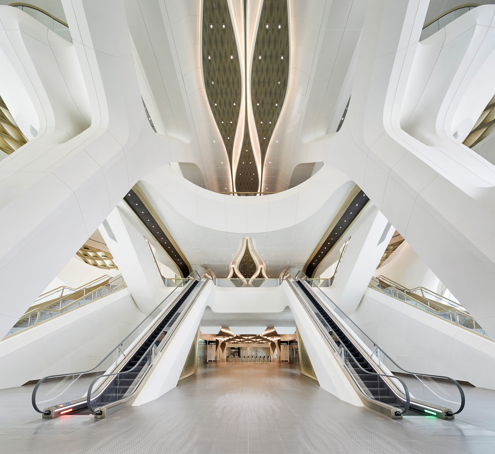
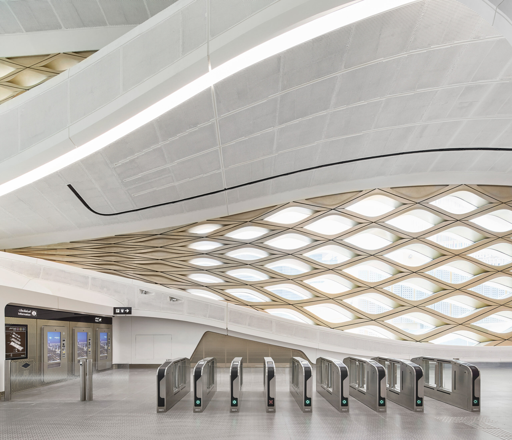

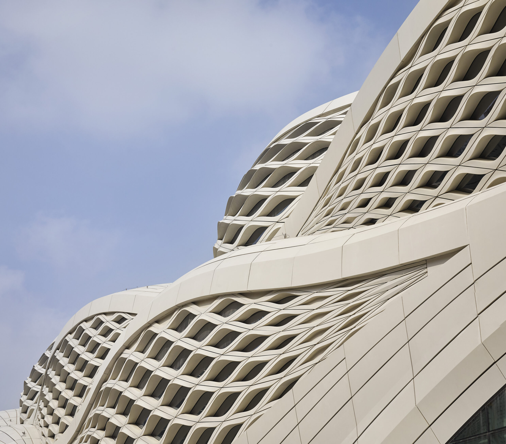

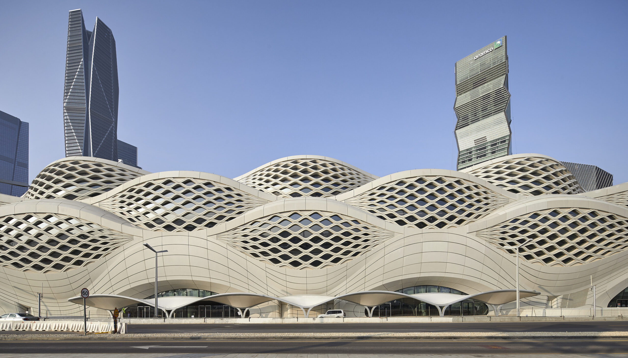
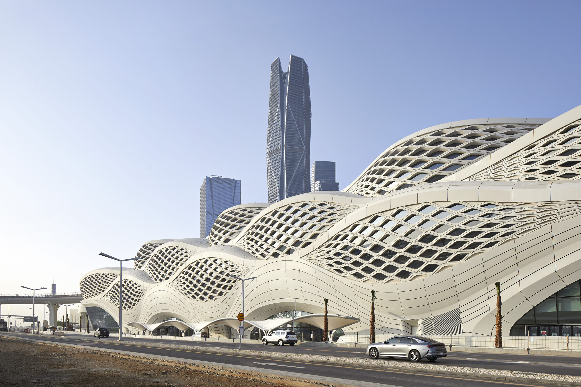
Ibrahim Abdelhady is an architect, academic, and media entrepreneur with over two decades of experience in architecture and digital publishing. He is the Founder and CEO of Arch2O.com, a leading platform in architectural media, renowned for showcasing innovative projects, student work, and critical discourse in design. Holding dual PhDs in Architecture, Dr. Abdelhady combines academic rigor with industry insight, shaping both future architects and architectural thought. He actively teaches, conducts research, and contributes to the global architecture community through his writing, lectures, and media ventures. His work bridges the gap between practice and academia, pushing the boundaries of how architecture is communicated in the digital age.


