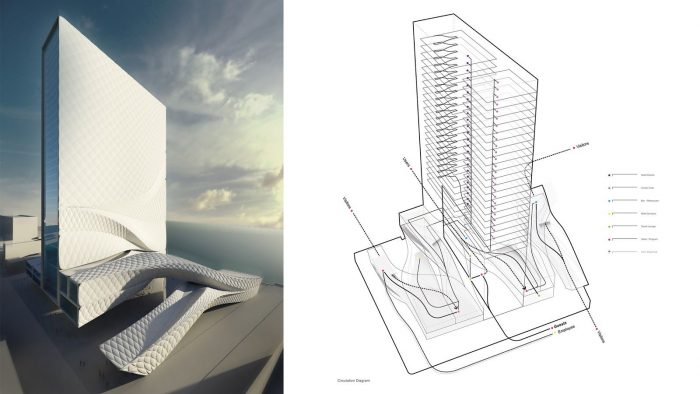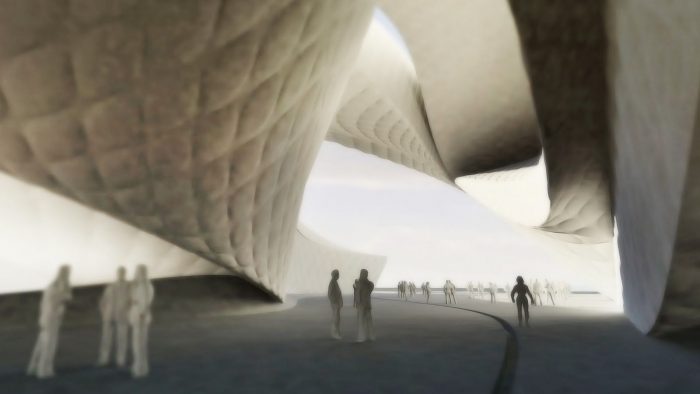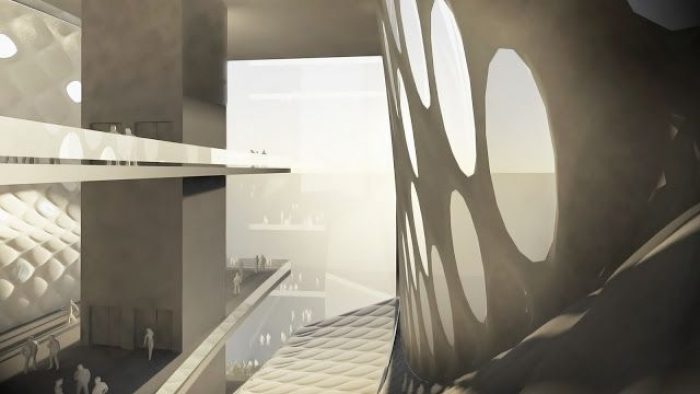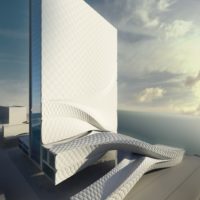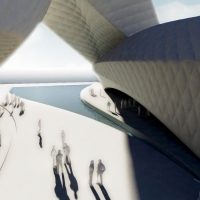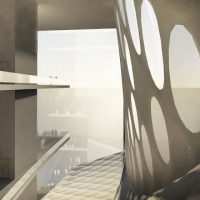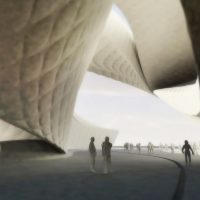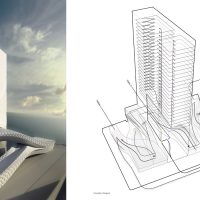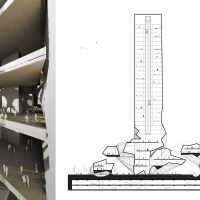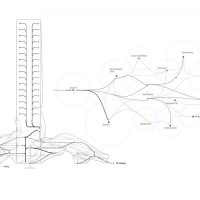Gator Boots, despite the humorous sounding name for a building, is a graduate research project by designers Dominic Paternel and Stephen Coorlas exploring transitions and uniformities within architecture. The end result was this interestingly textured building that housed a range of programs. The ground of the site represents public area and appears to pull away from the main structure containing the entry, formal public space, restaurant, and lounge. The private residential and hotel spaces are condensed, rising above the ground into the air in what we’d recognize as a typical building form.
 In accordance to the sequenced interior programming, the shape of the building was determined. Starting with a rectangle, the bottom ground levels were defined as the effect location, where the public programs would be located. From there curves were cut and the surface was sliced within the effect location and pull points were established. Pulling away the cut areas from the main rectangle established an expansive ground public area while still maintaining the strong vertical moment housing the private residences.
In accordance to the sequenced interior programming, the shape of the building was determined. Starting with a rectangle, the bottom ground levels were defined as the effect location, where the public programs would be located. From there curves were cut and the surface was sliced within the effect location and pull points were established. Pulling away the cut areas from the main rectangle established an expansive ground public area while still maintaining the strong vertical moment housing the private residences.
With all the questions being asked within this project – public verses private, horizontal movement verses vertical, ground  verses air, typical verses abstract form – one of the hardest questions was probably how to tie all these elements together. Dominic Peternel and Stephen Coorlas’ solution to this timeless question of how to clad a building was answered by creating a pattern to envelop the contradictive personalities of the structure. The pillowing or gator skinned exterior morphs along with the building, highlighting the cuts made in the initial structure, and following the curves and lines of the building. The way the textured skin changes to adapt to the movement of the form of the building is fitting, where the subtle variations help to differentiate each program area, while still keeping its uniformity to express the continuity of the building as a whole.
verses air, typical verses abstract form – one of the hardest questions was probably how to tie all these elements together. Dominic Peternel and Stephen Coorlas’ solution to this timeless question of how to clad a building was answered by creating a pattern to envelop the contradictive personalities of the structure. The pillowing or gator skinned exterior morphs along with the building, highlighting the cuts made in the initial structure, and following the curves and lines of the building. The way the textured skin changes to adapt to the movement of the form of the building is fitting, where the subtle variations help to differentiate each program area, while still keeping its uniformity to express the continuity of the building as a whole.
- Courtesy of © Dominic Peternel and Stephen Coorlas
- Courtesy of © Dominic Peternel and Stephen Coorlas
- Courtesy of © Dominic Peternel and Stephen Coorlas
- Courtesy of © Dominic Peternel and Stephen Coorlas
- Courtesy of © Dominic Peternel and Stephen Coorlas
- Courtesy of © Dominic Peternel and Stephen Coorlas
- Section Details


