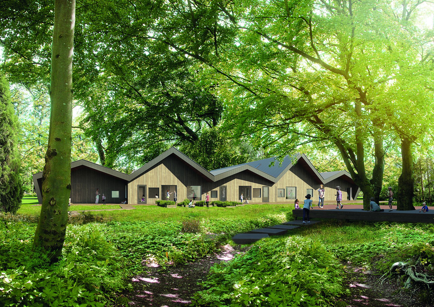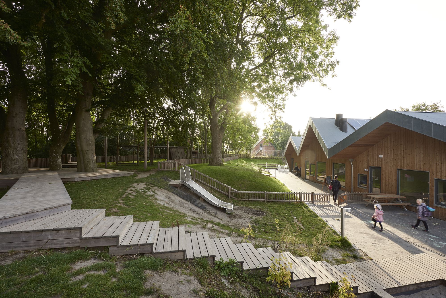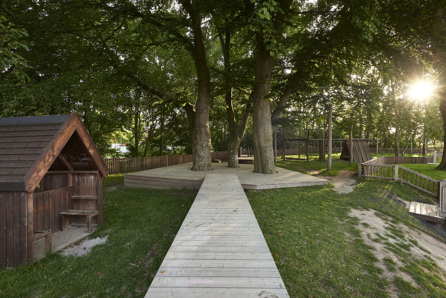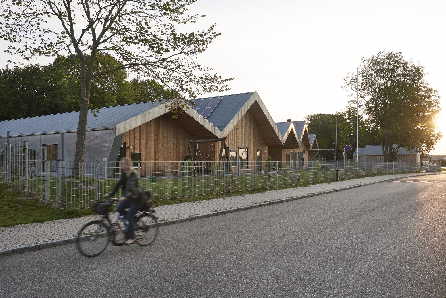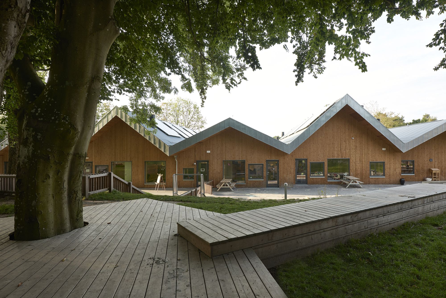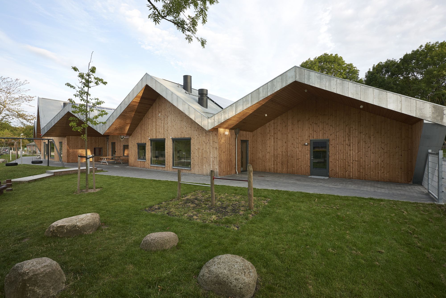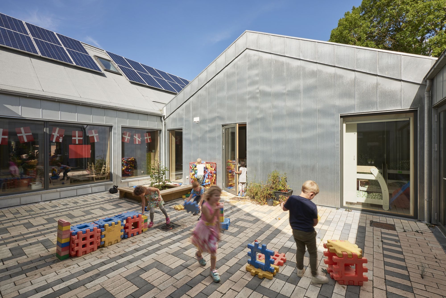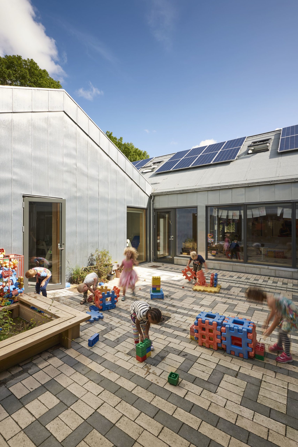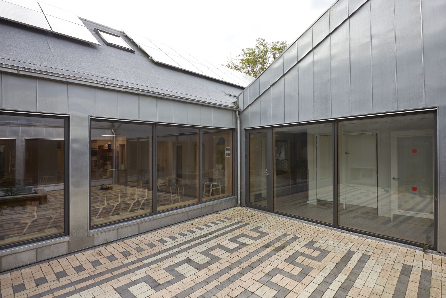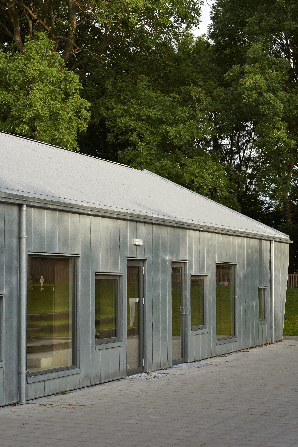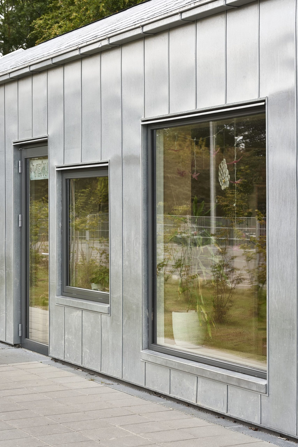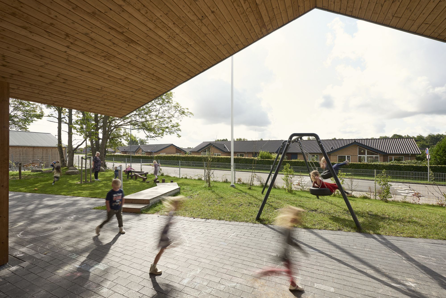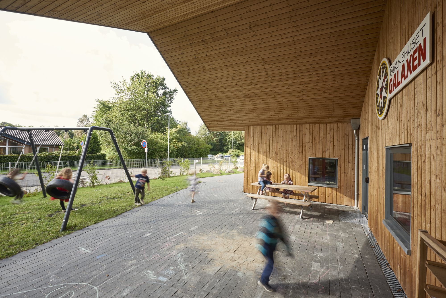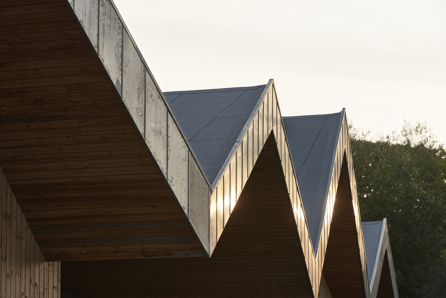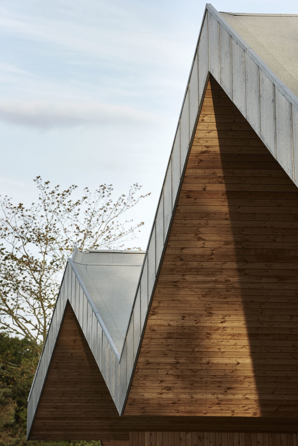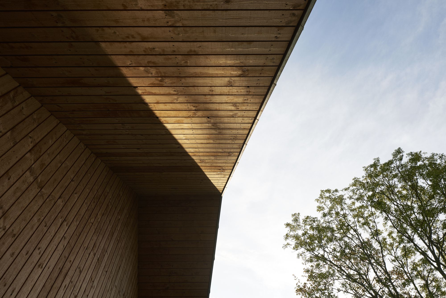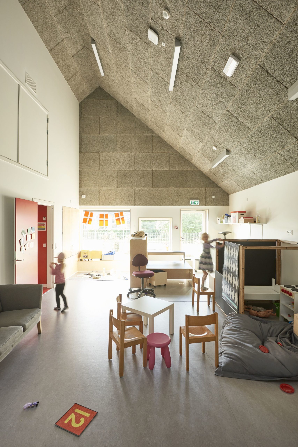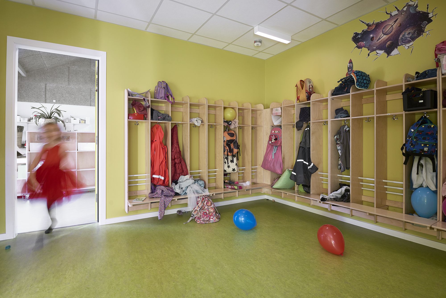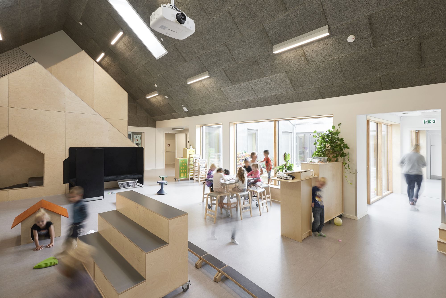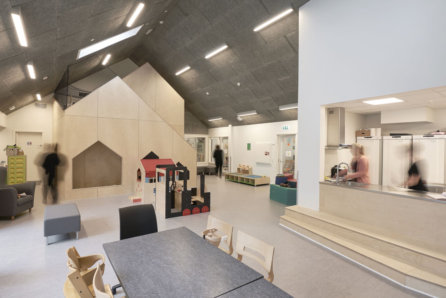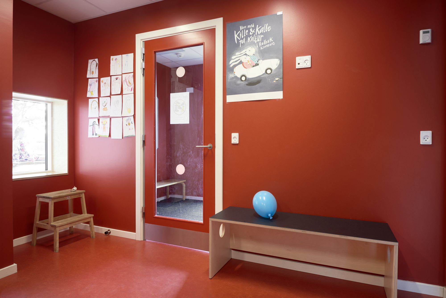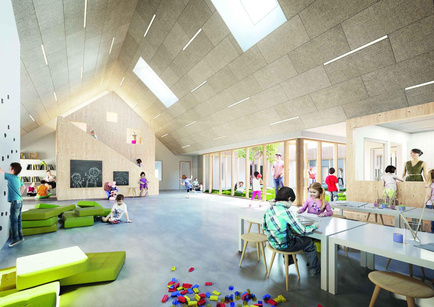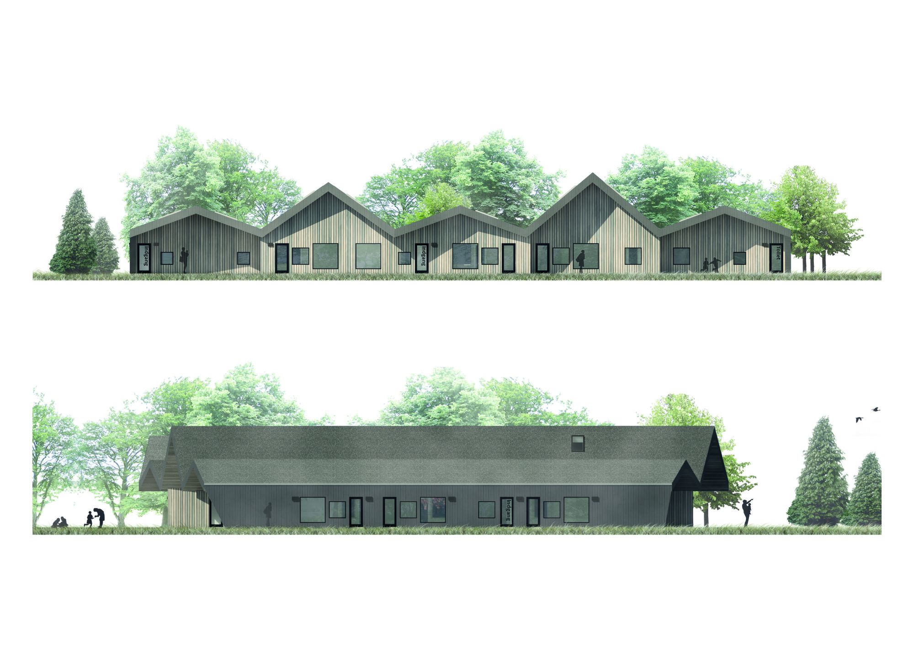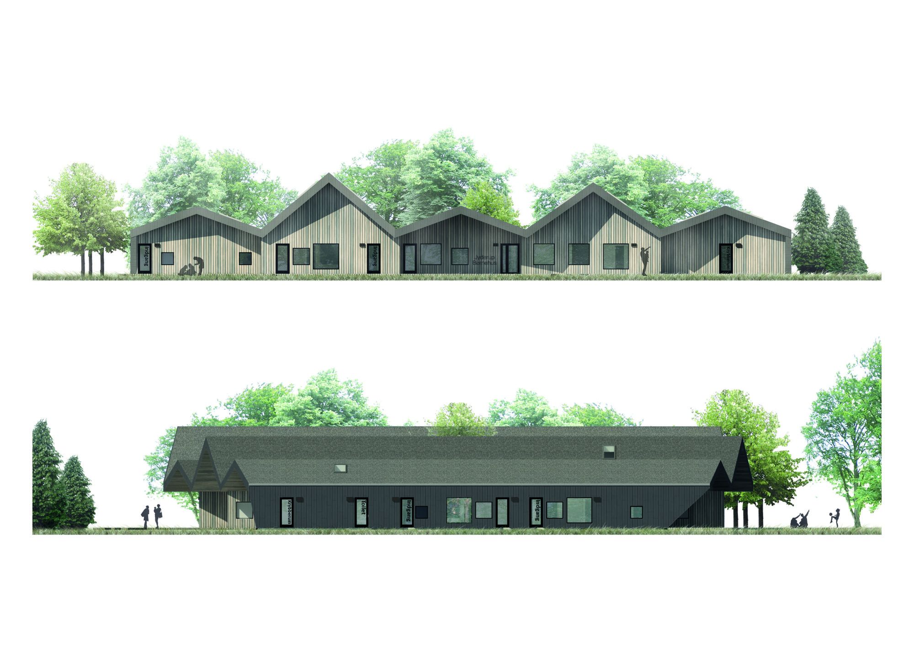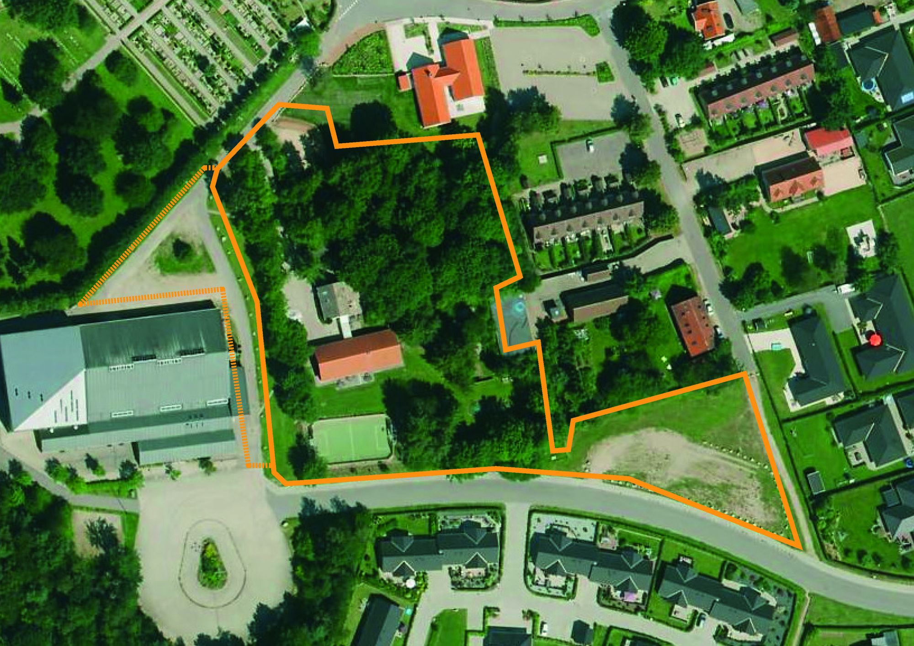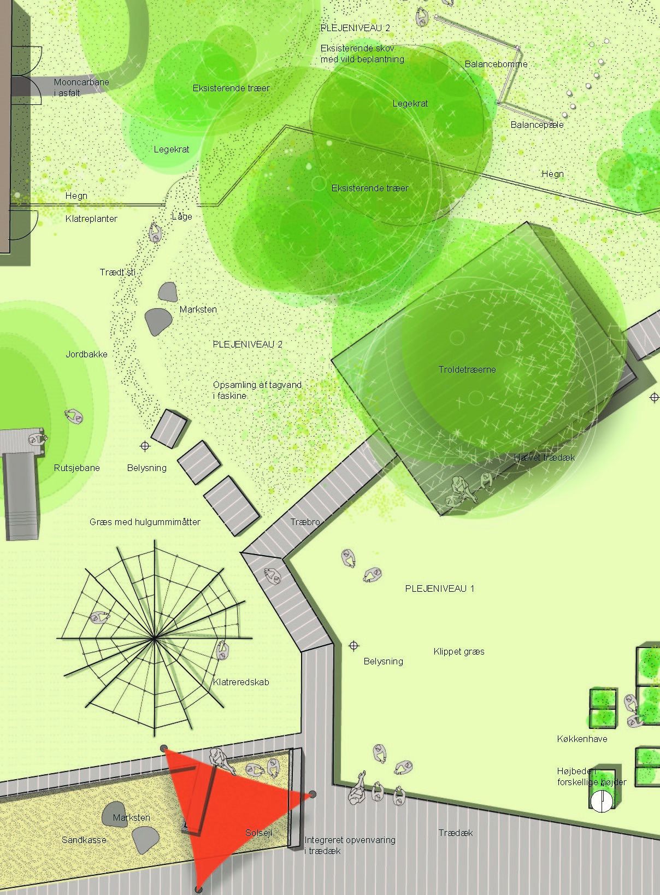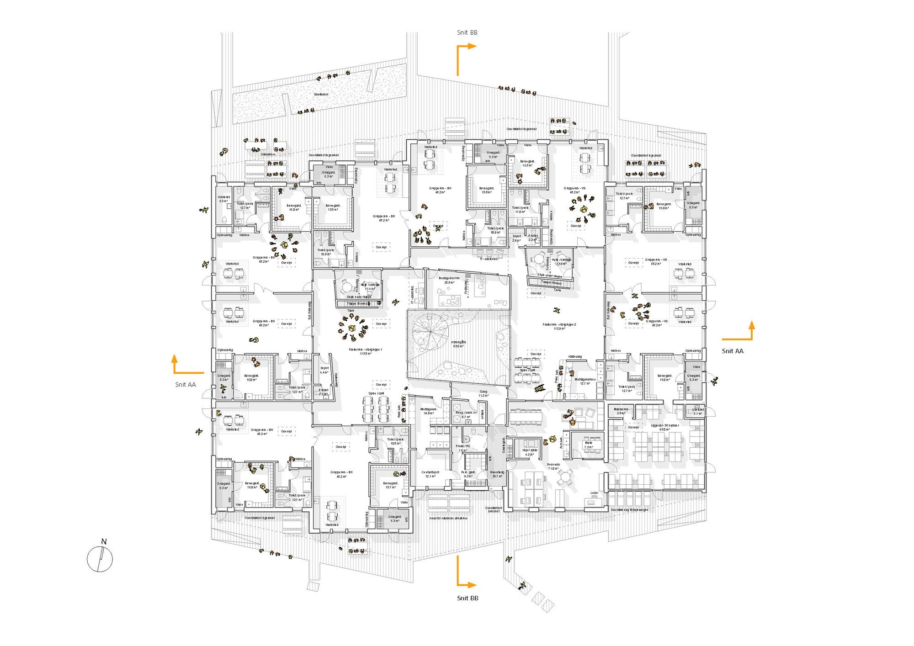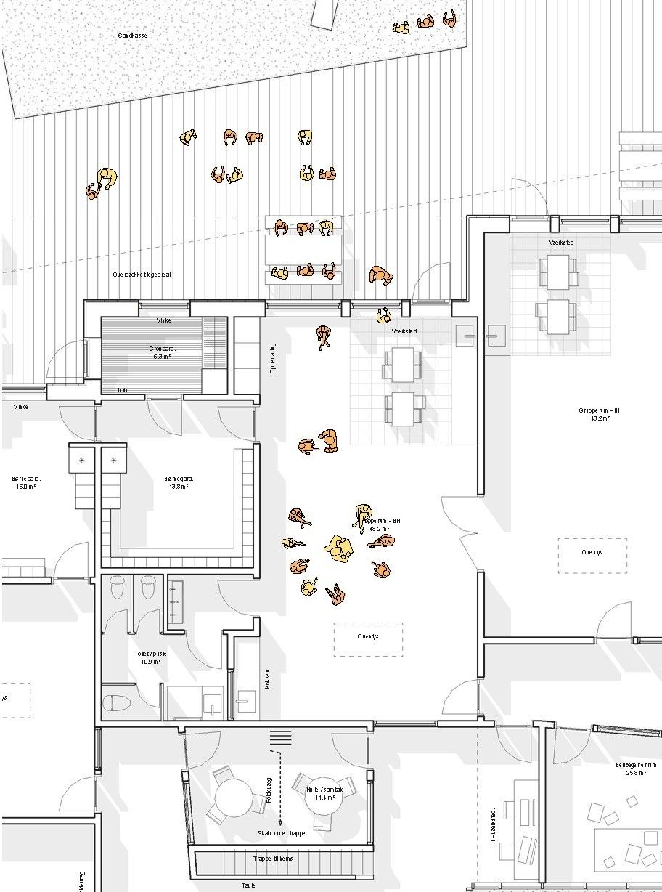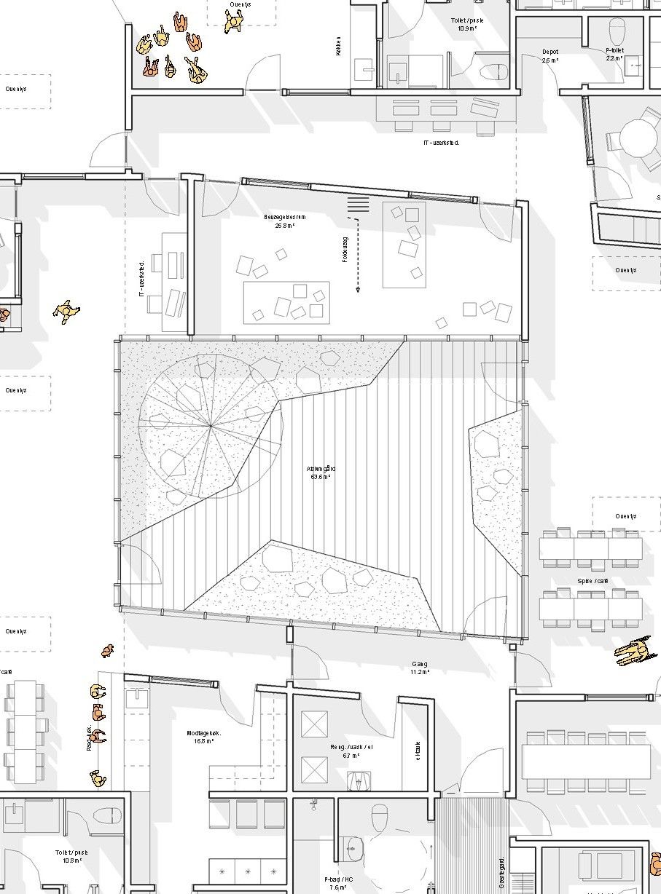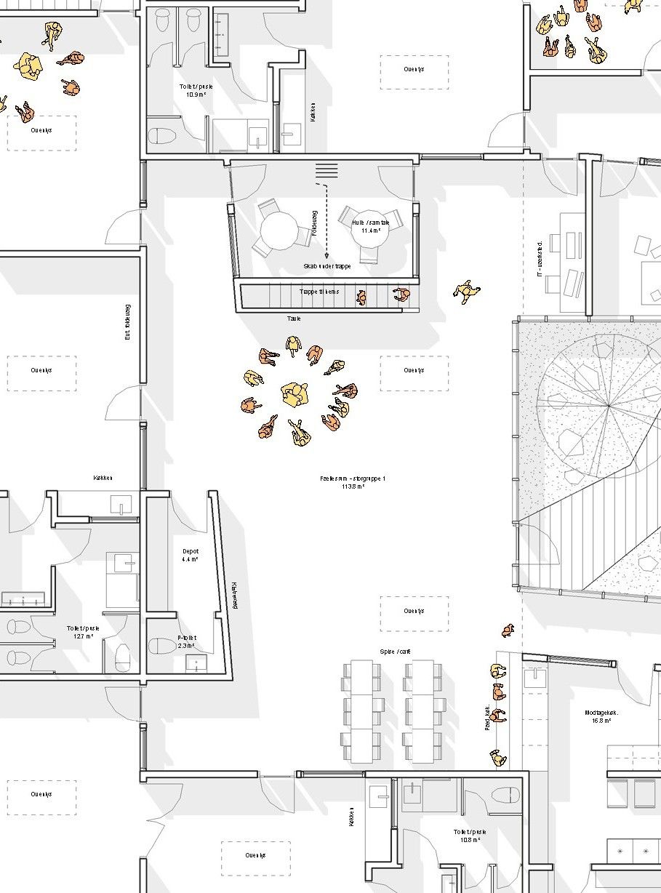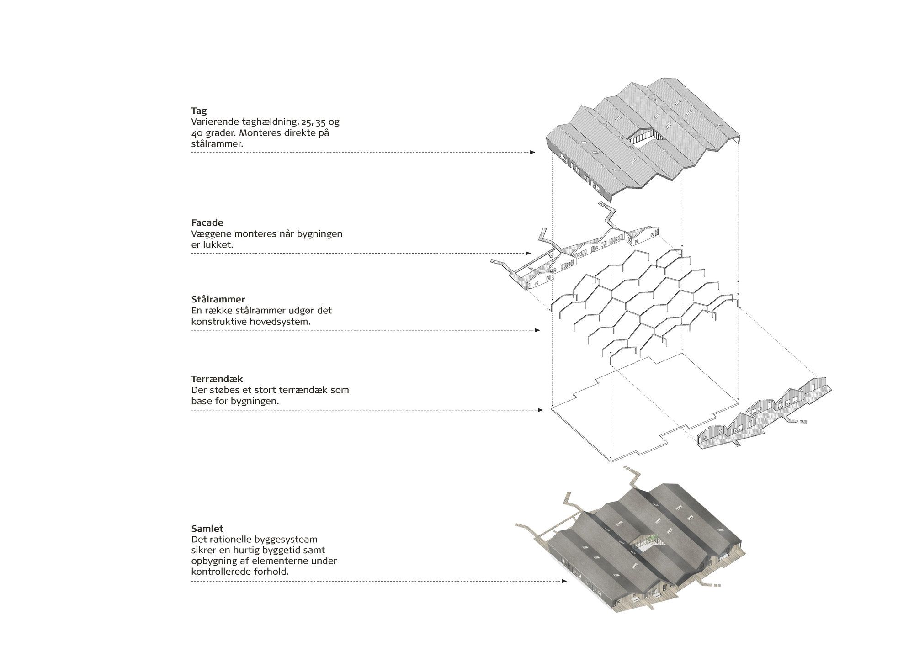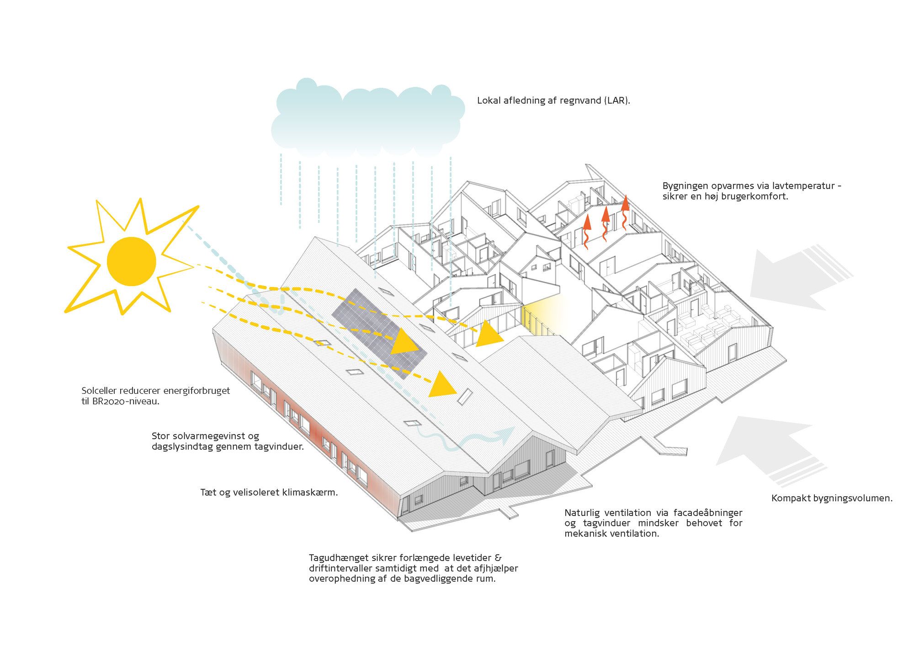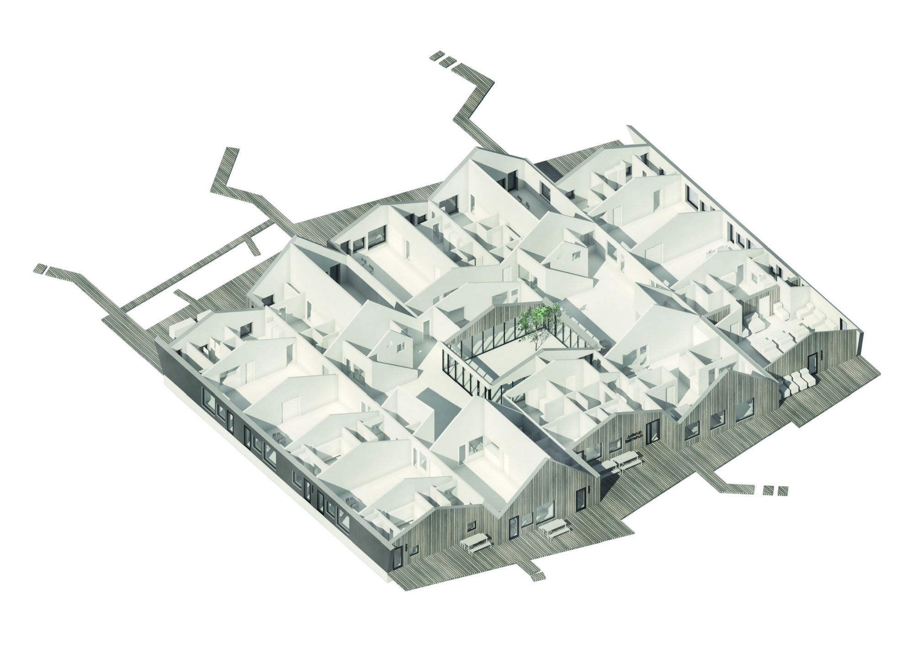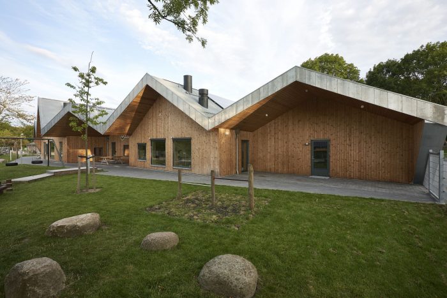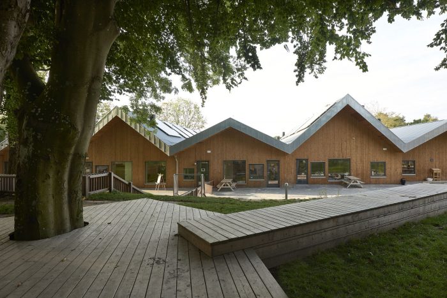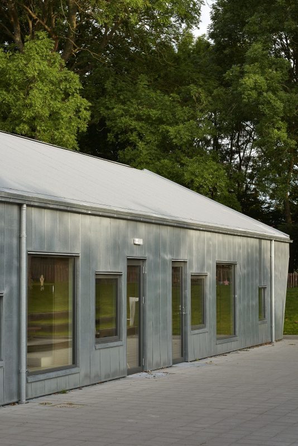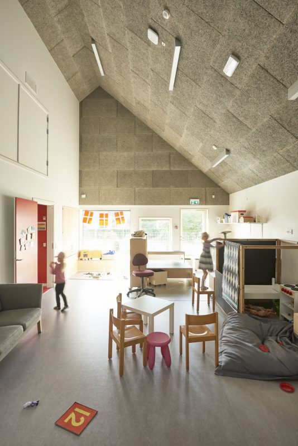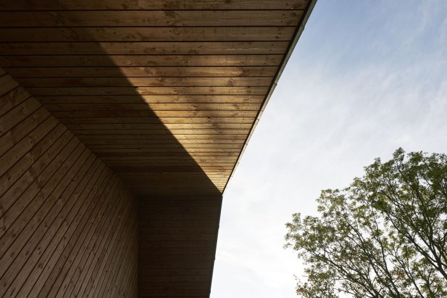Designed by Kullegaard, The project encompasses construction of the new day-care center Galaxen, that is expected to accommodate 180 children divided between six groups of kindergarten children and three groups of nursery children as well as a staff group of about 35 adults.
The main entrance of the day-care center is framed by trees and bushes creating a friendly and welcoming atmosphere. After entering the paving guides you around the building to the main entrance and entrances for group rooms and staff section.
The landscape offers the children many hours of varied play and learning in close connection with the building. Closest is the toddler’s area for assemblies, communal eating, learning and playing in quiet and well-defined surroundings. The landscape becomes less cultivated the further you get from the building. Activity zones are created in the clearings of the landscape. A WSUD-system handles the rainwater on the site, and at the same time it ensures that wet areas used for drainage of the water can be used for play.
The building is structured in a way that supports the children’s own identity as well as their need to be a part of a larger social network. The geometry makes it possible to divide the children into different groups according to age and maturity. The design of the roof is a leading architectural theme, which downsizes the building to easily perceivable and defined volumes which children can relate to.
The day-care center is organised with several self-contained group rooms, placed around two common rooms and one staff section. At the center of the house is an outdoor atrium courtyard. This sheltered courtyard is the heart of the building, which ensure optimal conditions of daylight for the two common rooms. The atrium eliminates blind corridors and gives the staff visual contact to the rest of the day-care center.
All the group rooms contain the same functions: A weather gate, a small bench, a waving window, a place for outerwear, a wardrobe, a children’s toilet and a room for washing hands. The actual group room has 48 m² of free floor space, space for storage, a small kitchenette and a steel table top with a sink for activities. From the group room it’s possible to have a look to the activities in the common room through an indoor window and there’s direct access to the areas outside.
The main entrance gives access to the staff wardrobe and the large staff room with kitchen, lounge area, work stations and meeting room.
The common rooms contain the same functions and facilities: an IT nook, a children’s kitchen, places to be in that are sectioned off, quiet rooms, conversation rooms as well as a mezzanine that makes use of the extra floor-to-ceiling height.
The building has a tight and well insulated thermal envelope to minimize heat loss. There is used highly insulated windows and glass doors with high solar heat transmittance to make use of the heat of the sun. The skylights can be opened for natural ventilation to minimize the need for mechanical ventilation, and they draw the daylight deep into the rooms, which reduces the need for use of electrical light sources. Solar cells ensure that the building meets the ambitious energy goals.
Project Info:
Architects: Kullegaard
Location: Elmegården 56, 4450 Jyderup, Denmark
Landscape Architect: Thing Brandt Landskab ApS
Area: 1300.0 m2
Project Year: 2016
Photographs: Ricky John Molloy
Manufacturers: Troldtekt, Rheinzink, Tarkett, Frøslev Træ
Project Name: Galaxen, Day-Care Center
