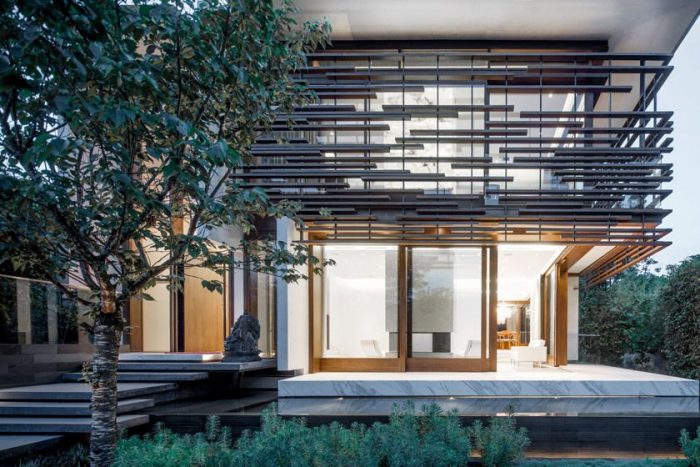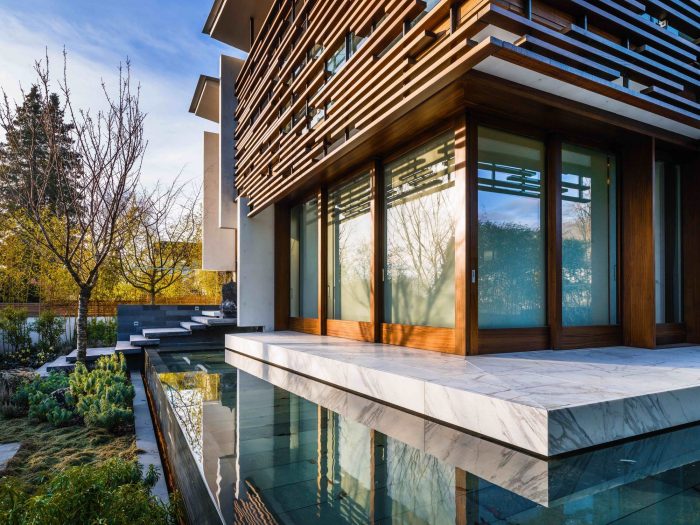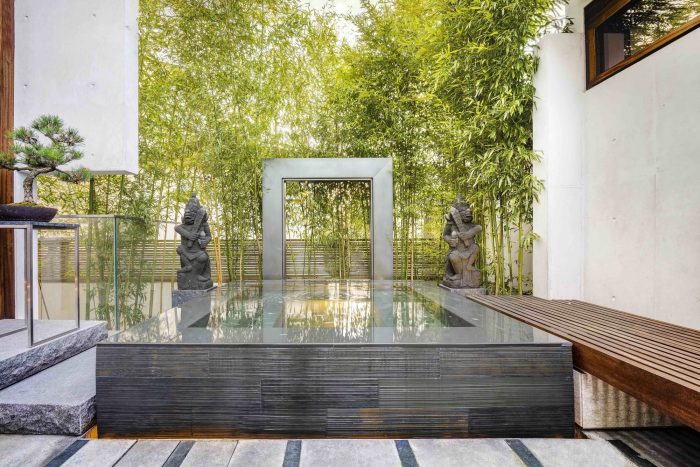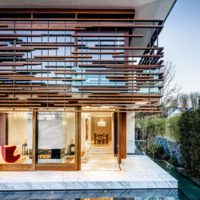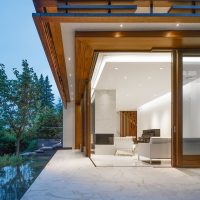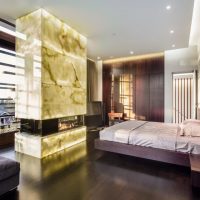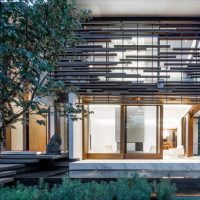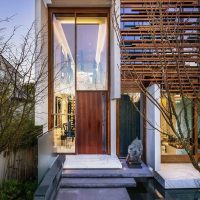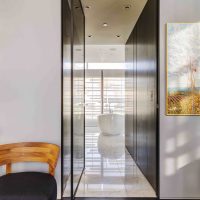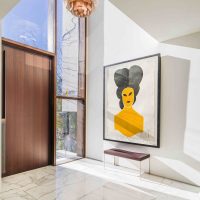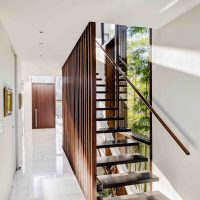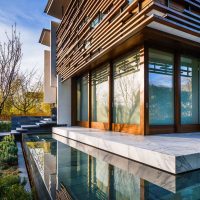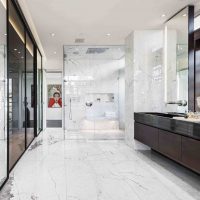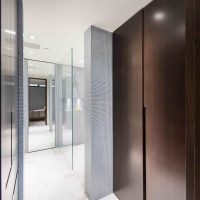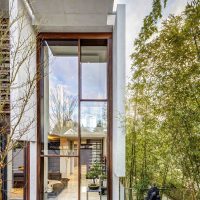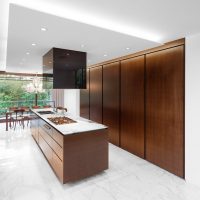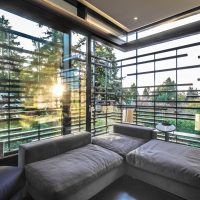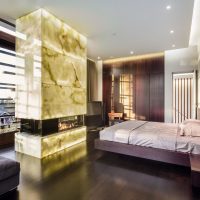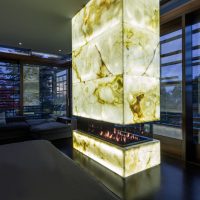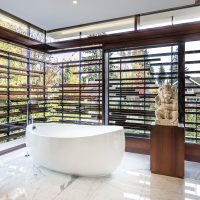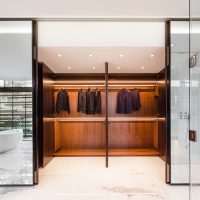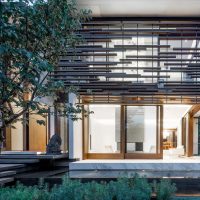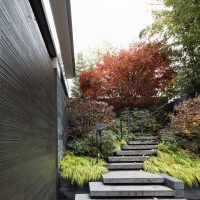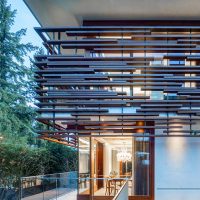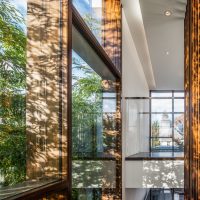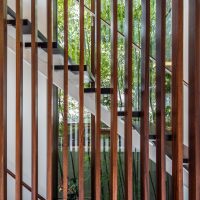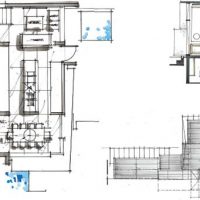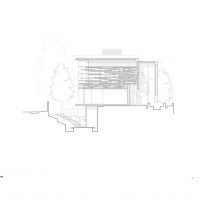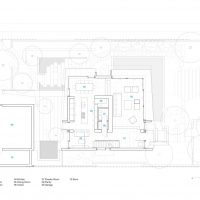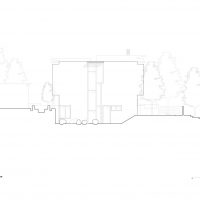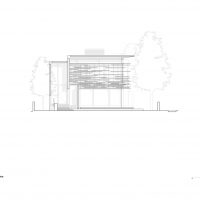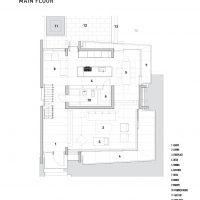Floating House: This highly innovative private residence breaks new ground with an architectural concrete envelope that uses a completely unique white concrete mix custom developed exclusively for the project. The project is a fusion of contemporary east-Asian, and west coast design influences.
The composition appears to float on a large reflecting pool set within an oriental garden setting. Large expanses of glazing and sliding doors are framed in African mahogany wood and screened with a dynamic architectural wood screen.
[irp posts=’276529′]
The Interior of The Floating House:
The interiors flow with cascading floor slabs and dramatic volumes as unnecessary partitions are removed to create interior ‘exhibition’ spaces. The minimalist interior finishing details include stone slab floors, a suspended main stair of steel and hardwood; floating ceilings; and suspended custom fireplaces.
The exterior timber slats on the outside of the floating house are in dark stained sapele, providing solar shading and privacy to the large expanses of glazing. This unique home is a “Jewel-box”, with carefully crafted details, integrated millwork, and luxurious materials to create warmth and surprise, while composed into a modest, minimal and homogenous whole.
Project Info
Architects: Arno Matis Architecture
Location: Vancouver, Canada
Building Envelope: Spratt Emanuel
Builder Concrete/Envelope: Iconstrux (Arno Matis)
Construction Admin (post envelope completion): Ruf Projects
Structural Engineer: Fast + Epp
Landscape Architect: Paul Sangha
Geotechnical Engineer: GeoPacific
Year: 2015
Type: Residential
Size: 4,000 sq ft (372 SM)
Photography: Michael Elkan, John Sinal
- photography by © John Sinal
- photography by © Michael Elkan
- photography by © Michael Elkan
- photography by © Michael Elkan
- photography by © John Sinal
- photography by © John Sinal
- photography by © John Sinal
- photography by © John Sinal
- photography by © John Sinal
- photography by © John Sinal
- photography by © John Sinal
- photography by © John Sinal
- photography by © John Sinal
- photography by © Michael Elkan
- photography by © Michael Elkan
- photography by © Michael Elkan
- photography by © Michael Elkan
- photography by © Michael Elkan
- photography by © Michael Elkan
- photography by © Michael Elkan
- photography by © Michael Elkan
- photography by © Michael Elkan
- photography by © Michael Elkan
- photography by © Michael Elkan
- photography by © John Sinal
- Sketches
- North Elevation
- Ground Level
- West Elevation
- South Elevation
- Site Plan
- East Elevation
- Floor Plan
- Floor Plan


