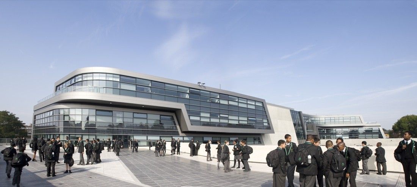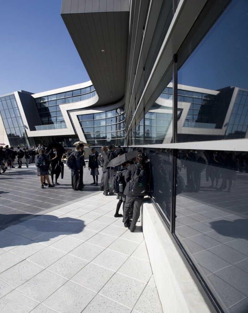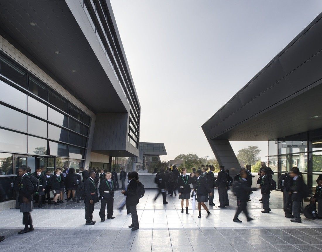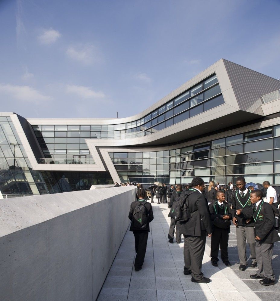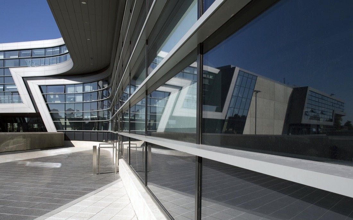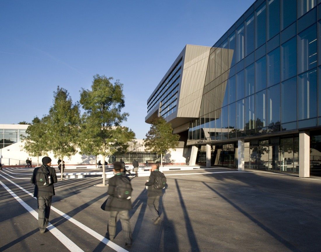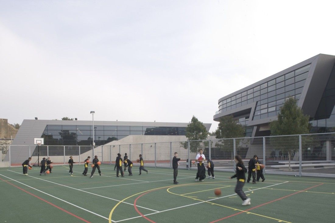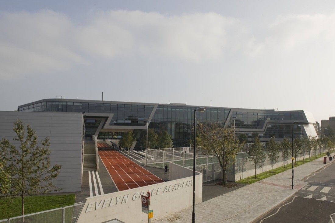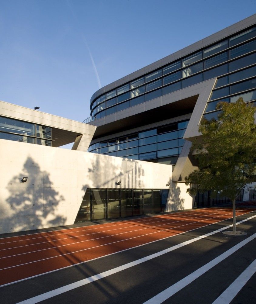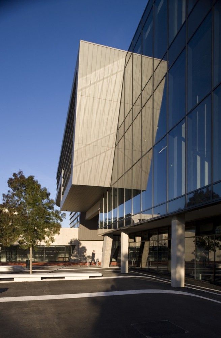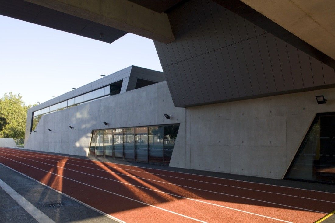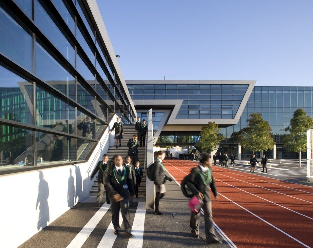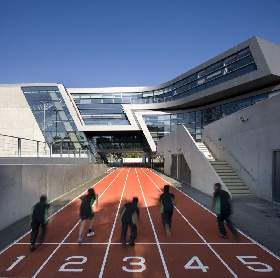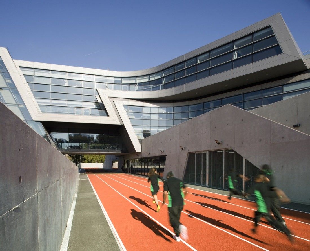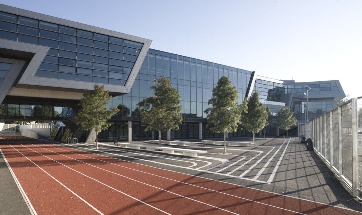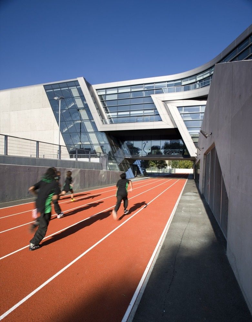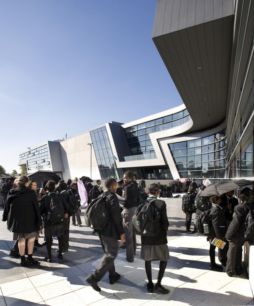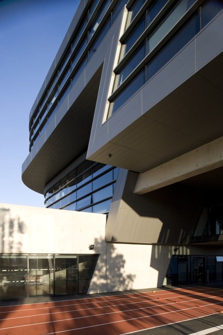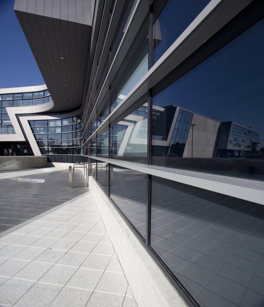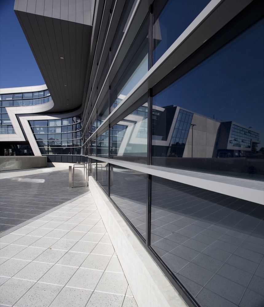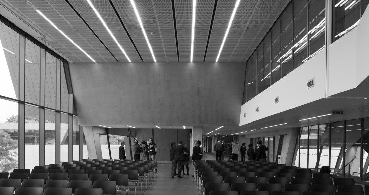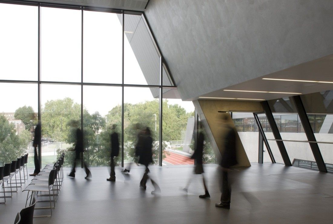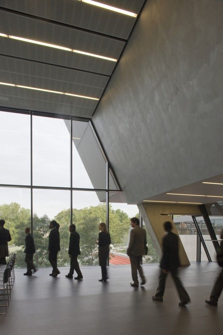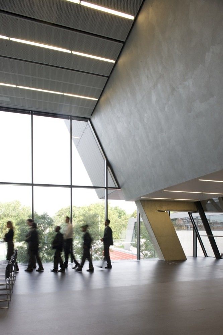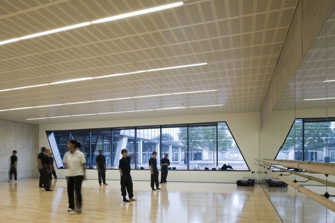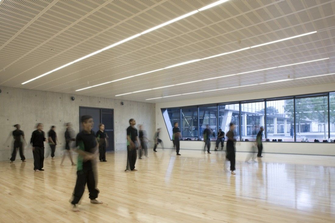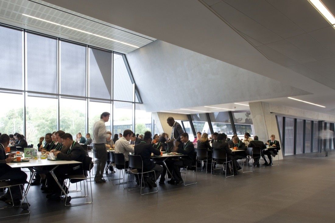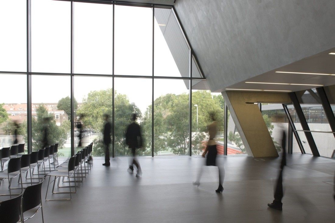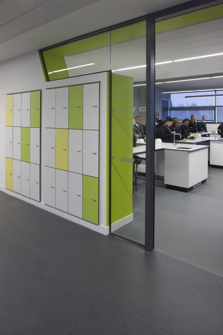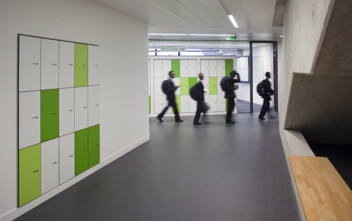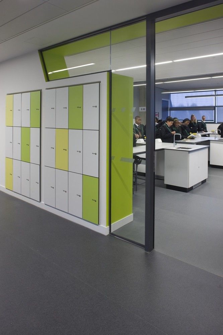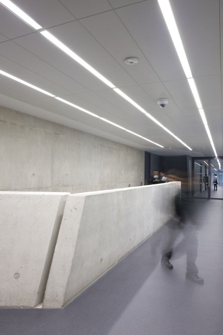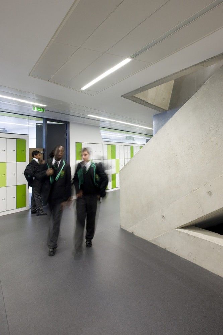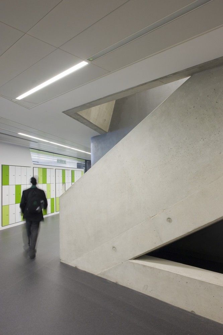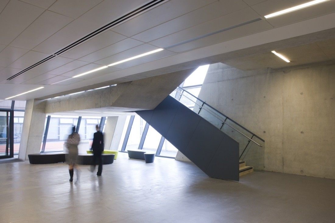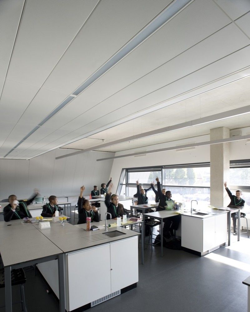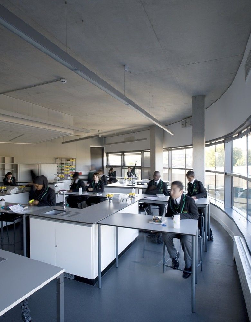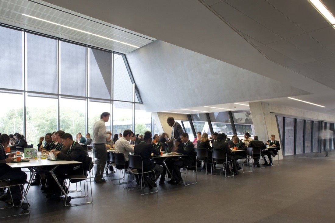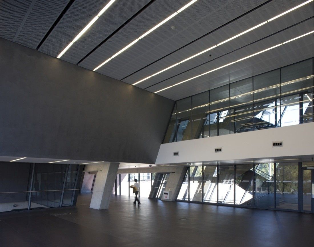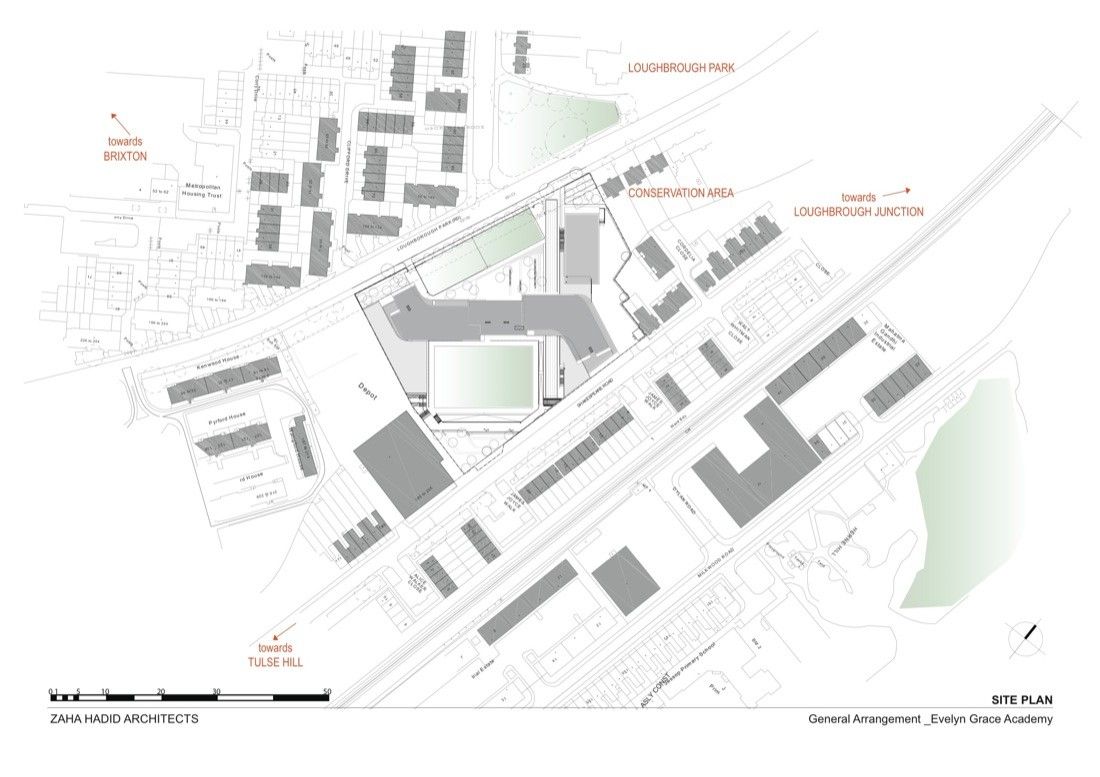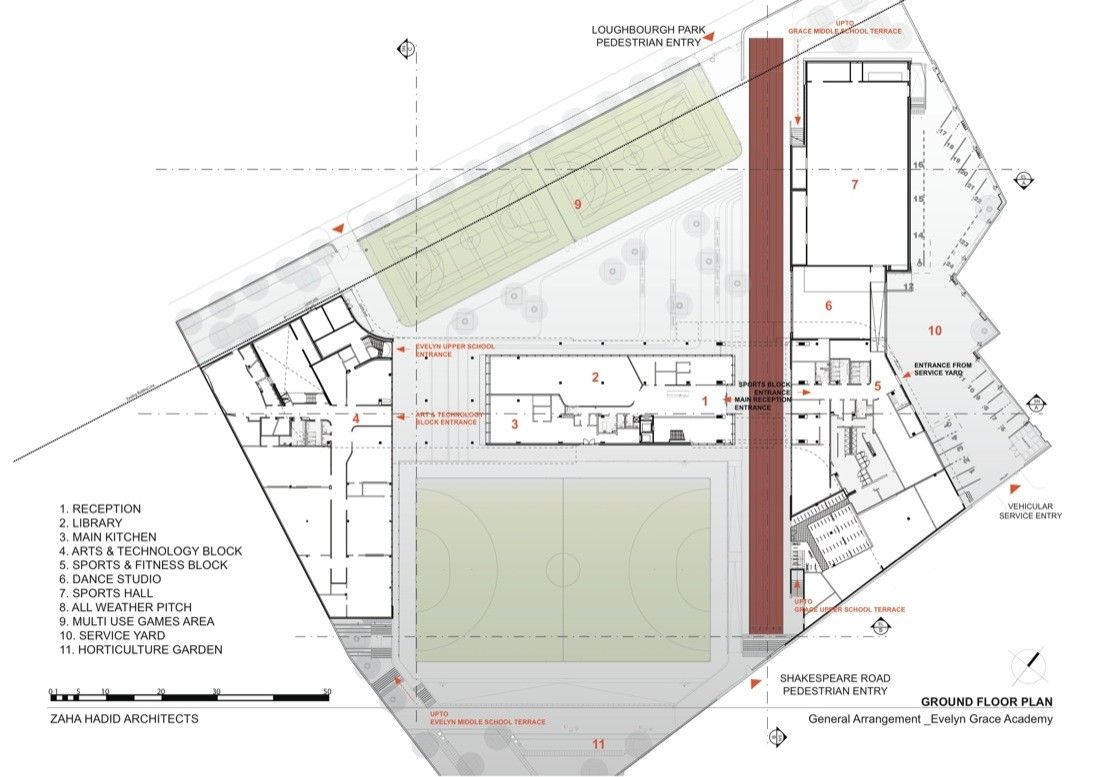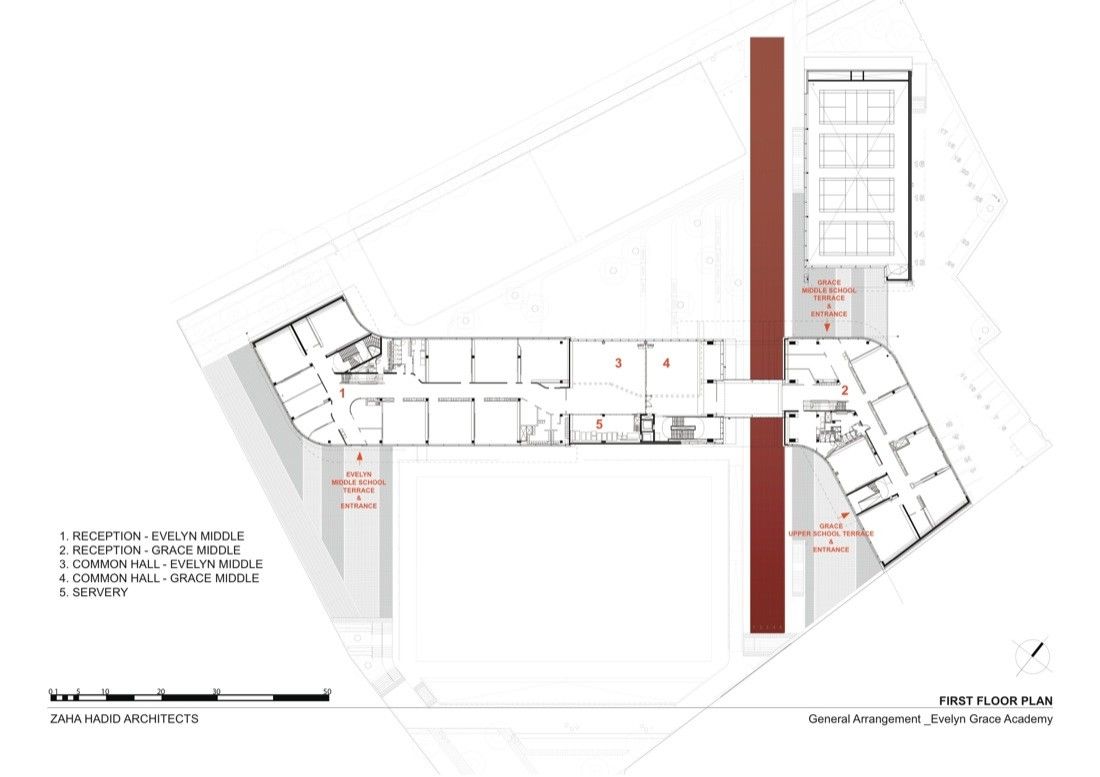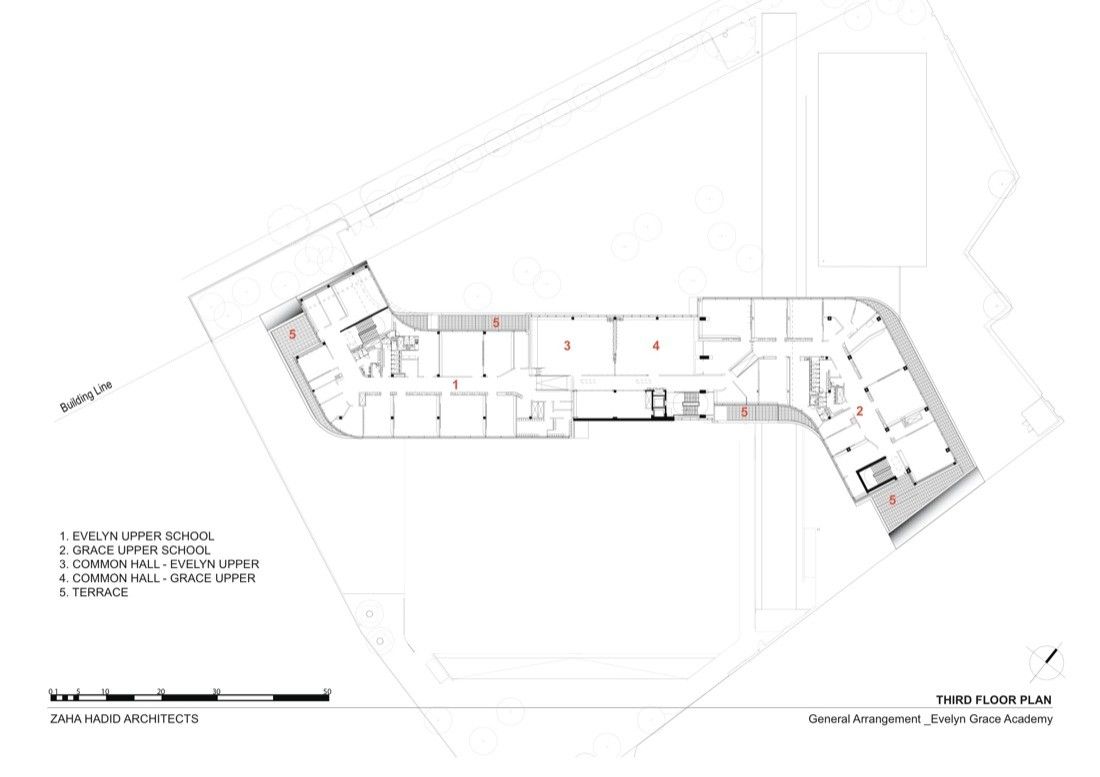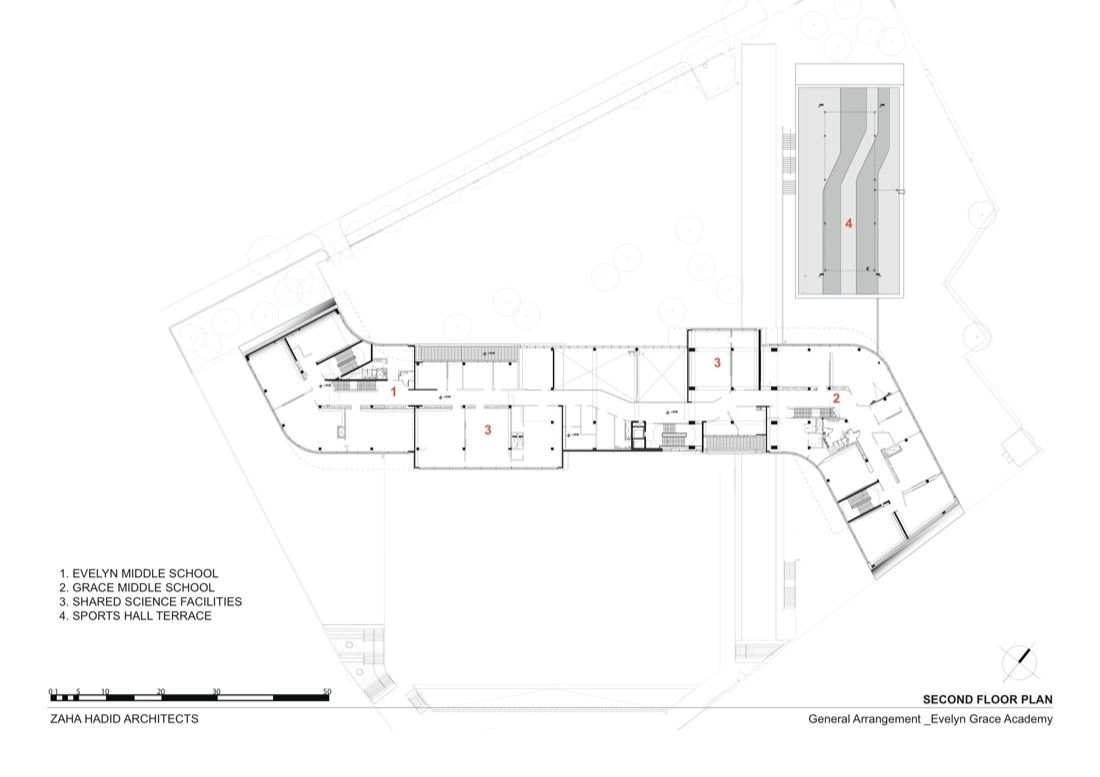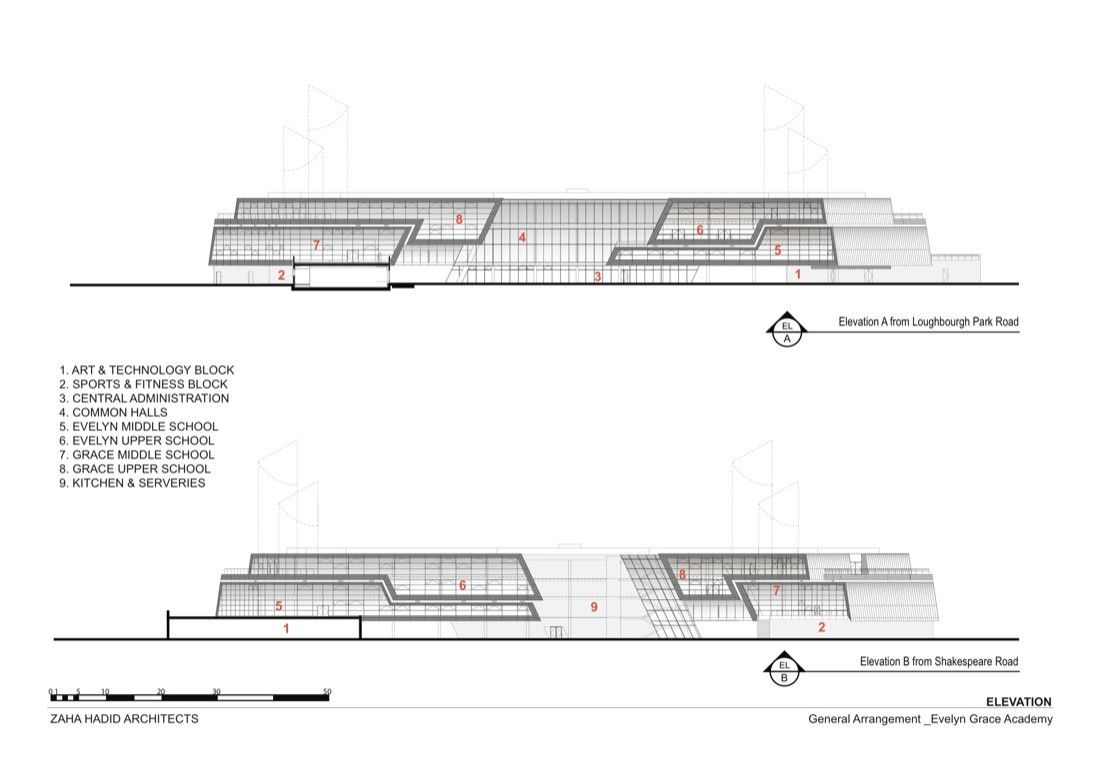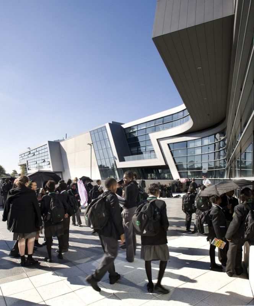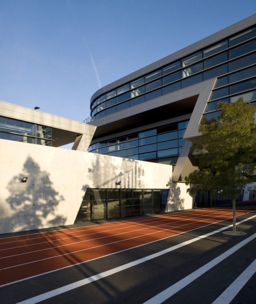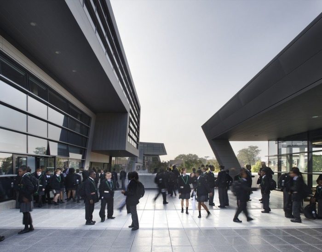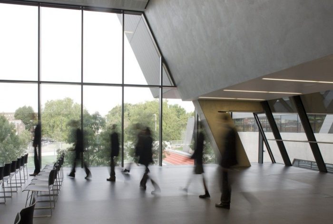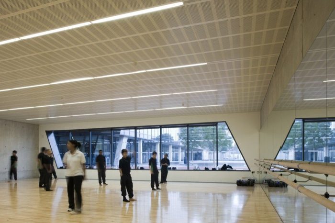In the era when space for living a healthy life is so scarce that the government couldn’t provide a quality educational environment for the young generation, Evelyn Grace Academy by Zaha Hadid Architects in Brixton, London has set a new example of futuristic compact school within a tight site. Based on the concept, “the power of education to transform lives”, the sensitive design approaches merge the structure with the surrounding residential area which has a rich historical background. A cluster of four similar sports schools, which function under individual head teachers, is accompanied into a site of 10,000 square meters, comprising a built area of 10,745 square meters. The schools jointly house 1200 pupils.
A saltire plan in the central axis is the main structure of the cluster. A 100-meter bright red sprint track of astroturf pitch lies between the two entrance gates from the main road, separating the two school buildings. The form itself presents the dynamic expression of running through the track by its dramatically inclined walls and its strategic use of glasses. The separate functions of the schools, yet encountering with each other through the shared outdoor spaces, facilitate the lifestyle of the building.
The interior is much more interesting than the outer details. Classrooms are placed on either side of the double-height rooms, associated by wide corridors. The approached scale in planning and characterizing classrooms work perfectly in the abundant natural light. Finely judged lockers add an interesting detail to it. The trend of ghastly rainbow coloring is avoided while the two color schemes of green and yellow subtly articulate the identity of Evelyn and Grace. Controlled detailing is seen in every corner of the sophisticated interior. The common activity spaces are separated by floor to ceiling glazed curtain wall from Schuco, which also work as acoustic screens.
A finely detailed stair leads to the upper stories which offer podium roof for the double height spaces. A bridge at the 50-meter point of the track works as a junction of the buildings. Terraces are designed and defined for specific year groups, some of them offer enough privacy. This way architecture is engaged as a tool to treat young students like adults and to teach them the ways of matured attitude. Pupils of the schools come from different chaotic environments and the exposure to this high level of the architectural order provides them a sense of relief.
The principal material of the building is cast-in-situ concrete of rough texture. Within the design and construction period which dated from 2006-2010, Zaha Hadid Architects (ZHA) had to face the budget constraint so critically that they had to offer some sponsoring to the project. In the end, the building successfully met the requirements of its promoting organization Absolute Return for Kids (ARK), which was nothing but a simple concept, ‘small schools within a school’.
This futuristic environment is esteemed and cherished by the pupils and the surrounding community. An enthusiastic team worked in the entire design process led by Zaha Hadid herself and Patrik Schumacher, company director of Zaha Hadid Architects. As a recognition of this brilliant piece of architecture, Zaha Hadid Architects won the prestigious ‘RIBA Stirling Award 2011 Prize’ for the best building.
Project Info:
Architects: Zaha Hadid Architects
Location: Brixton, London
Project Year: 2006-2010
Director: Lars Teichmann
Project Architect: Matthew Hardcastle
Project Designer: Zaha Hadid and Patrik Schumacher
Design Team: Lars Teichmann, Matthew Hardcastle, Bidisha Sinha, Henning Hansen, Lisamarie Villegas Ambia, Judith Wahle, Enrico Kleinke, Christine Chow, Guy Taylor, Patrick Bedarf, Sang Hilliges, Hoda Nobakhti
Photography: Luke Hayes
Project Name: Evelyn Grace Academy
