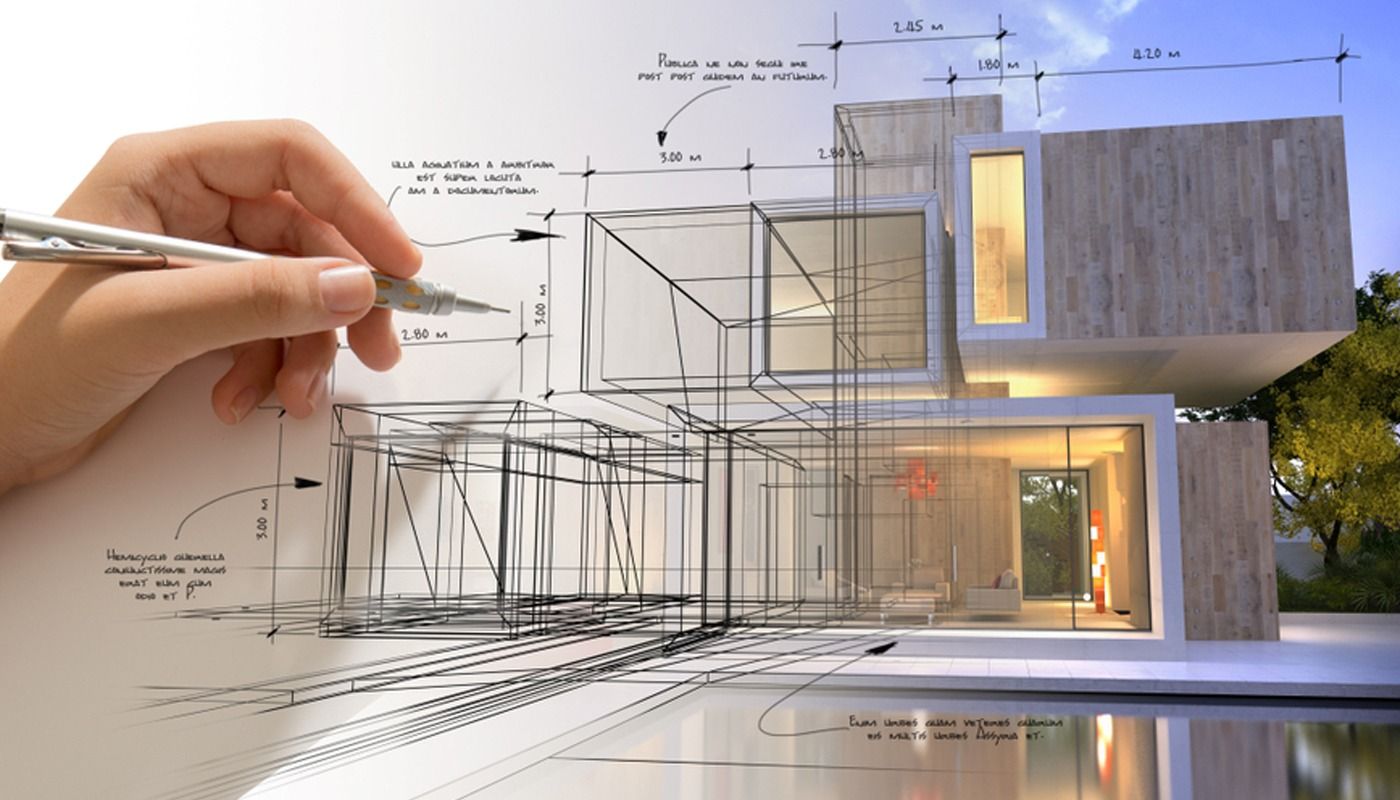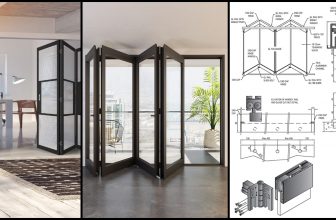With ever exhausting non-renewable materials, building technology has developed and evolved to provide better habitable spaces through decades. Although sensitivity towards the environment and resources has been persistent, we now have tools aiding architects and engineers to design buildings with more precision towards energy efficiency, and minimizing the use of non-renewable resources, in many ways.
Energy Simulation is becoming a matter of public concern with rapidly rising population numbers. Growing production in all sectors is exponentially increasing the demand for energy. Almost 40% of all resources today are consumed by residential, commercial, and public sectors, together with the industry sector, making it the primary source of energy usage.
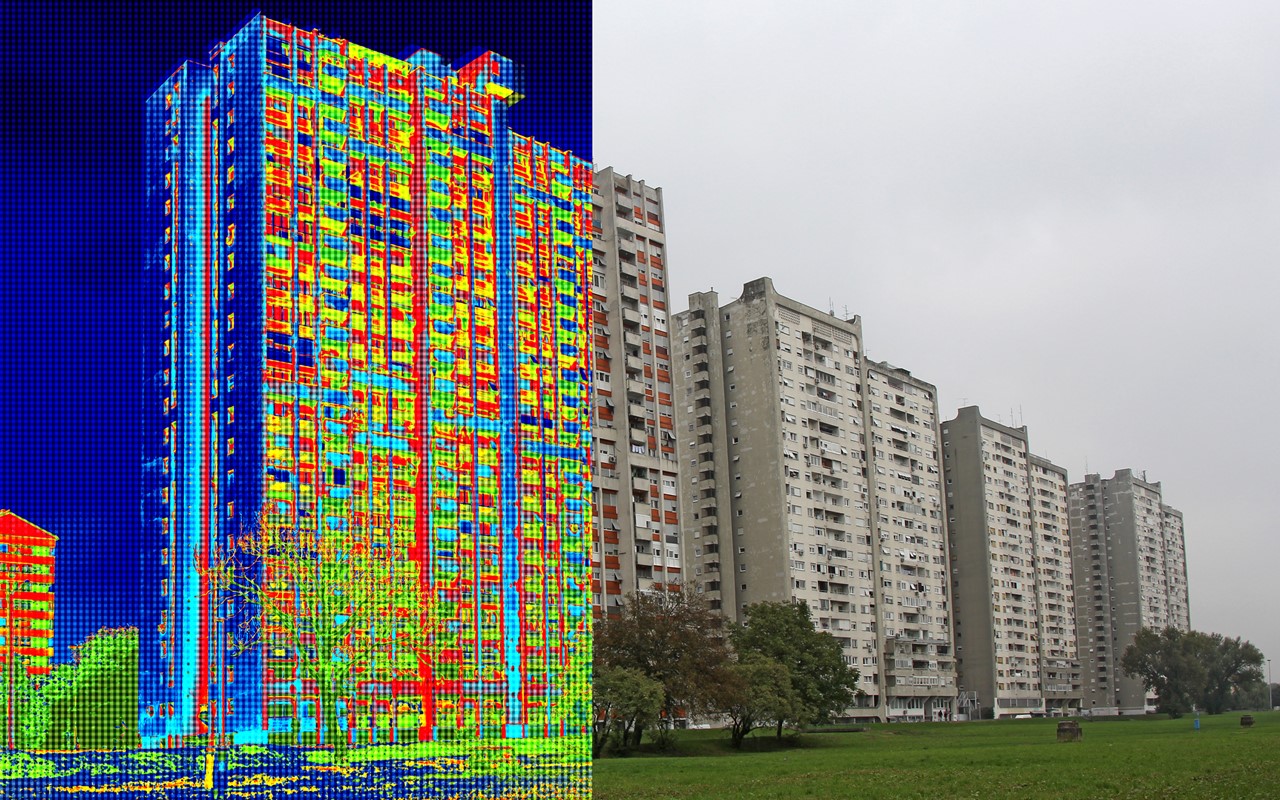
Until recently, typical energy-control methodologies like natural ventilation, orientation according to solar paths, and adaptation to different climate zones through local architecture were how society controlled basic energy efficiency, relying on non-renewable resources to do the rest. The design process involving energy aspects was strictly divided into two ramifications- architecture and engineering.
Then came one of the biggest energy crises of the 1970s with petroleum shortages affecting all major economies, making the world understand the significance of finite sources and the importance of controlled energy usage. It was not until 1992 though, with the Kyoto protocol for bringing down climate change and set basic guidelines which today are translated into energy standards and low-impact buildings certifications like LEED or BREEAM which limit/reduce the CO2 impact of buildings.
What is energy simulation in building design?
Building energy simulation or building performance simulation is a process that uses digital 3D models of buildings to assess their performance regarding energy consumption. This includes the energy used to heat or cool the building, electricity, and water consumption.
What is the best energy modeling software?
With this change in outlook and advancements in technology, materials, climate control systems, the need for more technologically relevant tools to test out these key points translated into computer software we use today. Multiple plugin engines like DOE2, EnergyPlus, and eQuest are available for easy integration with existing 3D-CAD/BIM software tools used by architects and engineers, which translate the input data into information files, eQuest being the most widely used graphical energy analysis tool, making an easier task of reviewing analysis data in a 3D environment instead of plain and sometimes incomprehensible tables and forms.
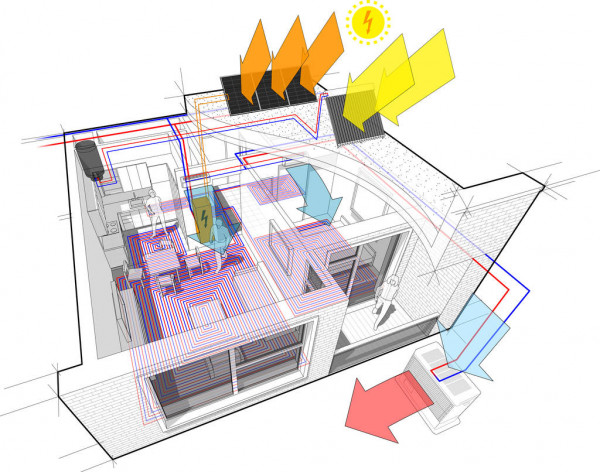
The Legacy OpenStudio Plug-in, for example, makes it easy to create and edit building geometry in EnergyPlus input files. It also allows to launch EnergyPlus simulations and views the results within SketchUp, which is used as a parent software here.
Another software tool, DesignBuilder can enable a full design team to use the same software to develop comfortable and energy-efficient building designs from concept through to completion, with packages for engineers, architects, and energy assessors covering performance indicators such as energy consumption, carbon emissions, thermal comfort, daylight availability, and cost.
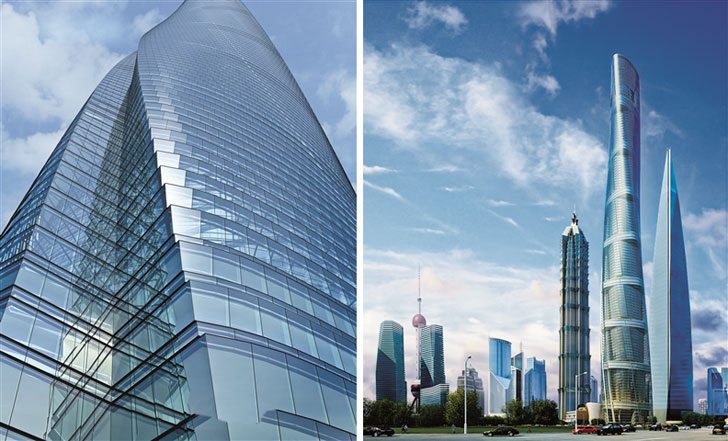
Shanghai Tower, Gensler
The rapid development of simulation tools in the building industry has allowed architects to experiment with even more bold designs, making possible structures that were not feasible in the past. Simulating and testing the high-rise building Shanghai Tower by Gensler, opened to the public in 2015, in a virtual environment was critical for successful performance.
Shanghai Tower underwent testing using Autodesk Ecotect Analysis software, and by incorporating sustainable practices, Shanghai Tower is at the forefront of a new generation of high-rise towers. Gensler aims for their ground-breaking design to hold a LEED Gold rating and a China 3 Star rating, being the highest level of performance made only possible through consistent testing during the design stage of the project.
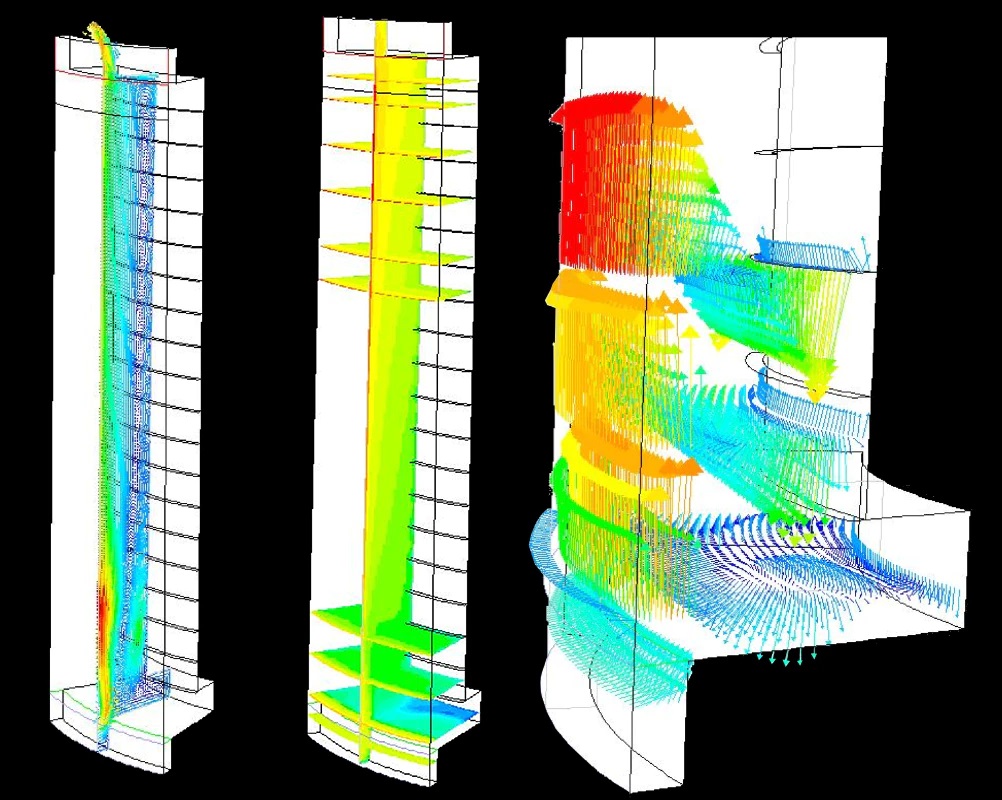
Courtesy of Autodesk
Testing on the Shanghai Tower produced a structure and shape that reduces wind loads by 24% which in turn resulted in a saving of $58 million in construction costs. This also gave the possibility for greater sustainability – vertical-axis wind turbines will generate up to 350,000 kWh of supplementary electricity per year. Simulation tools are crucial in facilitating architects on implementing energy efficiency aspects from the conception of the design process.
The tower features elements such as an innovative curtain wall suspended from the mechanical floors, to carry the load of a transparent ‘glass skin’. The double-layered insulating glass facade is calculated to reduce the need for indoor air conditioning and is made of reinforced glass with a high tolerance for temperature changes.
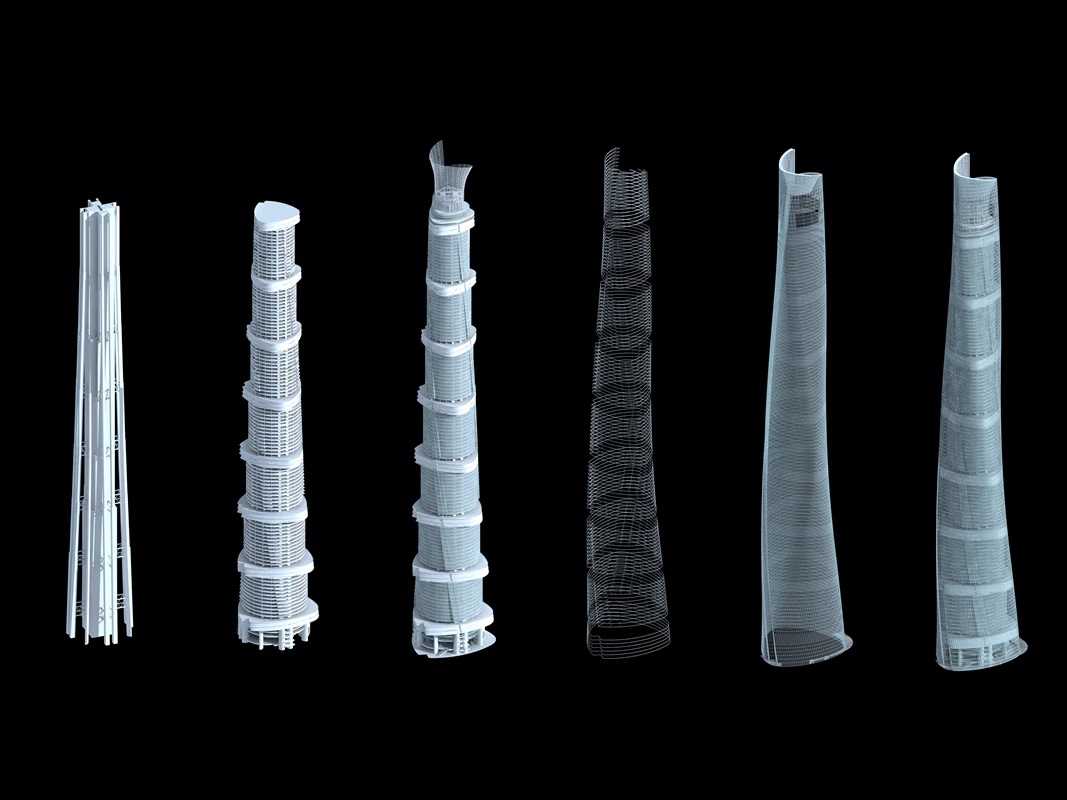
Courtesy of Autodesk
CSI SAP 2000 software was crucial in doing wind tunnel tests to simulate the region’s natural forces, while the test results would actually refine the shape of the tower. This cross-over between design and engineering in recent years demonstrates how high-rise building simulations are developing at a rapid rate.
The resulting impact has intensified collaborations of architects, specialists, and engineers, and the challenging task of inter-disciplinary coordination is being tested. The collaboration of professionals, which has always been essential in energy-efficient design, has become more vital than ever. As a result, the architectural profession is being placed under considerable new pressures, which only hint at what the future may hold for energy efficiency and building simulation. The above-stated building demonstrates the art of building from parts to the whole like any conventional building and its components, but the parts here emphasize the energy-efficient simulations which have a chain-link effect on the whole building. Energy efficiency simulation techniques are emerging to become a way of practice in architecture which in the future will form the crux of building design and construction technology.
Written By: Sushant Verma, Lucy Cassels, Boris Timev



