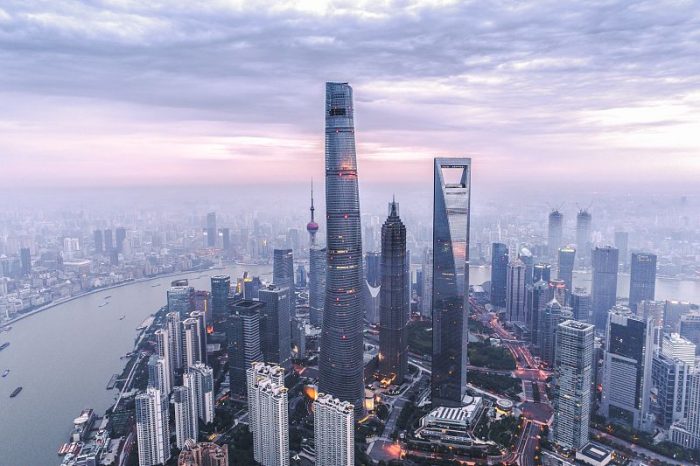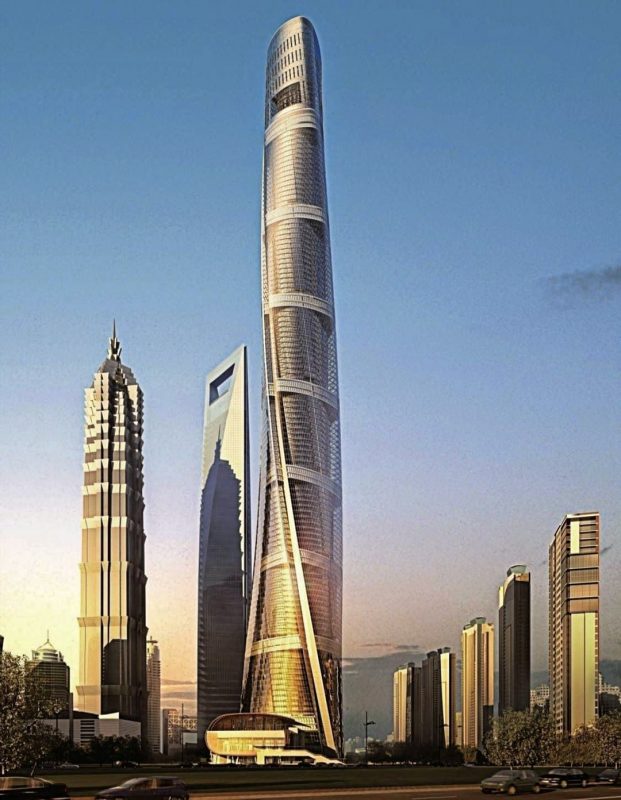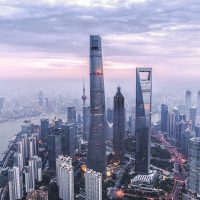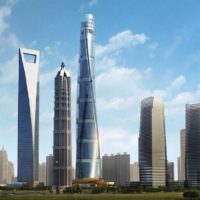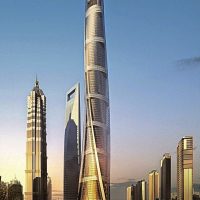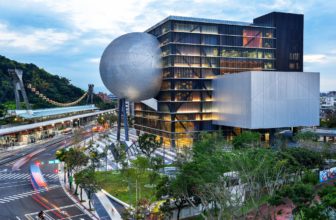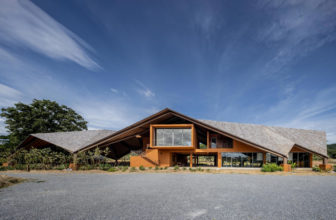The Shanghai Tower, designed by architectural designer Marshall Strabala, is to be China’s tallest building upon its completion. Currently under construction in… you guessed it- Shanghai, it will also be the first ‘super-tall’ with a double skin.
The building’s soft triangular plan is rotated as the building climbs, giving the outer skin with its ‘strike’ the appearance of a sheet of fabric or paper wrapped around an interior form. This ‘strike’ mentioned above, is purposed with channeling the wind load up and away from the building. This wrapping terminates non-uniformly at the apex of the tower, creating an inverse ‘cone’ of sorts, at the base of which is a heli-pad. Now, were any helicopter pilots consulted about this pad? My guess is that it will be useless, unusable pad ,due to the intense rotor wash which instead of being forced away from the helicopter during a landing on flat ground, will be deflected up and back at the helicopter during landing. I don’t think it’ll work. It’s a really great architectural feature though.
Other than form, the major contribution to the building by the double-skin is energy conservation. Strabala states that,

With the double skin, the building will function much like a thermos bottle. This allows us to harvest and use daylight, reduce artificial lighting to a minimum, increase the insulation of the building’s interior, and, long-term, dramatically reduce energy consumption and energy costs. In addition to the buffered facade, the building will feature wind turbines on the roof and will sit within a 10,000 m² public park. Something worth noting, is how Strabala views the building in its urban context:
Shanghai Tower’s upward spiraling form will become a “vertical city”, a structure comprised of eight separate neighborhoods that become plazas in the sky. The spiral derives from not only the smallest of things, the smallest atom, but also the largest of thing, the collective universe. Every element of the building needs to perform two purposes. It integrates art and science, aesthetics and function, technology and beauty and knowledge and perception.
- Courtesy of Marshall Strabala
- Courtesy of Marshall Strabala
- Courtesy of Marshall Strabala


