Designed by Emilio López Arquitecto, Don Juan House is located near the top of a hill along the coastline. Oriented from east to west, the house opens at both sides: in the front facing the ocean and in the back to the native deciduous forest. The double-opening allows crossed ventilation and embeds the house and its inhabitants within the surroundings.
The concept of the double-opening shaped the architecture, which is conceived as two funnels that converge at one side.
110m2 contain a very simple plan, with two levels of open areas that connect through double-height ceilings. The living room, dining room, kitchen, and a complete bathroom are distributed on the ground floor. Two bedrooms facing a double-height ceiling oriented to the ocean occupy the second floor. In the rear façade, another double-height window opens up to the back with the staircase.
The entire structure is made with local wood: Amarillo and Asta. Flat-fiber cement panels cover the shell of the house, while the inner façades are plastered and covered with bamboo, permitting a feel of warm materials within the inside yet not compromising the protection of the exterior of the house.
Project Info:
Architects: Emilio López Arquitecto
Location: Quito, Ecuador
Area: 1184.03 ft2
Project Year: 2018
Photographs: Jag Studio
Manufacturers: Eternit
Project Name: Don Juan House
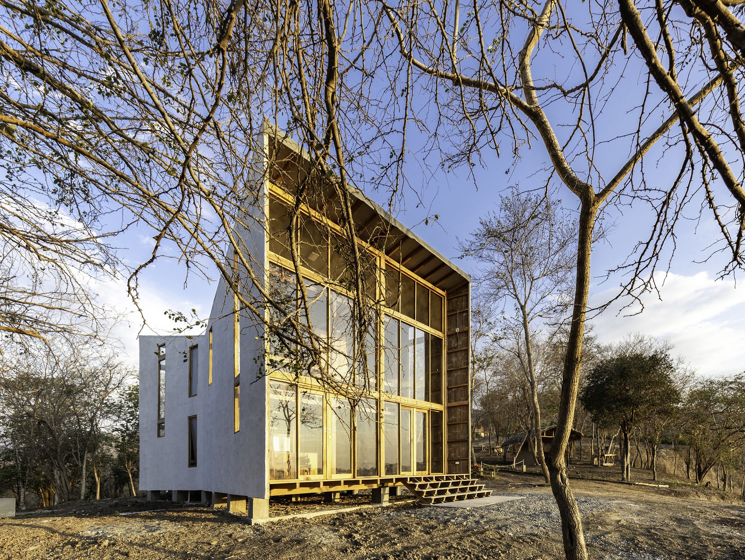
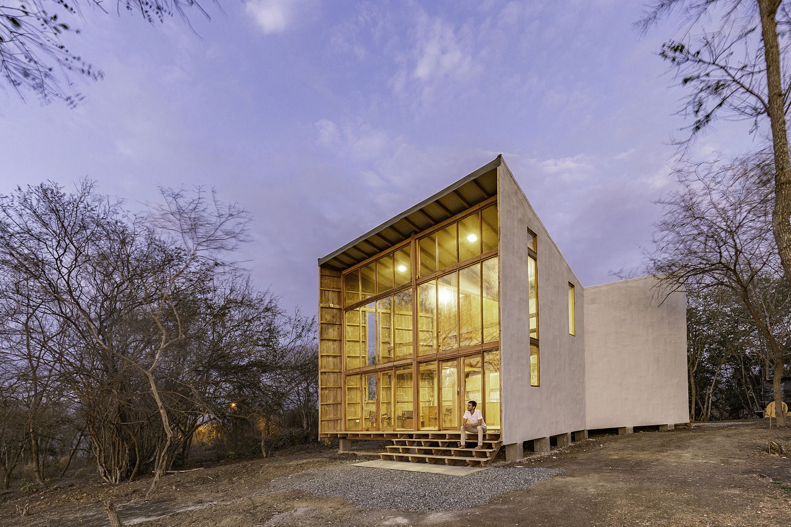
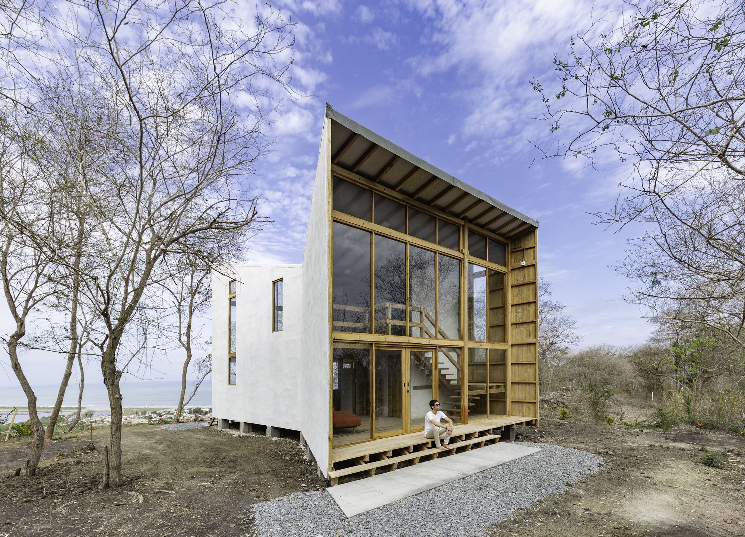
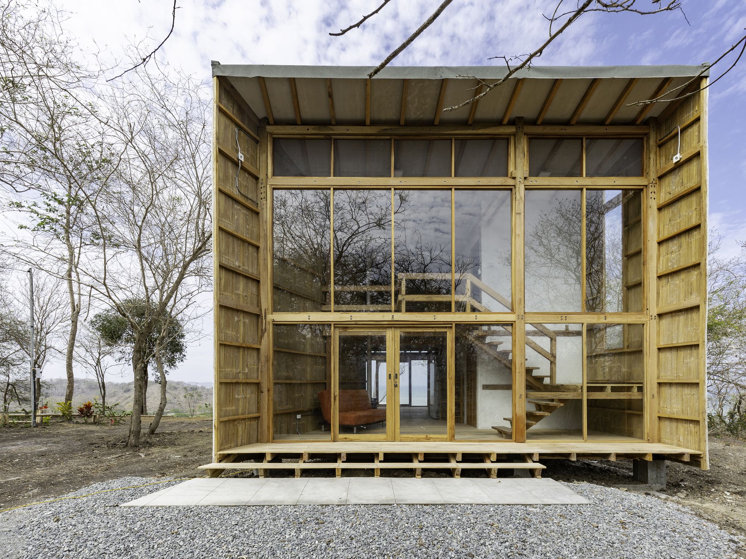
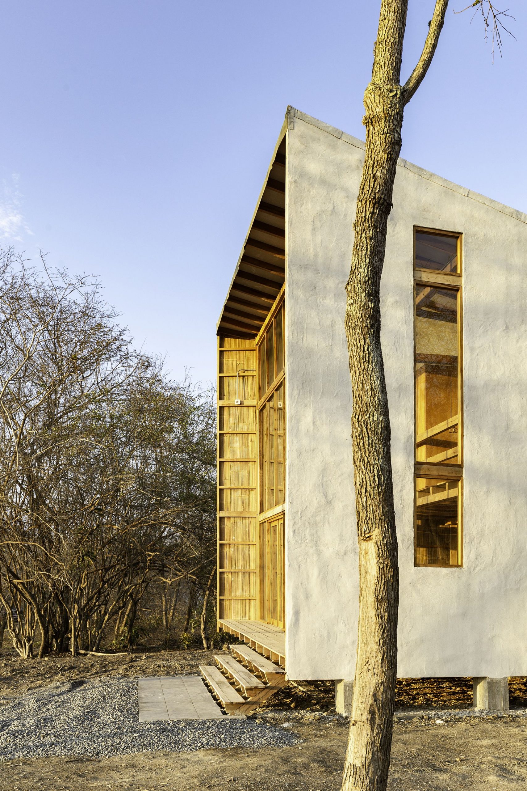
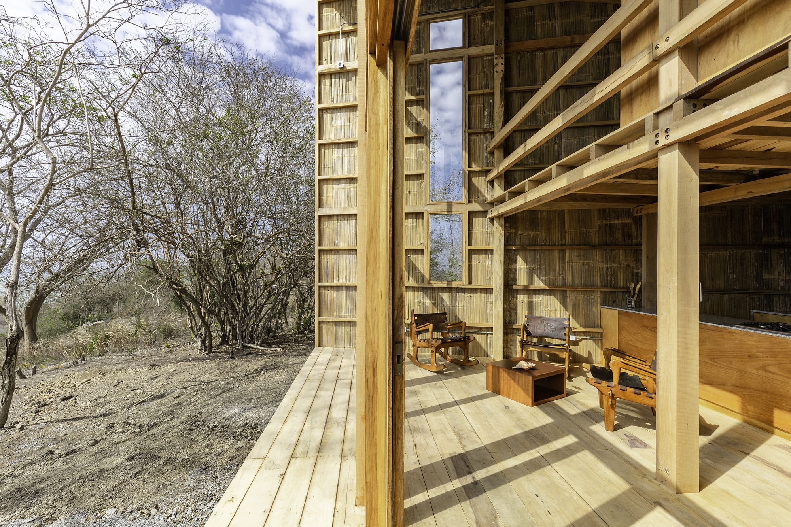
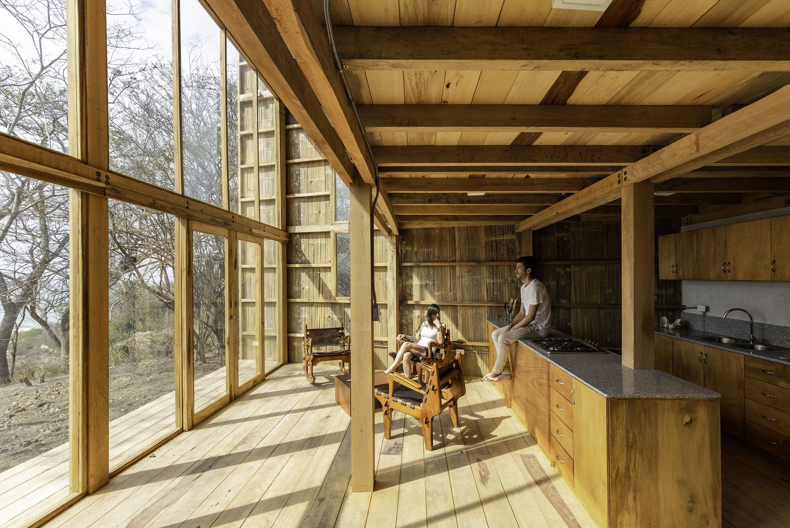
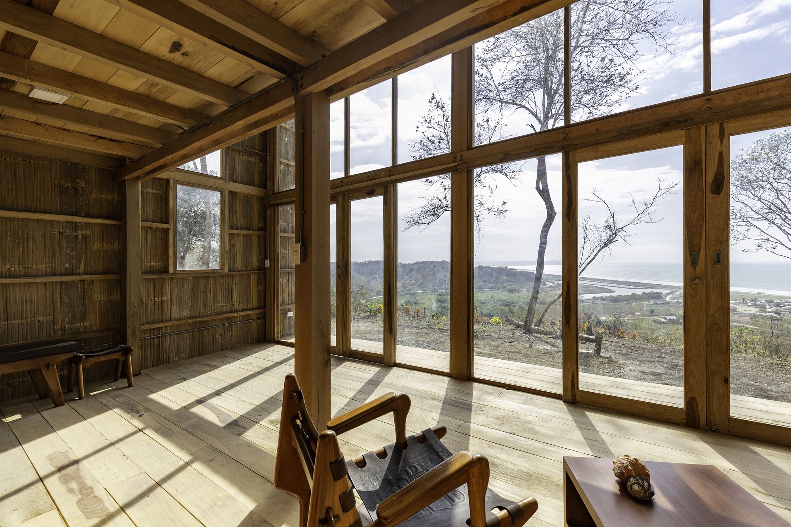
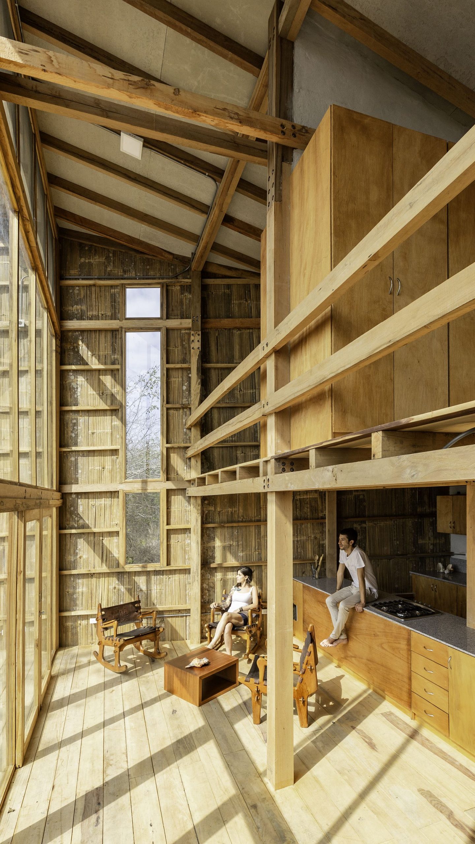
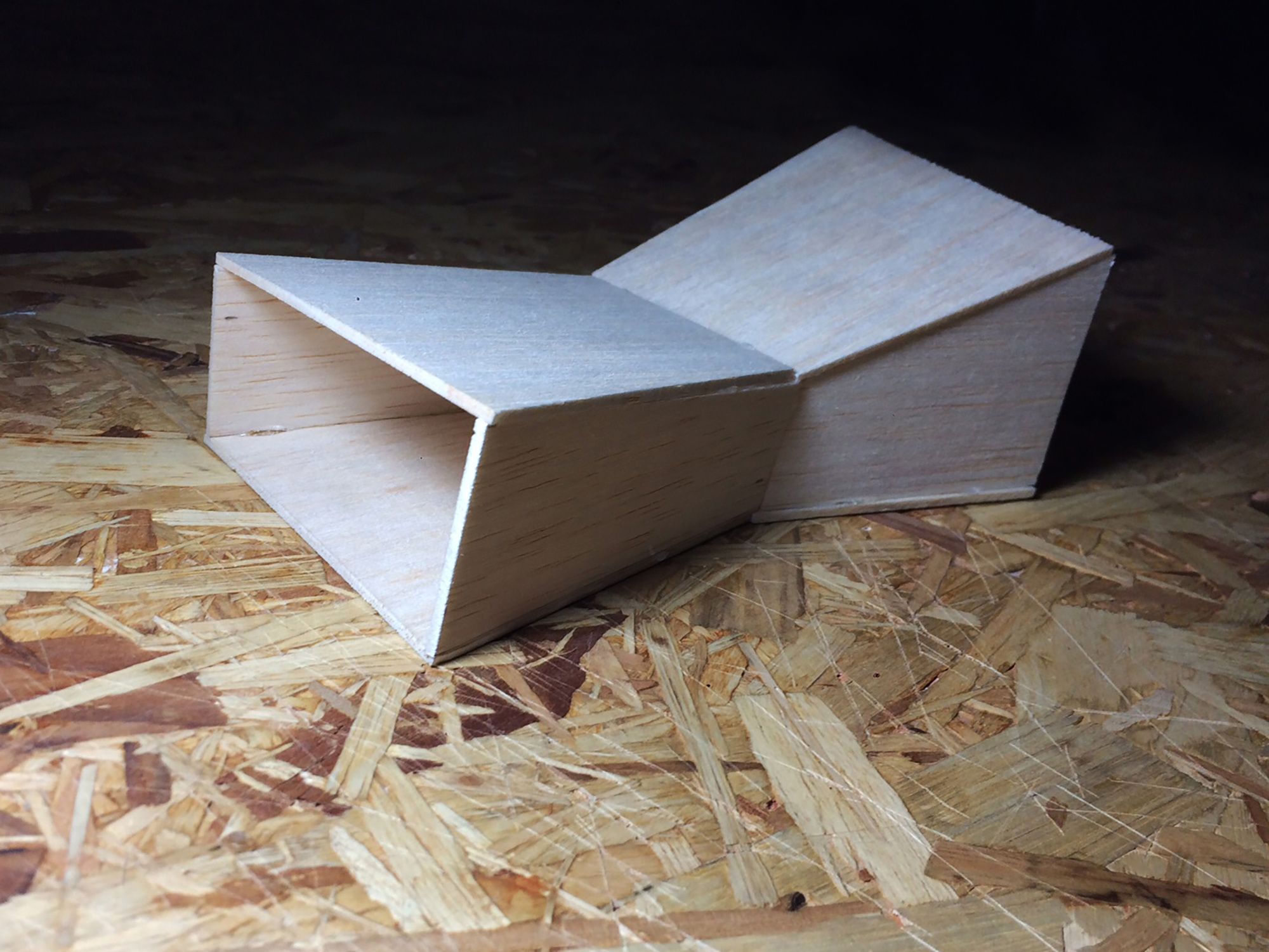
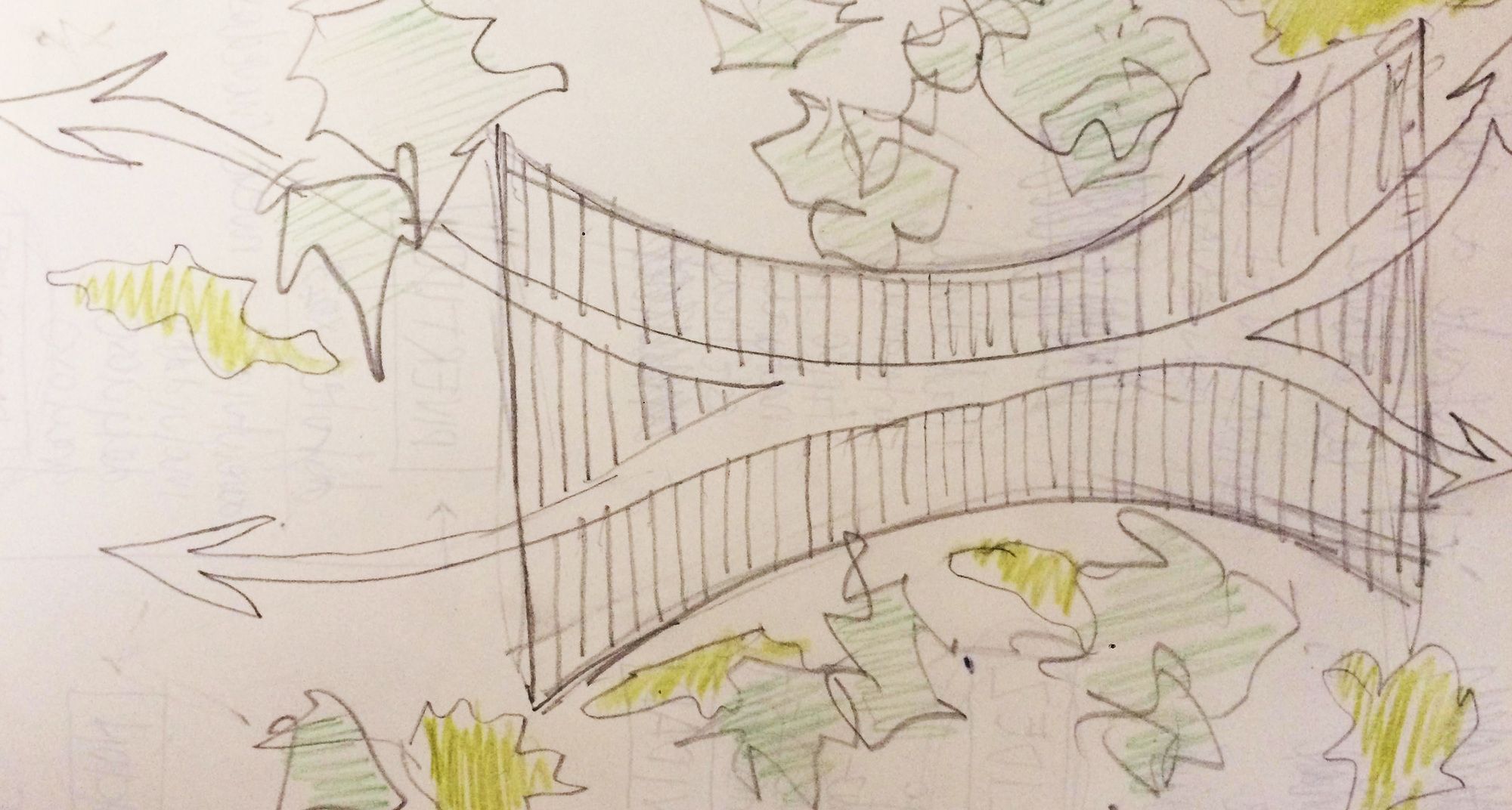
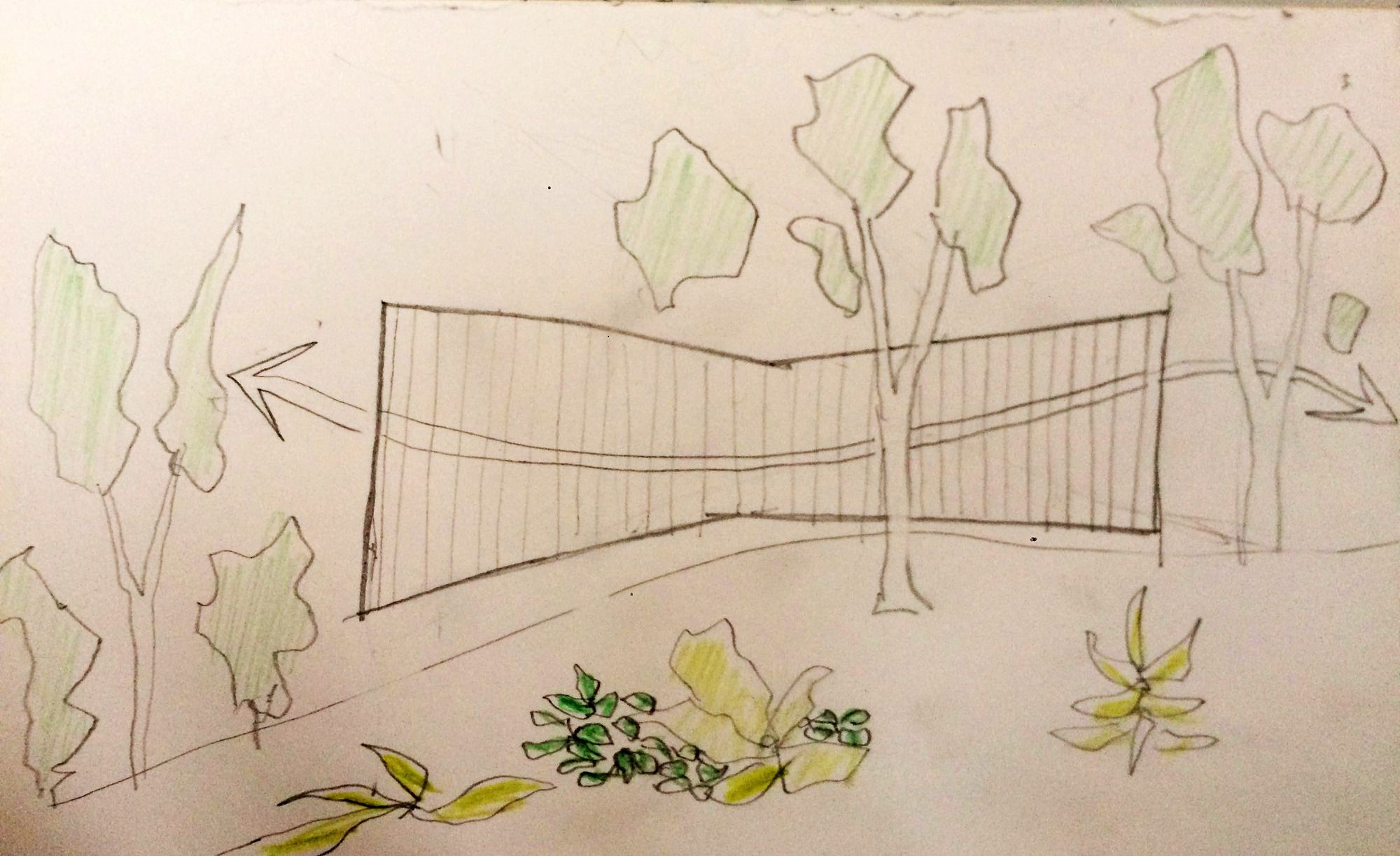
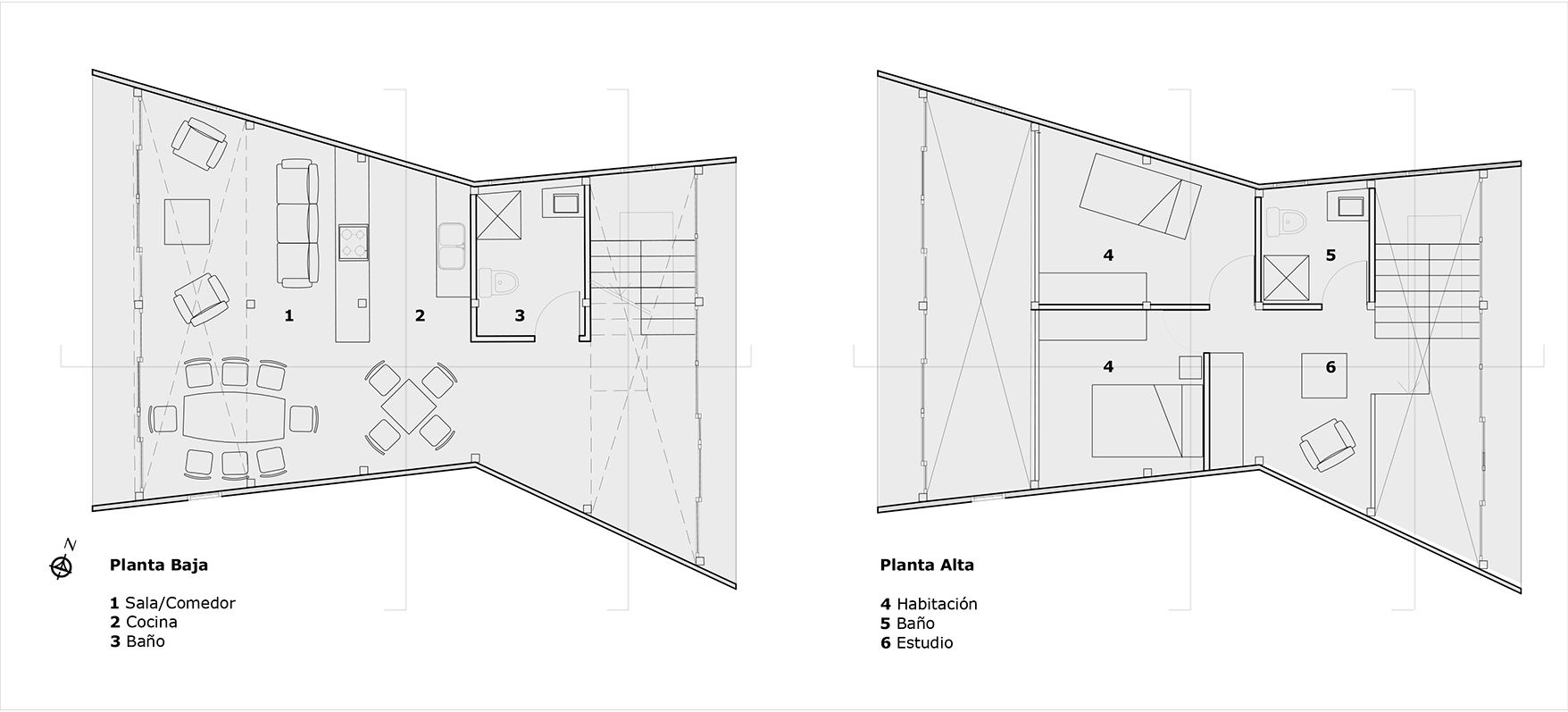

Ruba Ahmed, a senior project editor at Arch2O and an Alexandria University graduate, has reviewed hundreds of architectural projects with precision and insight. Specializing in architecture and urban design, she excels in project curation, topic selection, and interdepartmental collaboration. Her dedication and expertise make her a pivotal asset to Arch2O.
