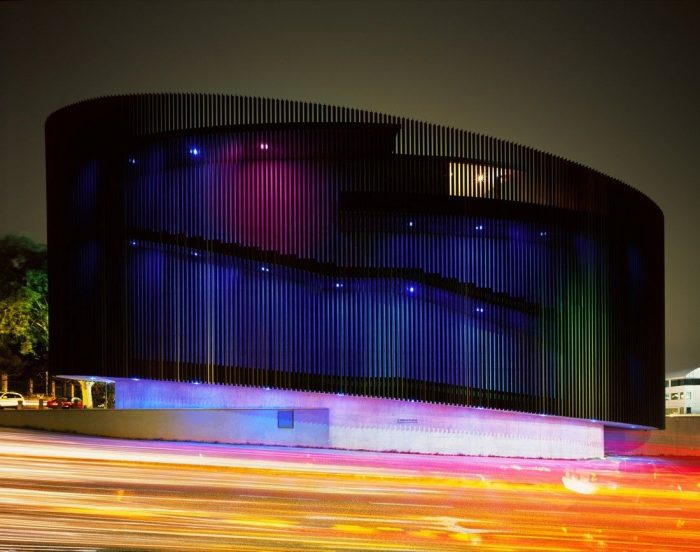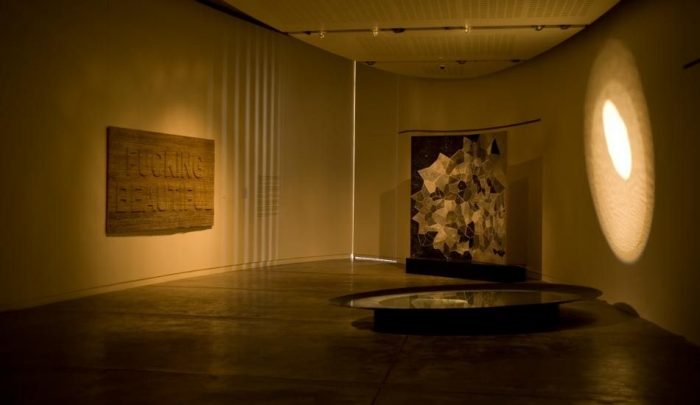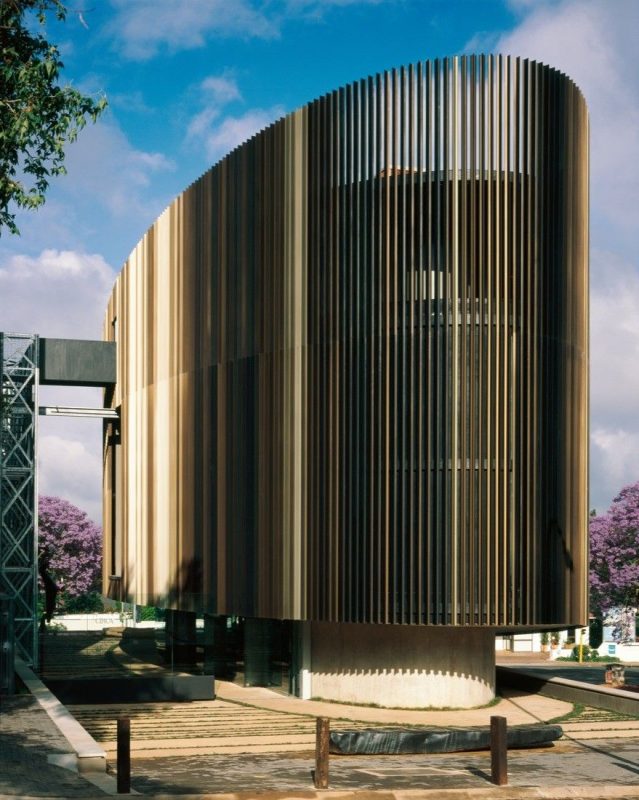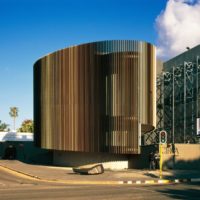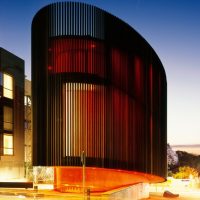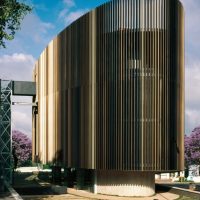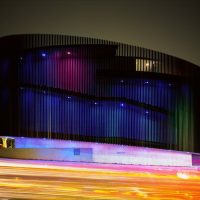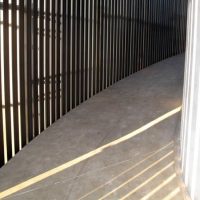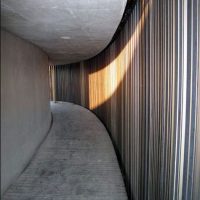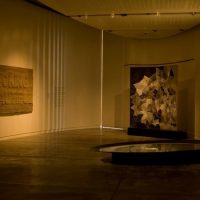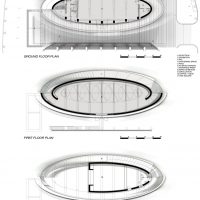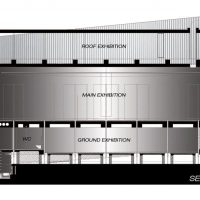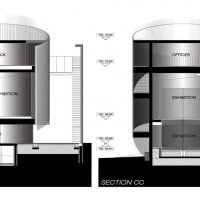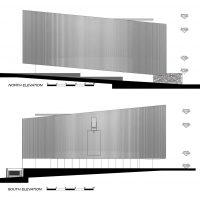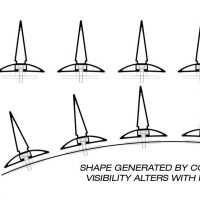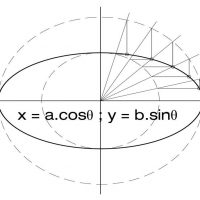The new free standing Circa Gallery annex is a functional extension of the existing gallery, located in Rosebank. The building consists of a single flexible gallery space, storage, business lounge, offices and patio roof. It is designed to display modes of art such as video installations and large scale sculptures and can host global art auctions.
In addition the building may be made available as a multipurpose space for public and private functions or events that will elevate its public stature.
 Rationale :
Rationale :
The building responds to the global resources debate in that will be largely self servicing. Electricity is produced on site using solar voltaic panels, harvested rain water is used for all but drinking water, and solar heated hot water will be used for space heating.
Council energy and water is connected only as a backup measure. The oval shape of the building renders the most floor space for faade and gives it its distinctive form. Various aluminum extrusions resembling reeds give the building its unique architectural character.
Architects : Studio MAS
Project Year : 2009
Main Contractor : Murray-Dickson
Structural Engineers : Vela VKE Consultin
Photographs : Tristan McLaren, John Hodgkiss
Architects : studioMAS architects + urban design
Project Location : Rosebank, Johannesburg, South Africa
- © Tristan McLaren
- © Tristan McLaren
- © Tristan McLaren
- © Tristan McLaren
- © Tristan McLaren
- © Tristan McLaren
- © Tristan McLaren
- plan
- section
- sections
- elevations
- detail


