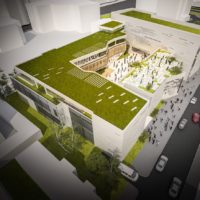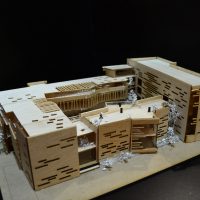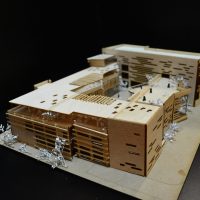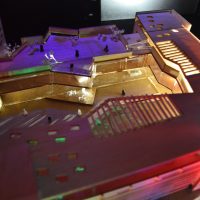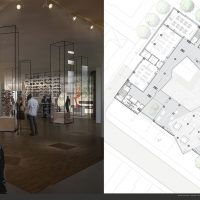Centre for Vocational Education
Today’s world is in constant motion and change. The people of nowadays have to keep up with the pace of the 21st century and not to be overwhelmed by the “side effects” of the progress of the technological world. Even we are in permanent interaction through the World Wide Web, actually, a lot of people discover at the end of the day that they are alone in their houses, in front of the television.
A lot of Romanian schools fail to provide useful skills and professions for young people, to give them a chance for immediate integration in the labor market that will provide them an income for their financial independence.
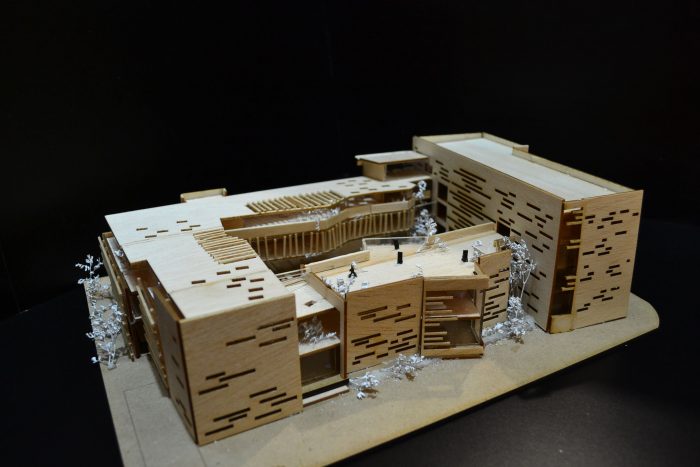 Also, some adults find out that their jobs are no longer necessary due to technological development and they need to focus on an updated job that will suit the modern requirements.
Also, some adults find out that their jobs are no longer necessary due to technological development and they need to focus on an updated job that will suit the modern requirements.
The area I choose for the project “Centre for Vocational Education, Professional Conversion & Skills Development“ is in Bucharest, in Sector 1, a well-connected central area of Bucharest by both car and public transport.
This proximity of tram, bus, metro and railway lanes means not only a high accessibility but also a feature of sustainability through reducing of CO2 emissions.
The studied site is located at the intersection of Banu Manta Avenue and Nicolae Titulescu Street across of 1st District City Hall, an impressive building from 1936, which is an architectural monument, and near the Lyceum ”Ion Neculce”. Other landmarks such as Post Building made by architect Octav Doicescu, Institute of Gerontology and Geriatrics “Ana Aslan” – former “Regina Elizabeth” asylum designed by Ion Berindei. The area is a mix of buildings with discontinuous mode and maximum heights of p+14 levels with high accents. The surrounding tissue is one in process and defragmented in deconstructed fronts, characterized by the lack of spaces that encourage socialization. With the penetration inside the islands, there is a noticeable decrease in height and the conditions of existing buildings are medium to bad.
In terms of urban planning, the land surface is a private property of 4626 mp and the building has a POT of 45% and a CUT of 2.6.
From a volumetric point of view, the elements that had a direct influence on the construction were the buildings in the nearby vicinity, with varying heights, dimensions and materials, along with the urbanistic regulations imposed with regards to retreats, alignments and occupancy of the land.
The building has an introverted character and decreases with height as it enters the island and fragmenting, relating to the surrounding tissue. The main facade is designed to screen the City Hall, and takes the idea of the passageway which is found on the site. Also, the greenery shapes my building, penetrating building in various forms.
From a functional perspective, the center contains a professional conversion school, consisting of study workshops with annexes and a areas for teachers, a commercial exhibition space, where there are displays with various themes addressed to students and residents of the neighborhood. There are also a multipurpose room and a conference room that are addressed to people from outside of the center, as well. At underground are situated the technical areas and the car park designated to teachers, students and people who are attending activities in the multifunctional hall.
Within passage entrance are found the info points and the foyer with thematic exhibition space leads to multifunctional hall located on the first floor.
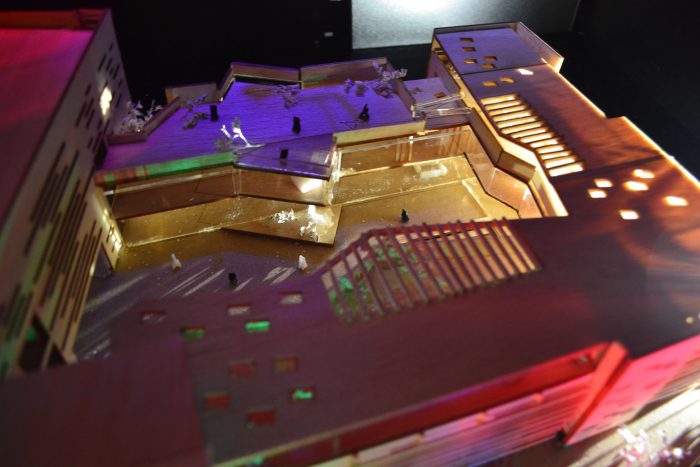 After info-point the area continues with an exhibition space displaying objects for sale that are achieved by students in workshops with interactive role. The public area is represented by a snack bar as well, where they sell a pastries made during their own workshop, placed in the basement and it has an opening to the terrace. Access can be achieved externally through stairs. Court aims to attract and entertain people through organizing a multitude of events that promote community spirit, including outdoor screenings.
After info-point the area continues with an exhibition space displaying objects for sale that are achieved by students in workshops with interactive role. The public area is represented by a snack bar as well, where they sell a pastries made during their own workshop, placed in the basement and it has an opening to the terrace. Access can be achieved externally through stairs. Court aims to attract and entertain people through organizing a multitude of events that promote community spirit, including outdoor screenings.
On the 1st floor you can find workshops for studying of foreign languages, accounting, management and human resources, IT, web graphics or professional make-up. Also, there is an audio-visual library which holds some boxes for students‘ individual study. The spaces made by consoles are spaces of socialization and small exhibition spaces. Also, on this level is found multifunctional hall that is equipped with retractable seats, thus giving a greater flexibility.
The 2nd floor is characterized by circulatory green outdoor terrace and spaces for study and social activities along with a photography workshop which is in close contact with professional makeup workshop. On the same floor some areas are designated to the counseling and career self-assessment classes and as staff space, as well.
On the next level are located the conference room and the administrative area with offices and small spaces of socialization.
In terms of materiality, I opted for a facade that is characteristic to the diversity of different heights of tiles with clamping system from Agrob BUCHTAL and the horizontal sunshades for the study halls. The predominant element of the courtyard is the glass, with opening options towards it and treated wood vertical sunshades.
The greenery is present in various forms, such as high and low vegetation and plant walls.
Creating a polarizing center, events that promote the community spirit, the social animation and the exchange ideas involved in public debates makes the spirit to revive and renew, giving hope for the worried human facing his crisis.
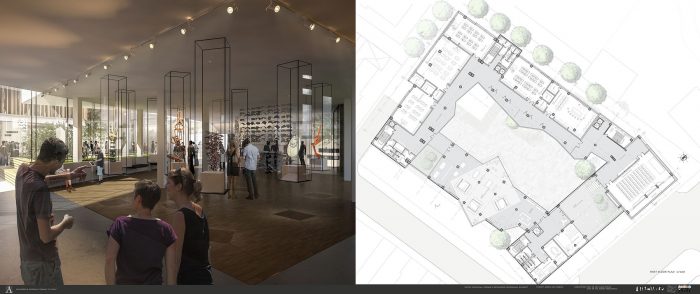 Project credits
Project credits
Project name :Centre for Vocational Education, Professional Conversion and Skills Development
Name : Ana-Sabrina Enescu
School : “Ion Mincu” University of Architecture and Urbanism, Bucharest, Romania
Supervisor : Professor Doctor Architect Dana Chirvai and Conference Doctor Engineer Adrian Iordachescu
Arch2O has received this project from our readers in order to participate in the Students week 8 event, you may submit your own work for publication in the Students Week 9, for more details please CLICK HERE


