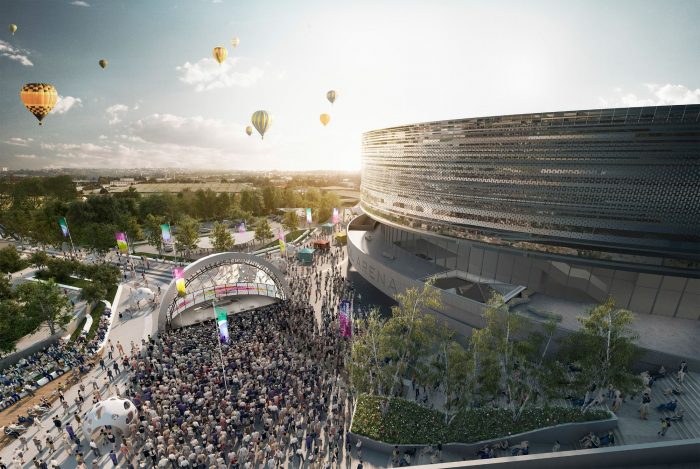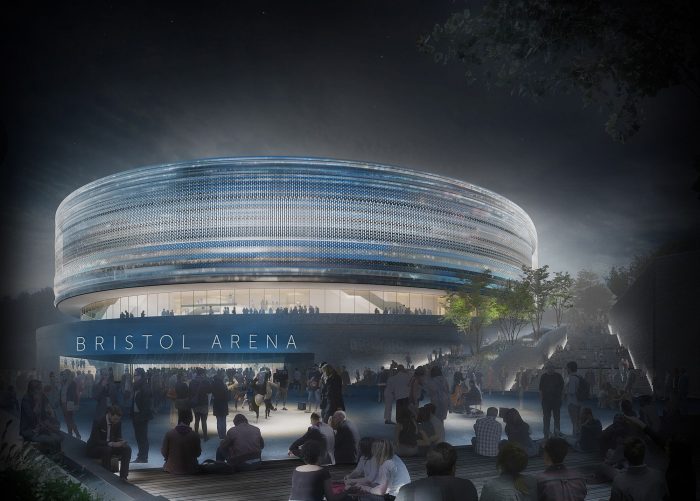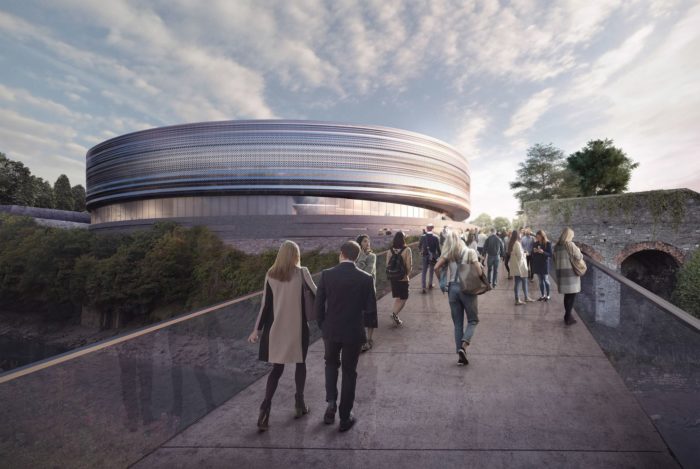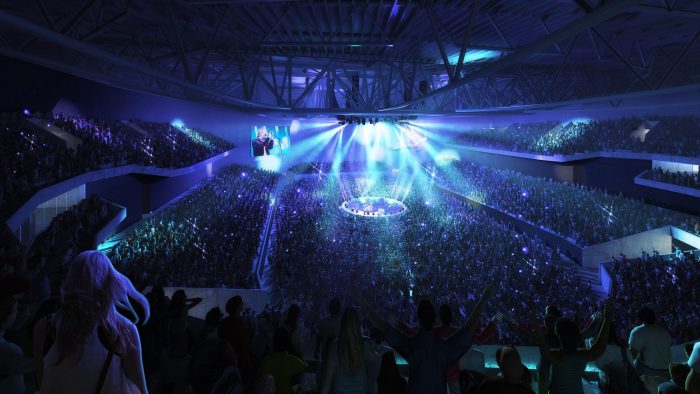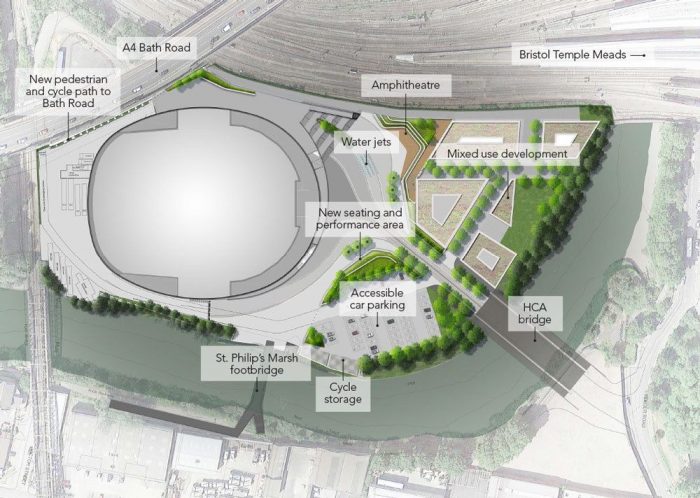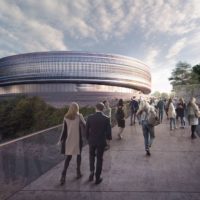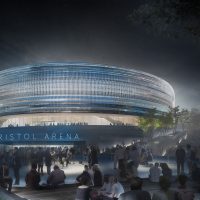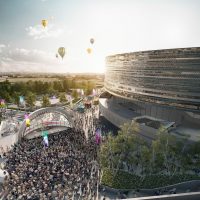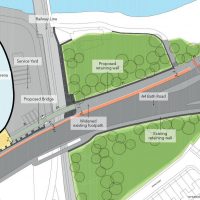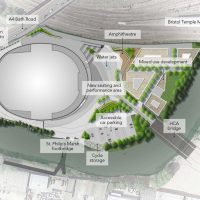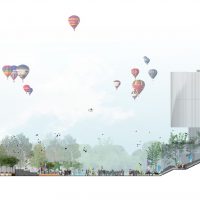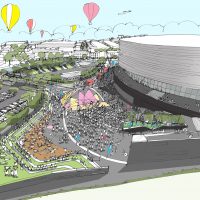Bristol Arena
Description from the Architect: International design practice Populous is delighted to have been named as Architects of Bristol Arena, bringing a world-class entertainment and sports venue, urban regeneration and international recognition to the city.
Mayor of Bristol George Ferguson announced in March, that the Populous Arena Team had won the RIBA international design competition for the venue. He said: “The Populous team presented an innovative design. The new arena shone out as the best of five great designs and will sit comfortably on the ‘Arena Island’ site next to Temple Meads and the Bath Road.”
The team brings together the expertise of entertainment and sports design firm Populous, award winning locally-based architects Feilden Clegg Bradley Studios, renowned international practice BuroHappold Engineering and sound specialists Vanguardia.
Speaking at the announcement in Bristol, Populous Senior Principal Nicholas Reynolds said:
“We believe Bristol Arena will be the catalyst for the creation of a vibrant new quarter in the city. The design is flexible enough to cater for a wide variety of events and creates a range of spaces inside and out of the venue itself, for people to come together right through the year.
“Our design for Bristol Arena is unique. It delivers a world-class live concert venue for 12,000 fans and, with seamless conversion, the atmosphere and intimacy of a 4,000 seat amphitheatre. The adaptive façade will provide the canvas, defining the identity of the building within the Bristol skyline as it transitions between an ephemeral form by day to a dynamic event backdrop by night,” Reynolds said.
Peter Clegg of Bath-based architecture firm Feilden Clegg Bradley Studios said:
“Framed by the railway and the River Avon, the Arena has been designed to reflect the proud history and heritage of the city of Bristol, creating an iconic new form within the city, which is respectful and responsive to its unique location. While the masonry plinth base will reflect the surrounding buildings, the beautiful crystalline upper form will allow the arena to continually adapt to mirror the changing face and form of the city”.
The Arena is designed to achieve a BREEAM ‘Excellent’ rating, making it the UK’s most sustainable arena – a fitting tribute to the 2015 European Green Capital. Using cutting-edge design principles, the arena will feature an innovative displacement ventilation system and provision for the biggest building-based photovoltaic system in the city. It will also help create a new cycle and pedestrian link between the station and the residential areas to the south and east.
BuroHappold Engineering’s Group Director Steve Macey said:
“Bristol Arena is set to become an exemplar of sustainability in action: an inspirational environment that reflects Bristol’s ambitions and culture, and delivers the best possible experience for visitors and city residents alike. The Arena will be a hub of activity that works in harmony with the local environment and communities, showcasing cutting edge design and engineering and creating lasting experiences and memories for all. BuroHappold Engineering is proud to be a part of this ambitious and innovative initiative.”
Jim Griffiths, Director of sound specialists Vanguardia said:
“Our design for Bristol Arena has focussed on creating a performance venue with great sound quality by controlling the acoustics within the space. We are also using the building fabric to minimize sound break-out and ensure that the arena is a good neighbor to the surrounding areas in Bristol, allowing it to provide first class entertainment for years to come.”
- Courtesy of The Bristol City Council
- Courtesy of The Bristol City Council
- Courtesy of The Bristol City Council
- Courtesy of The Bristol City Council
- Courtesy of The Bristol City Council
- Courtesy of The Bristol City Council
- Courtesy of The Bristol City Council
- Courtesy of The Bristol City Council


