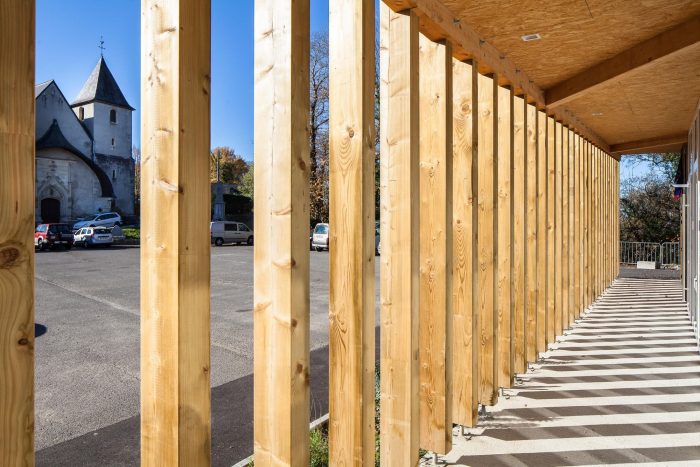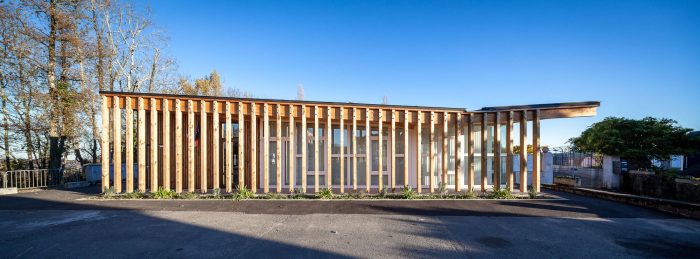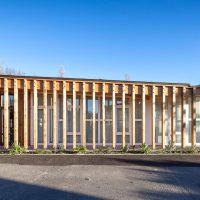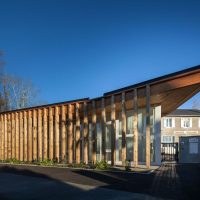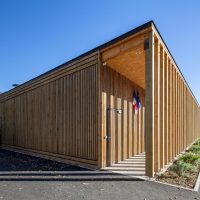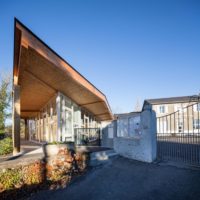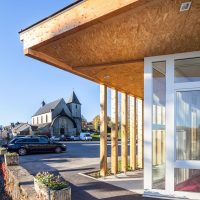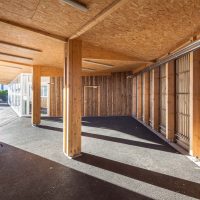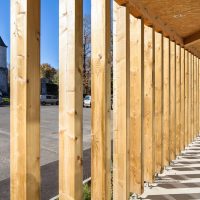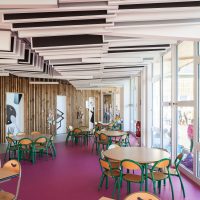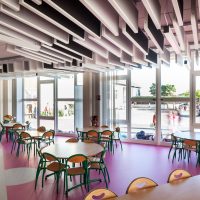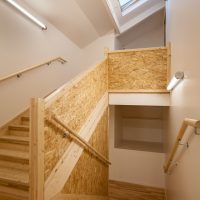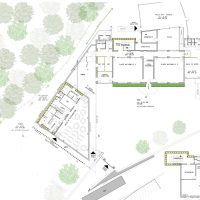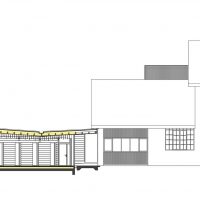Designed by Pierre Marsan, Set in the foothills of the French Pyrenees, the village of Bosdarros extends along the main street, the primary school is the entry point. The project aims, firstly, to redefine the accessibility to the school that is limited by wild parking, cypresses, and different entrances, and secondly to reform its usability. Two elements are thus created: a new refectory is set in tangent with the school and a staircase is appended to the back side of the old building, generating a new distribution of open-plan spaces.
Facing a church built on a secondary pilgrim way to Santiago de Compostela, the project unfurls a succession of rhythms, planes and oblique directions, which are the result of various features of both the program and the site being added together. The differing lines of axes allow to optimize the ground area, to delimit the playground, to insert a covered courtyard as a link between the school and the refectory and to flap up to the new school entrance.
The refectory layout is composed of a rectangular technical block and a dining room, which can be converted into a multipurpose room. This canteen opens at the playground on one side and the village square on the other side thanks to windowed ribbons equipped with a wooden grid (structure posts and windows frames). The insulating glass combined with ventilation options insures comfortable usage for the people inside. Similarly, overhangs from the zinc roof protect the inner space from any aggressive sunlight; they also “indicate” a path around the building on rainy days and provide to the site an aerial and dynamic outline (which respects the size of the school). Local timber (pine) is used for the structure, the wall facings and the underside of the roof in order to bring architecture towards its environment. It’s also a way to keep the costs and the schedule of the construction work under control and to interconnect the interior and exterior spaces.
Behind the school, the staircase adopts the same architectural vocabulary, which heats up the black, grey and white colors of the building. It is accessible via a corridor formerly obstructed by shared washstands. Connected to the covered playground, this hall allows a more coherent and pleasant distribution of space: the former sheltered areas have been transformed into rooms (nap, office, and storage) and the new classroom upstairs looks onto the Pyrenees. To enjoy using the building is important, as a school is a place which is for both living in and teaching in. In front of the project, the planned renovation of the square will respect this idea aside from widening the perspective of the building.
Project Info:
Architects: Pierre Marsan
Location: 64290 Bosdarros, France
Architect in Charge: Pierre Marsan
Area: 550.0 m2
Project Year: 2016
Photographs: Franck Brouillet
Project Name: Bosdarros Elementary Public School
- photography by © Franck Brouillet
- photography by © Franck Brouillet
- photography by © Franck Brouillet
- photography by © Franck Brouillet
- photography by © Franck Brouillet
- photography by © Franck Brouillet
- photography by © Franck Brouillet
- photography by © Franck Brouillet
- photography by © Franck Brouillet
- photography by © Franck Brouillet
- section


