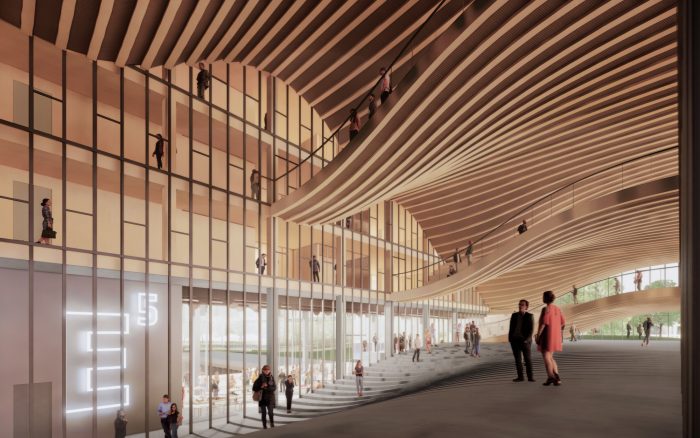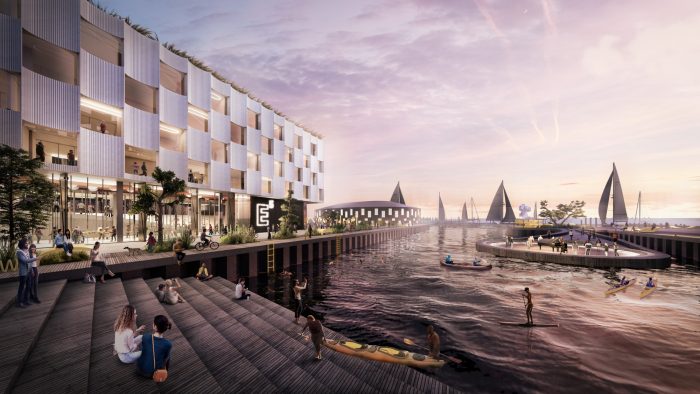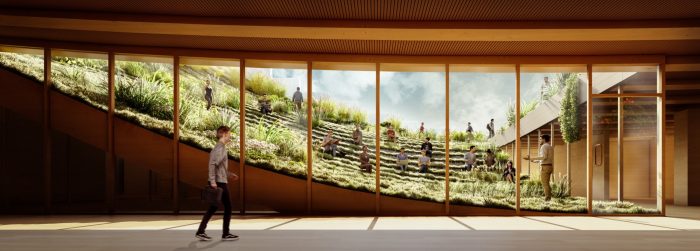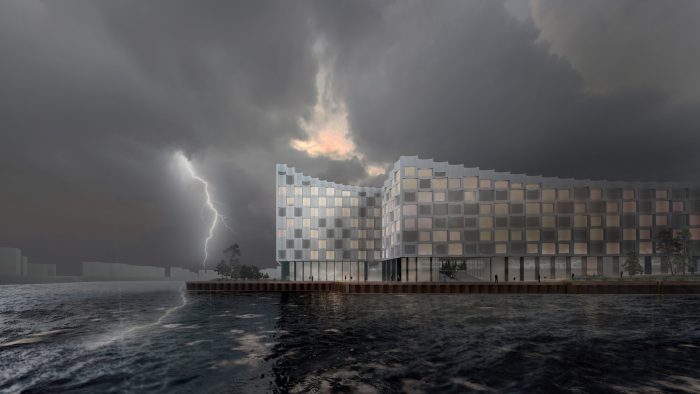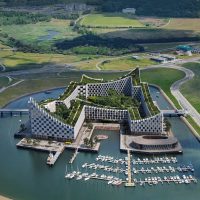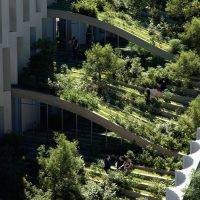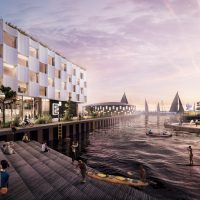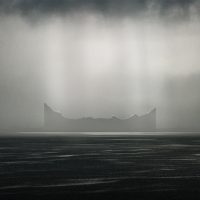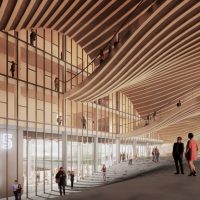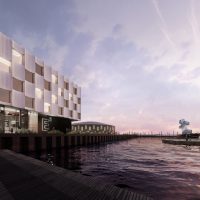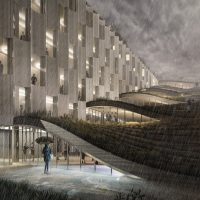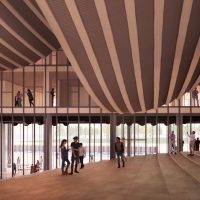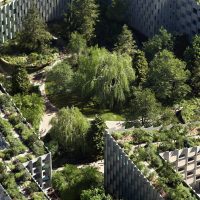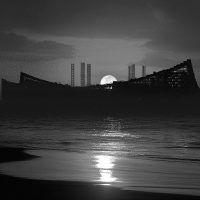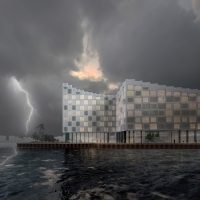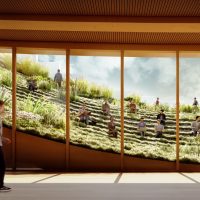A BIG LEAP for Esbjerg! Bjarke Ingels Group’s Landscape, Engineering, Architecture and Planning (LEAP) teams have come together to give form to the future of education, business, and living in the Wadden Sea on the west coast of Denmark. The Education Esbjerg masterplan – a new educational institution and campus on the island of Esbjerg Strand – is informed entirely by the site’s environmental parameters: the noise from the nearby ship recycling yard and offshore rigs, dominant westerly winds, high tides, storm surges, and occasional sunlight. Rather than separate buildings spread across the island, EDUES is an entire neighborhood in one continuous 90,000 m2 building, where all interior spaces have park views, sea views, or both! Public promenades on the ground and roof invite life into EDUES to create a lively destination for the growing Esbjerg city.
Bjarke Ingels Group’s Concept:
The idea redesigns a prior blueprint of 15,000 square meters that called for a uniform solution unsuited to the coastal setting. The footprint of the revised concept has been marginally decreased to 13,700 square meters. As the volume is dispersed along the island’s perimeter, space in the middle can be used for a sizable park that is shielded from wind and noise. The verdant park gives the inner courtyard its distinctive personality while contrasting with the busy university and the busy waterfront. Views of the water, the harbor, the marina, and the lagune are available from the perimeter’s outer side.
The Esbjerg campus of the Bjarke Ingles Group is enclosed by a continuous perimeter that mirrors the profile of the current platform. This wall will enclose a beautiful, planted garden that is protected from high winds and is open to the sun. Additionally, everyone will be able to see either the park or the sea due to the different heights of the surrounding block. Everyone can enjoy views of the inner park or the sea thanks to the continuous volume. A one-kilometer trail that follows the roof’s undulating geometry and topography will run along the entire length of the roof as a continuous rooftop garden. To prevent flooding on the campus, the building’s base has been raised seven meters.
As a part of the city’s Esbjerg of the Future Vision 2025, Bjarke Ingels Group unveiled this audacious plan. Population growth in the region is anticipated, making it a location focused on education. According to the proposal, the Wadden Sea region would “become a strong tourist attraction with ideal conditions for entrepreneurs,” “have skilled workforce for all, become a sustainable energy monopoly, and a digital hub of Northern Europe.”
Project Info:
Architects: Bjarke Ingels Group (BIG)
Visualization: Mir
Location: Esbjerge, Denmark
Project Name: Education Esbjerg
- Courtesy of BIG
- Courtesy of BIG
- Courtesy of BIG
- Courtesy of BIG
- Courtesy of BIG
- Courtesy of BIG
- Courtesy of BIG
- Courtesy of BIG
- Courtesy of BIG
- Courtesy of BIG
- Courtesy of BIG
- Courtesy of BIG


