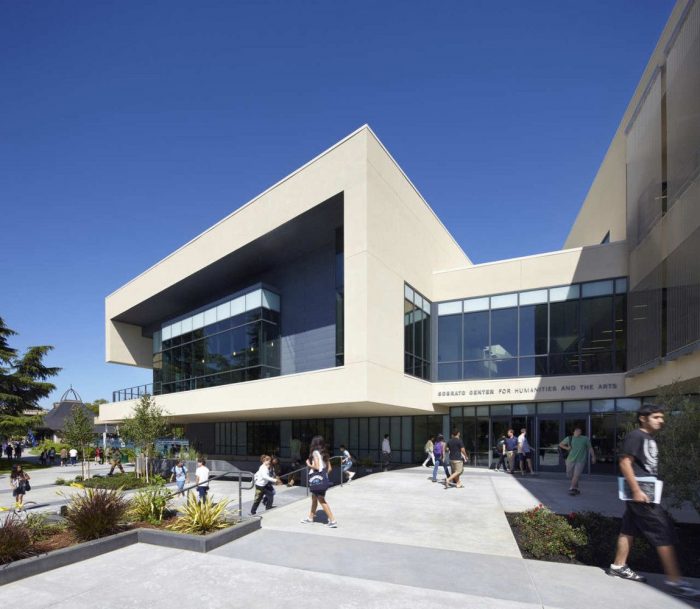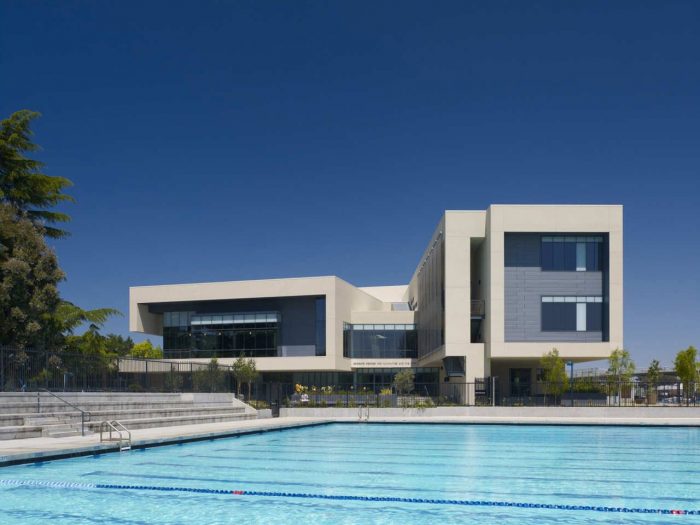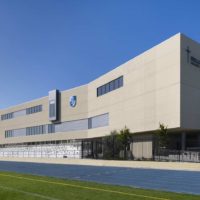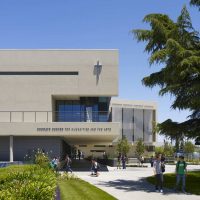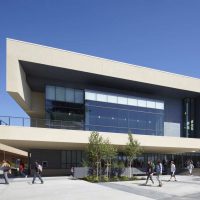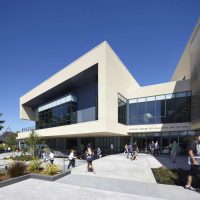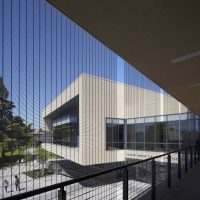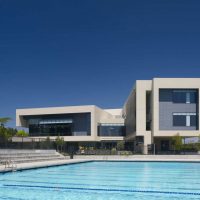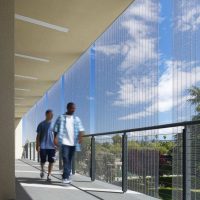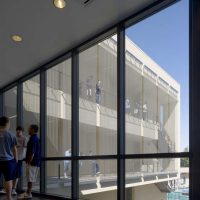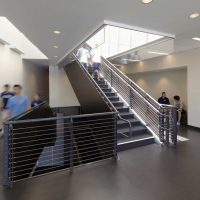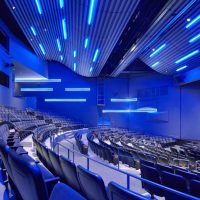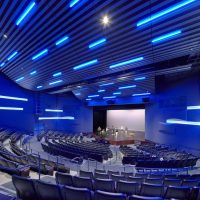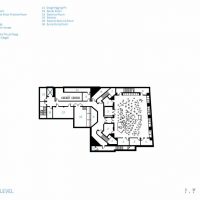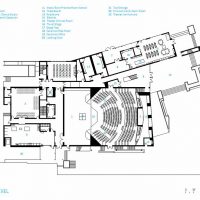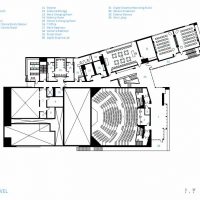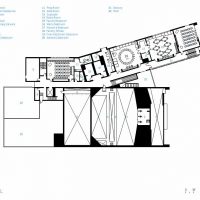Designed by Steinberg Architects, The Sobrato Center for Humanities & the Arts at Bellarmine College Prep School forms the cultural heart of the existing campus quad for this prestigious private school. The LEED Gold facility is organized around a 440-seat theater that is outfitted with a large workshop and ‘Black Box’ theater. Sloped seating, a traditional orchestra pit, and robust infrastructure for Bellarmine College Prep allow the space to accommodate a wide range of performances.
In addition to the theater, the building houses several general education and fine art classrooms, a music practice room, a ceramics lab and kiln, and a digital technology lab. The concentration of these spaces into a single building makes it more economical to incorporate state-of-the-art technology into each discipline.
Project Info:
Architects: Steinberg Architects
Location: San José, California, USA
Team: Ernie Yamane, AIA – Principal in Charge, Jeffrey Berg, AIA – Project Manager Brigitte Williams, AIA – Designer, Danielle Hornberger, Dave Ewell, AIA, Lisa Welty-O’Hare, DedeImpink, AIA, Clementine Mainini, Jihoon Kim, Jocelyn Martinez, Michael Cervantes, AIA, Paul Bae, Priya Raman, Shannon Healey, Tom Lawrence, Wendy Woo
Photographs: Tim Griffith
Project Name: Bellarmine College Prep
- Photography by © Tim Griffith
- Photography by © Tim Griffith
- Photography by © Tim Griffith
- Photography by © Tim Griffith
- Photography by © Tim Griffith
- Photography by © Tim Griffith
- Photography by © Tim Griffith
- Photography by © Tim Griffith
- Photography by © Tim Griffith
- Photography by © Tim Griffith
- Photography by © Tim Griffith
- basement floor plan
- first level plan
- second level plan
- third level plan
- site plan


