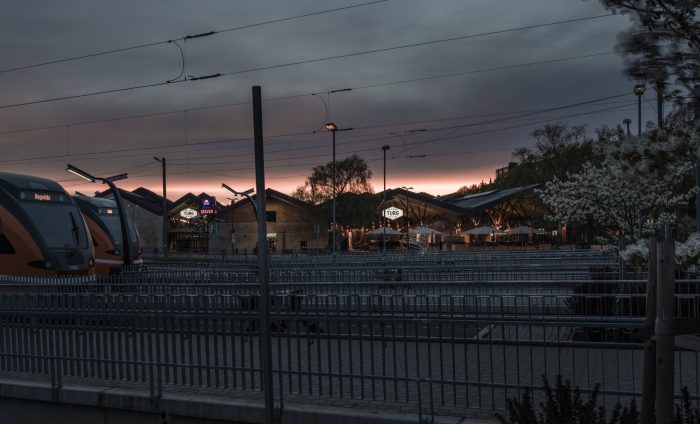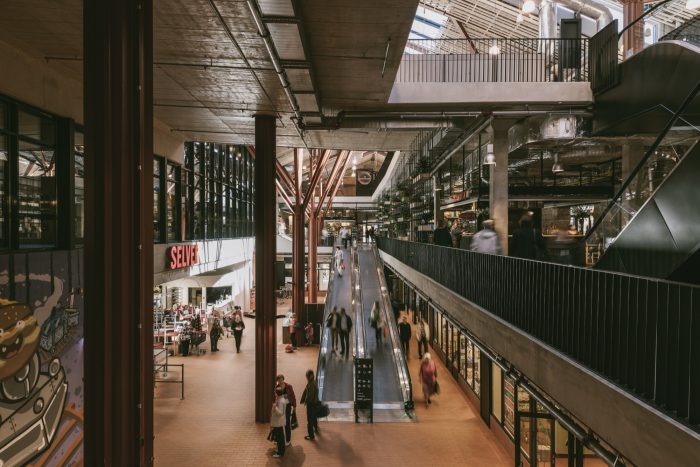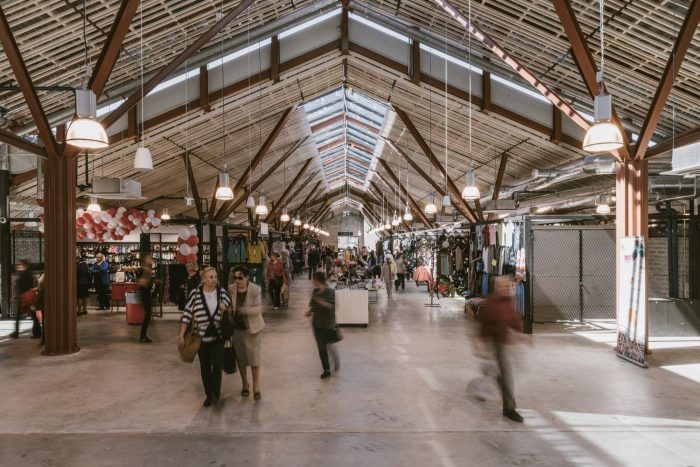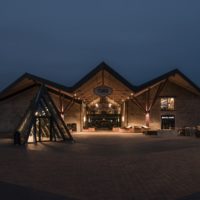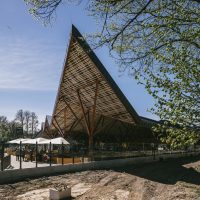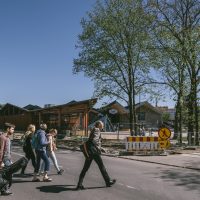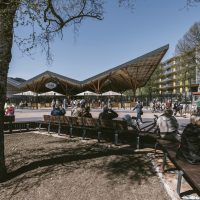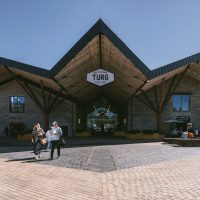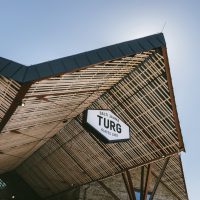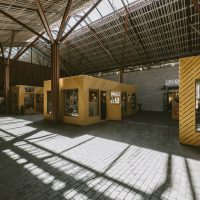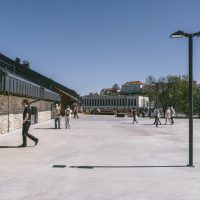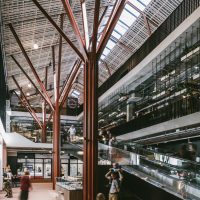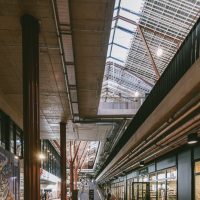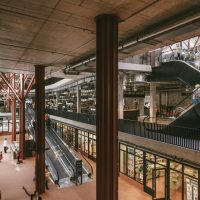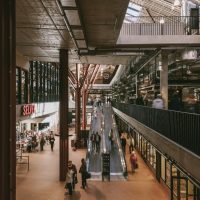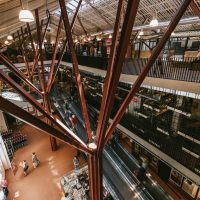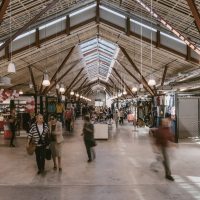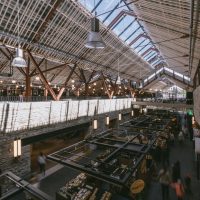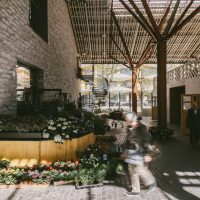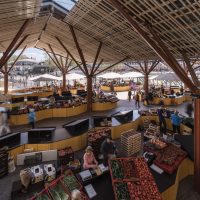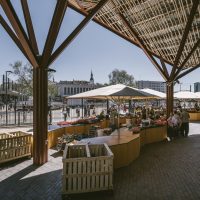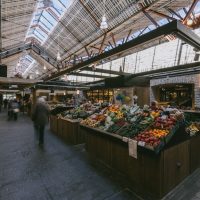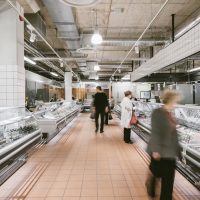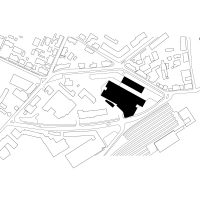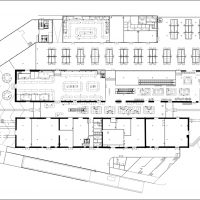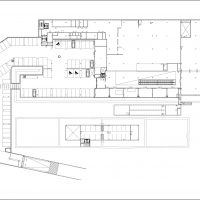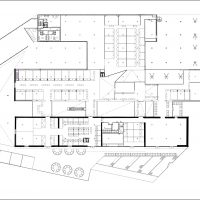The Baltic Station Market is located in north Tallinn between the city’s main railway station and the popular residential district of Kalamaja. The aim of the reconstruction design was to create a contemporary and diverse market, while also preserving the historic character of the market with all of its hustle and bustle and chaotic nature. We added to the pre-existing context to attract the widest target audience possible – from rail passengers to local residents, young people to tourists, and everyone who happens to be passing through the area.
The aim of the reconstruction design was to create a contemporary and diverse market, while also preserving the historic character of the market with all of its hustle and bustle and chaotic nature. We added to the pre-existing context to attract the widest target audience possible – from rail passengers to local residents, young people to tourists, and everyone who happens to be passing through the area.
The main architectural facade of the market is made up of three two-storey limestone warehouses from the 1870s. The new extension essentially includes a single unifying pitched roof that follows the shape and size of the original buildings, and of an underground floor to contain the new functions.
The interior market is laid out over three floors within the reconstructed buildings and between them. The front part of the roof is left open for an outdoor market where it also stood within the original market (1993-2016) and where one would naturally expect it. Beyond the outdoor market stand wooden kiosks, designated for smaller businesses, such as bakers, sweet shops, spice shops etc.
Next to the outdoor market at the front is the Hommikuväljak (Morning Square) with the Õhtuväljak (Evening Square) on the other side of the building – their names referring to the best time of the day to spend time in either. The squares are connected by ramps and terraces, lined with cosy areas for eating and sitting, a children’s playground, and terraces for cafés and restaurants. The main objective of the market’s ground floor is to convey the hustle and bustle. The desired environment is created through the massing of various market forms, brought together on the ground floor. Typical functions of a market – stalls for meat, fish, and dairy – stand side by side with the farmers market, vegetable stalls, and a street food avenue in the central building. Combining these functions creates an entirely new way to experience the Baltic Station Market.
The main objective of the market’s ground floor is to convey the hustle and bustle. The desired environment is created through the massing of various market forms, brought together on the ground floor. Typical functions of a market – stalls for meat, fish, and dairy – stand side by side with the farmers market, vegetable stalls, and a street food avenue in the central building. Combining these functions creates an entirely new way to experience the Baltic Station Market.
The first floor is mainly dedicated to the essentials of the former market – antiquities, second-hand goods and clothing – but as a new addition there is also Estonian design, craft and household goods. High roomy wood-strip ceilings and ample natural light create an open airy environment throughout the whole first floor. To make use of the wonderful views from the first floor, an eatery and brewery have been installed there, both of which have an outside terrace opening to the midday sun. When it comes to the interior architecture, emphasis is placed on displaying the history of the former warehouses and creating brand new historical-looking details was consciously avoided. The material palette includes bricks of various colors and brick-sized ceramic tiles. Wood and black metal were used for the railings and shop fronts. The general lighting is warm and discreet, which makes it possible to create special lighting for specific goods and businesses, if needed.
When it comes to the interior architecture, emphasis is placed on displaying the history of the former warehouses and creating brand new historical-looking details was consciously avoided. The material palette includes bricks of various colors and brick-sized ceramic tiles. Wood and black metal were used for the railings and shop fronts. The general lighting is warm and discreet, which makes it possible to create special lighting for specific goods and businesses, if needed.
The reconstructed market was opened to visitors in May 2017 and saw around 230,000 visitors during its opening week.
Architects : KOKO architects
Manufacturers : Sapa
Project Year : 2017
Project Area : 25000.0 m2
Interior Architect : Kärt Loopalu
Landscape architect : Eleriin Tekko
Photographs : Tõnu Tunnel
Project Location : Kopli 1, 10149 Tallinn, Estonia
Architects in Charge : Lembit-Kaur Stöör, Martin Tago, Maia Grimitliht, Raivo Kotov
- Photography by © Tõnu Tunnel
- Photography by © Tõnu Tunnel
- Photography by © Tõnu Tunnel
- Photography by © Tõnu Tunnel
- Photography by © Tõnu Tunnel
- Photography by © Tõnu Tunnel
- Photography by © Tõnu Tunnel
- Photography by © Tõnu Tunnel
- Photography by © Tõnu Tunnel
- Photography by © Tõnu Tunnel
- Photography by © Tõnu Tunnel
- Photography by © Tõnu Tunnel
- Photography by © Tõnu Tunnel
- Photography by © Tõnu Tunnel
- Photography by © Tõnu Tunnel
- Photography by © Tõnu Tunnel
- Photography by © Tõnu Tunnel
- Photography by © Tõnu Tunnel
- Photography by © Tõnu Tunnel
- Photography by © Tõnu Tunnel
- Photography by © Tõnu Tunnel
- Photography by © Tõnu Tunnel
- Site Plan
- Basement Floor Plan
- Ground Floor Plan
- First Floor Plan


