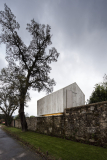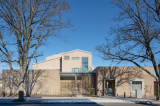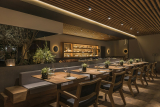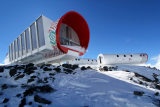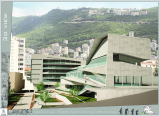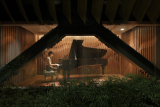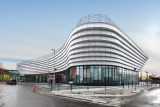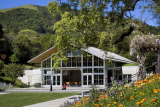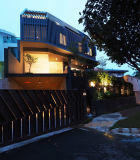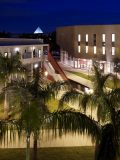K4 Office Building designed by 3h architecture, There is a particular spot on the northeastern office corridor in Budapest: a crossroad cut in the orthogonal ...
Description by "AZO. Sequeira Arquitectos Associados": Our client asked us to reform an old dovecote in the backyard of his home. We decided to propose a ...
Designed by LINK Arkitektur , The new mortuary at Norrtälje hospital was completed in February 2015 and is an extension of the existing hospital. Throughout ...
Designed by David Baker Architects, An expansion to the family, the Harmon Guest House joins DBA’s h2hotel and Hotel Healdsburg to complete a trio of boutique ...
Pujol, JSA wanted to preserve the essence of the house as a typical dwelling example of the Polanco neighborhood, with a four-deck roof and a garden that ...
LEAPrus 3912 is the name of the new Eco-Hotel located on the Southern side of Mount Elbrus, at 4.000 meters in altitude: completed by LEAPfactory in September ...
Eldergarten Beit Al Diafeh, it is a fostering home built in Fouad Chehab, Jounieh, by Father Atallah in 1988. This place, despite its smallness, is filled ...
OgataYoshiki + SALT + IkawaAtsushi + WataseIkuma say "We have designed the Asian flagship store of Steinway & Sons in Tennoz Isle. Our aim was to create a ...
Designed by KPLN Architectural Bureau, A constraint-based form: mixed-use building in Moscow residential district. The tomahawk-like form of this mixed-use ...
Turnbull Griffin Haesloop designed The Branson School which is an independent high school that occupies seventeen acres of hilly terrain in a residential ...
The Screen House was designed by Poiesis Architects, located on a triangulated plot of land somewhere in the western part of Singapore. Prior to the ...
Designed by Kohn Pedersen Fox Associates, The Florida International University Alvah H. Chapman Jr. Graduate School of Business serves as an academic mixed-use ...
- « Previous Page
- 1
- …
- 19
- 20
- 21
- 22
- 23
- …
- 128
- Next Page »



