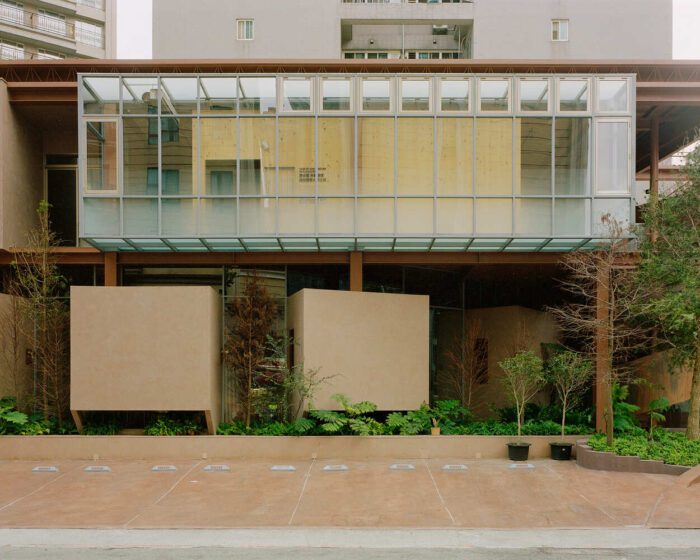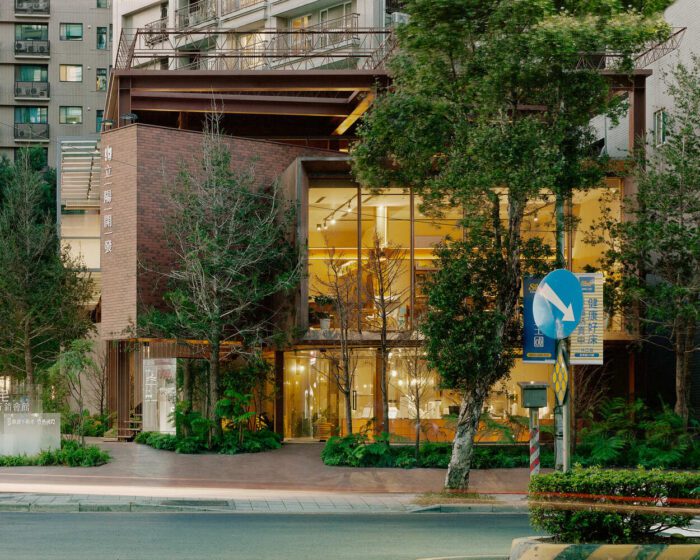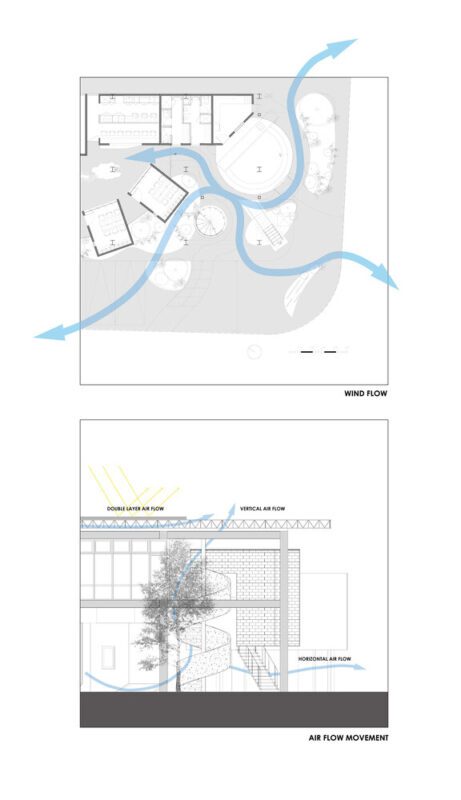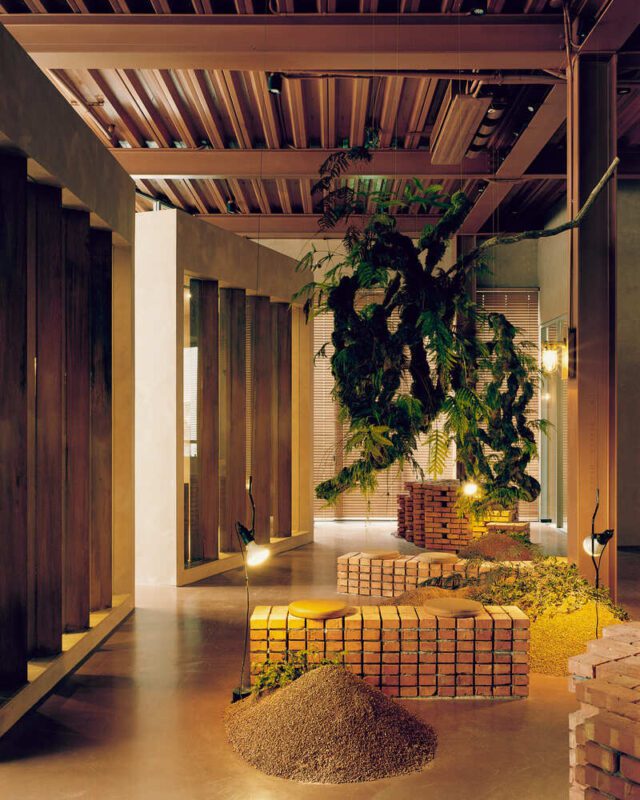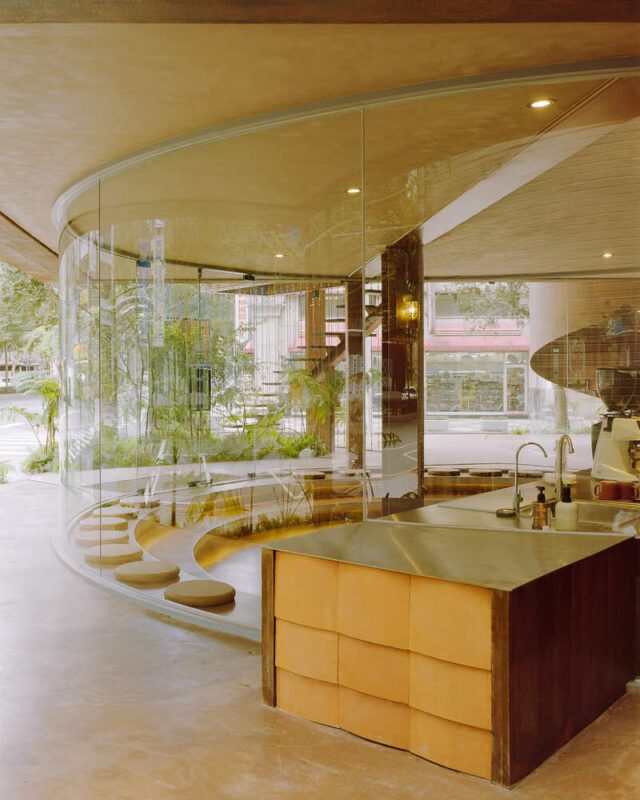Apricity Development Brand Headquarters | Soar Design Studio + Ray Architects
At Apricity Development Brand Headquarters, the factory steel frame outlines the layout, echoing with its founding origin of a brick kiln. Spaces are deconstructed and sequentially inserted. Diverting from the commercial setting, the design emphasizes “openness to the community” and shares its brand vision with the public, weaving a reinterpreted factory aesthetic and a Taiwan forest impression into the city.
The design points:
1. Deconstructed and reconfigured form responds to the fabrication of factories and organic urban facades
2. Inviting premises mix with public & retail space, blurring corporate buildings’ sense of boundaries.
3. Open and flowing massing connects with the exterior, offering a meandering, freely wandering experience.
The client, a developer focusing on building upon the sense of place, leverages its brand headquarters as a manifesto of city friendliness and innovative urban aesthetics. Departing from a normative boxy structure, the design articulates the vision of the brand through an unconventional architectural expression. The building integrates public and retail spaces with an inviting architectural gesture, blurring the sense of boundaries often induced by a corporate building. Through this multi-functional design, the project attempts to reinterpret the collage-like urban realm in Taiwan, carefully fusing the natural mountain atmospheres and architectural language of the industrial buildings into a new metropolitan prototype.
The building composition responds to the logic of “form follows function,” like when at a factory, a control room is added ad hoc when needs emerge. The group of volumes adopts various geometries, representing organic forms through observation of a factory. These units are inserted into the steel structure grid, angled according to the contour of the site. The fan-shaped placement blurs the hierarchy of the elevations and circulation. The body of continuous corner spaces animates the light and shadow throughout the day. The external staircase linking the ground and first floor, deliberately disjointed, resembles the fragmentation of factory spaces. Materials commonly found in factories are employed authentically, with minimal embellishment, embracing the rawness of industrial environments
Forests, cityscape, and factory structure are familiar organic ecologies in Taiwan. These three “distinctively Taiwan” and organic entities are carefully combined into an architecture rich in local culture. Beyond mere forms, they are transcended to reflect the society’s inner state, resulting in an intertwined representation of nature, architecture, and urban culture.
Not only is it a narration of city fabrication observation, but this project also translates and reinterprets the collage-like, organic disorder of the current urban form—often seen as negative—into an exciting, engaging, and new architectural language. It offers a different perspective to our culture, forcing contemplation and reconciliation with the accumulated past, and asserting the necessity for a transformative change.
Project Info:
-
Architects: Soar Design Studio + Ray Architects
- Country: New Taipei City, Taiwan
- Area: 728 m²
- Year: 2024
-
Photographs: Studio Millspace
-
Lead Architects: Ray Chang
-
Design Team: Lin Yi-Syuan, Wang Qi-Ning
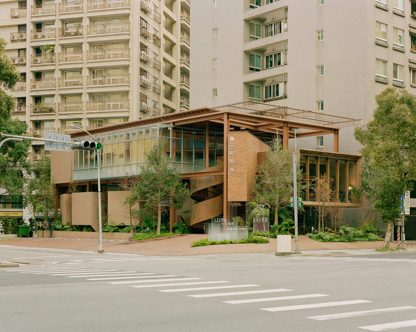
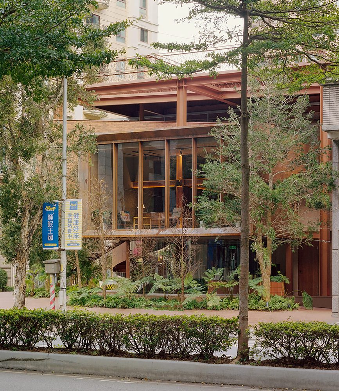
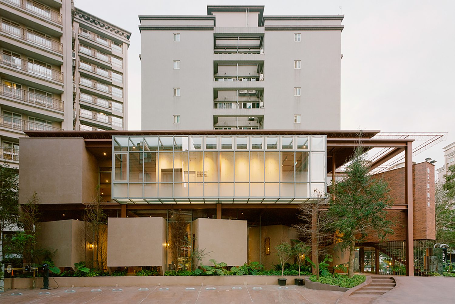
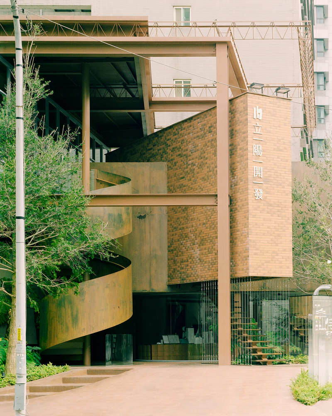
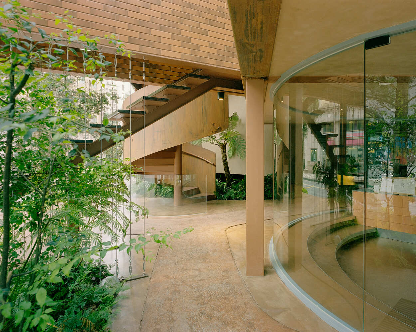
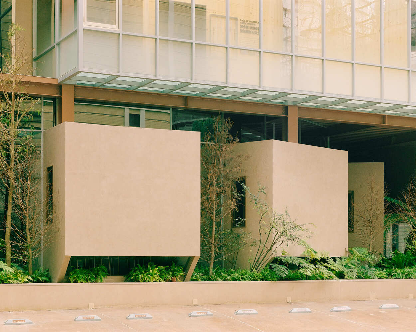
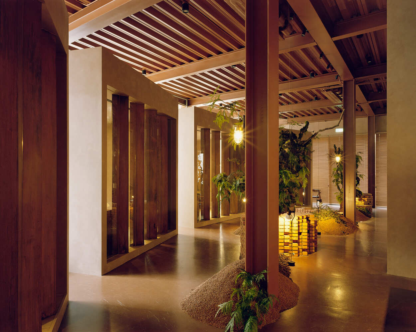
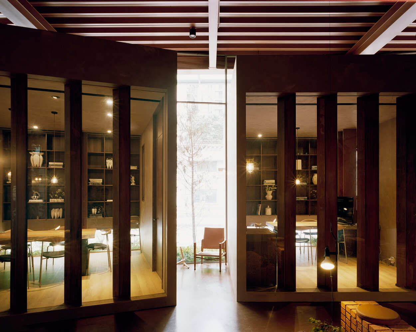
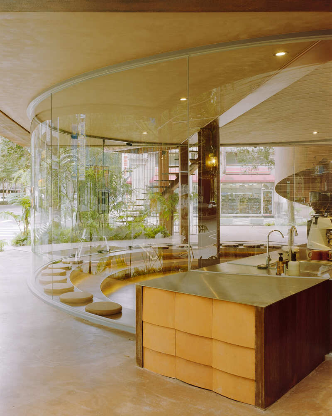
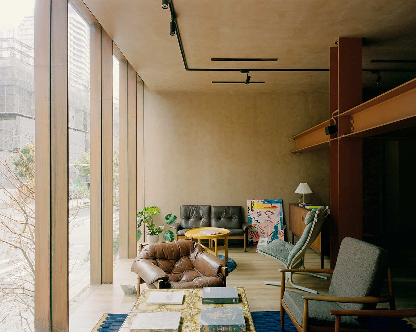
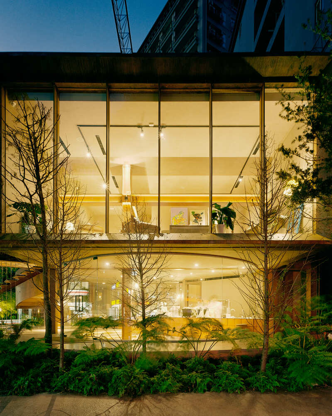
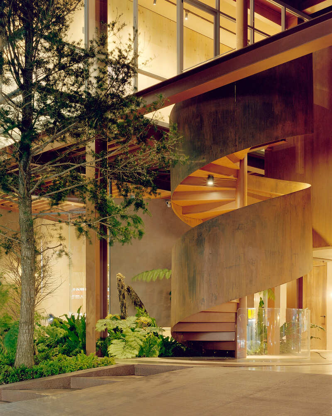
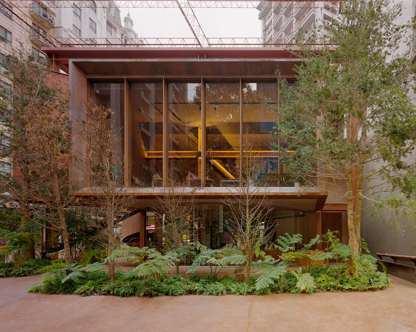
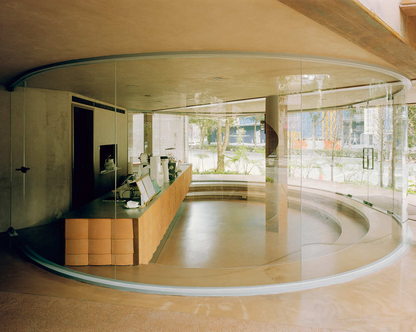
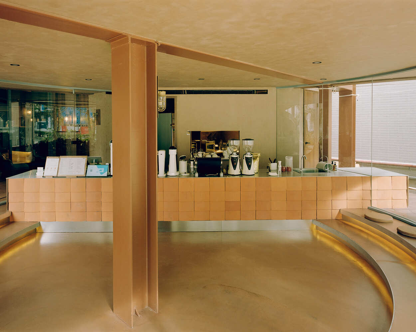
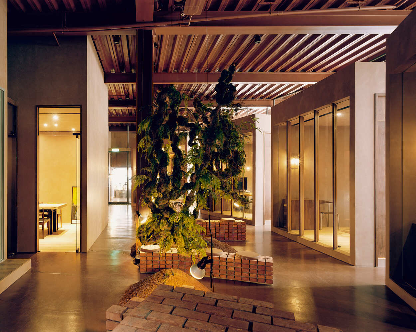
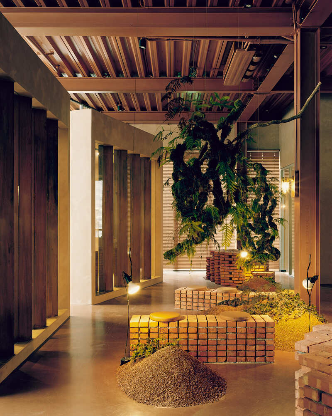
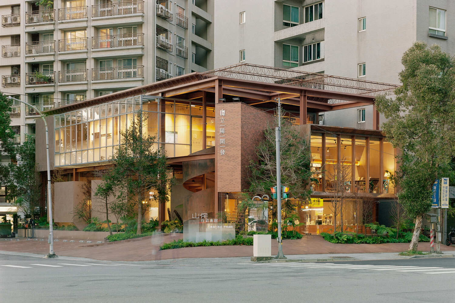
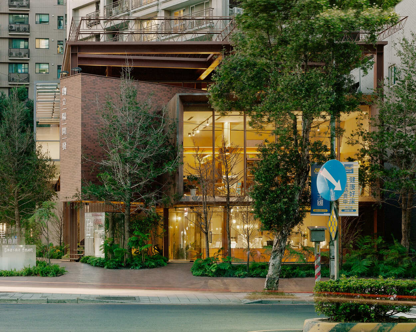
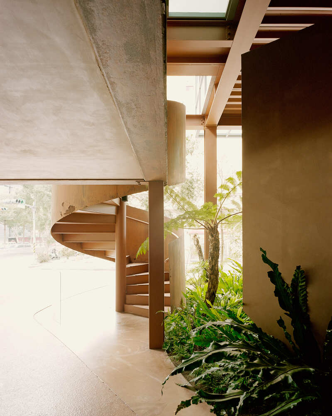
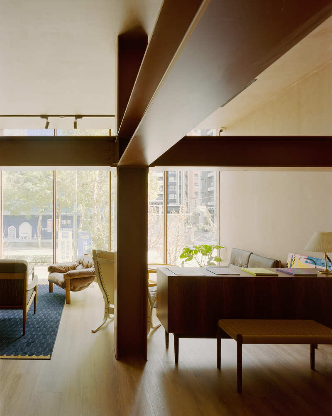
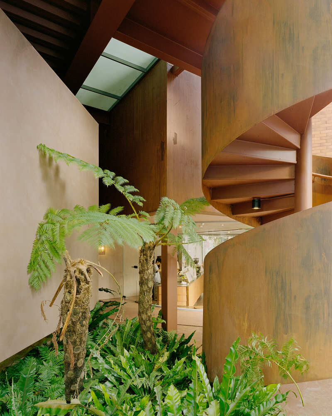
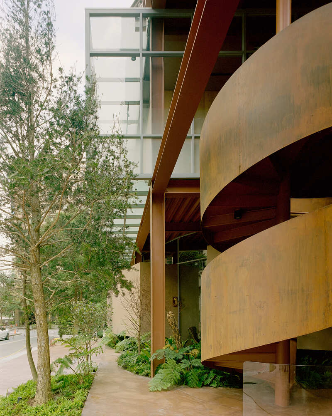
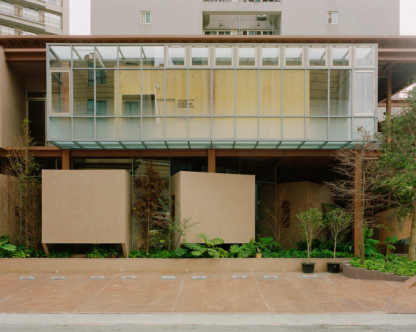
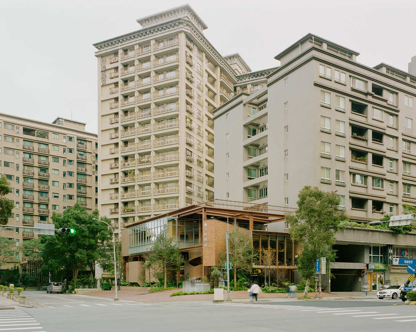
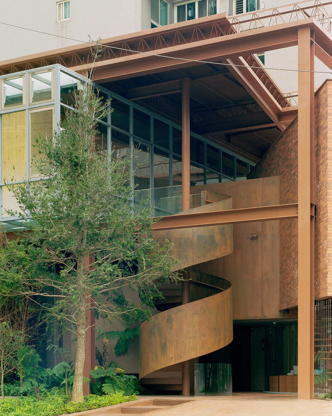
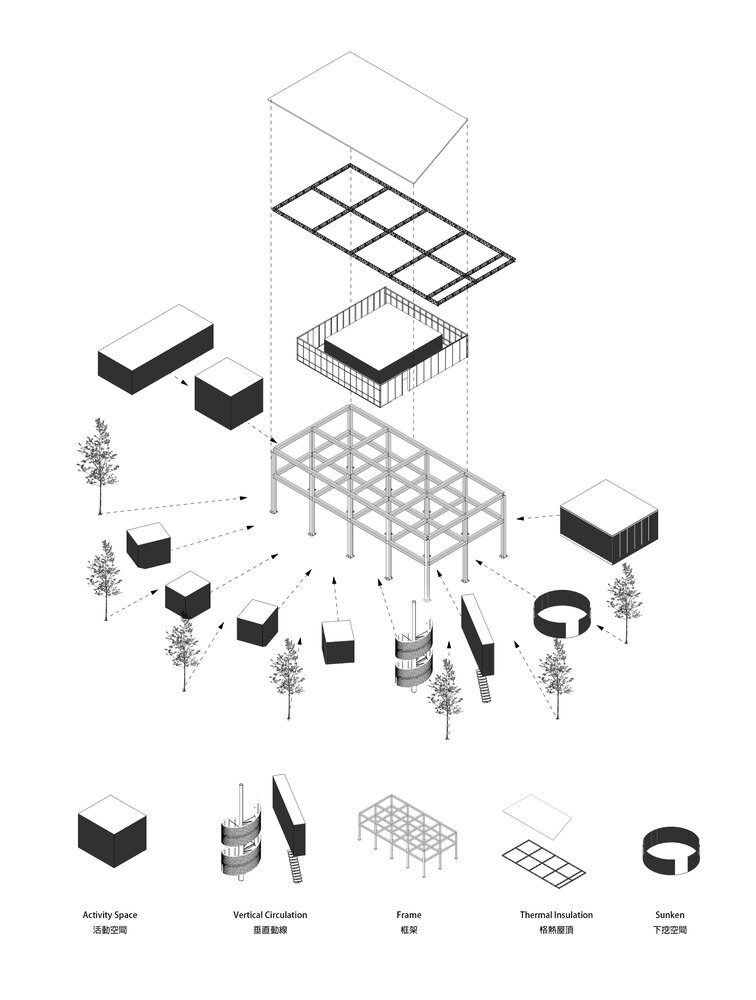
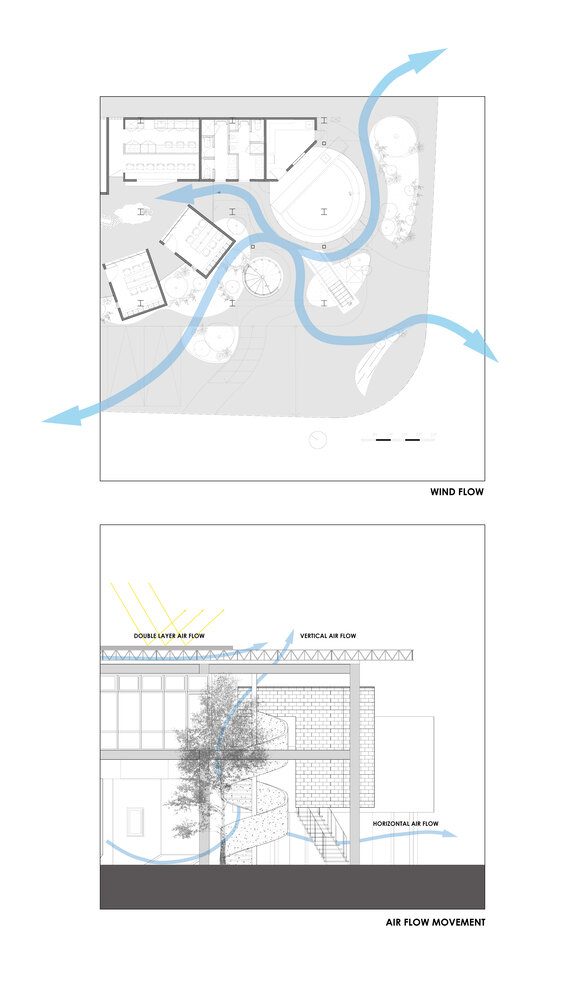
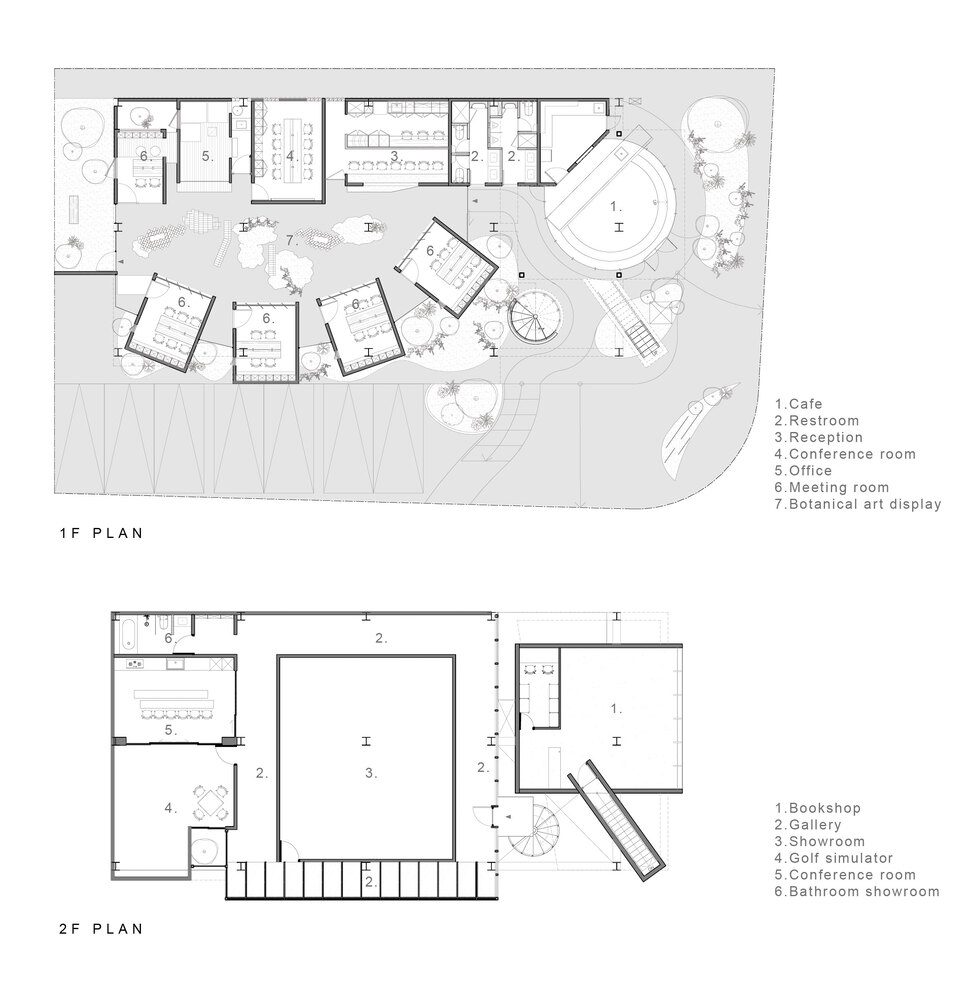
Tags: Apricity Development Brand HeadquartersNew Taipei CitySoar Design Studio + Ray ArchitectsSteelStudio MillspaceTaiwan
Isabelle Laurent is a Built Projects Editor at Arch2O, recognized for her editorial insight and passion for contemporary architecture. She holds a Master’s in Architectural Theory from École Nationale Supérieure d’Architecture de Paris-Belleville. Before joining Arch2O in 2016, she worked in a Paris-based architectural office and taught as a faculty adjunct at the École Spéciale d’Architecture in Paris. Isabelle focuses on curating projects around sustainability, adaptive reuse, and urban resilience. With a background in design and communication, she brings clarity to complex ideas and plays a key role in shaping Arch2O’s editorial


