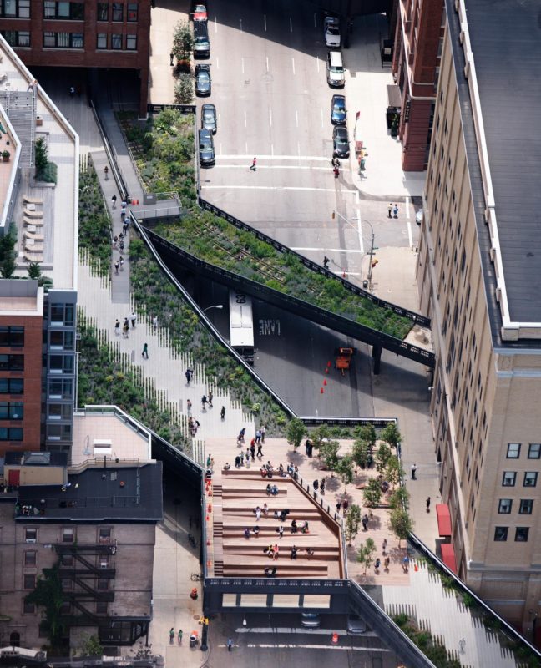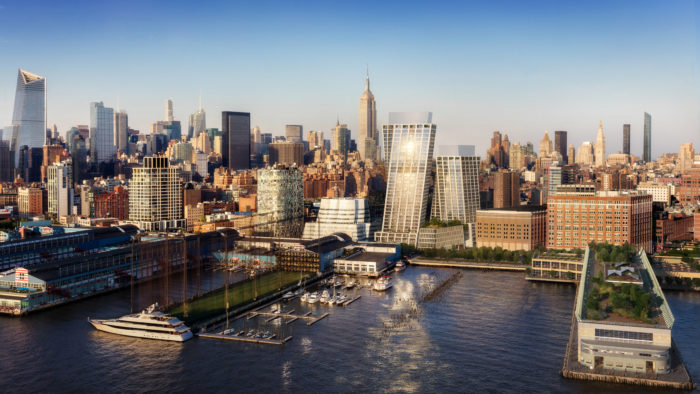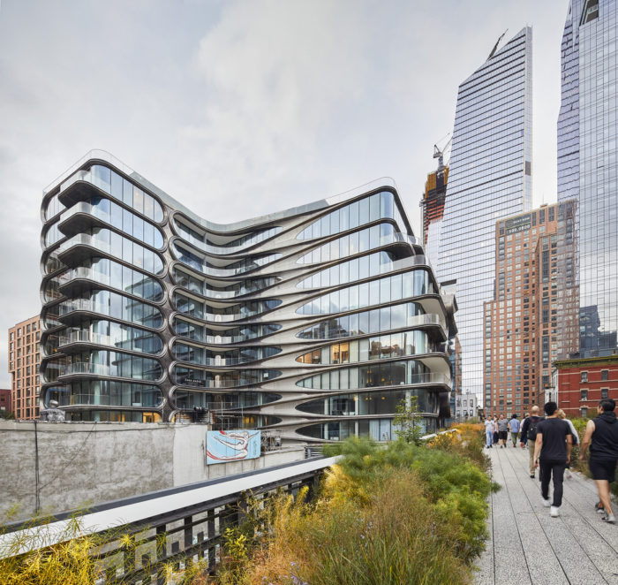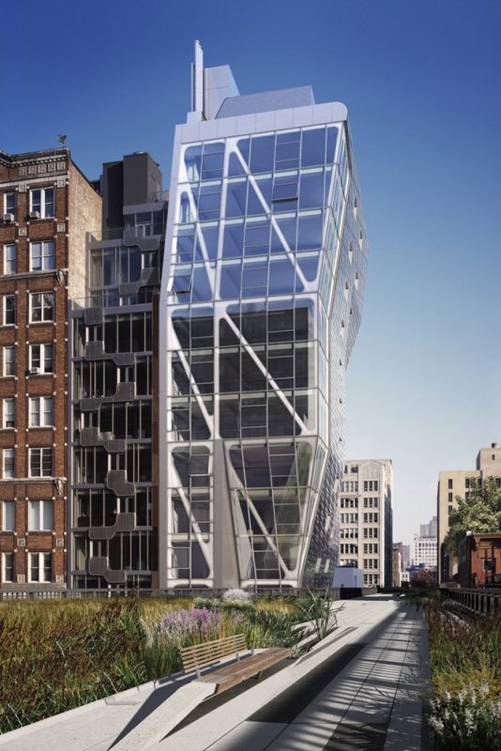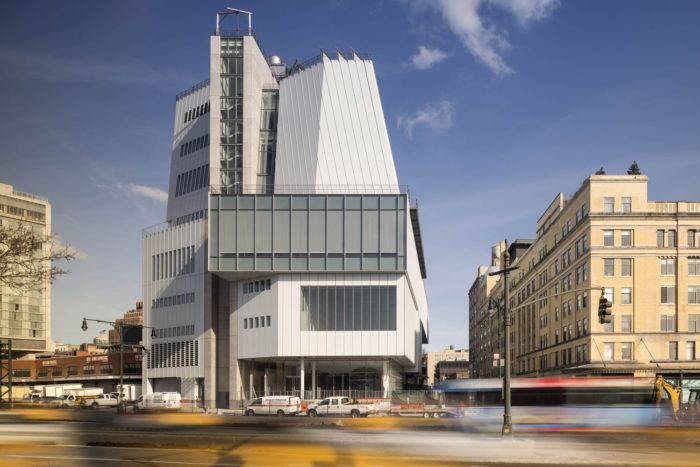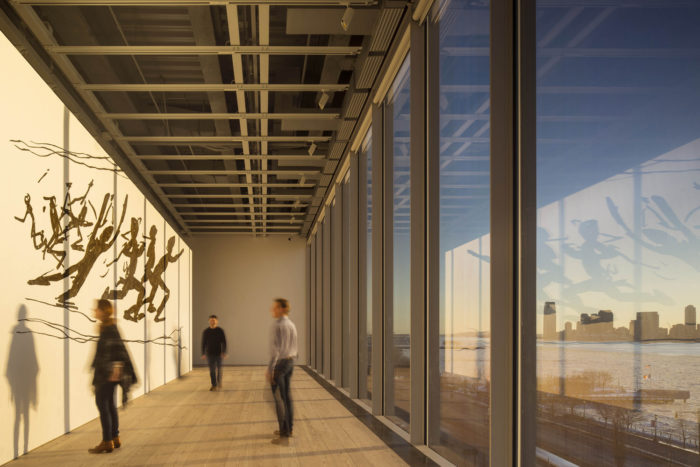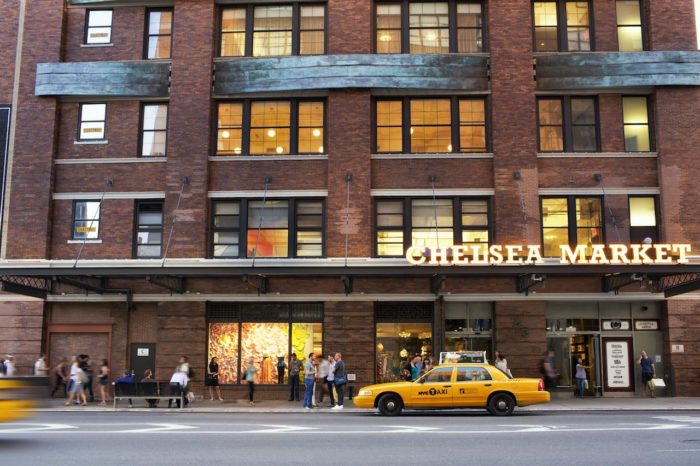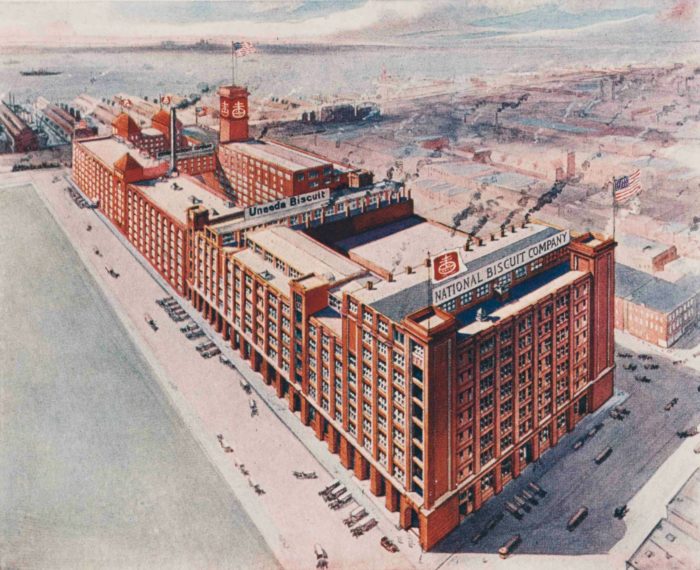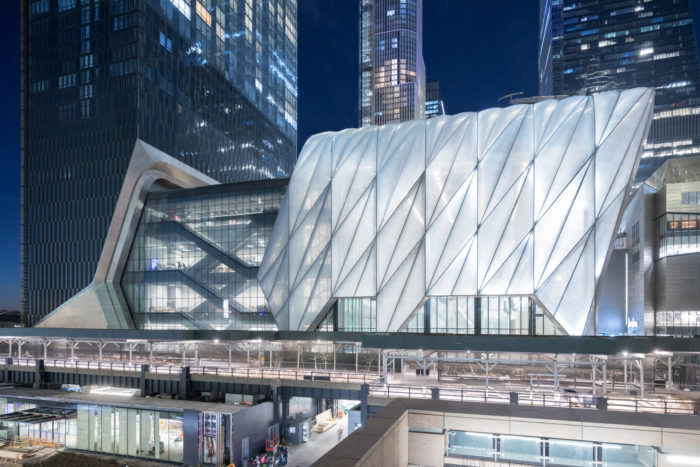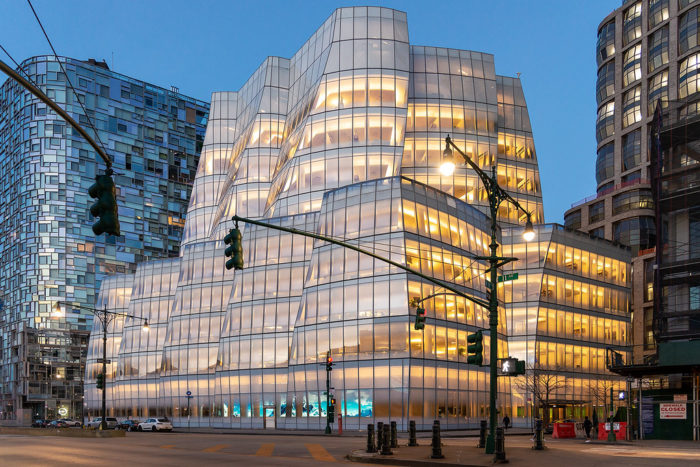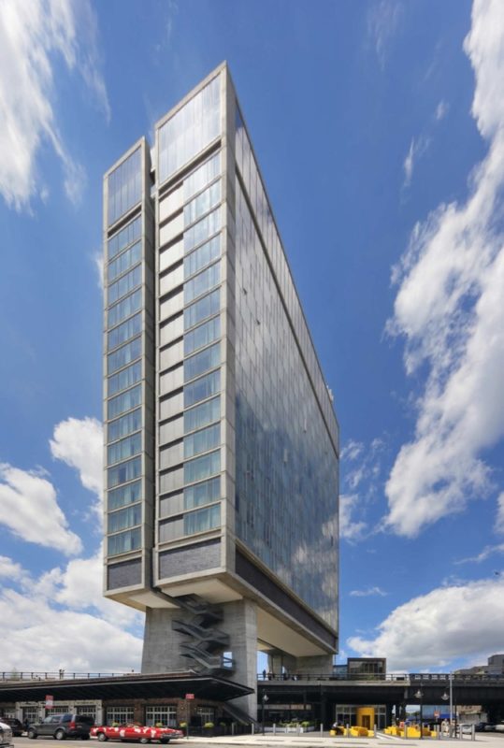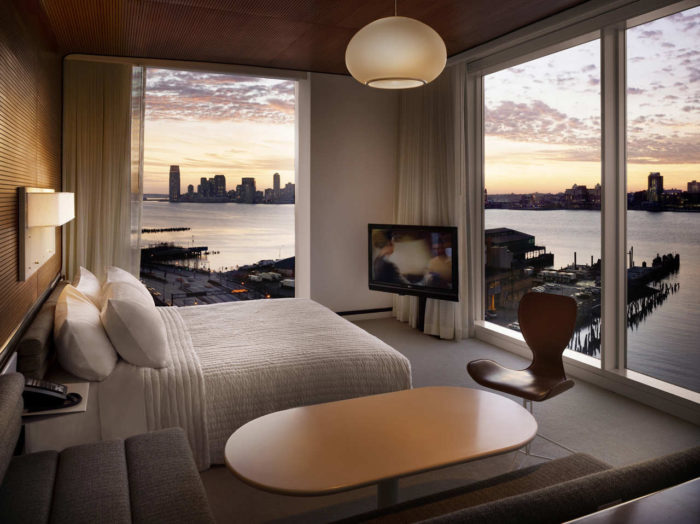8 Influential Buildings Along the High Line New York City
The High Line New York City is located in West Chelsea, one of the most coveted real estate districts of New York City Manhattan. The Highline Park is designed by the New York-based firm Diller Scofidio + Renfro in collaboration with James Corner and Piet Oudolf, who worked on the landscape.
The High Line New York City
The High Line New York City has become one of the most celebrated public spaces in the city, attracting many high-profile architects to design around the area, including Rafael Vinoly, Isay Weinfeld, and Zaha Hadid. Here are our picks of famous New York buildings along the Highline.
1. The Eleventh – BIG
On 76 Eleventh Avenue, two twisting towers—dubbed the Eleventh, are taking shape along the High Line. Their design features gleaming window walls and challenging geometry to introduce views in all directions. Bjarke Ingles Group and HFZ Capital are responsible for the development. They also worked with Friends of the High Line, a non-profit organization that maintains the High Line, to give back to the community by providing a pedestrian promenade that complements the elevated park.
2. 520 W 28th Street – Zaha Hadid Architects
Zaha Hadid Architects developed this split-level residential project that adorns the north of the High Line. Its metallic façade is easy to spot, with a fluid language that visually bridges the split levels between the curtain walls. Additionally, it features laser-cut stainless steel trim that was welded in Philadelphia by artisans. It also occupies a significant role as one of the last projects the late Zaha Hadid worked on.
3. High Line 23 – Neil Denari
Los Angeles-based Neil Denari completed this project in 2009 and was commissioned by developer Alf Naman to design a slim, middle-rise building for the gentrified neighborhood. It is intended as a luxury condominium, with one unit per floor. The façades have different degrees of privacy and transparency depending on the direction, but the east facade looks sculptural with its diagonal trusses and receding and triangulated geometry.
4. Whitney Museum of American Art – Renzo Piano
The “Whitney” is located at the southern tip of the High Line (the Meatpacking District) and was designed by the Italian architect and engineer Renzo Piano. It hosts a generous 50,000 square feet of art and administration spaces and additional outdoor exhibition spaces open to the High Line New York City.
According to Piano, the architecture consists of “the cantilevered entrance, which transforms the area outside the building into a large, sheltered public space. At this gathering place beneath the High Line, visitors can see through the building entrance and the large windows on the west side to the Hudson River beyond.”
5. Chelsea Market – Irwin Cohen / Vandeberg Architects
The High Line runs through the Chelsea Market building. Originally a factory building for a biscuit company in the early 1990s, it was renovated and developed by Vandeberg Architects and Irwin Cohen into a market with restaurants, bars, retail shops, and supermarkets.
The classic brick façade of the complex has been decorated over the years with artwork by artists and architects such as sculptor Mark Menin. Today, it is one of the city’s most visited up-scale tourist spots and a destination for food lovers.
6. The Shed – Diller Scofidio + Renfro
Functioning as an art center dedicated to commissioning, producing, and presenting all types of performing arts, visual arts, and popular culture,” according to DSR’s website. the eight-story building features a kinetic outer “shed” that glides to open up or close up the interior gallery space to the adjourning plaza. The shell is clad with translucent pillows of ethylene tetrafluoroethylene (ETFE), giving a sci-fi look to the already innovative concept.
7. IAC Building – Frank Gehry
Frank Gehry recently designed the IAC Building, home to the American Internet company InterActiveCorp. It is also the first-ever project in the city by the famous deconstructivist architect. The concept divides the building into vertical sections, rendering a similar look to a ship’s sails. The façade is also treated to resemble icebergs, with transparent skin blending slowly into an opaque white facade on the top.
8. The Standard Hotel of 13th Street – Ennead Architects
The iconic tower is elevated above a segment of the High Line via sculptural piers. Todd Schliemann of the New York-based Ennead Architects designed it. According to the firm’s description, the tower’s two slabs are “hinged to emphasize the building’s distinction from the city’s grid and its levitation above the neighborhood.”
Also, the material choices are a critical response to the character of New York City, with a palette of “poured-in-place, board-formed concrete, and water-white glass.” The hotel design boasts remarkable views of the High Line’s neighboring waters, urban landscape, and beyond.


