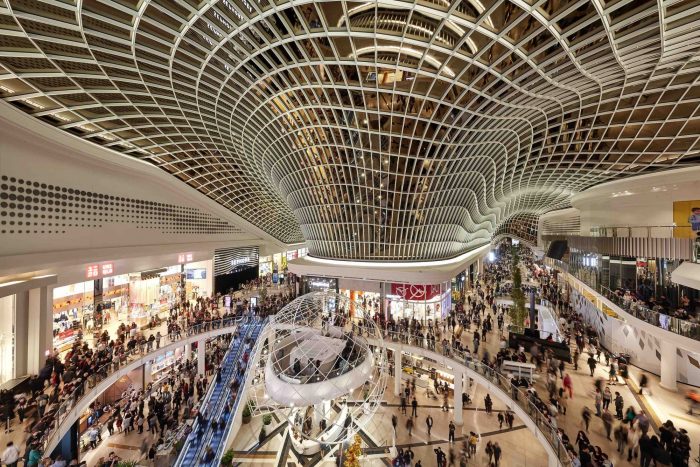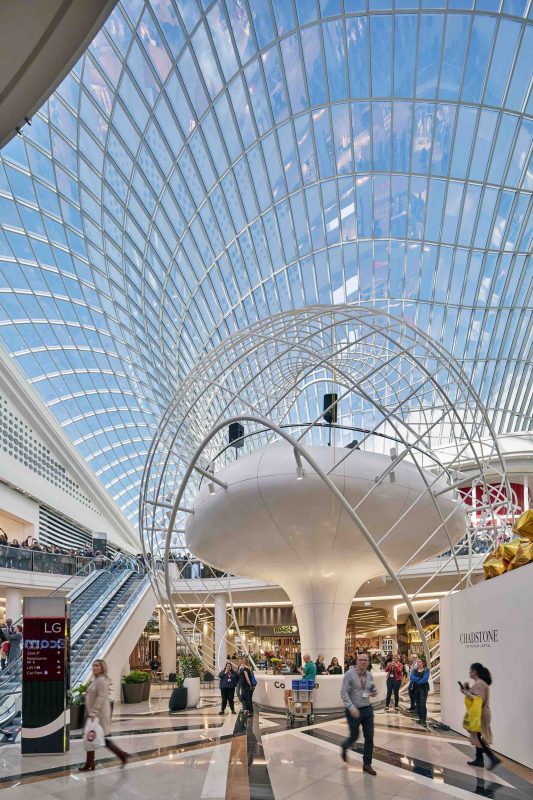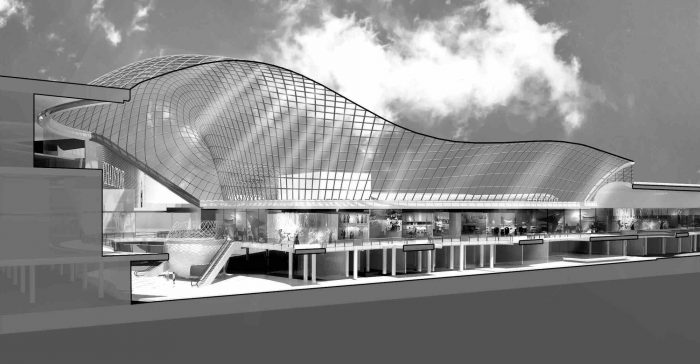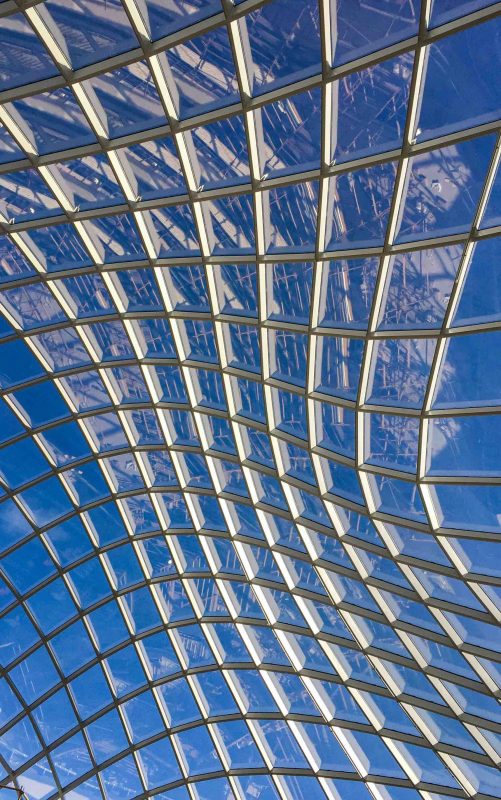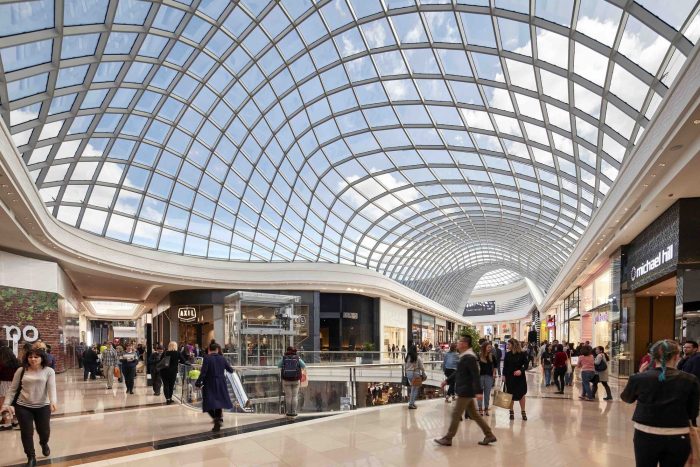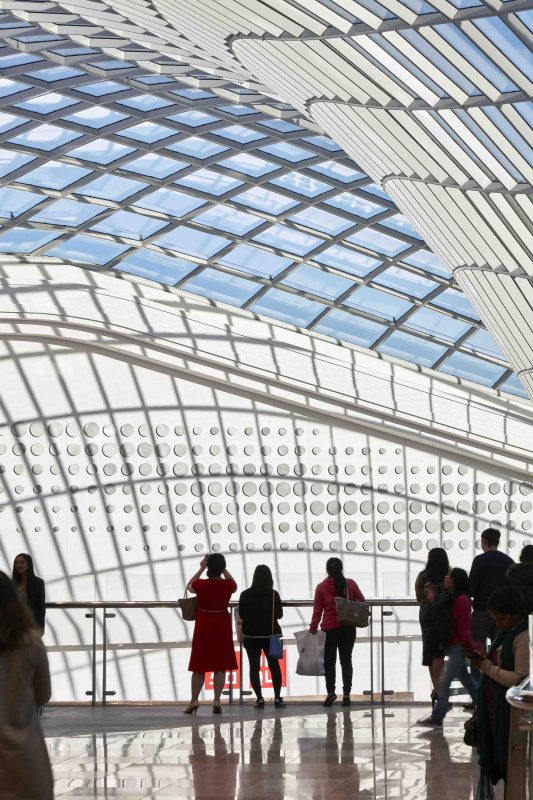Chadstone Shopping Centre | RTKL and Buchan Group
A new expansion to the north end of Melbourne’s Chadstone Shopping Centre will add a family-focussed entertainment arena, major international retailers and new upscale dining options to the globally recognised shopping centre.
Designed by The Buchan Group in collaboration with RTKL, the development is Chadstone’s 40th expansion and continues the centre’s focus on leading global retail trends and commitment to ongoing improvement, rationalisation and enhancement.
A three-level mixed-use gallery will be introduced and a completely new ground-level mall added to complete the loop of the centre’s main retail circuit. Easy access to all levels will be provided with escalators and lifts that offer both excellent sight lines and strong vertical circulation. The new ground floor retail zone will attract major international retailers to the centre with double height shop fronts, overlooked by upscale dining facilities on a mezzanine above.
The mezzanine level will enhance Chadstone’s food and beverage options with the introduction of high profile international food and beverage vendors to create a new upmarket family dining precinct. A new state of the art 17-screen cinema, Australia’s first Legoland Discovery Centre and a flagship anchor store will be located on the first floor, acting as an appropriate counterbalance to the luxury retail zone located at the centre’s south end.
The gridshell roof is an iconic feature and a milestone in structural design innovation. Designed, sourced and manufactured in Europe, the gridshell system is a relatively simple solution to an extremely complex form that also keeps material usage to a minimum. Arching over the extended mall and soaring some 25 metres above the ground floor mall, the structure helps bring the feeling of an outdoor European shopping precinct into an indoor Australian mall with open, column-free spaces that keep interior spaces cool, light and airy.
An integrated public transport interchange opened as the first major stage of the development in August 2015. Set to open in October 2016, the new development will address the current thinking on sustainable technology and be both adaptable and enduring. The project was awarded a 5 Star Green Star design rating by the Green Building Council of Australia.
Project Info:
Architects: CallisonRTKL, The Buchan Group
Project Location: Melbourne VIC, Australia
Subcontractor: Seele
Project Year: 2016
Project Manager: RCP Vic
Main Contractor: Probuild
Landscaping Architect: Formium
Concept Designer: CallisonRTKL
Structure Engineer: Atelier One
Lighting Designer: Electrolight
Photographs: CallisonRTKL, Seele
Architect in charge: The Buchan Group
Food Gallery and Dining Terrace: MTRDC
Structure & Civil Engineering: Baigents
Façade/Envelope Consultant: Atelier One
Developer: Gandel Group and Vicinity Centres
MEP, VT & Environmental Engineer: Simpson Kotzman
Manufacturers: Jura Limestone, Seele, Porcelanosa Grupo
Designer: CallisonRTK (designer); The Buchan Group (Architect)
Initial form mesh generation: Process 2, Stuttgart University, Research Department, Germany
Form Development and Panel Optimisation script: Atelier One with Computational Consultant Dr Chris Williams (Bath University UK)
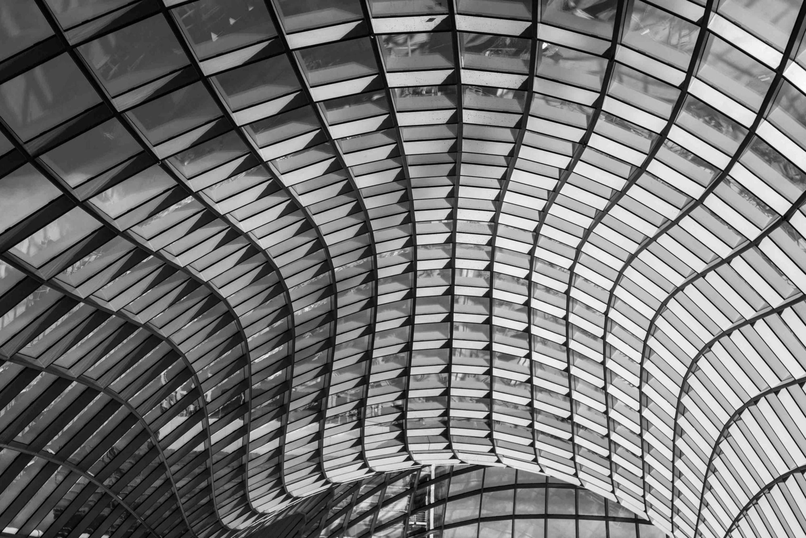
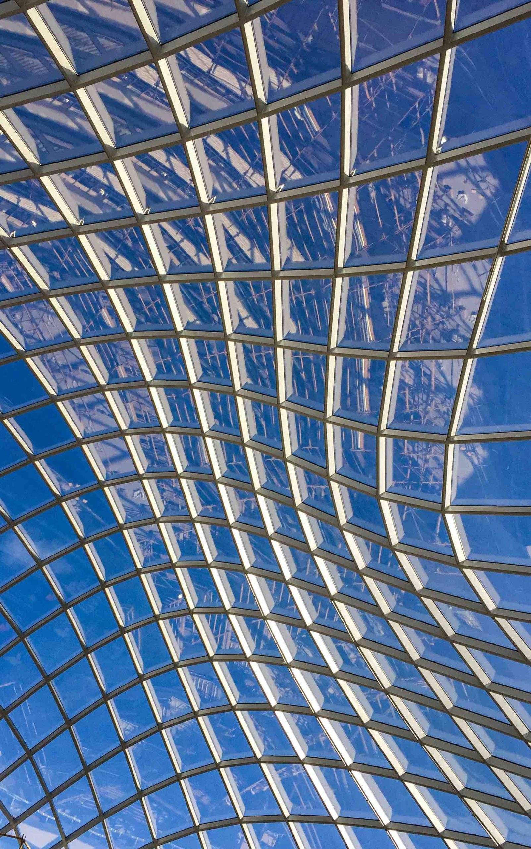
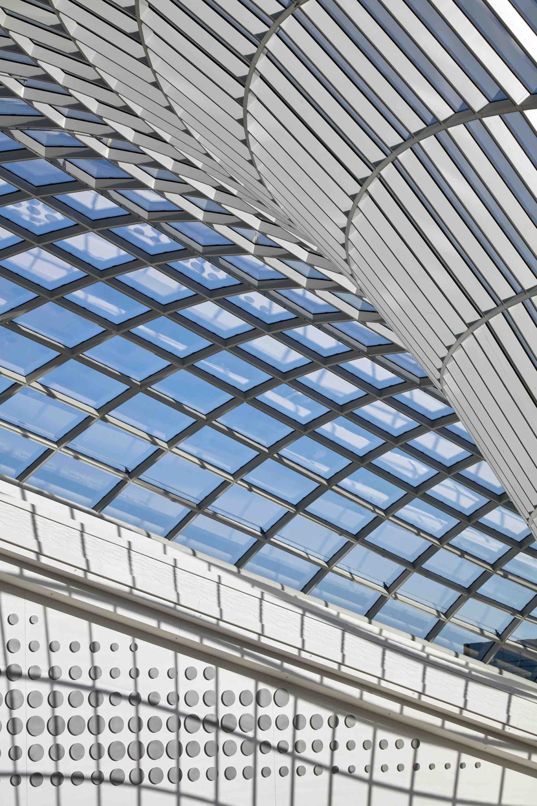
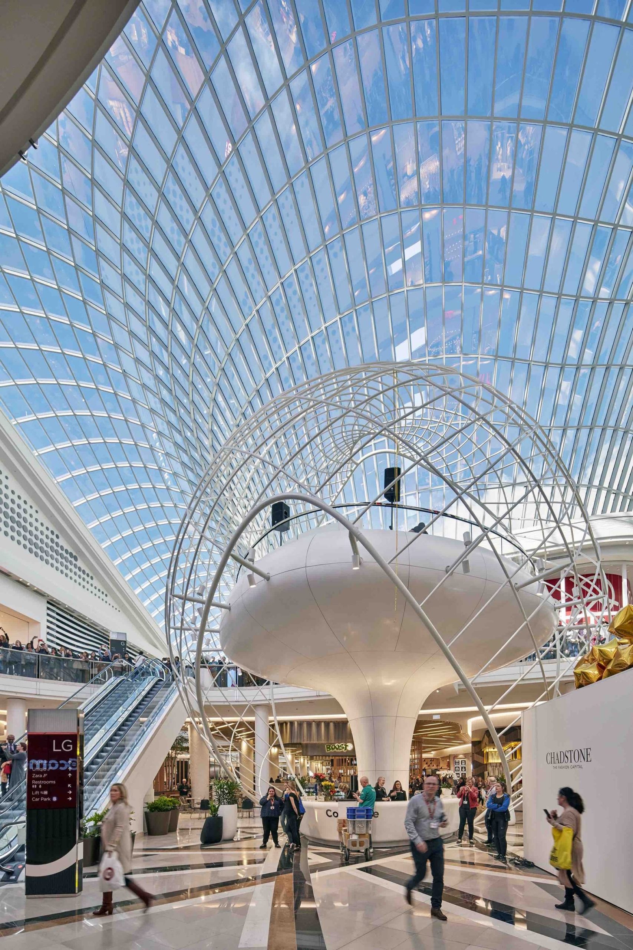
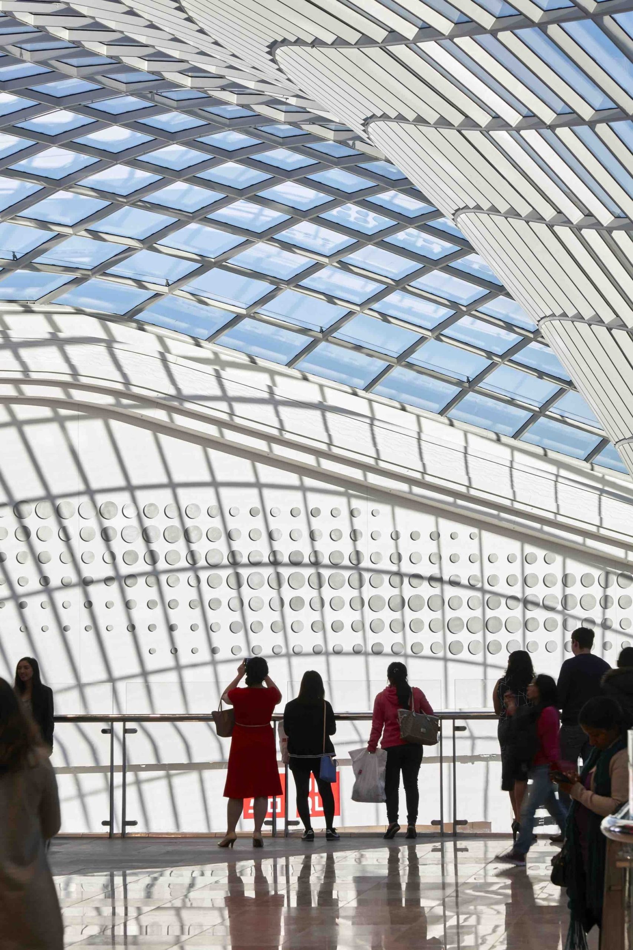
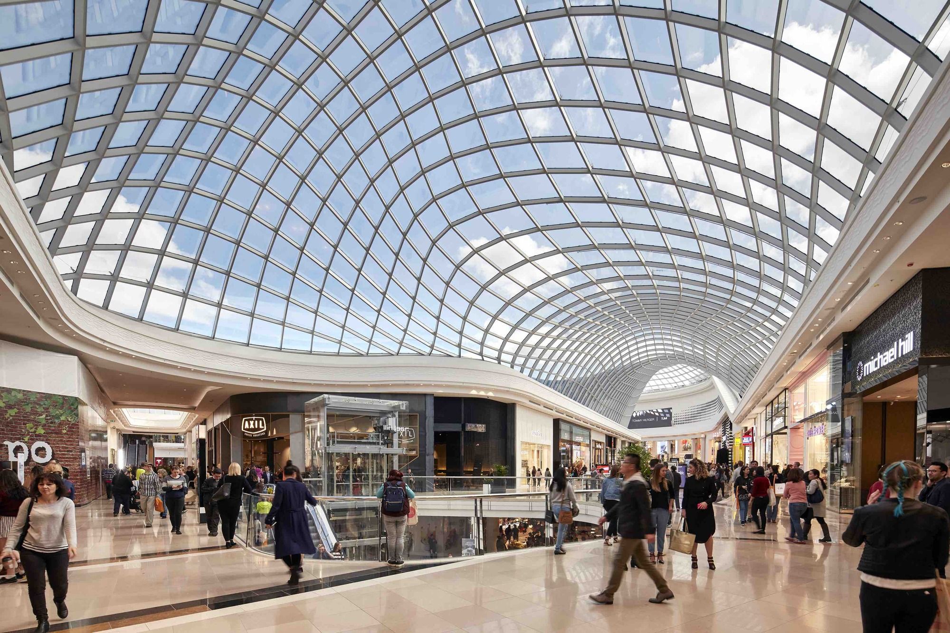
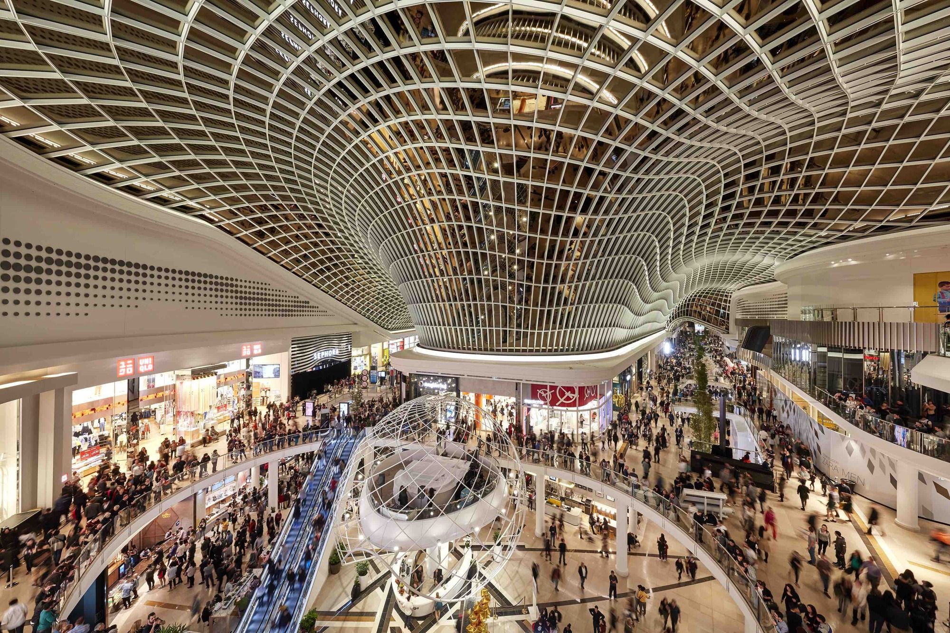
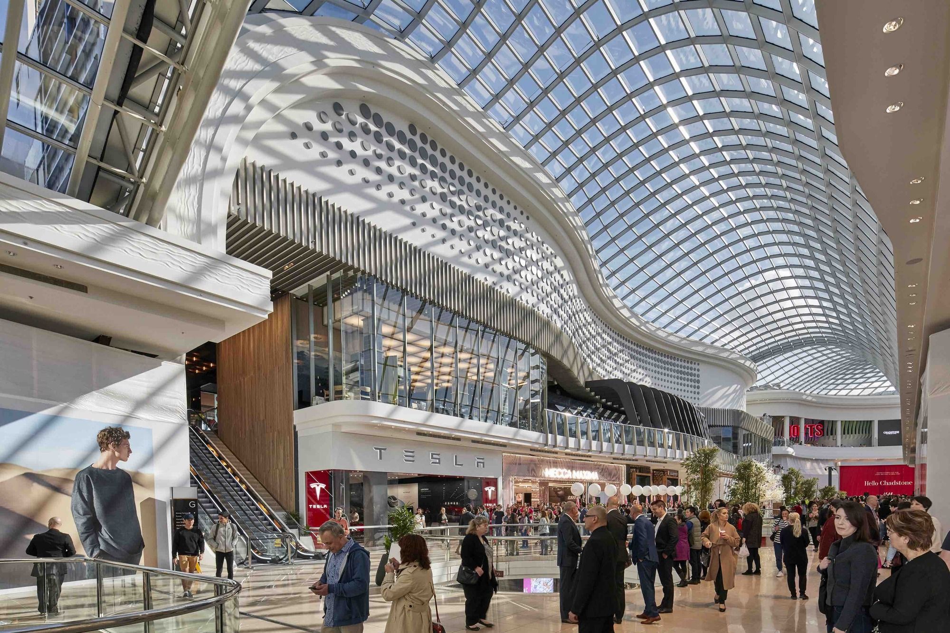
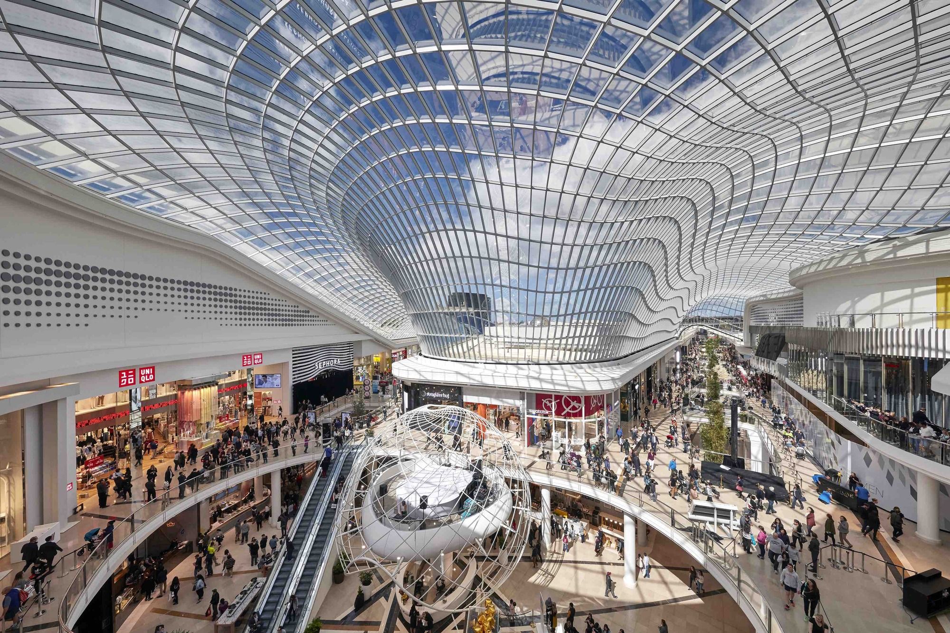
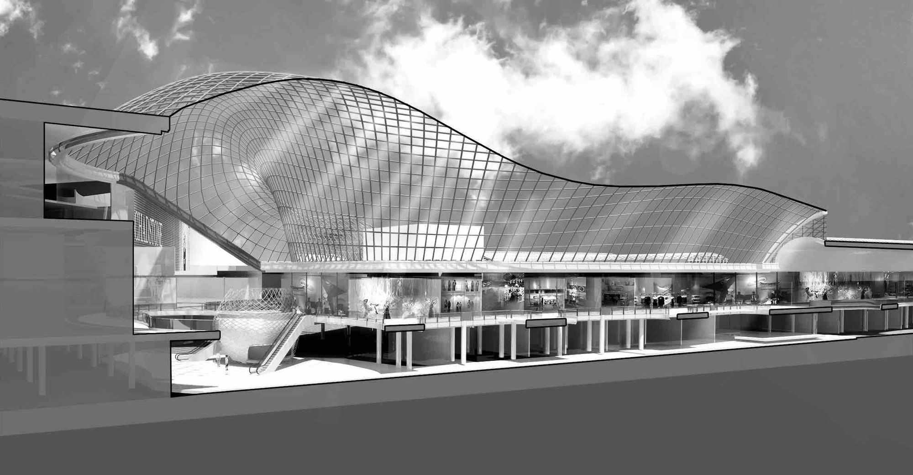
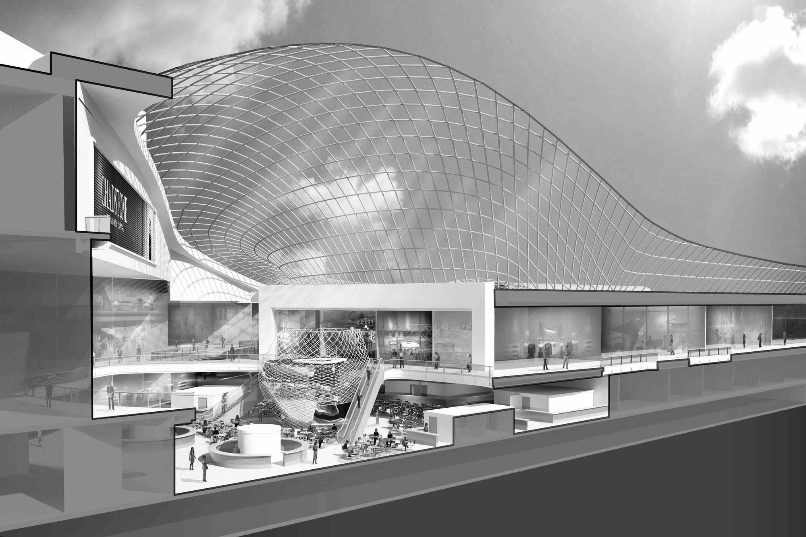
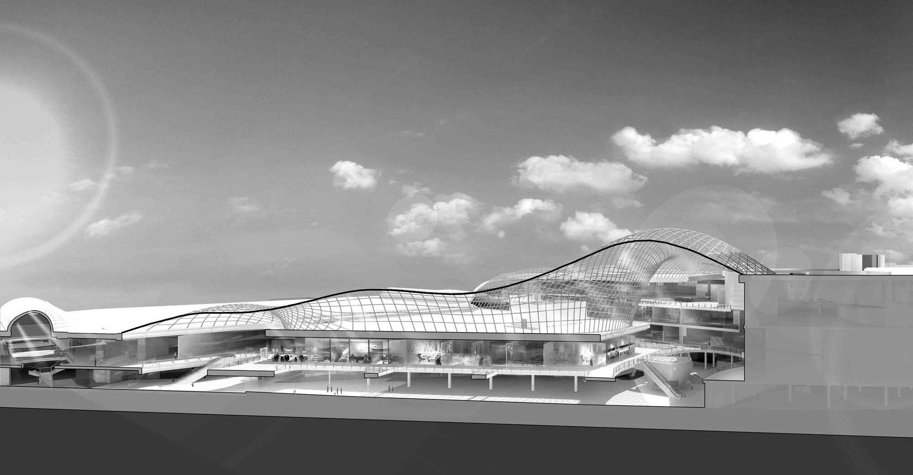
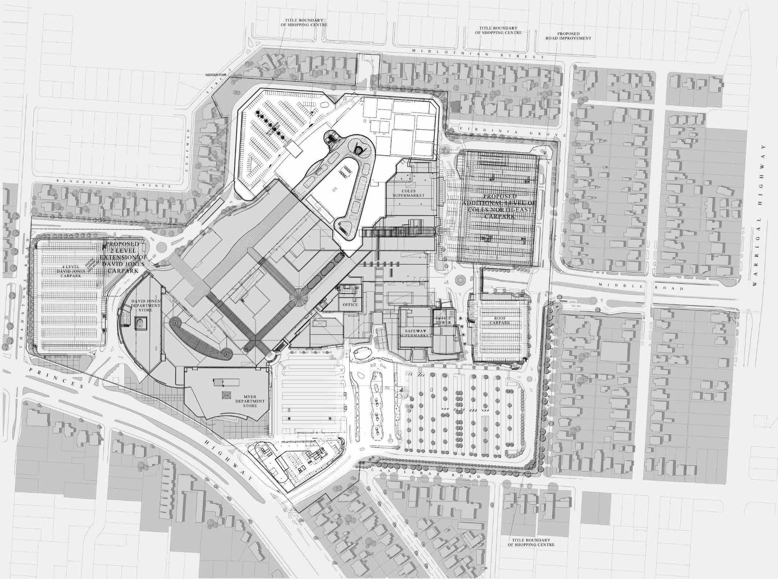
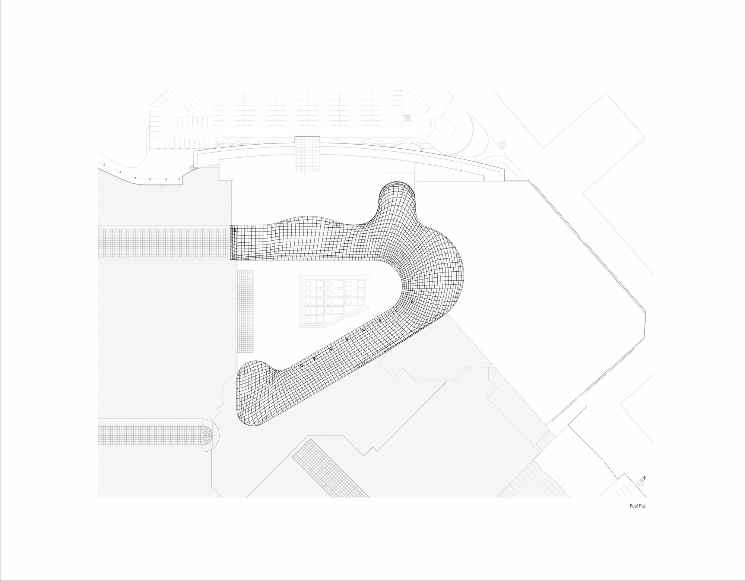
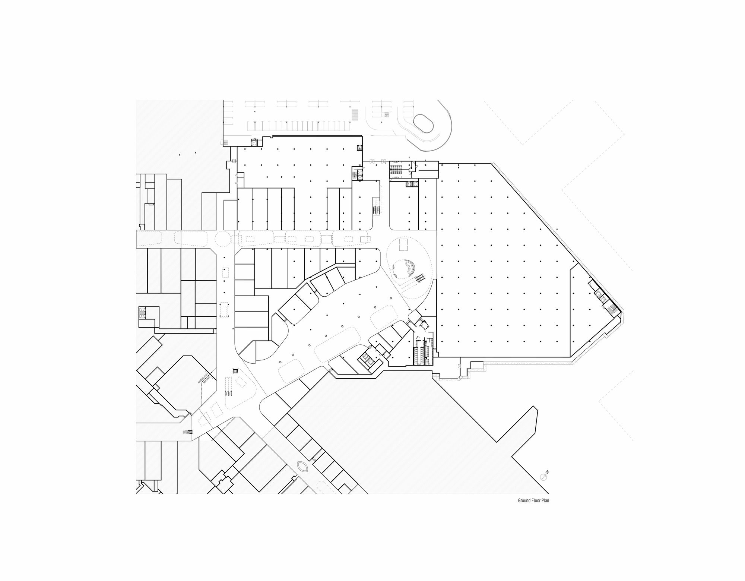
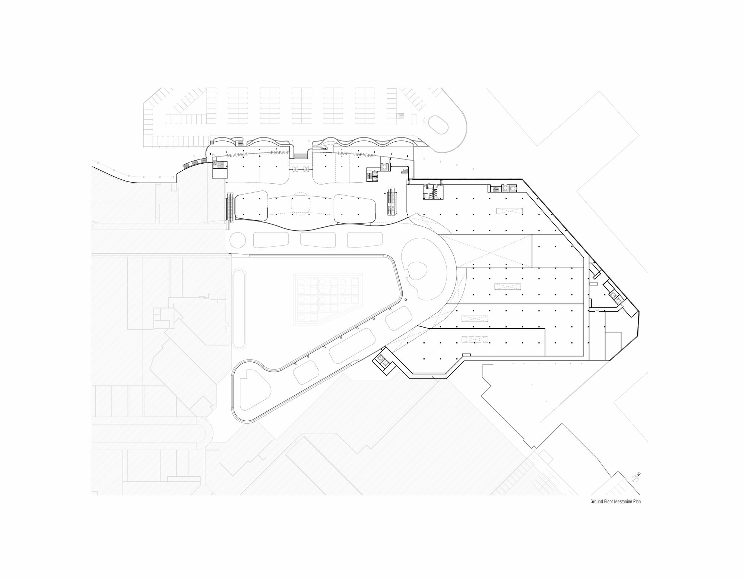
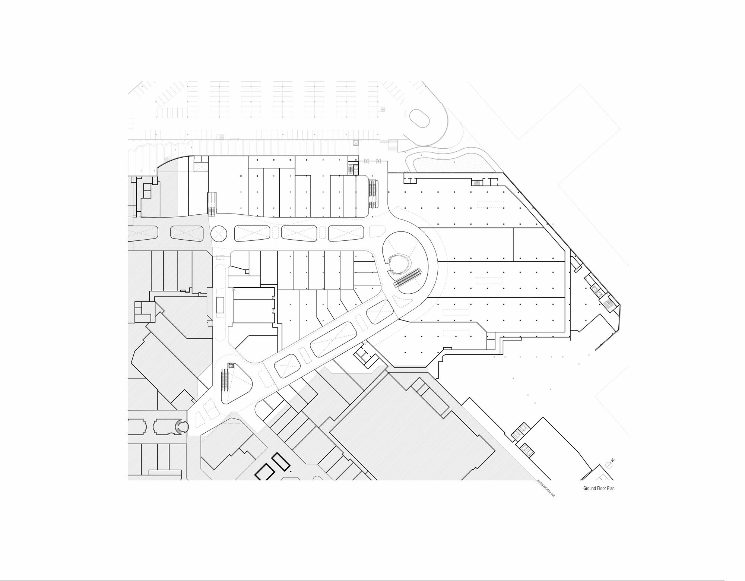
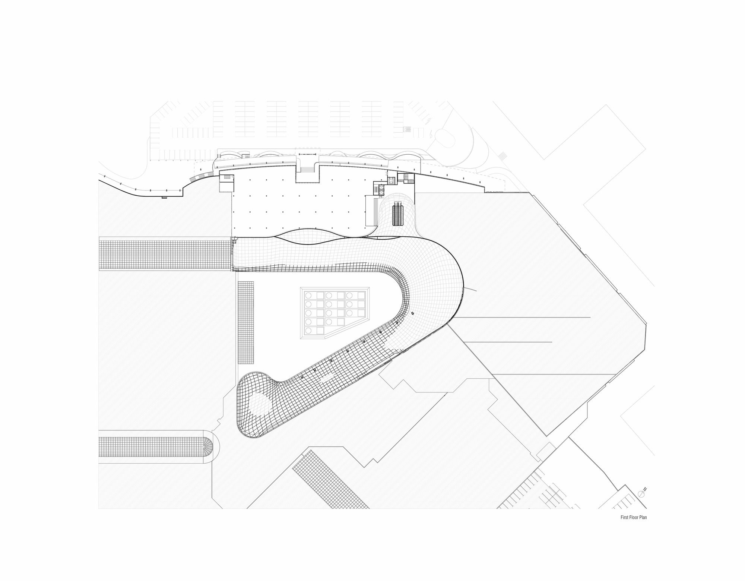
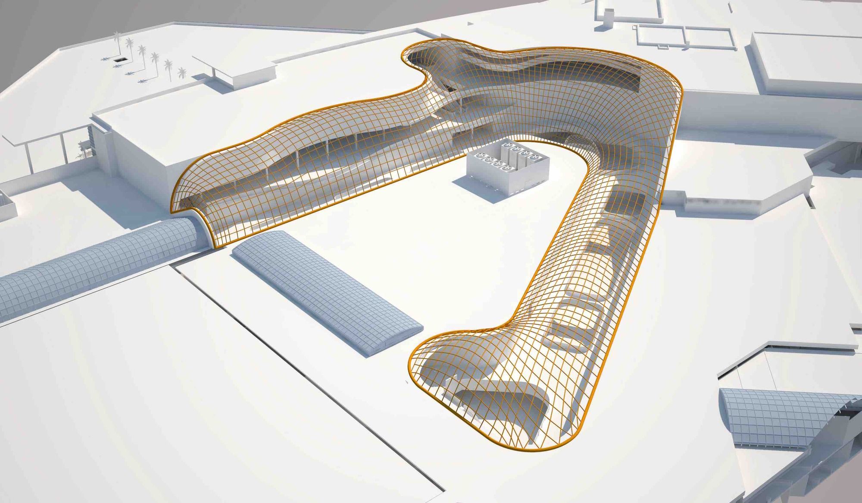
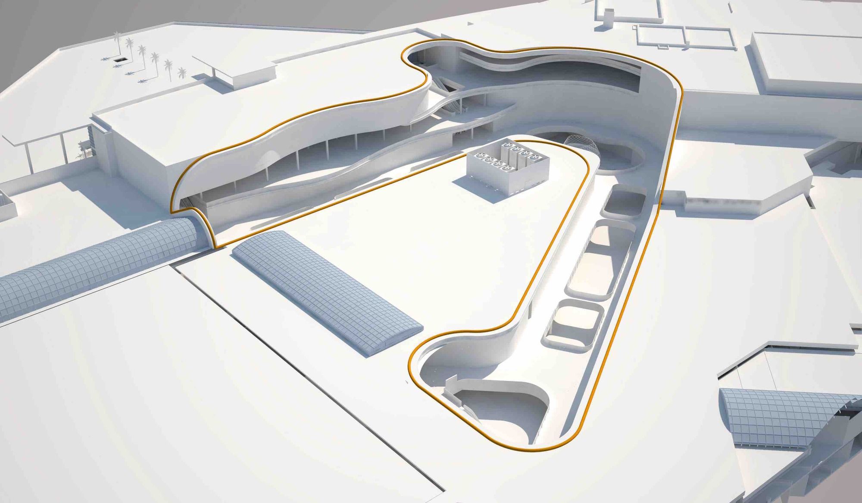

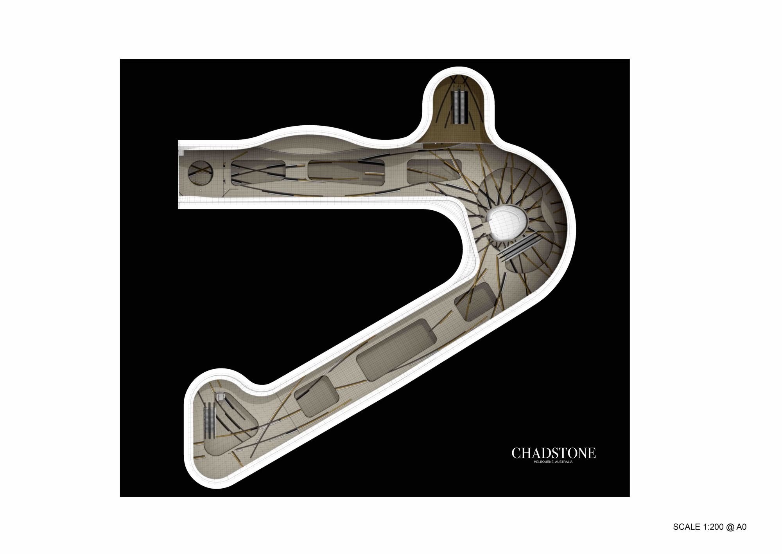
Tags: 2016AustraliaCallisonRTKLCommercial ArchitectureFSGlassMelbourneRTKLRTKL AssociatesSeeleShopping CenterShopping MallSteelThe Buchan Group
Sophie Tremblay is a Montreal-based architectural editor and designer with a focus on sustainable urban development. A McGill University architecture graduate, she began her career in adaptive reuse, blending modern design with historical structures. As a Project Editor at Arch2O, she curates stories that connect traditional practice with forward-thinking design. Her writing highlights architecture's role in community engagement and social impact. Sophie has contributed to Canadian Architect and continues to collaborate with local studios on community-driven projects throughout Quebec, maintaining a hands-on approach that informs both her design sensibility and editorial perspective.


