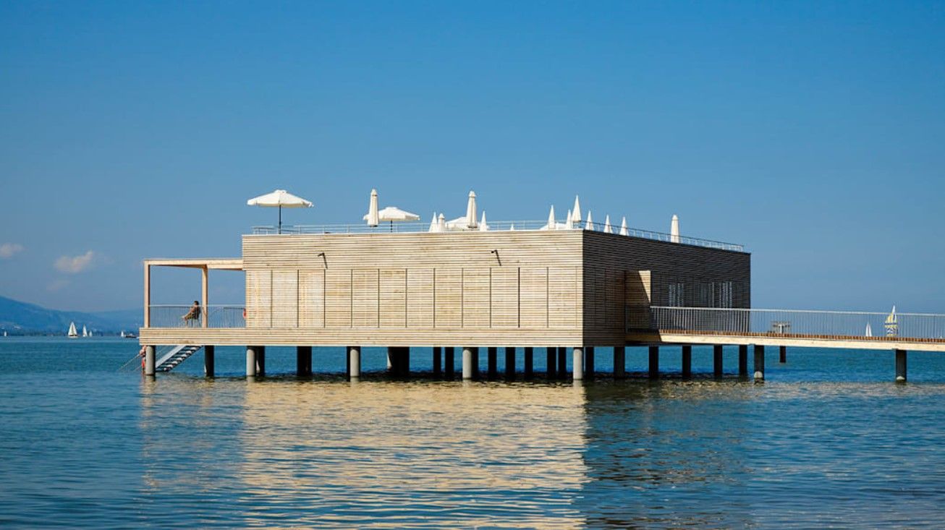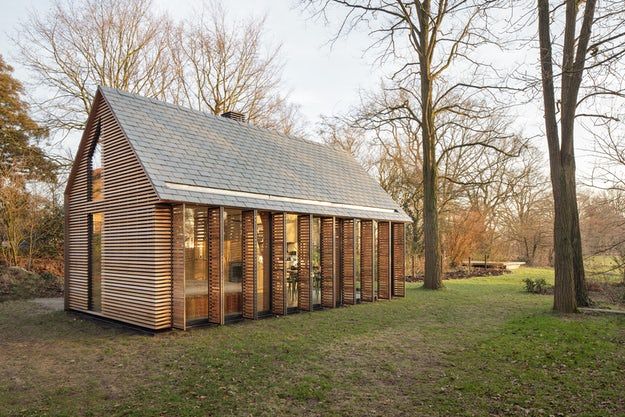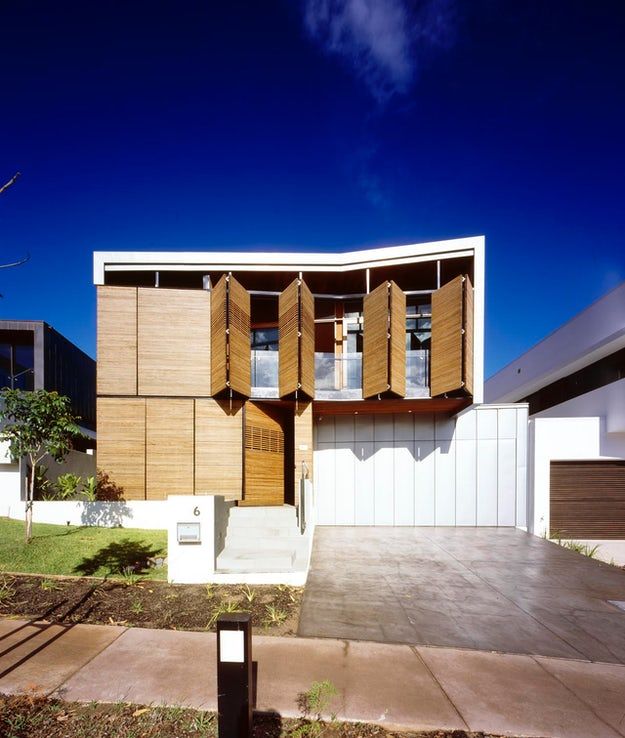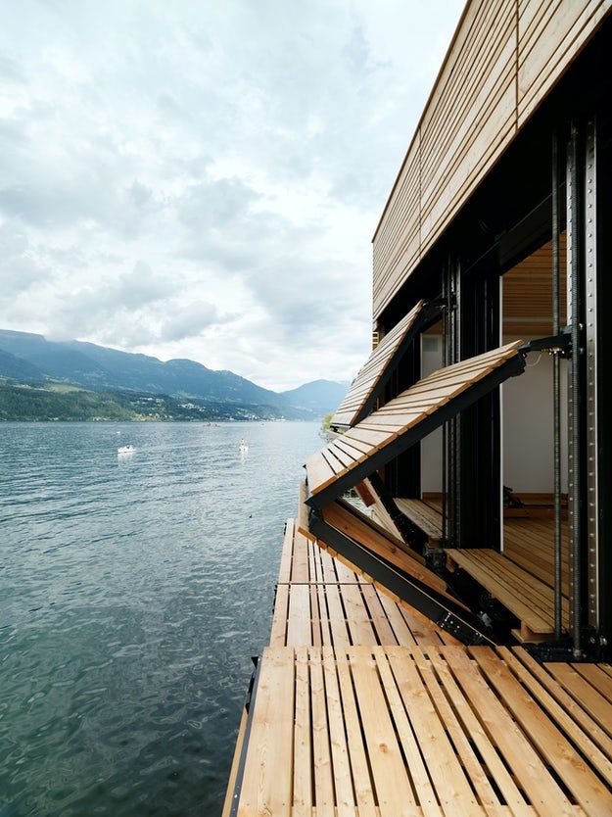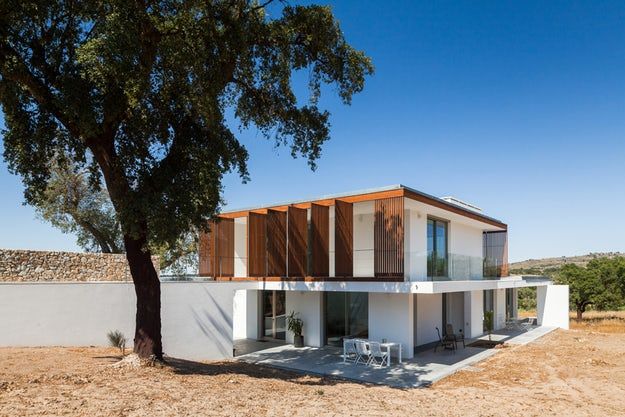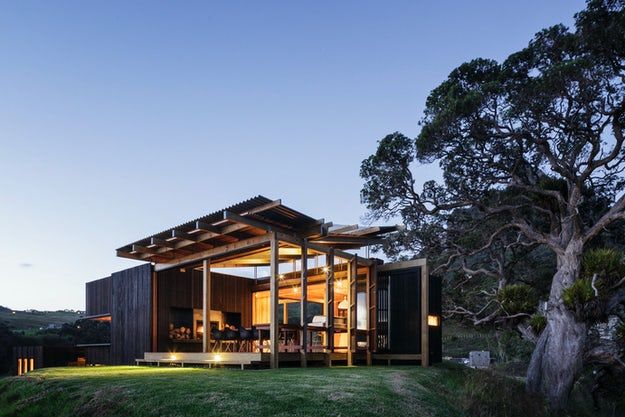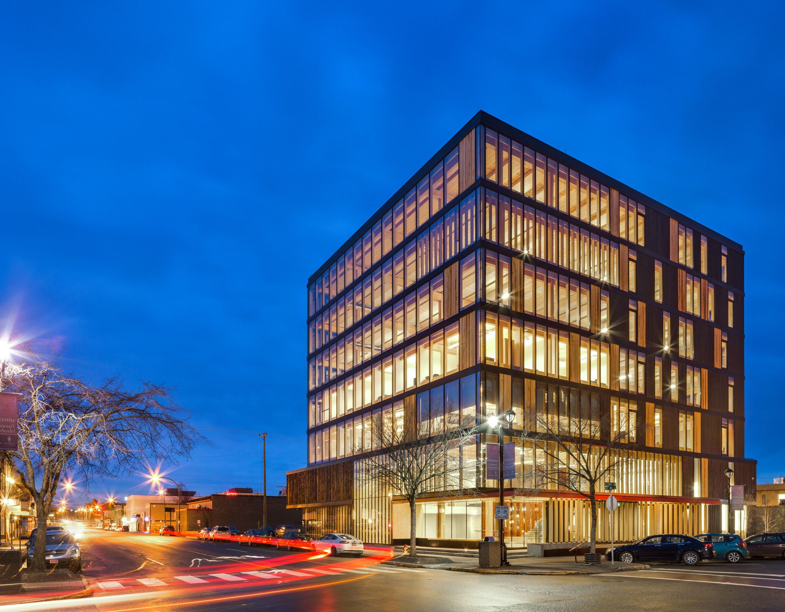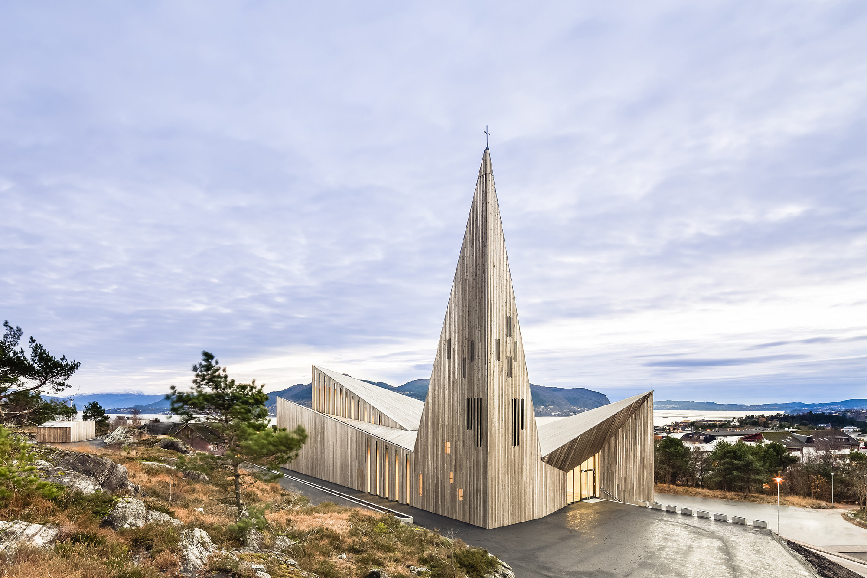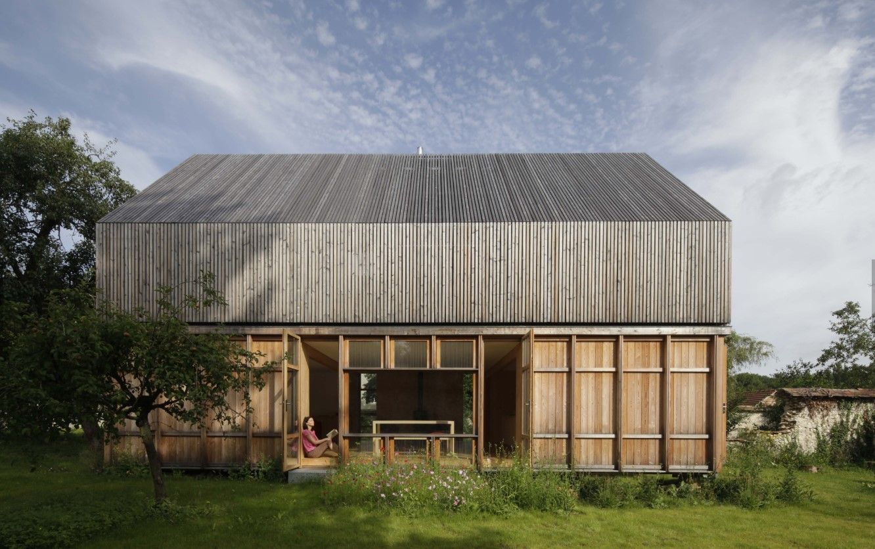8 Buildings that Incorporate Wood Cladding and Kinetic Facades
As architects develop new techniques and methods in design, buildings become more advantageous for us to live in or use. Among the recent handy innovations, in the field of architecture, are Kinetic facades. Operable facades with wood cladding improve conditions inside a building in addition to highlighting the features of the wood alignment. They provide various privacy levels as well as give elegance and warmth to the building. Also, Check how to design an architectural elevation?
Which wood is best for cladding?
Softwood is preferred to be used as timber – it is more sustainable, stronger, and, in terms of weight, lighter than hardwood. It is also easier to work with as it interacts with finishes and adhesives in a better manner than hardwood. Moreover, the fact that softwood resists bacteria, termites, and moisture makes it perfect for cladding.
Buildings with Wood Cladding and Kinetic Facades:
1) Badehaus Am Kaiserstrand (Lang + Schwarzler architectural firm, Am Kaiserstrand, Austria)
The bathhouse has views of Bregenz Bay and Pfaender Mountain. The house stands on piers and has timber cladding to maximize the views of Lake Constance.
2) Recreation House (Zecc Architecten, Utrecht, Netherlands)
This vacation house, which was originally a garden house, has windows with timber shutters. The slats and the fins of the façade rotate to either completely shut the windows or open them.
3) Elysium Lot 170 (Richard Kirk Architect, Sunshine Coast, Australia)
The residential project covers most of the land allowed for a building. Its exterior features wood cladding which allows nice weather and breeze to get into the house.
4) Boat’s house (MHM architects, Seeboden, Austria)
The boathouse resides at Millstatter Lake, and it has a folding facade system. The system allows the residents to get in and out of the house easily.
5) Quinta dos Pombais (OPERA – DesignMatters architectural firm, Castelo de Vide, Portugal)
The residence is built to view the landscape around it. Also, it can tolerate the climate of Portugal through its kinetic cladding.
6) Castle Rock House (Herbst Architects, Northland, New Zealand)
This vacation house overlooks the sea, and it resembles a kiwi bach. It was created to dissolve the boundaries between the landscape and built structure.
7) Wood Innovation and Design Centre (MGA – Michael Green Architecture, Prince George, Canada)
The dynamic façade was incorporated into the building as an aesthetic feature in addition to displaying the great capabilities of wood in taller buildings. The wood was used to construct structural elements in the building, like beams, glulam (glued laminated timber) columns, and walls.
8) Community Church Knarvik (Reiulf Ramstad Architects, Knarvik, Norway)
The pinewood cladding of the community church building contributes to the homogeneity of its exterior. The building has varied elevations with different window alignments and shutters to let in the daylight as well as offer shade.
9) The Grove House (Arba, Veneux-les-Sablons, France)
The roof of this private house is made of wooden panels, reintroducing the traditional roof with a timber twist. The stick panels extend below to envelop the upper floor as well.
10) The House in Miramar (e|348 arquitectura, Miramar, Portugal)
The house has wooden shutters which permit the residents to be in charge of the interior temperature of the house. Moreover, they give the needed privacy for the owners. The lower story is separated from the outside by gliding transparent doors while the upper one is equipped with a wooden-shutter arrangement.
Tags: AustraliaAustriaCanadaDynamic Architecturedynamic facadeFacadeFacadesFranceKinetic FacadesNew ZealandNorwayPortugalRichard Kirk ArchitectStructural elementsThe NetherlandsUtrechtWoodwood cladding
Daniel Mercer is a Coffee Break section editor at Arch2O, currently based in Berlin, Germany. With a background in architectural history and design journalism, Daniel holds a Master’s degree from the University of Edinburgh, where he focused on modern architecture and urban theory. His editorial work blends academic depth with a strong grasp of contemporary design culture. Daniel has contributed to several respected architecture publications and is known for his sharp critique and narrative-driven features. At Arch2O, he highlights innovative architectural projects from Europe and around the world, with particular interest in adaptive reuse, public infrastructure, and the evolving role of technology in the built environment.


