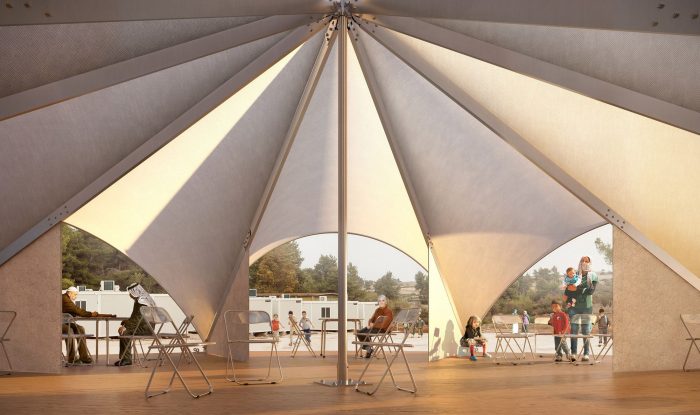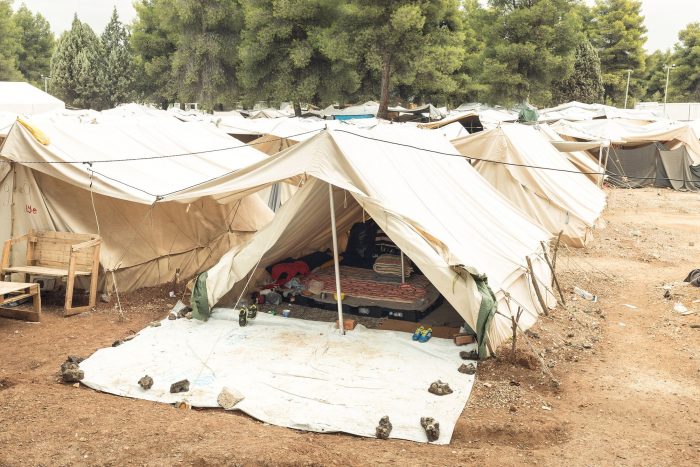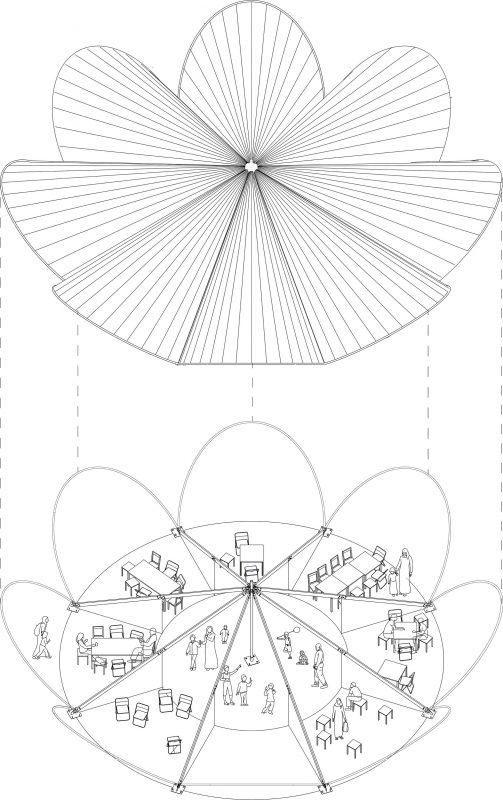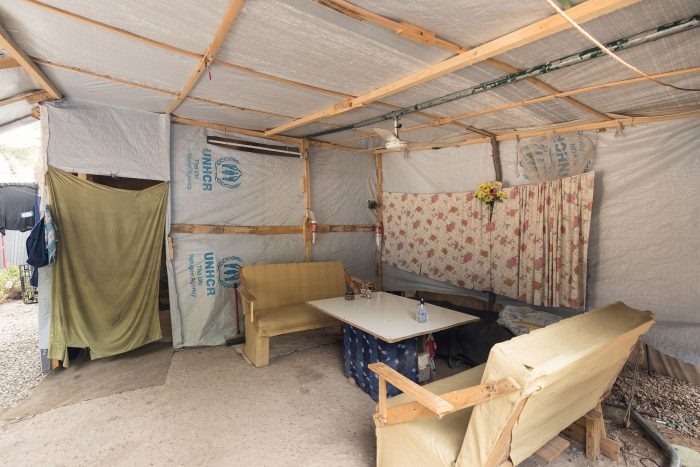Maidan tent | Visconti di Bonaventura Modrone + Leo Bettini Oberkalmsteiner
Maidan tent
The Maidan tent is the result of a collective determination of a group of people to make their contribution to improving the living conditions of refugees in recent years are fleeing from their countries of origin in the direction of Europe. In the refugee camps precariousness and the serial nature of the worm of tents and containers, along with the lack of common spaces, it ends up generating alienation and disorientation with respect to the protection offered by the home and the proximity to their community.
Under these conditions the opportunity of comparison is mortified. On the other hand the interaction helps soothe the sense of loss, but it is necessary to a place where they can meet. And where, if the fields are often the only structures covered containers and tents, reduced in size and intended to privacy of the families? Maidan tent can be a possible answer.
A public space organized and shared, in which you can read, learn, play, weaving new friendships, it becomes important to search for a lost stability. In this sense, a movable structure, articulated and integrated with the field, within which it is possible to carry out any activity sheltered from weather conditions, it is proposed as an alternative to the routine of daily life in the field intended to asylum seekers.
Today in Greece there are numerous informal settlements inhabited by about 45,000 people waiting to get the donkey owner, according to data reported by UNHCR – United Nations Agency for Refugees. While waiting for the borders are reopened, asylum seekers reside in areas designated by the government. The project of “Maidan tent” aims to provide people a public space in which they can gather and carry out any activity that may help them to better endure life in the refugee camps.
The Maidan tent, certain ed ISO, is a large structure designed as a covered public square, able to accommodate over 100 people simultaneously, 19.50 meters wide and with a surface of 200 square meters. The chosen materials are aluminum for the structure and a water-resistant fabric, the wind and the fire to the cover.
Easy to assemble and disassemble, transportable, durable, easy to maintain thanks to standardized components, it is articulated in such a way that in its interior spaces are easily separable in a modular fashion. The covered circular space is divided into eight sectors each of which, in turn, provides two concentric areas. The center of the structure, dedicated to the meeting, it is bordered by a ring of more semi-private spaces where people can carry out their activities in a more intimate atmosphere.
The structure has been designed bearing in mind so some aspects of a psychological nature: 1) the circular shape, open on all sides, invites people from any direction these originate, 2) the division into different zones type allows many ways to establish relationships linked, the latter, the personality and the mood of individuals, 3) multi-functional space is exible and can be quickly adapted according to different needs. The Maidan tent can be both a place to receive medical and psychological care, a playground for children, a gathering place where to eat together, buy and sell goods, learn and teach, pray, interact, discuss, exchange ideas.
Project Info
Architects: Visconti di Bonaventura Modrone, Leo Bettini Oberkalmsteiner
Location: Ritsona, Greece
Client: Maidan tent
Contractor: Nose to ‘upward
Year: 2017
Type: House
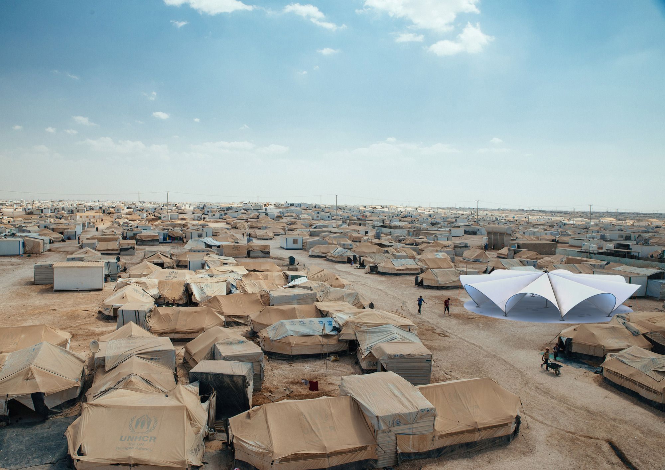
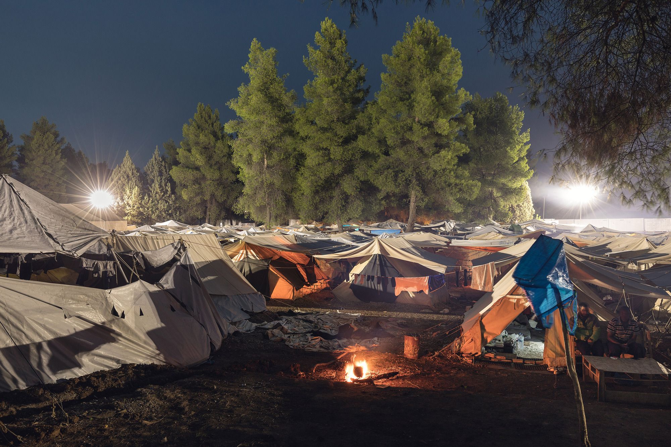
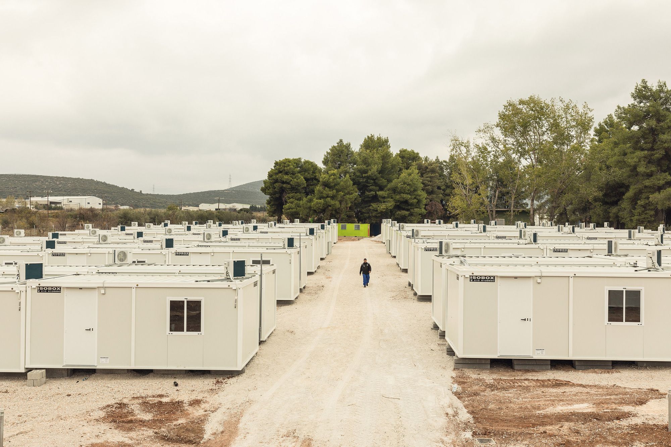
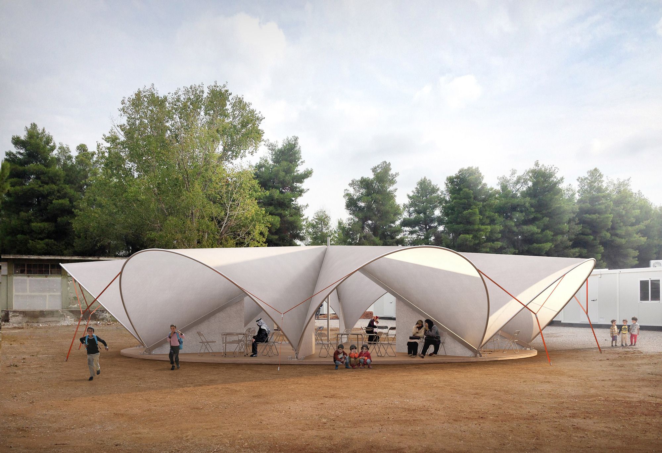
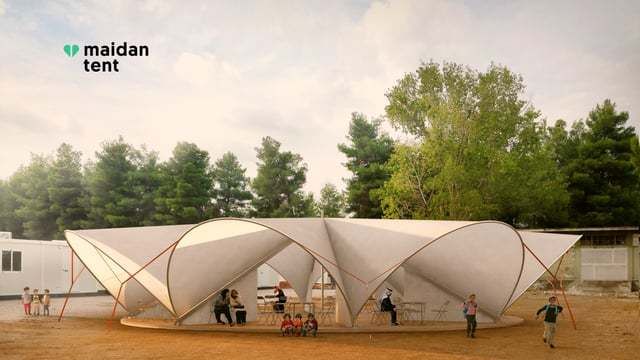
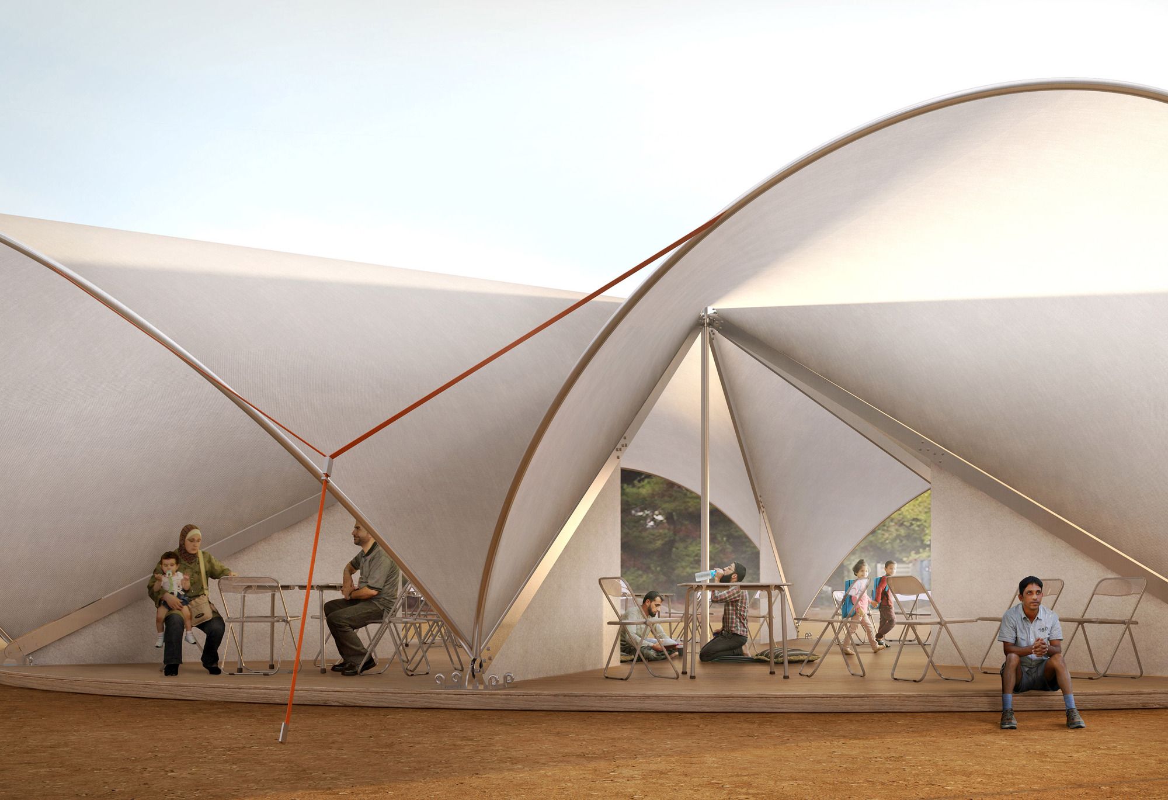
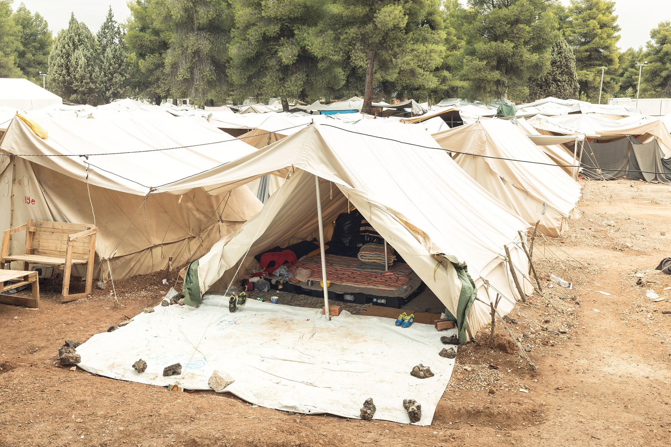
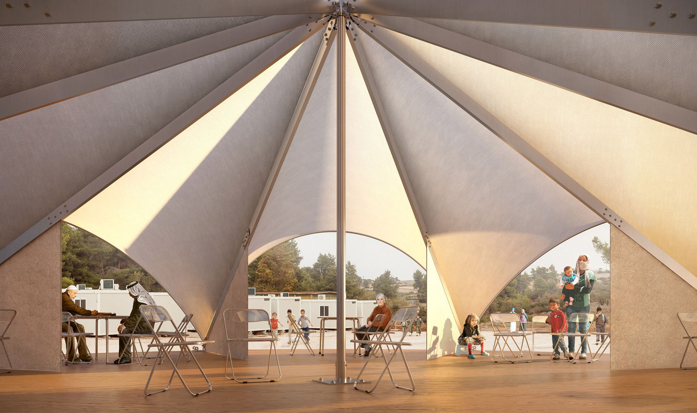
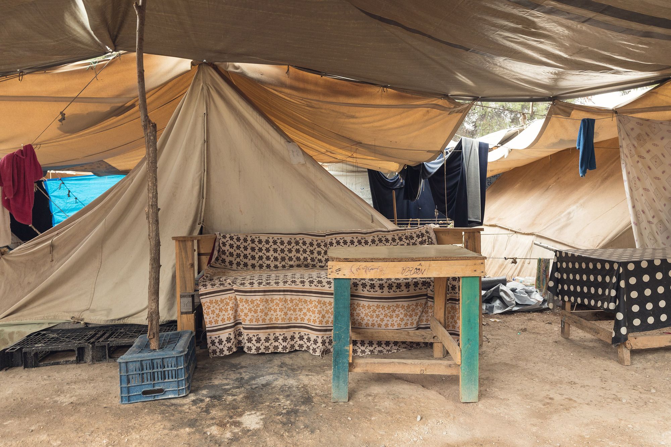
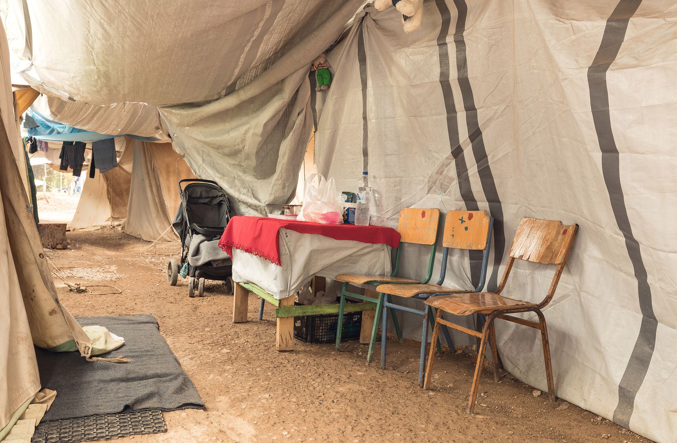
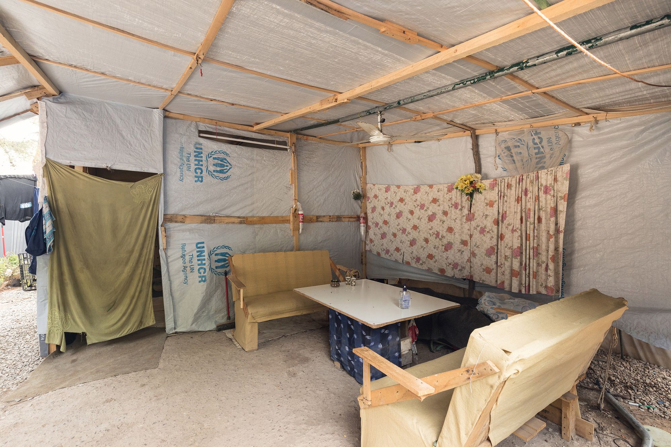
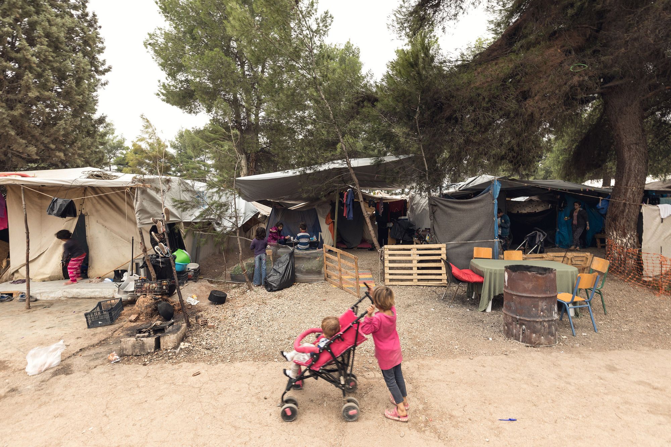
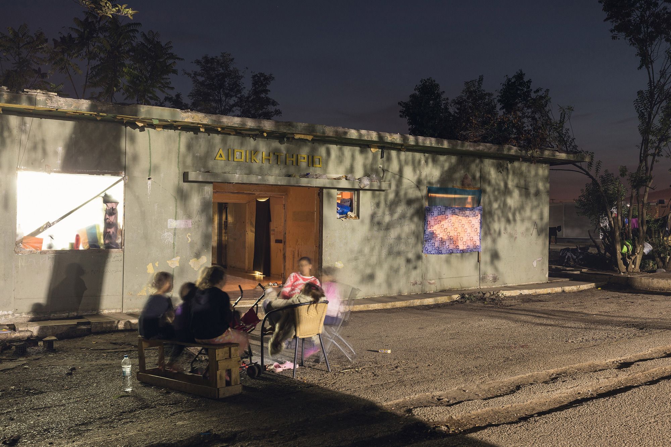
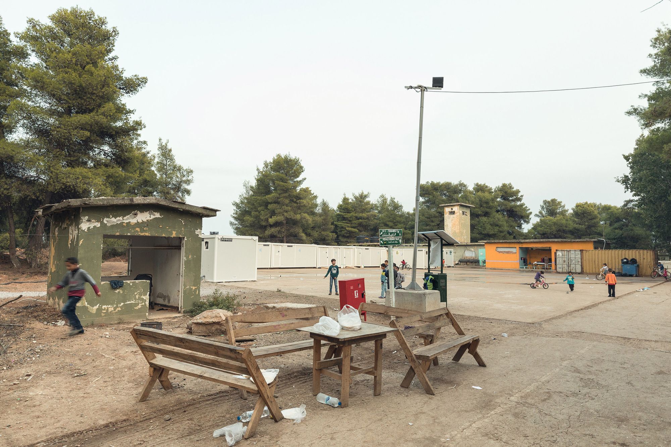
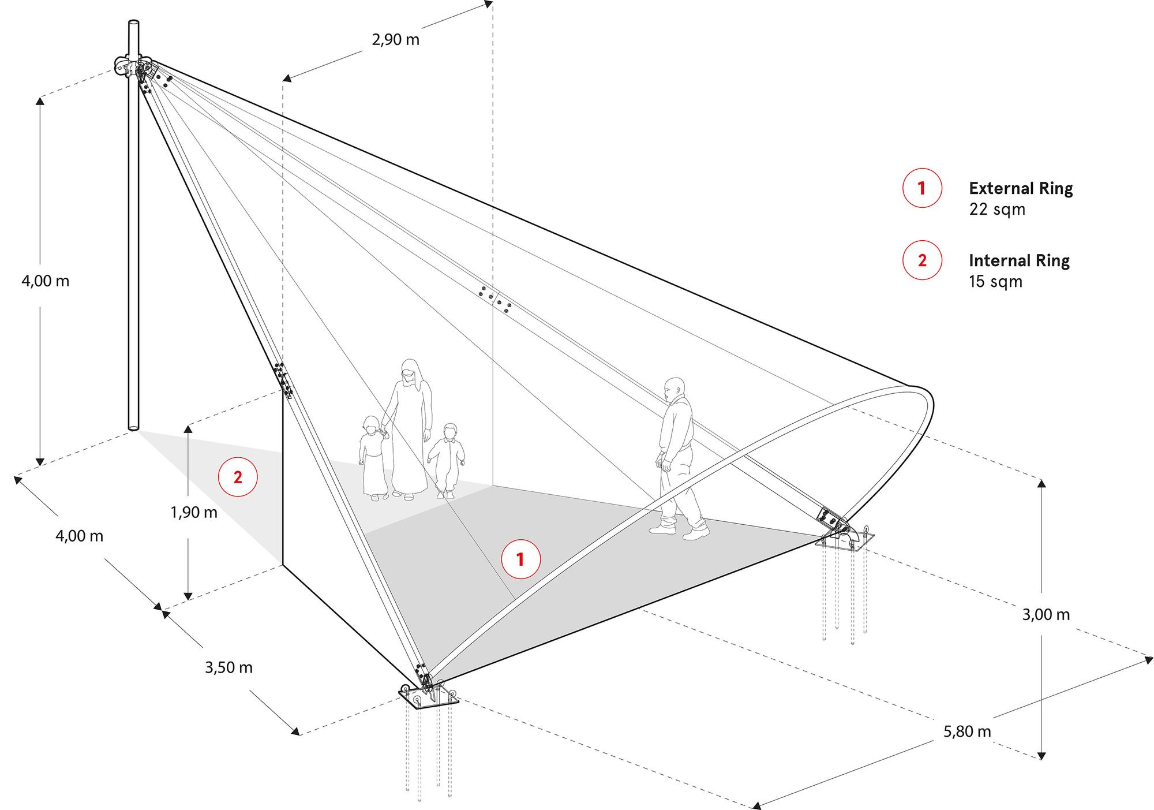
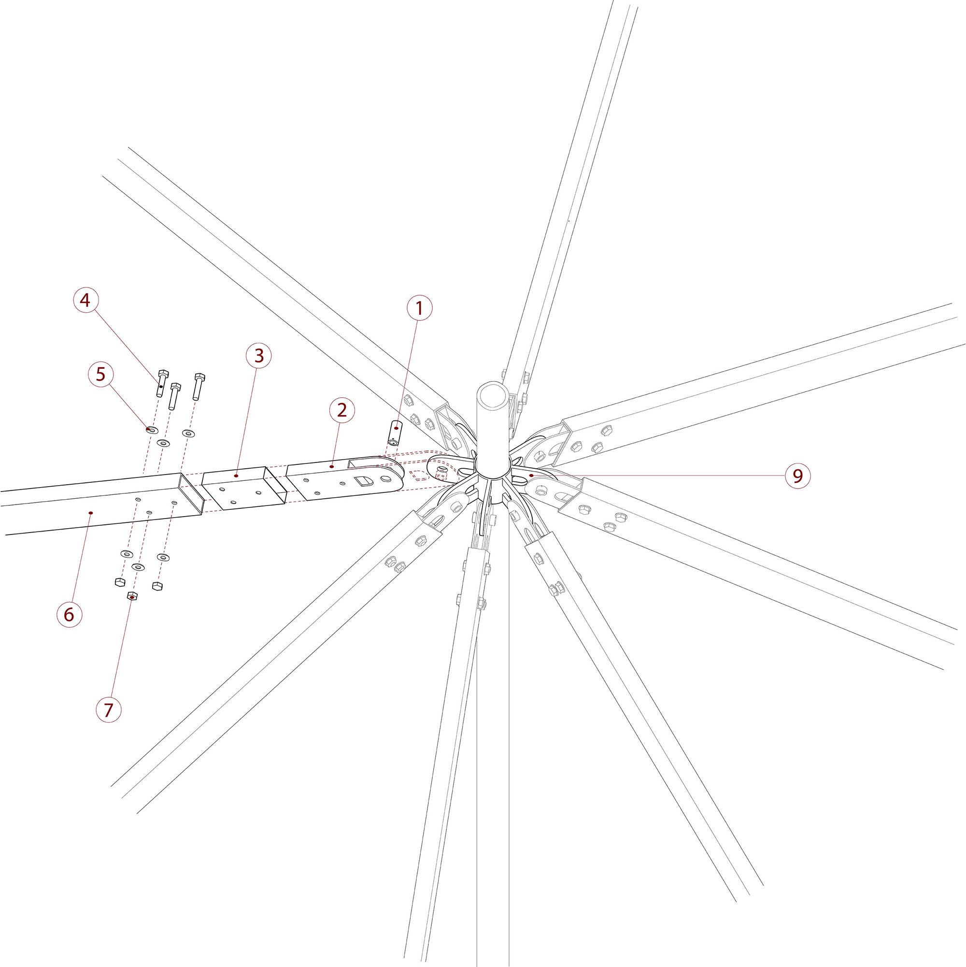
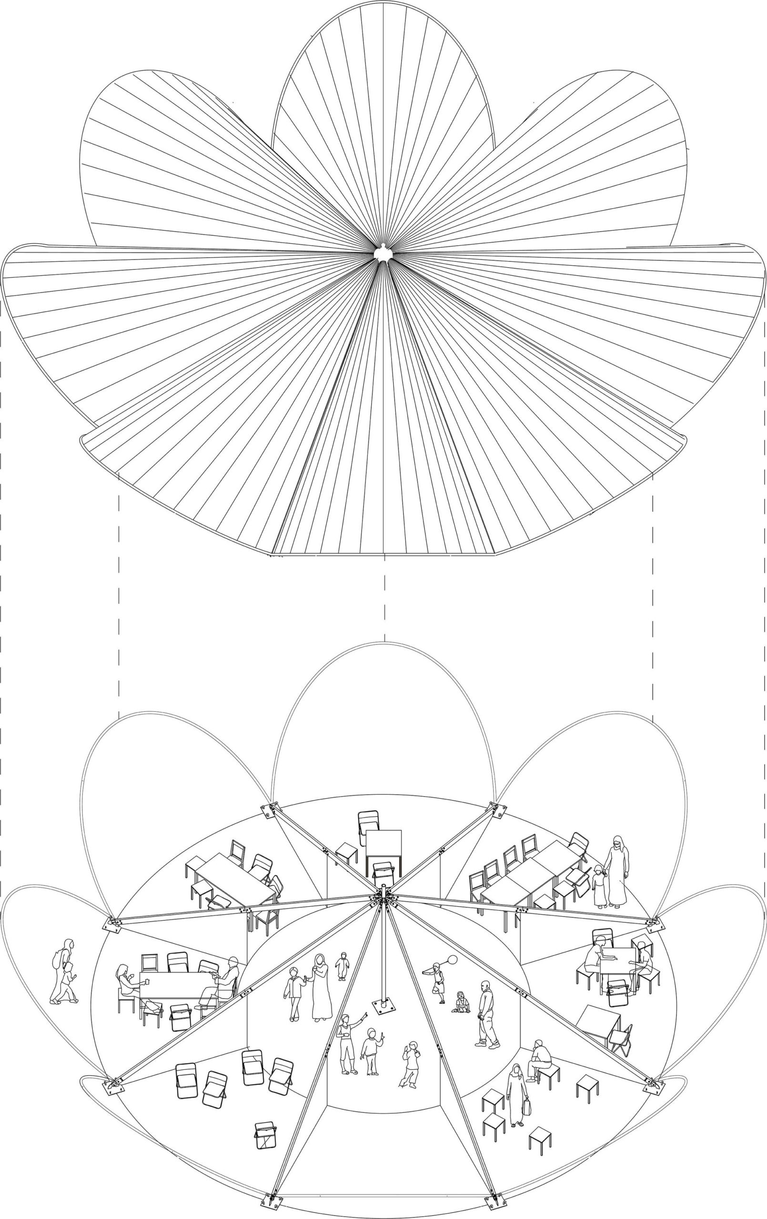

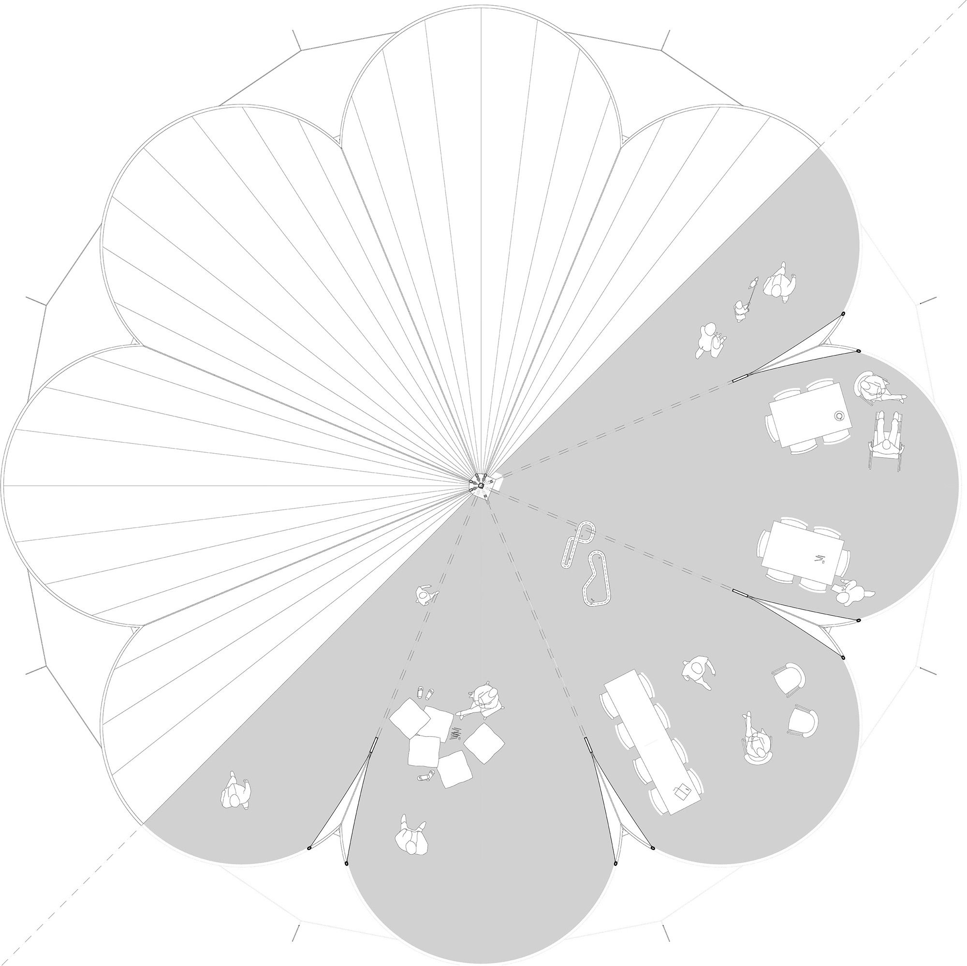
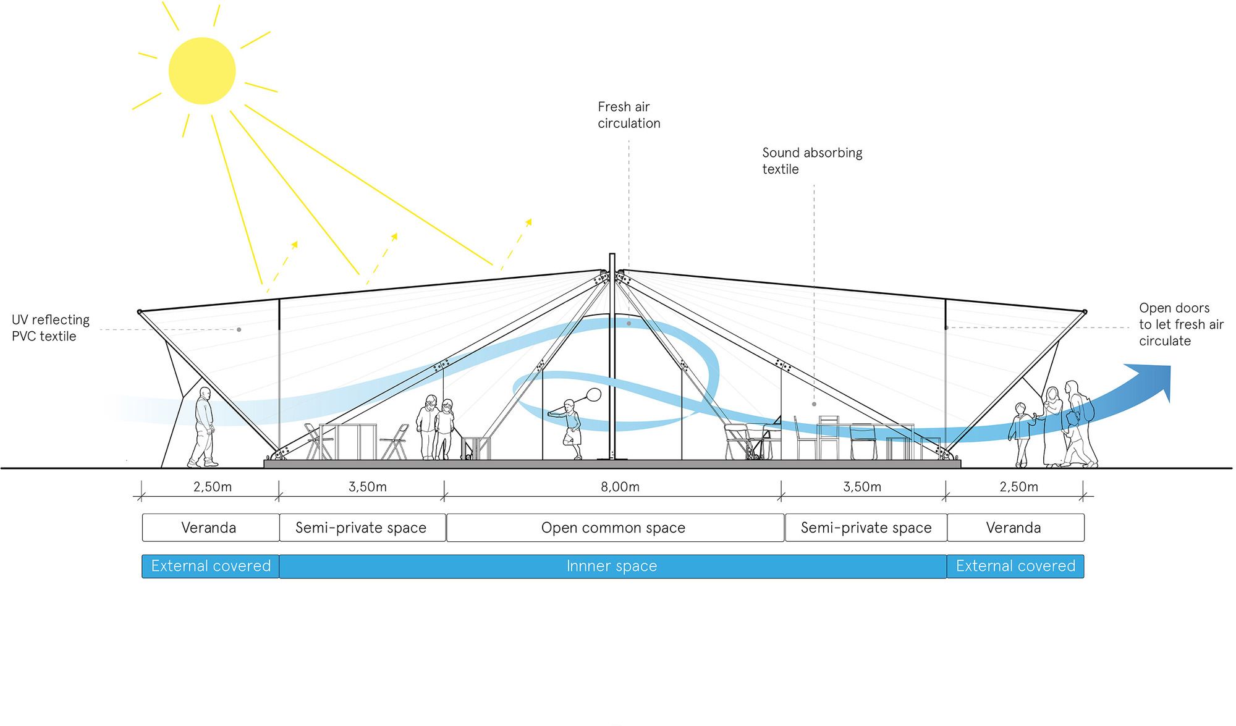
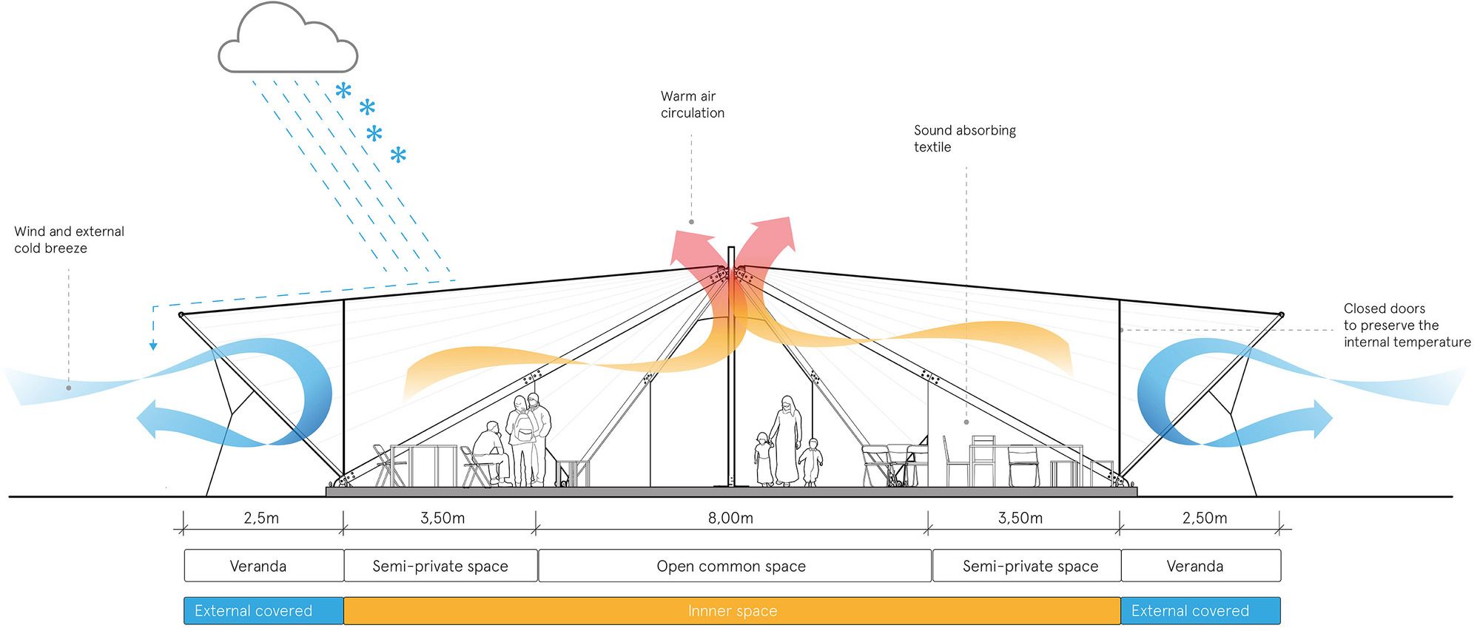
Hadeer Shahin is the Built Projects Editor at Arch2O, where she curates innovative architectural works from around the globe. With a background in architecture from Alexandria University and hands-on experience in design and digital content, she bridges the gap between technical precision and editorial vision. Hadeer’s keen eye for spatial storytelling and her passion for contemporary design trends make her a vital contributor to Arch2O’s mission of highlighting excellence in the built environment.


