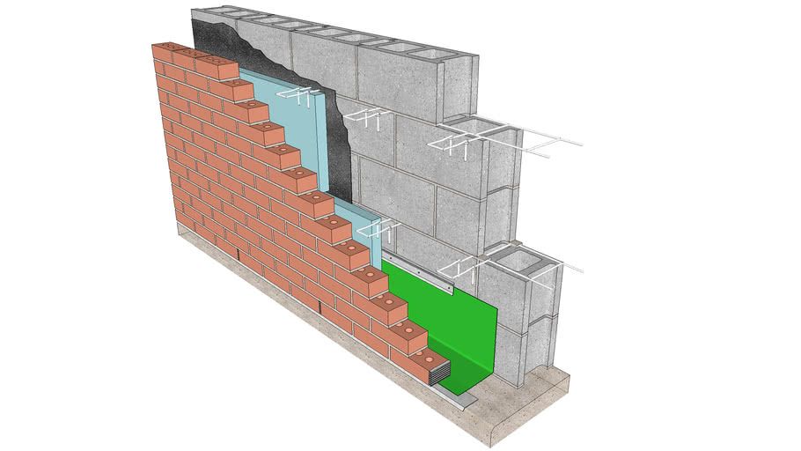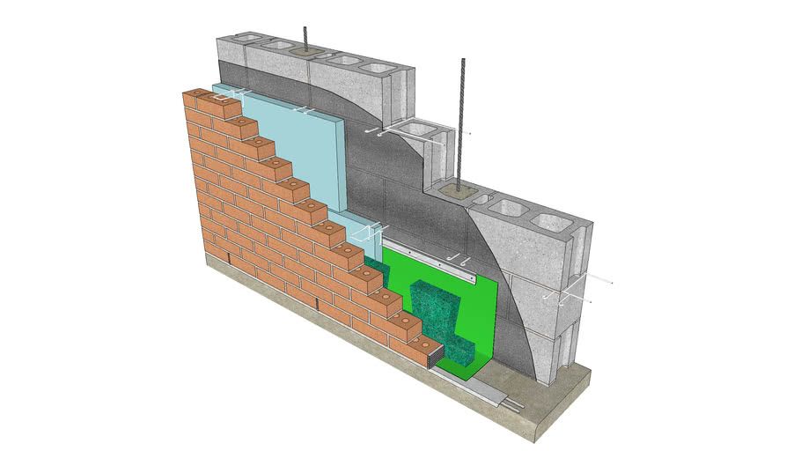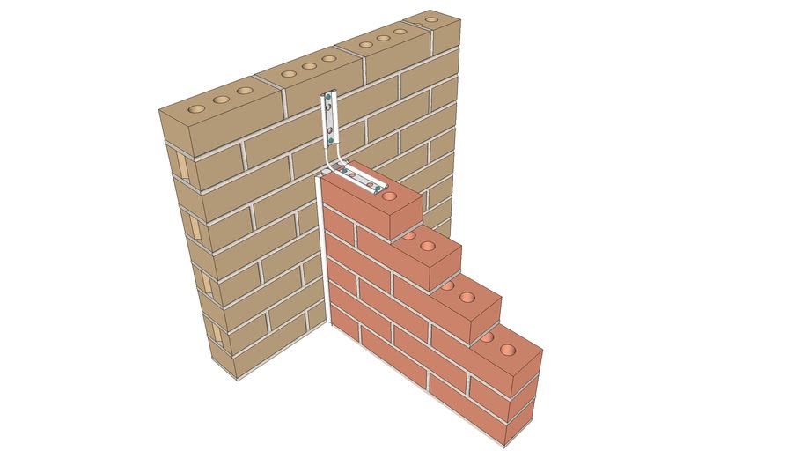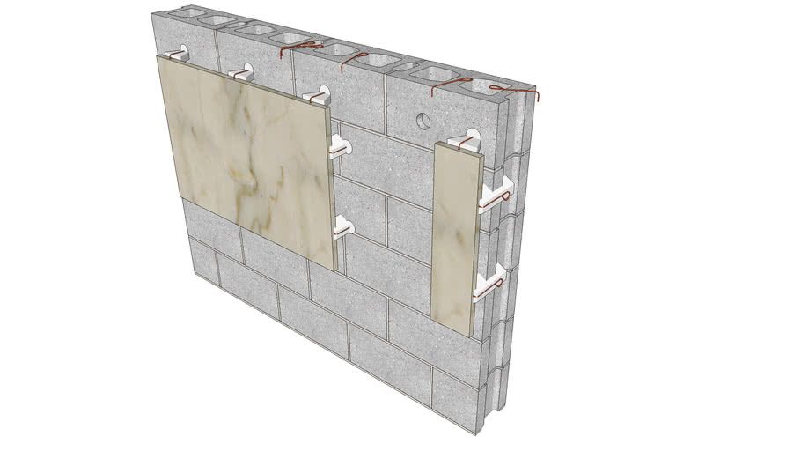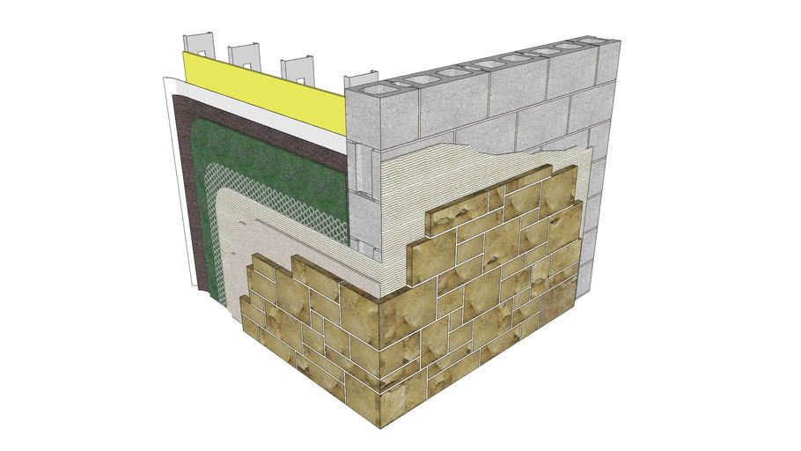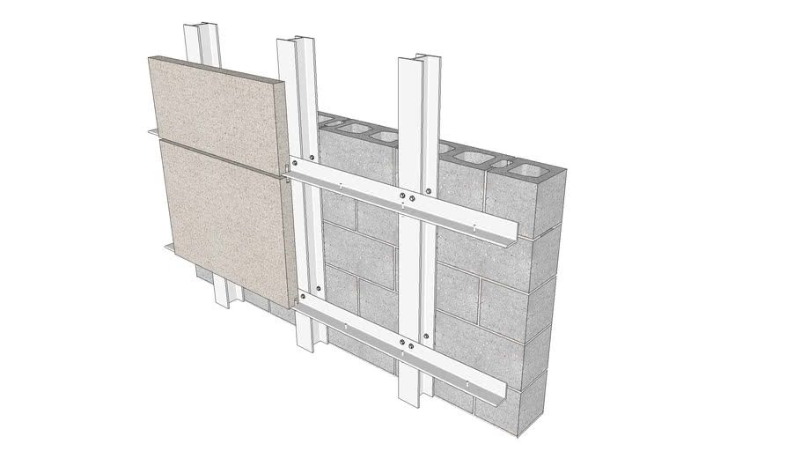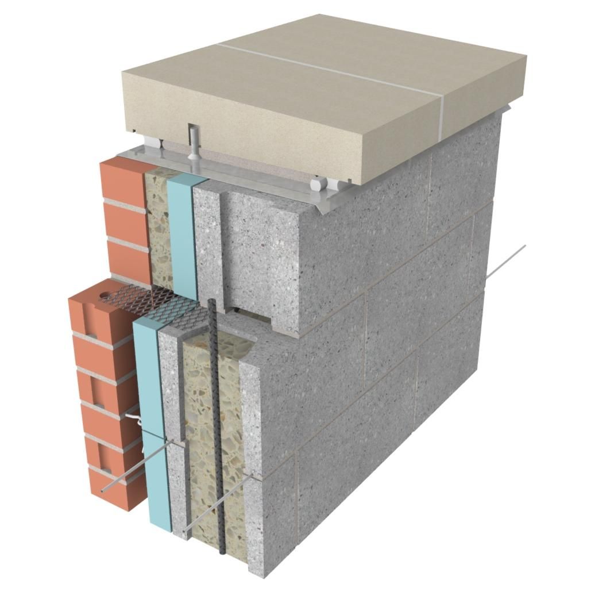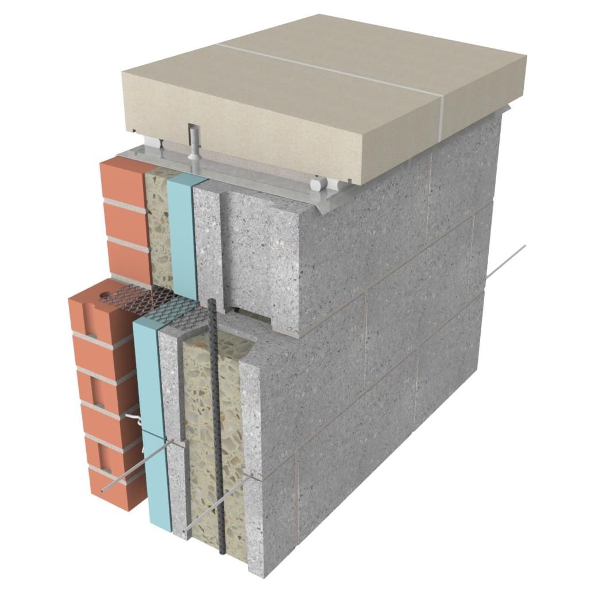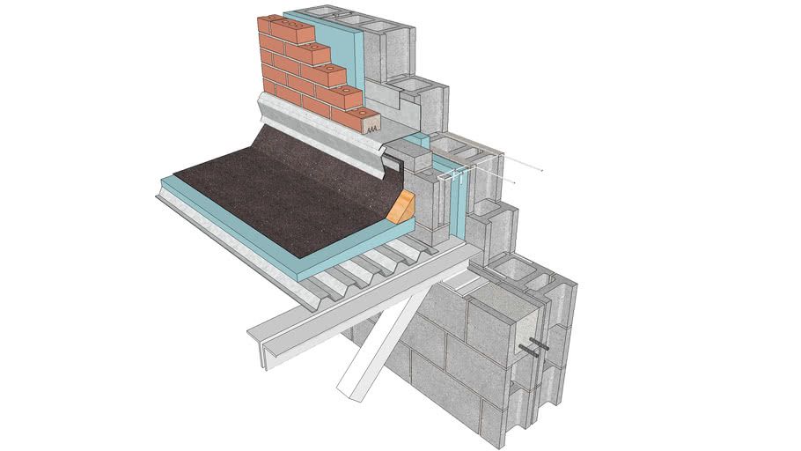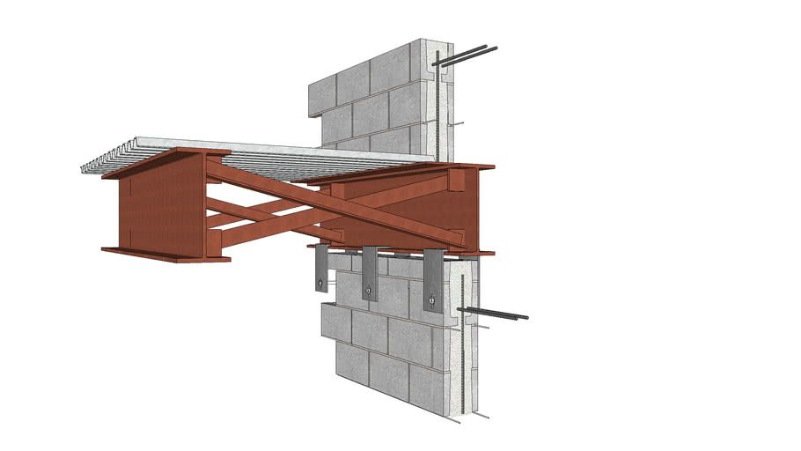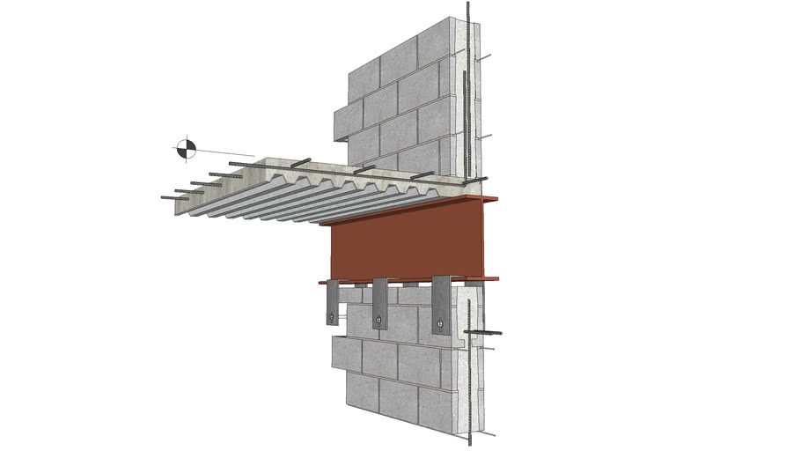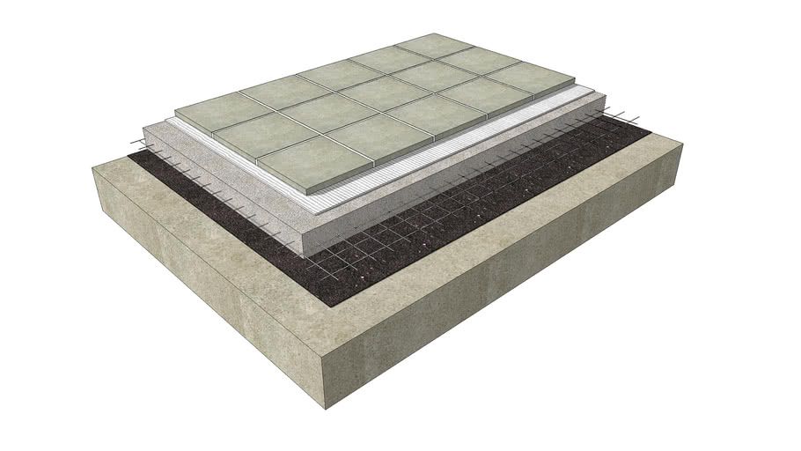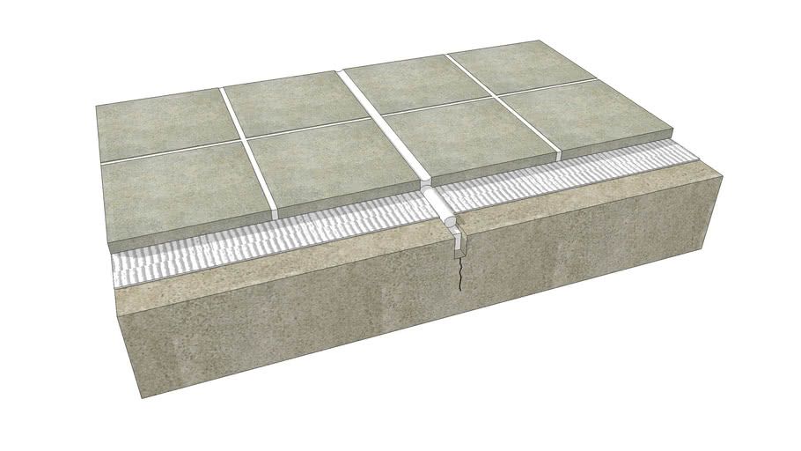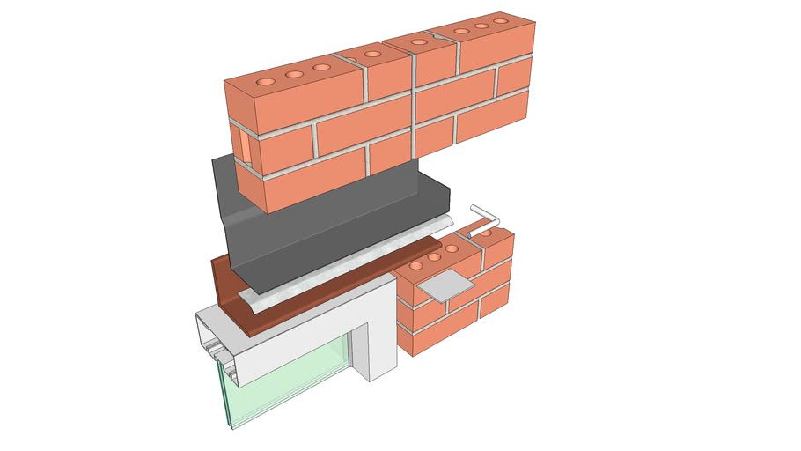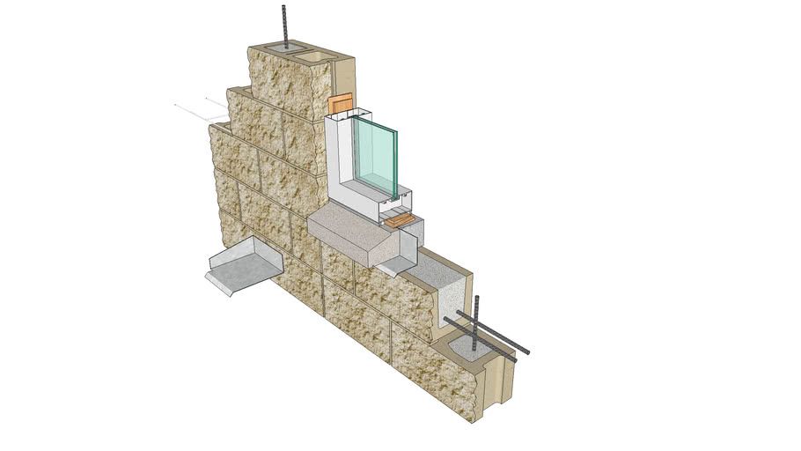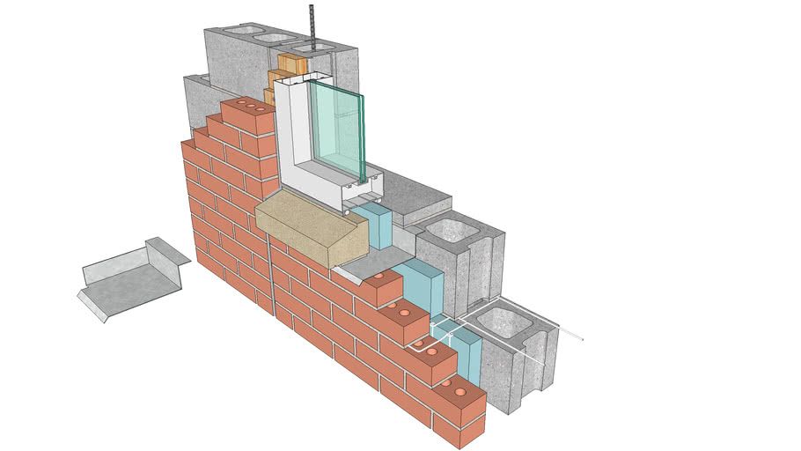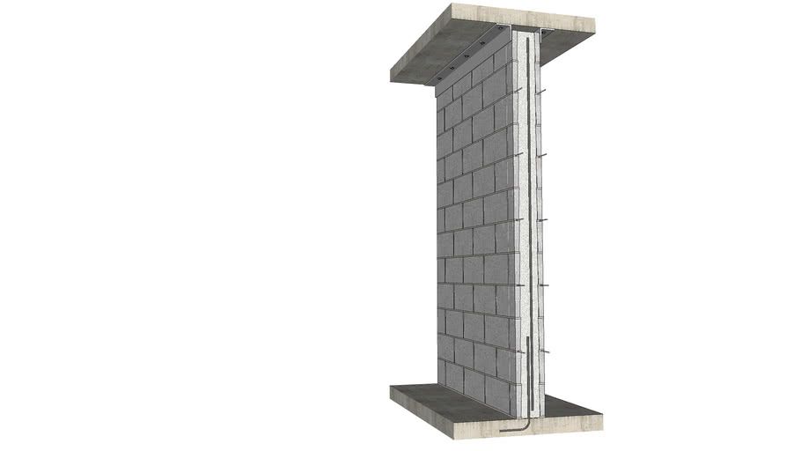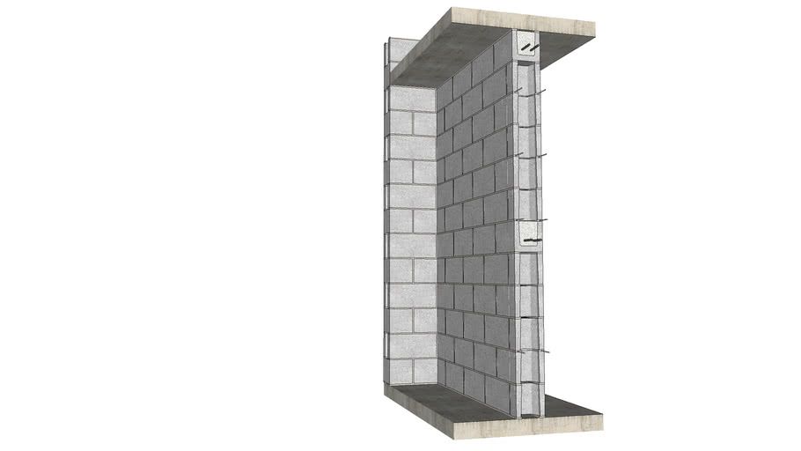If you have a problem comprehending the details behind the different constructions systems and façade finishes, then you need to see them in real life. However, monitoring the entire construction process of a building, just to understand how things work, might not be the most practical or speedy option, especially for students. Also, taking a real-life cross-section in a building to understand what lies beneath is not an option.
Perhaps, in the future, there will be x-ray-like goggles for built materials or something similar, but in the meanwhile, we will give you 15 simple tips to easily improve your SketchUp skills because the best available alternative would be 3D Sketchup free models of SketchUp Warehouse. Also, check out the SketchUp tutorials for architects.
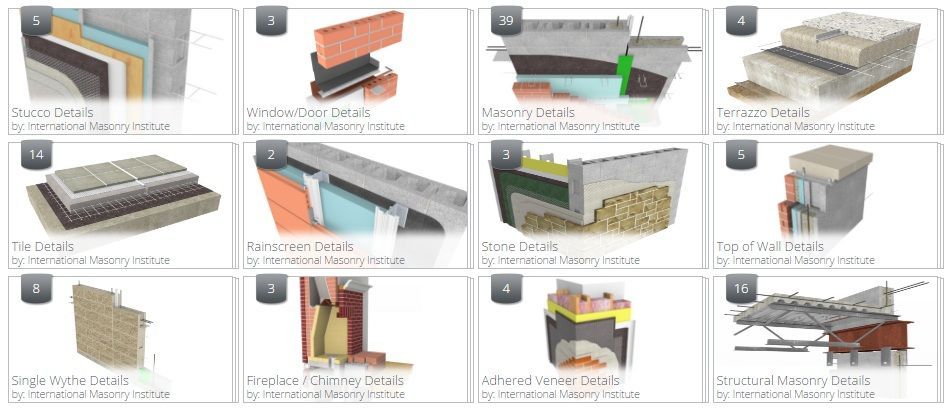
Image via 3dwarehouse.sketchup.com
These well-prepared SketchUp models by the International Masonry Institute (IMI) will show you the different layers of materials, connections, and joints for different construction systems, floor, and wall finishes. at SketchUp Warehouse You can, freely, pan and rotate to view the various models, and click on their parts and layers to identify them from “Layer” under the “Entity Info”.
[irp posts=’167193′]
These models were created as part of a series by the IMI, called the Masonry Detailing Series (MDS), to be one of the main design resources for architects and engineers. SketchUp Warehouse offers series that include, besides the models, some illustrative models and diagrams of details for brick, masonry, and tiles, among other systems.
How Do I Download a SketchUp free Model?
Here are some of the details available as downloadable 3D SketchUp Models from the IMI’s library on 3D Warehouse. So far, the library includes 16 Collections with 74 models.
SketchUp Models:
-
Masonry Details
1. Masonry Cavity Wall
2. Base of Wall with Flexible Flashing
3. Isolation Joint
-
Stone Details
1. Marble Clad Interior Wall
2. Adhered stone Veneer
3. Limestone Anchorage
-
Roof Details
1. Concrete Masonry Wall Cap
2. Masonry Wall Cap with Filled Cavity
3. High Wall and Low Roof Detail
-
Floor Details
1. Floor Connection Detail with Lateral Bracing
2. Hybrid Masonry and Steel Floor Connection
-
Tile Details
1. Floor Tiles on Cement Mortar Bed and Concrete
2. Floor Tile Expansion Joint over Concrete Control Joint
-
Window Details
1. Expansion Joint Aligned with Window Jamb
2. Sill Detail for Single Wythe Block
3. Masonry Sill with Rigid Flashing
-
Concrete Masonry Unit Partitions
1. Vertical Span
2. Horizontal Span
You can check out the complete collections here, and you can, also, find more of the illustrative series on the IMI’s website.


