1.8m House | YUUA Architects
With land and rent prices rising every year across the world, every single centimetre of space counts more than we think. Land availability is decreasing while demanding is growing every day. This issue has sparked a great interest in narrow plots or residences sites that are less conventional and do not normally offer themselves to dwelling living. The skinny houses’ trend is not new, though. It dates back many years ago in the country of Japan when the cities expanded so rapidly that they became overpopulated mega-cities. This trend grew as a solution to this overpopulation and has evolved greatly since then.
Watching an alley being turned into a liveable space filled with light is really magnificent. To design such a dwelling it is increasingly challenging due to the numerous issues and restrictions associated with it, such as light, psychological feeling of openness and the biggest one circulation. Clever furniture works together with ingeniously carved out solid forms in order to create YUUA Architects’ new addition in a long series of dwelling units. This award-winning design has been designed for an extremely dense neighbourhood in Tokyo, Japan and has been completed in 2012. It is located on a site that measures 11 meters in length and a staggering 1.8 meters in width. A piece of land that was previously considered as impossible to build on. It is easy to design something for a tight site like this and end up as a claustrophobic’s nightmare.
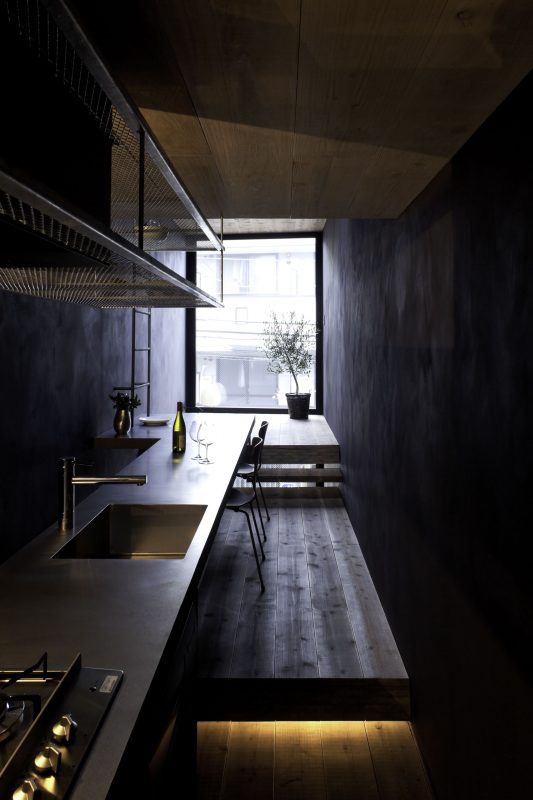
photography by © Sobajima, Toshihiro

What the Japanese firm has achieved is to create a joyful environment filled with natural light that promotes the feeling of openness. “The house has been designed following the concept: A house with playfulness where people and cats live happily,” stated the architects. The steel-frame construction’s front façade is made up of large floor-to-ceiling windows that together with the skylight are the main facilitators of natural light for the house’s interior spaces. The house as a unit is divided by different spaces, but they are not separated from each other in order to achieve seamless circulation within them.
I believe that the architects have created something of exemplary quality with this house. It simply seems liveable and extremely comfortable to my eyes. The dark painted walls combined with the wooden floor panels and steel touches all over create an almost elegant aesthetic that common residences are to be jealous for. Table supported on different floors, ladder supported on the tables and lamps hanging across two floors are some of the inventive elements and techniques used on this design. The house has been divided into different levels that are related physically and visually through the many openings that connect them. These openings also allow fresh air to ventilate around the house.
The most important thing in narrow houses like this is being able to see and visualise the spaces that surround you, in my opinion. Either this is through a window or an opening. It is what is lost in normal or large private houses. The space available is so much that each room is designed separately on its own with the only connection to the rest of the house being is a closed door. This availability of space often results in unused space through the creation of spaces that are not needed by the people that occupy it, such as two living rooms. Moreover, through the art of narrow or skinny houses we learn that every single centimetre counts and we have to respect it and use it wisely.
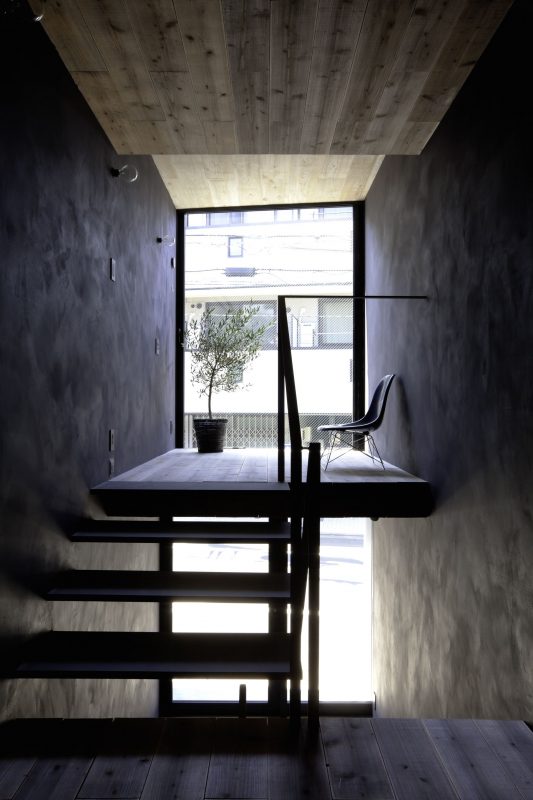
photography by © Sobajima, Toshihiro
-
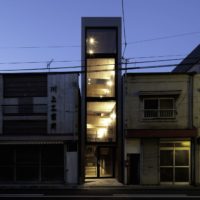
-
photography by © Sobajima, Toshihiro
-
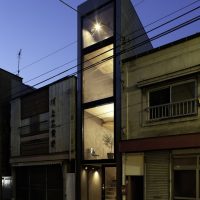
-
photography by © Sobajima, Toshihiro
-
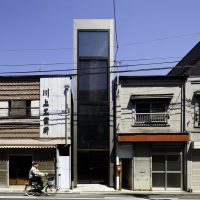
-
photography by © Sobajima, Toshihiro
-
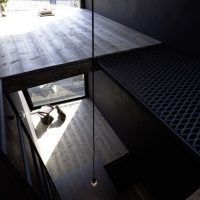
-
photography by © Sobajima, Toshihiro
-
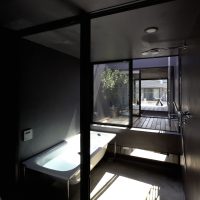
-
photography by © Sobajima, Toshihiro
-
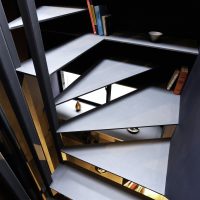
-
photography by © Sobajima, Toshihiro
-
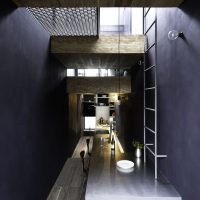
-
photography by © Sobajima, Toshihiro
-
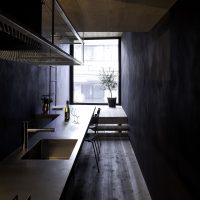
-
photography by © Sobajima, Toshihiro
-
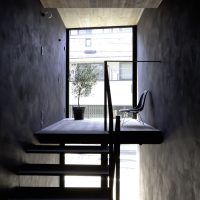
-
photography by © Sobajima, Toshihiro
-
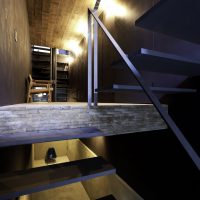
-
photography by © Sobajima, Toshihiro
-
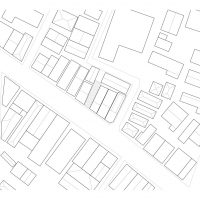
-
Location Plan
-
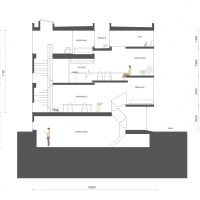
-
Section
-
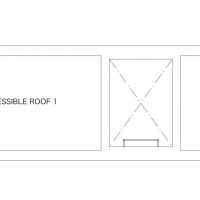
-
Rooftop Plan
-
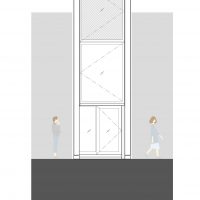
-
Elevation
-
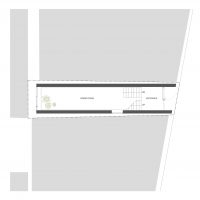
-
Basement Plan
-
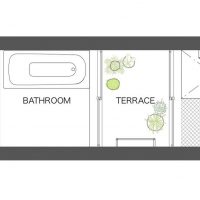
-
Third Floor Plan
-
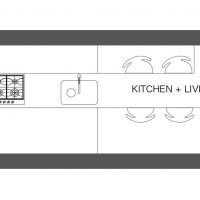
-
Second Floor Plan
-
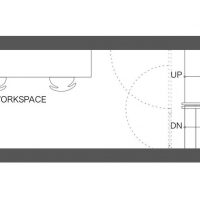
-
First Floor Plan


























