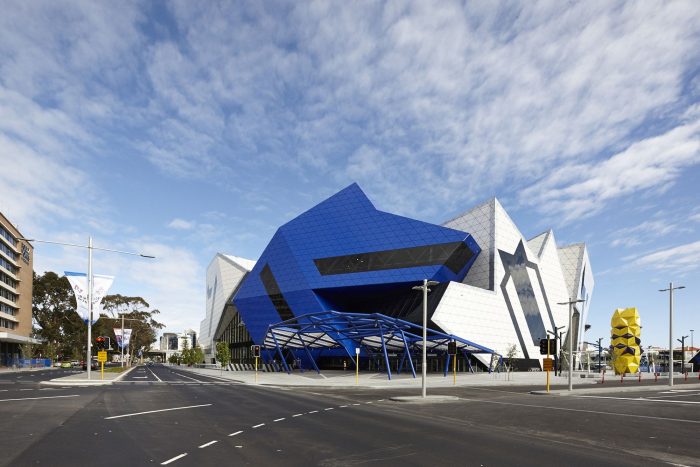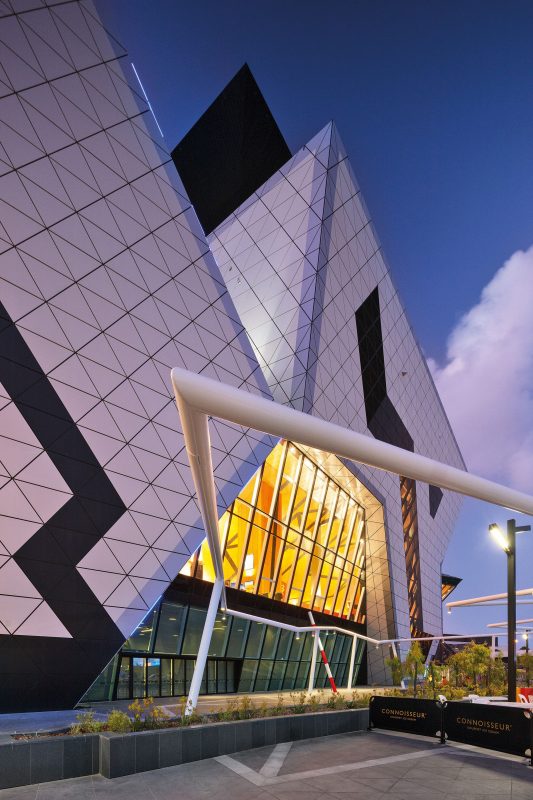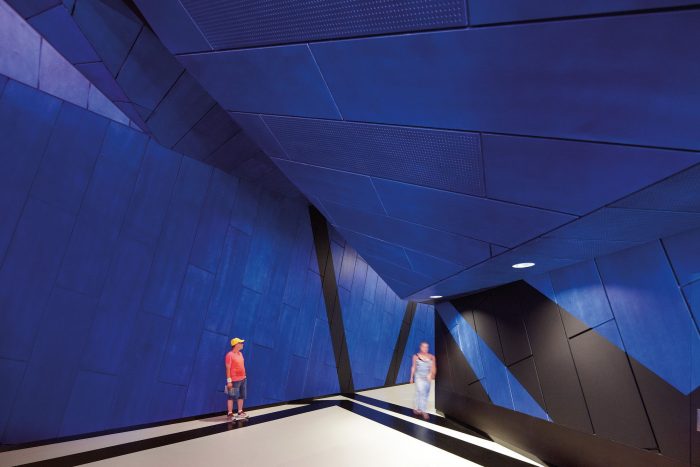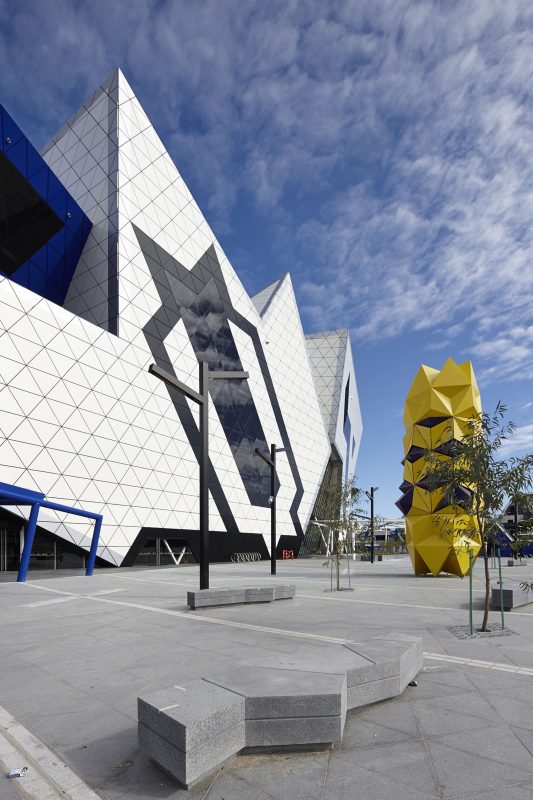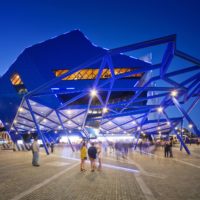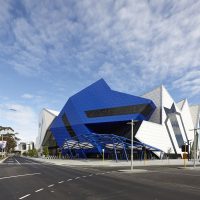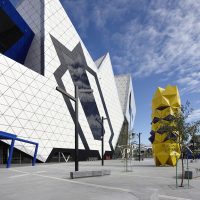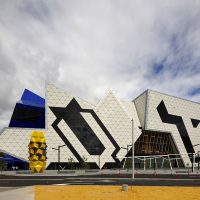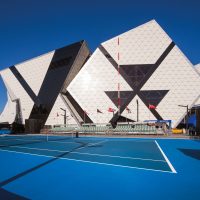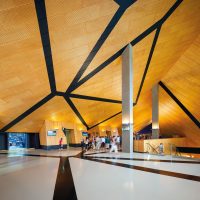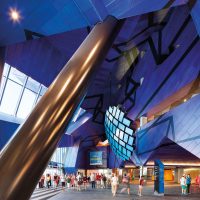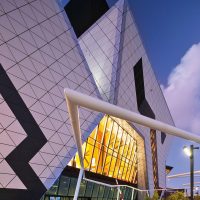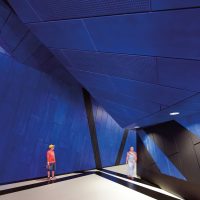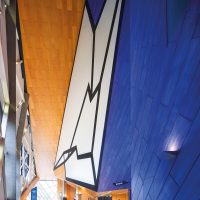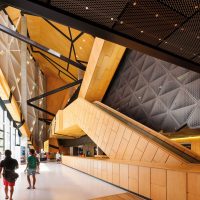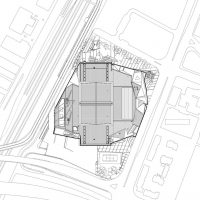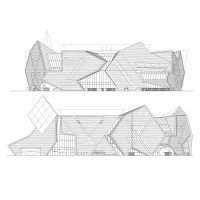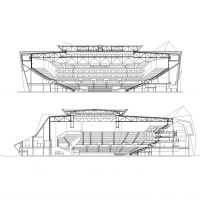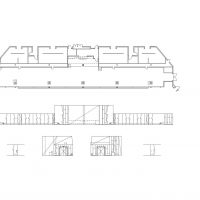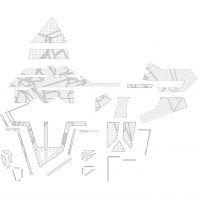Perth, a city located in Western Australia, now gains a new architectural landmark to add to its historic landscape – an entertainment and sporting arena with a flexible design. The recently opened arena is the first stage of Perth City Link – a major regeneration program on urban renewal and redevelopment. It was build to replace the old Perth Entertainment Centre, which was demolished as part of the redevelopment scheme.
The etymology of the word ‘arena’ comes form the Latin ‘harena’ – ‘a place to combat’, which adds a focus on the place as being a sports venue as well. The stadium has a retractable roof, purposefully designed to allow as much natural light in as possible. The venue has a capacity of up to 15, 000 seats, 36 VIP boxes, 5 major multi-purpose event rooms, food and beverage outlets and a 700 sq. m. basement car park.
The stadium’s flexible design spans across an area of 28, 300 sq. m. aimed to transform events into either more open, or more intimate activities, ranging respectively from crowds of 15, 500 down to an audience of 3000 for a concert mode.
One of Perth’s historical sites – the 12-sided Round House, is the inspirational building the stadium derives its aesthetics from. Known as the oldest building in Western Australia, the Round House is the first colonial gaol – jail, and similalry to the canons of building a stadium, the jail was designed as a panopticon with a central courtyard – a starting poing from which all prisoners could be observed in a circle. The stadium and its precedential Greek origin conveys a similar idea – the athletes traina and compete in the middle, allowing all spectators to observe this as a spectacle at once and thus a panoptic veiw is created. This is why the unordinary thing about Perth arena is that instead of looking inwards to the interior, it is inspired by the notion of ‘public building experience’, hence it looks in an ‘outwards’ way towards the city scape.
On the other hand, the arena allows for symbolic interpretations, visual responses and interaction with the architectural feast in order to gain integration in the city’s urban design. The visual aesthetics and structure of the exterior and its geometric facade, as well as the interior elements are inspired by Christopher Mockton’s 209 irregular pieces from his ‘Etenrity Puzzle’. In that way the building does not have one single facade – instead, it’s extremely visual, playful and dynamic whether it is approached from the new urban developments to the east, the freeway to the west, the railway lines to the north, or the grand boulevard to the south.
The architectural team has taken a sustainable approach as well: mixed mode natural ventilation to public concourses, displacement air conditioning system through the seating plats reducing energy consumption, photo voltaic rray on the roof, waterless urinals, and most importantly – locally sourced materials such as West Australian granite for the entry foyers.
A major interactive artwork is Geoffrey Drake‐Brockman’s ‘Totem’ – it consists of flower petals that react to people walking past them and are programmed to open and close. The ‘Totem’ interacts with Perth Arena as well by shooting special geometric projection mappings onto the building at night.
By Yoana Chepisheva
- photography by: © Greg Hocking
- photography by: © Peter Bennetts
- photography by: © Peter Bennetts
- photography by: © Peter Bennetts
- photography by: © John Gollings
- photography by: © John Gollings
- photography by: © John Gollings
- photography by: © John Gollings
- photography by: © John Gollings
- photography by: © John Gollings
- photography by: © John Gollings
- Site Plan
- Elevation
- First Floor Plan
- Section
- Detail
- Detail


