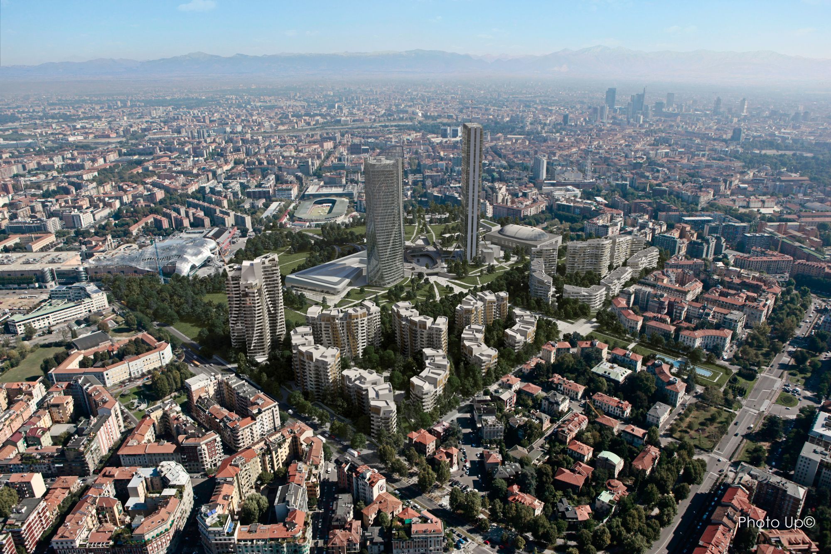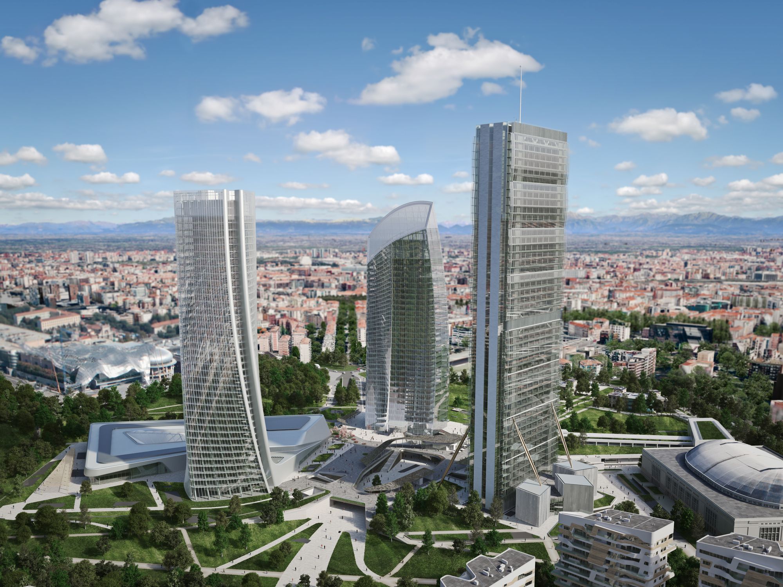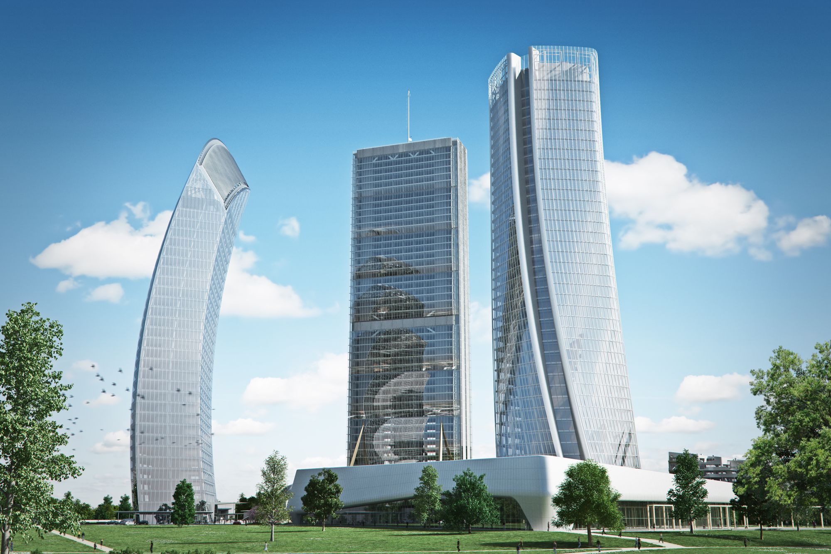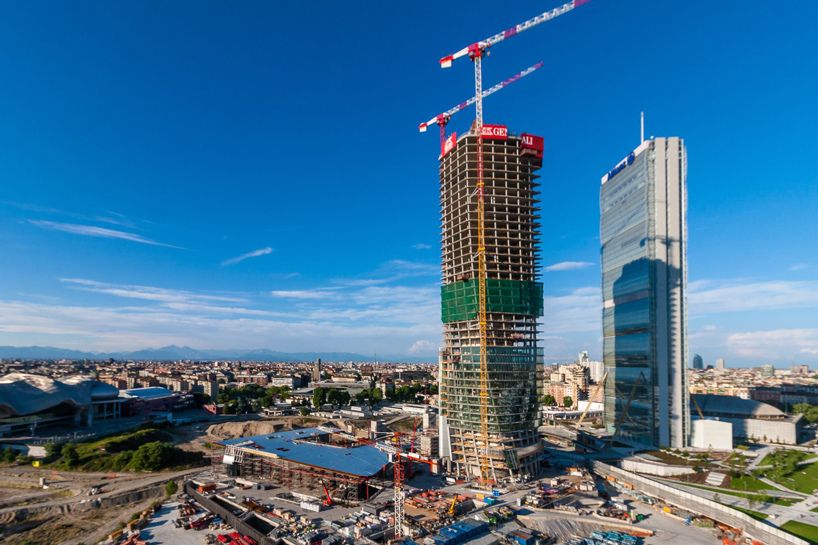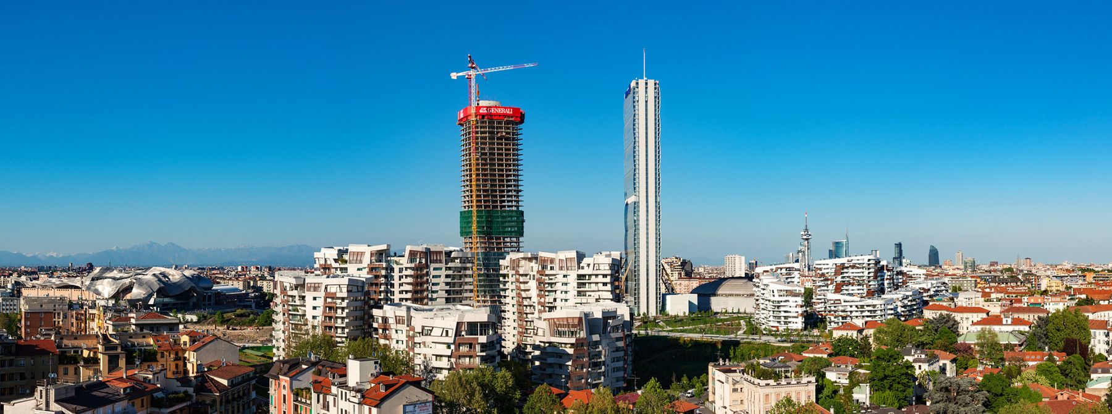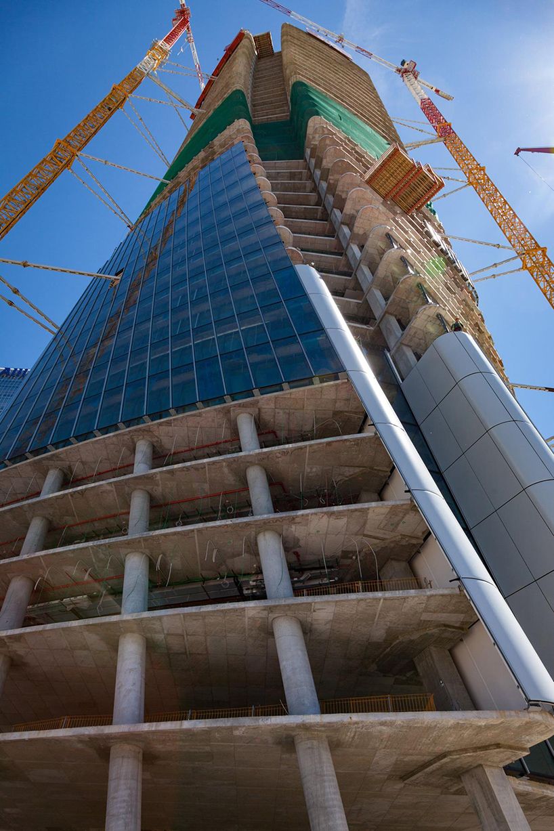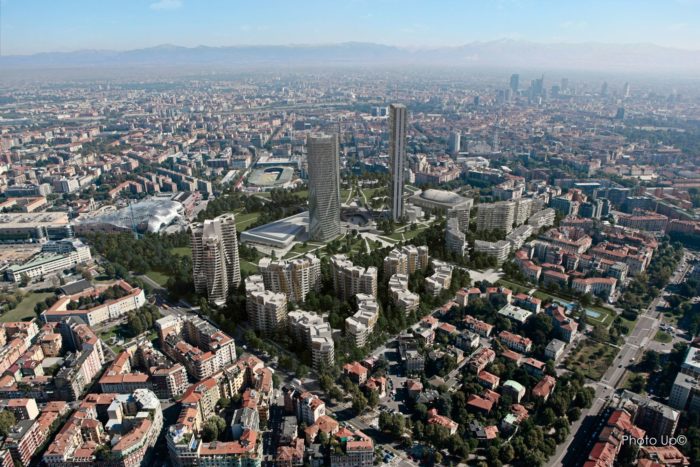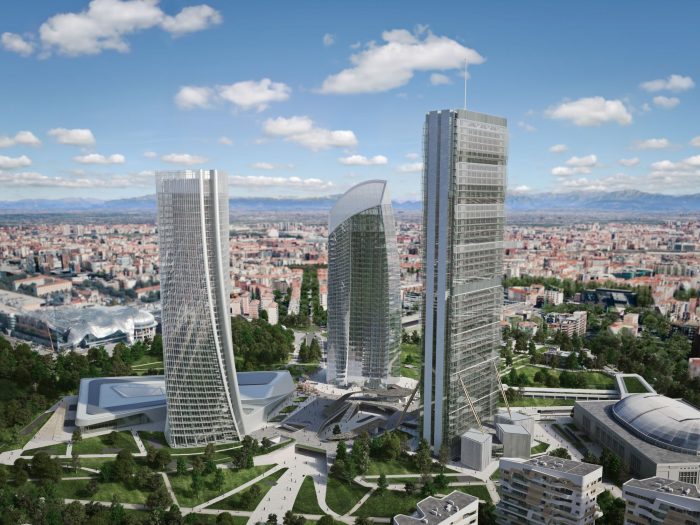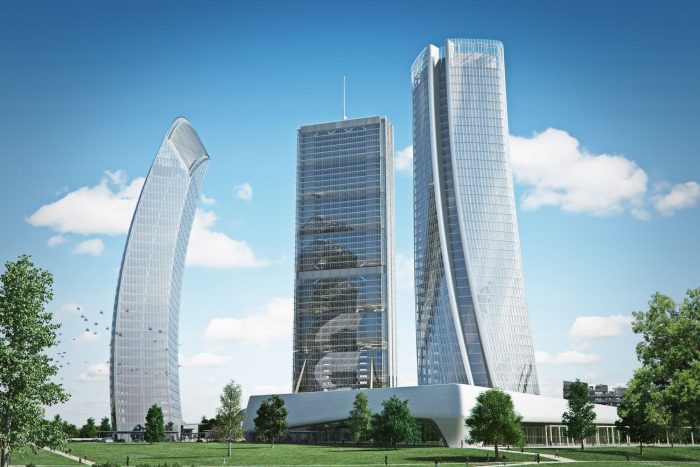Construction of the 170-metre Generali Tower, Milan by Zaha Hadid Architects (ZHA) has topped-out at 44 storeys. The Generali Tower, together with two further towers, forms the centrepiece of the CityLife masterplan developed by ArchA to regenerate the old site of Milan’s International Fair which closed in 2005. The CityLife redevelopment opens the site to year-round public use with the inclusion of new civic spaces, public parks and residential buildings in addition to shopping areas and corporate offices, all with direct transport connections via the Tre Torri station on line 5 of the city’s metro system. When complete, CityLife will be the largest new civic space and public park created for Milan since Parco Sempione opened 120 years ago.
A public piazza and shopping area will form the base of the tower, with the 39 storeys in the tower above accommodating 3,200 staff to meet Generali’s continued growth as one of the world’s largest financial institutions.
At the intersection of important routes through city which converge in the new CityLife park, the Generali Tower is aligned at ground level to connect directly with its surrounding public park and piazza; the curvilinear geometries of its podium are defined by the tensional forces generated from these intersecting routes. This torsional force is transferred vertically through the tower by the realignment of successive floor slabs that incrementally ‘twist’ about a vertical axis. This incremental twisting is defined by algorithms to give each floor a fractionally different relationship to the floors above and below. As the tower rises creating broader views and connections across the city, this twisting orientates the tower’s upper floors to face the centre of Milan and the Duomo.
ZHA has developed a double-façade system for the Generali Tower with inclined structural columns that increase efficiencies in usable floor areas and contribute to its targeted LEED Platinum certification. A system of sun-deflecting louvers flanked by glazing that includes a series of ventilating registers to draw outside air through the cavity provides an extremely efficient environmental control for each floor.
