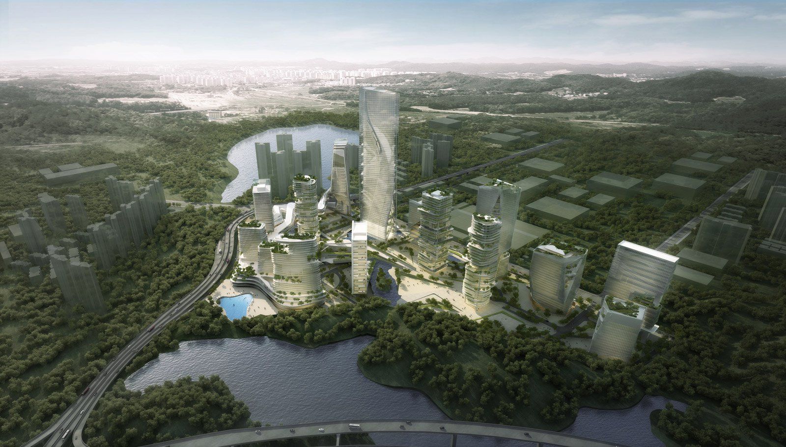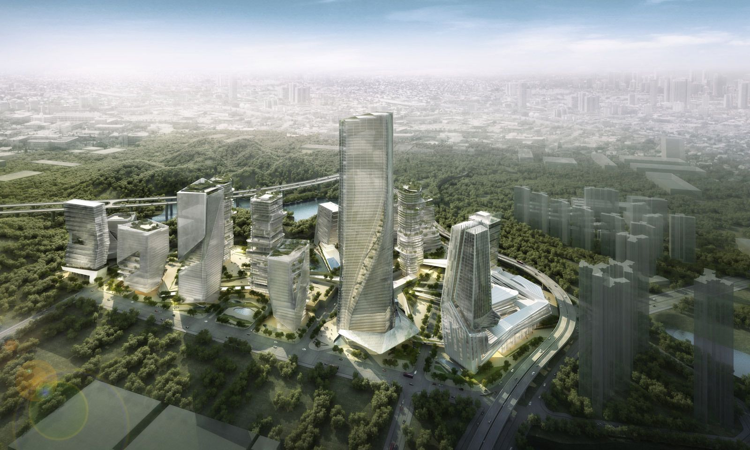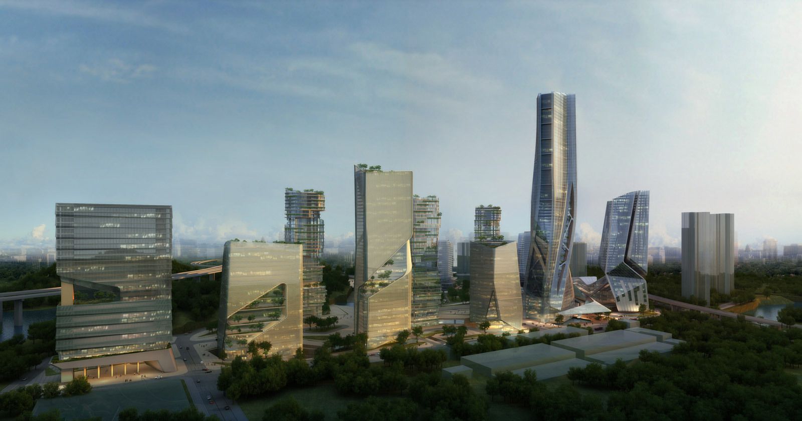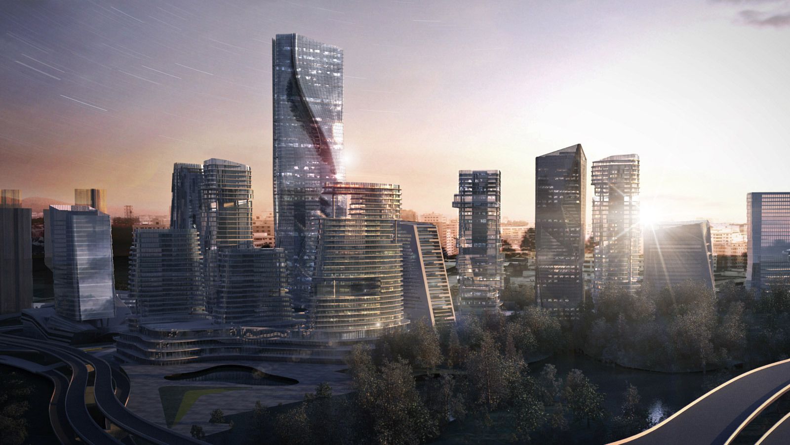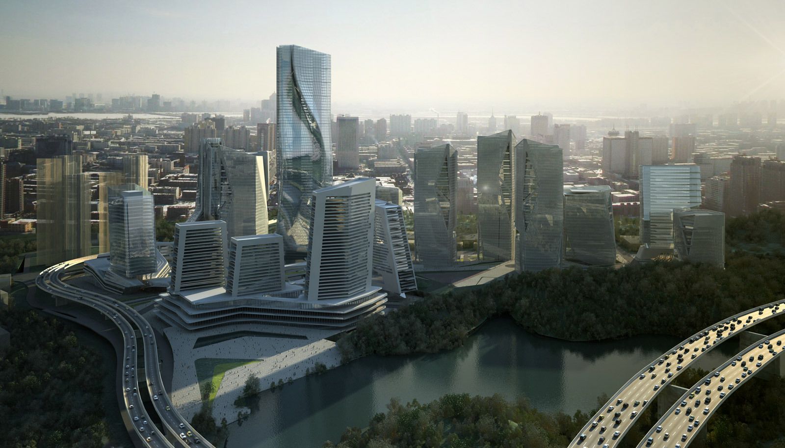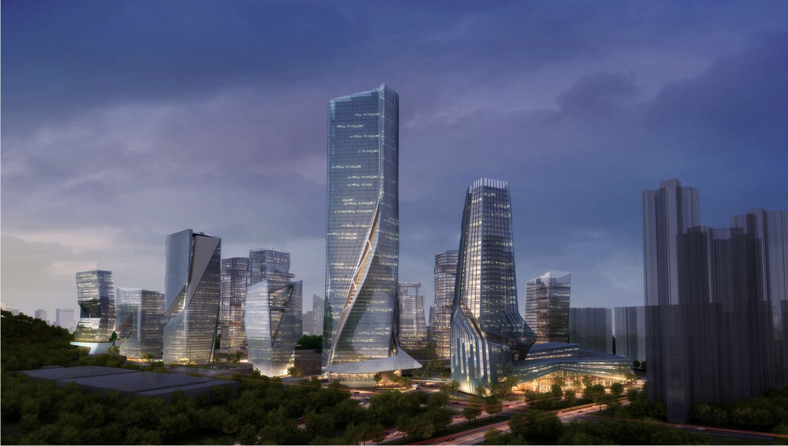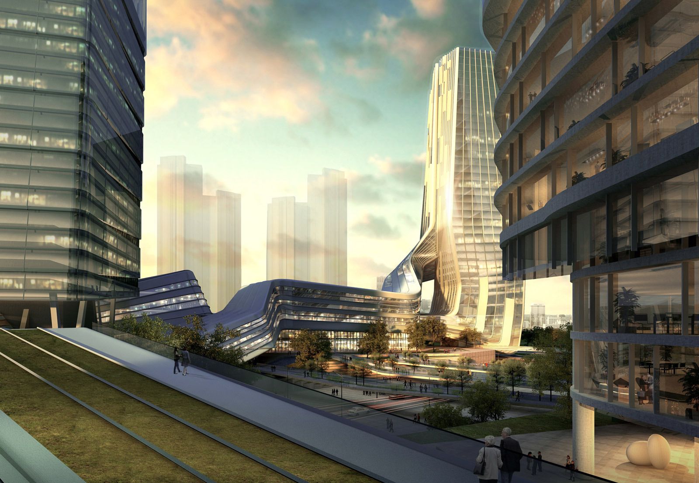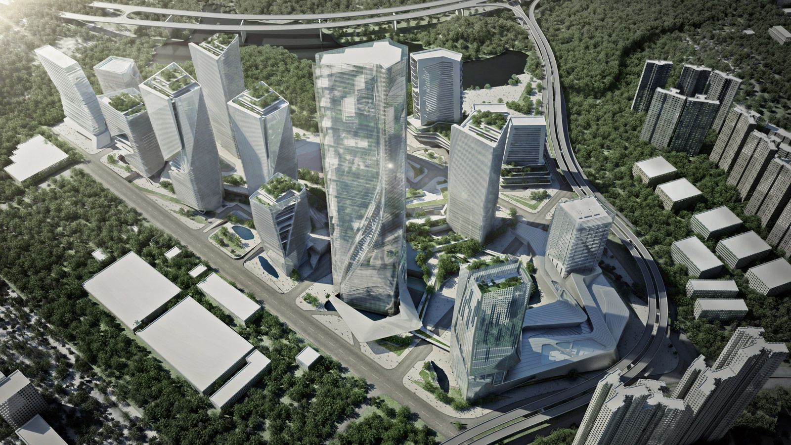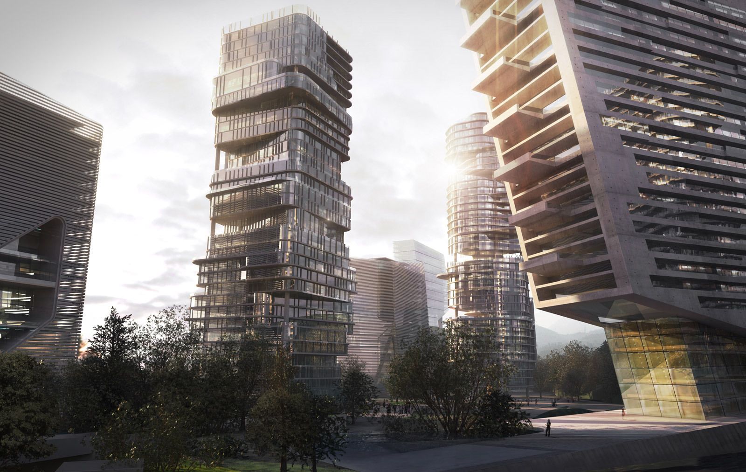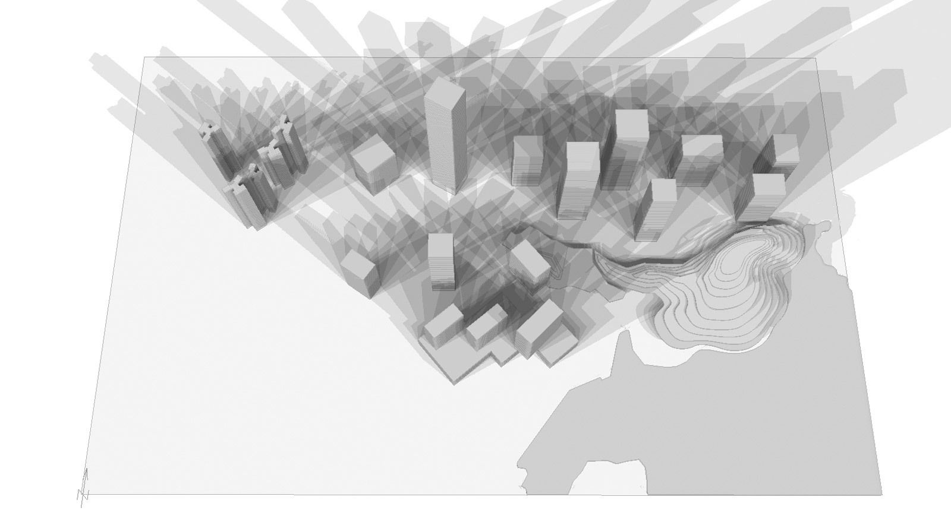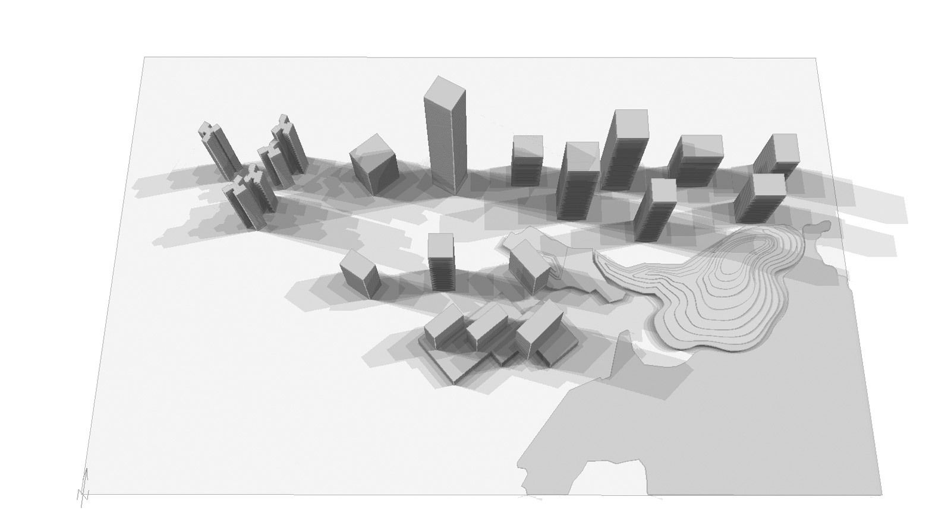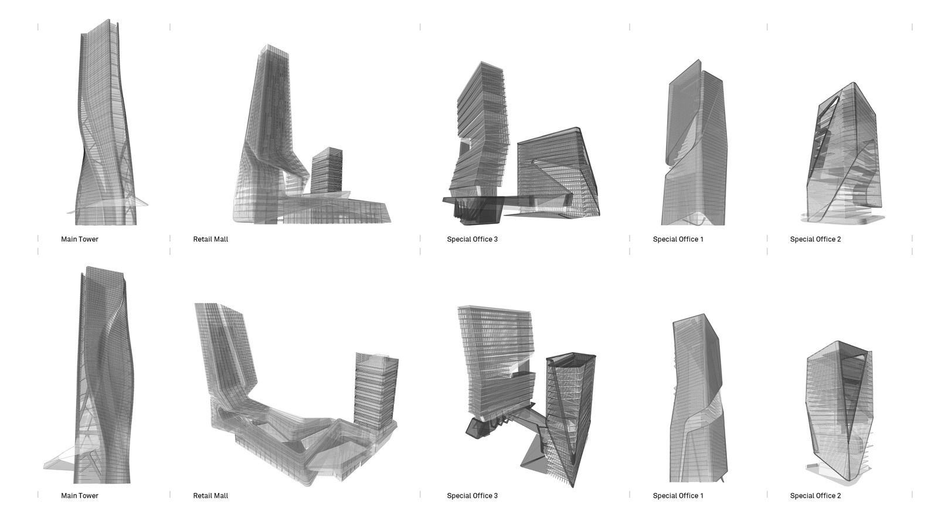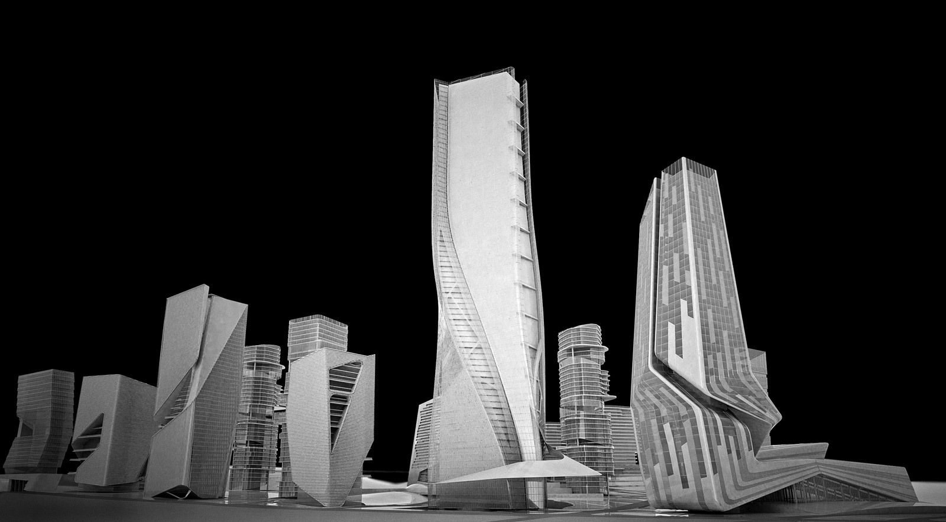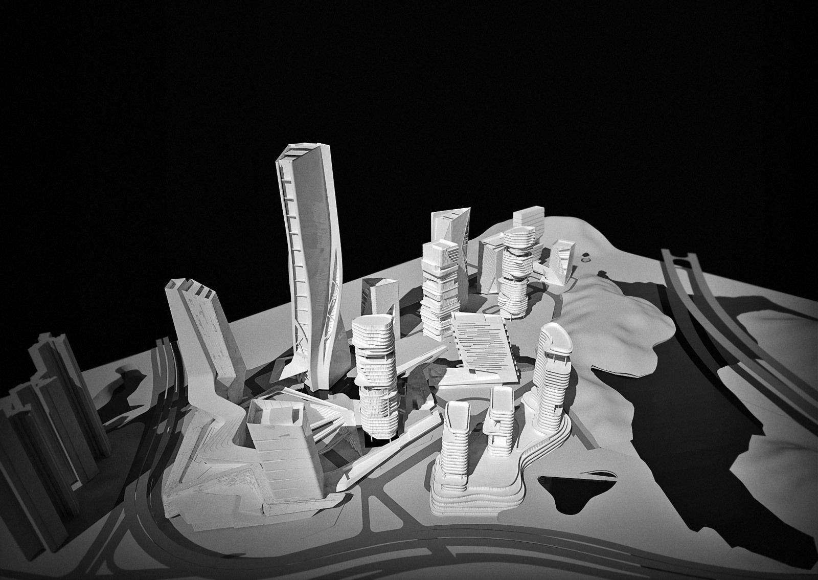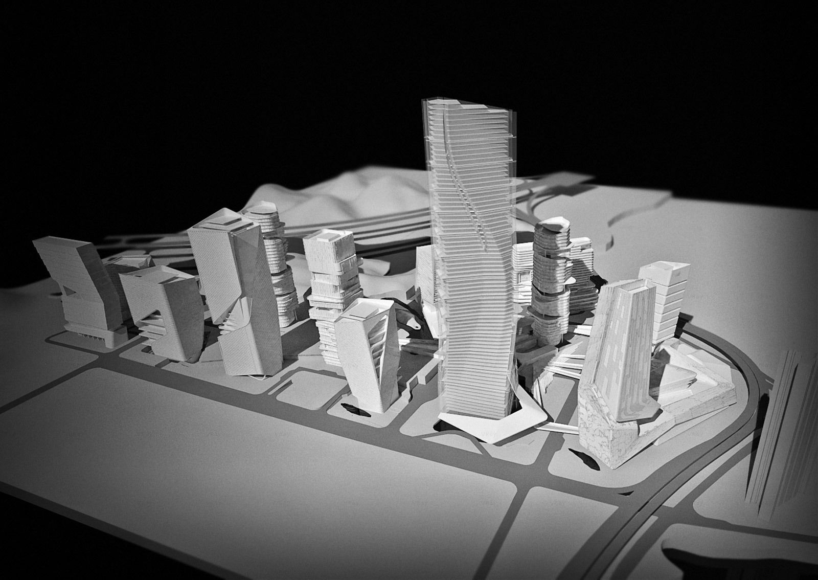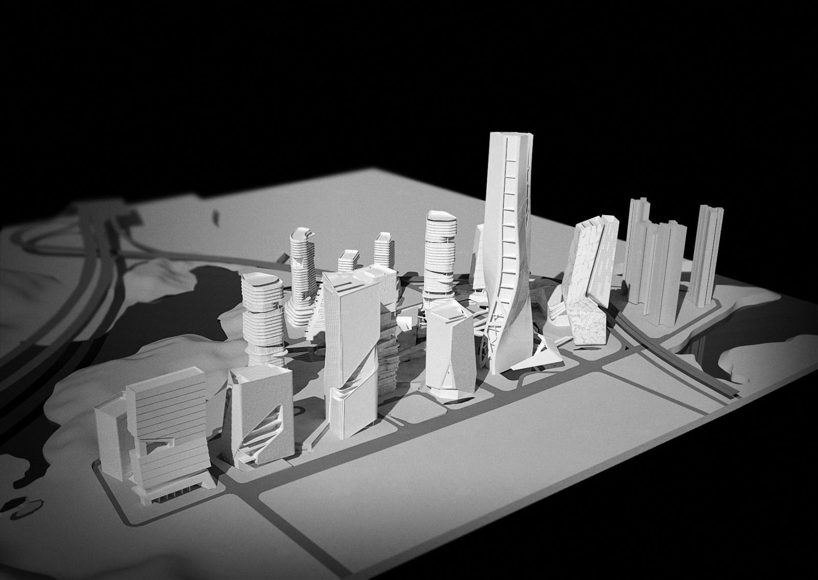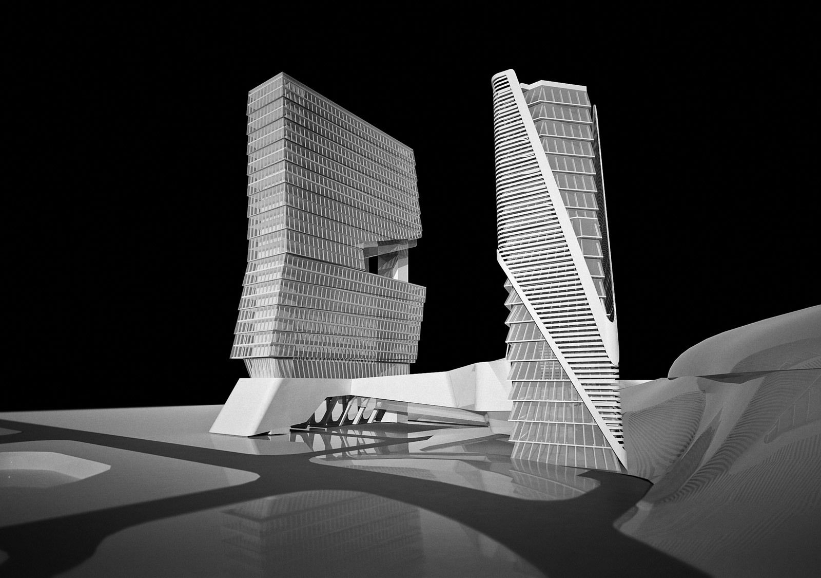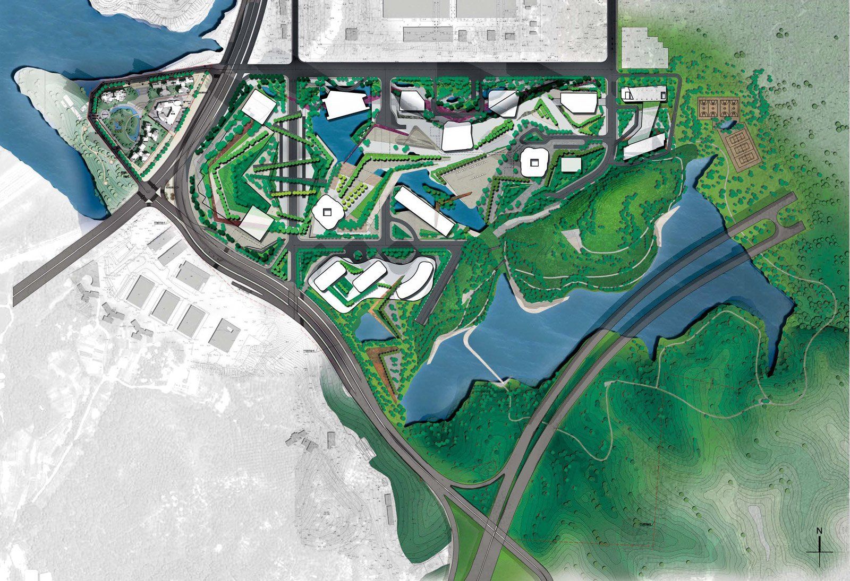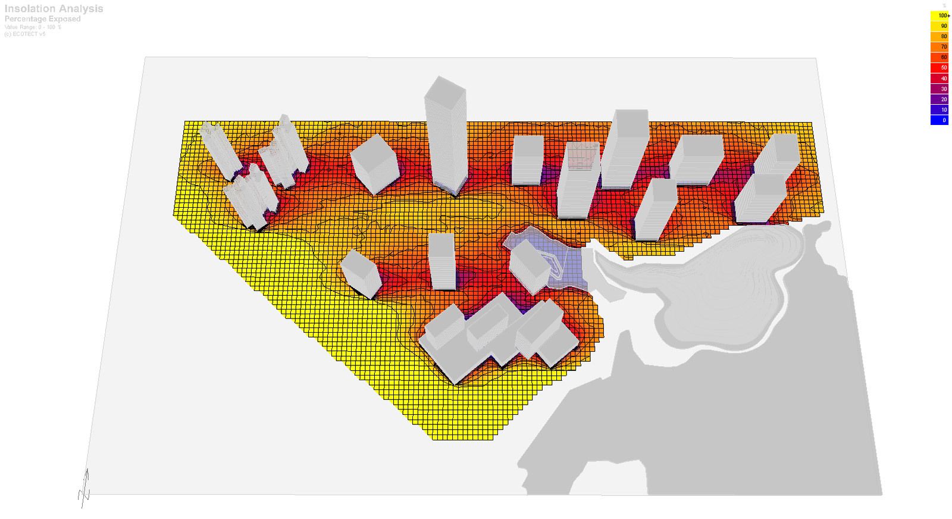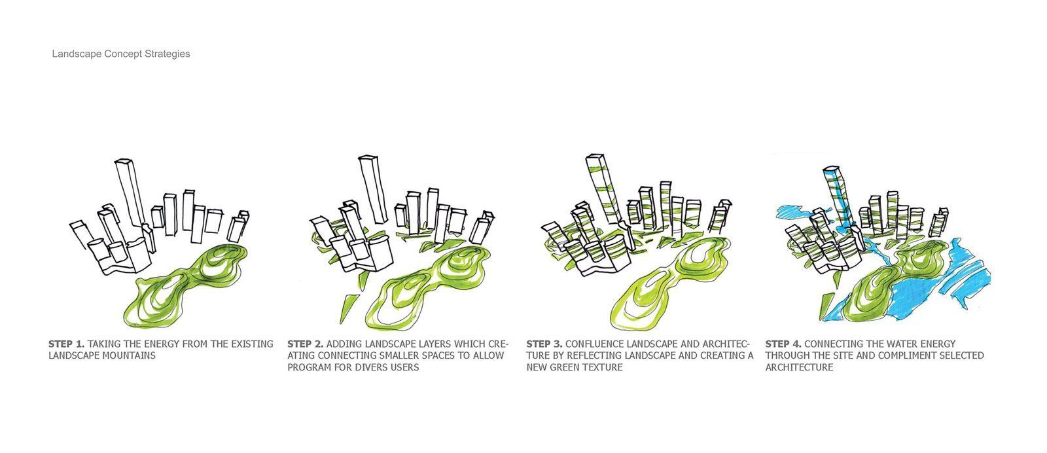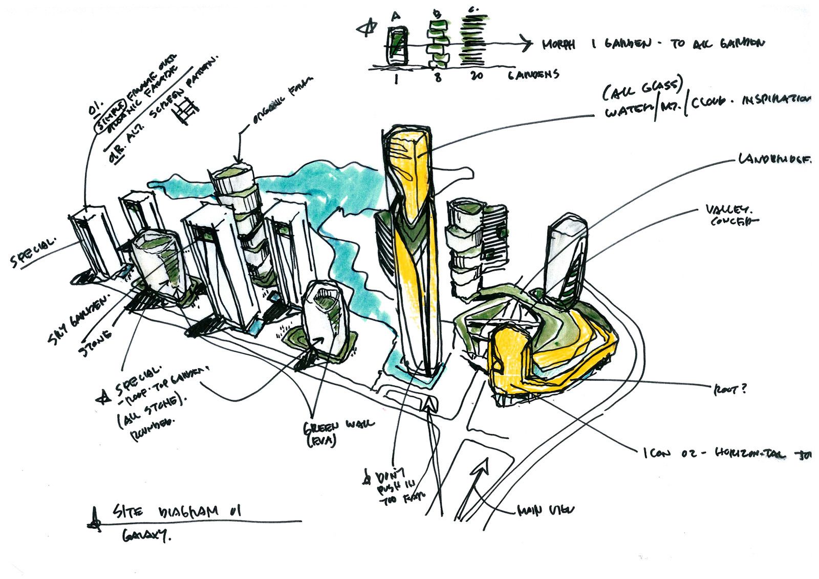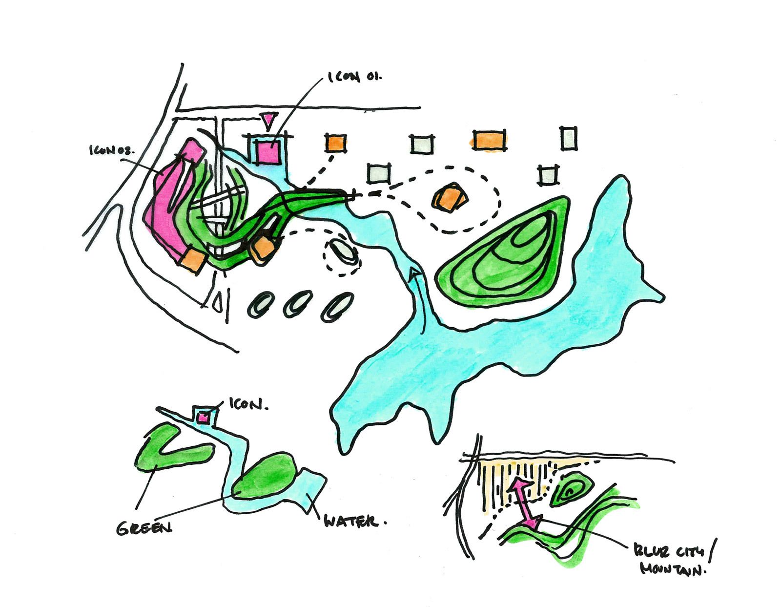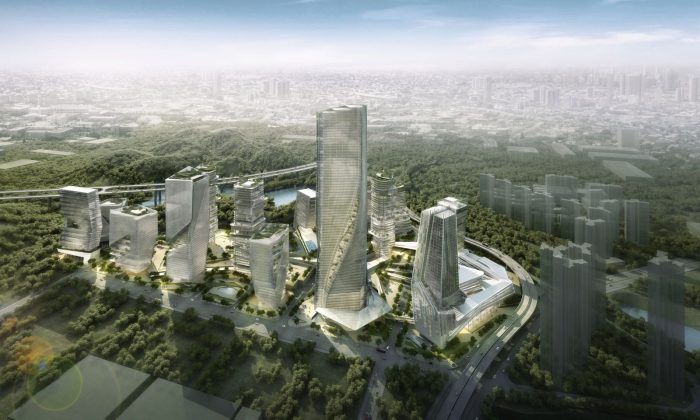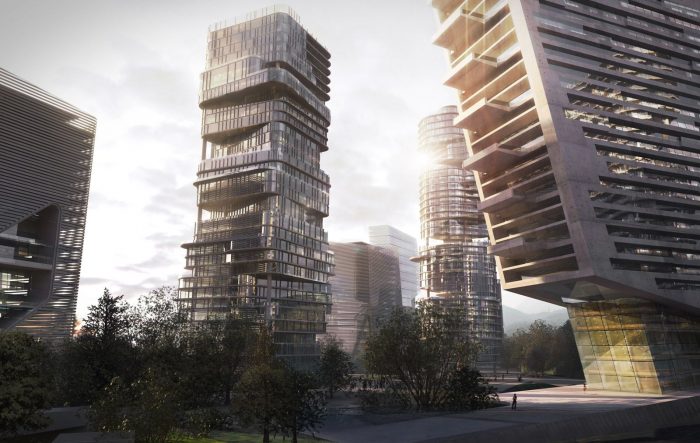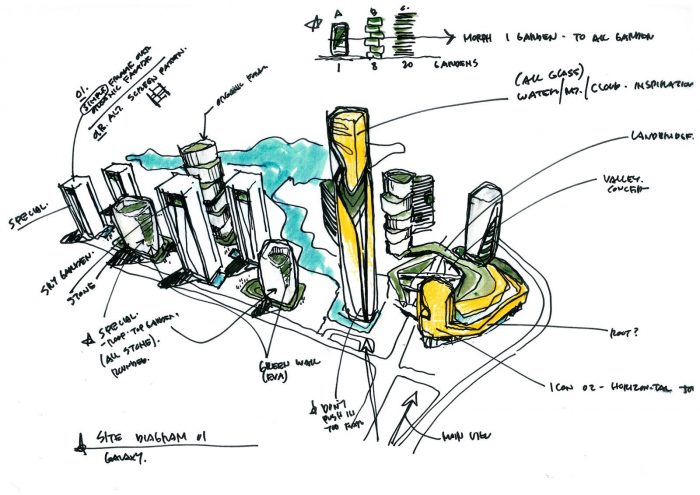Yabao Hi-Tech Enterprises Headquarter Park 10 DESIGN
The project is an examination of the relationship between a pristine rural landscape and the advancing forces of a rapidly growing city. Galaxy Yabao Hi-Tech Enterprises Headquarter Park is close to the central zone of Futian District, Shenzhen China. The Gross site area is about 65 ha; and the GFA is over 1,050,000 sqm, consisting of 18 high-rise towers ranging from 100-300 meters tall, a 5 star hotel, 3 service apartment towers, 3 residential towers, a shopping mall and a 32 ha park.
The vision for the project is to cultivate a hi-tech headquarter park where people can lead a well-balanced life, working and living in a tranquil yet innovative environment . This mix-used complex is designed for a multifaceted community, which includes living, working, shopping recreation, and tourism. The site is very unique with superb first world infrastructure in a beautiful parkland setting around two natural lakes. – Tony Huang of the privately owned real estate Shenzhen based developer, Galaxy Group
The main design concept was to try and integrate the complex into the natural landscape. The buildings define a strong urban edge on the southwestern edge of the site and begin to dissolve into nature as they move northeast across the site towards the lake. A series of balconies pulls off the tower facades to allow for vegetation to grow up the sides of the buildings. A series of algae
tubes mounted on the western facades also brings a natural diffuse green texture into the complex. External linear screens further diffuse the edge of the towers and shelter the buildings from the heat of the summer sun. Each tower has a rooftop garden to help reduce heat island effect.
Credits:
Design Partner: Ted Givens
Managing Partner: David Pringle
Architectural Team:Maciej Setniewski, Peby Pratama, Tatsu Hayashi, Abraham Fung, Emre Icdem, Jon Martin, Ru Chen, Shane Dale
Landscape Team: Ewa Koter, Ting Fung Chan
Masterplan Area: 62 ha
GFA: 1,050,000 sqm
Function: Retail, Office, Serviced Apartments, 5-Star Hotel, a Park
Construction commencement: October 2011
