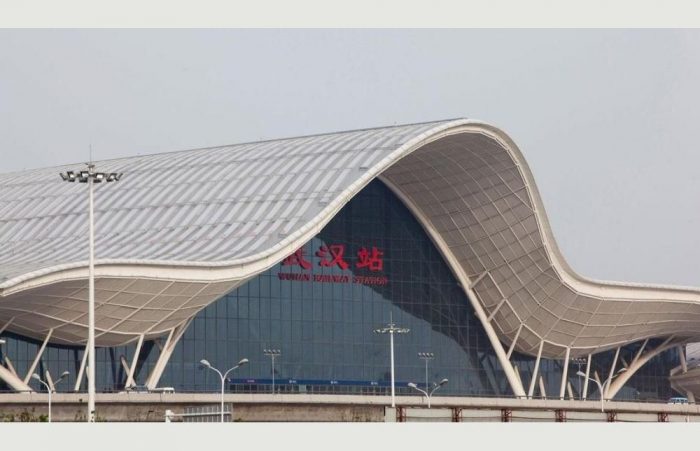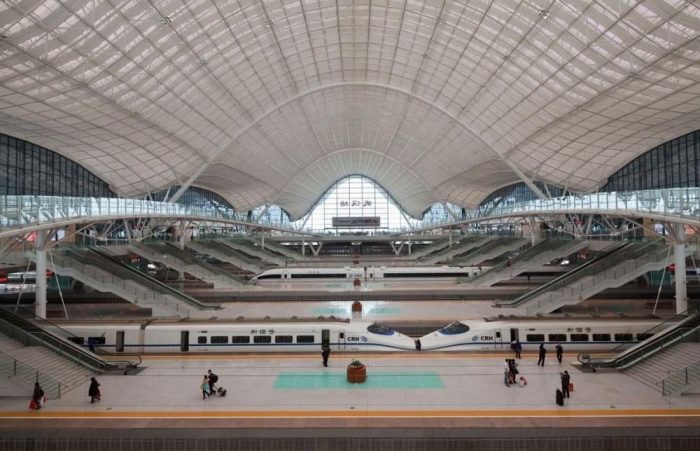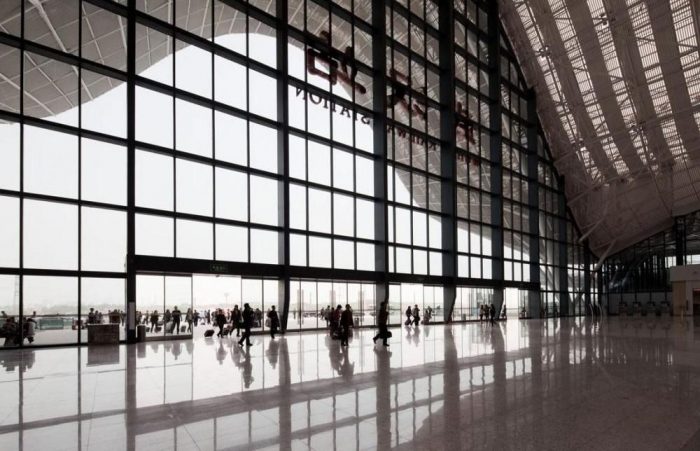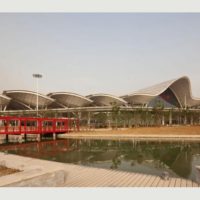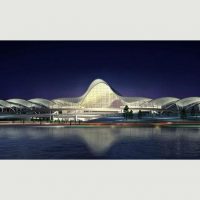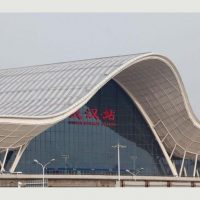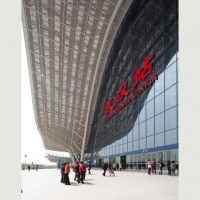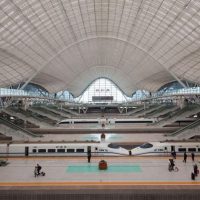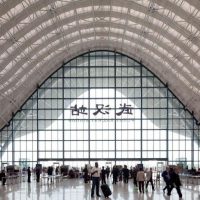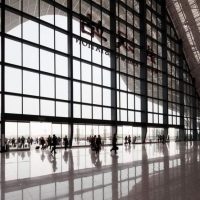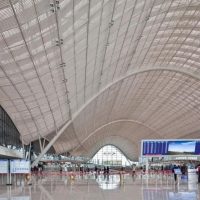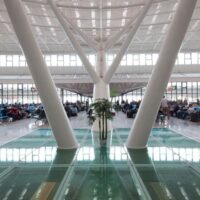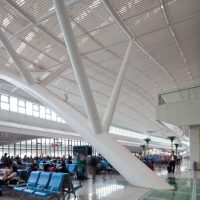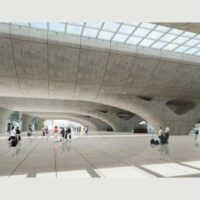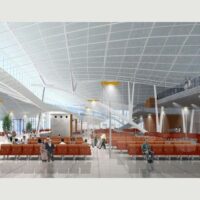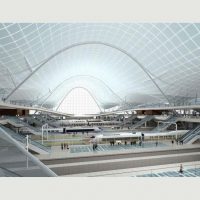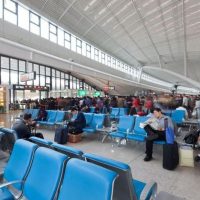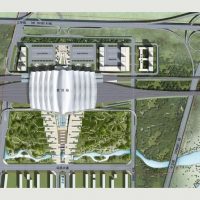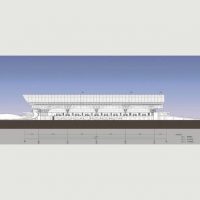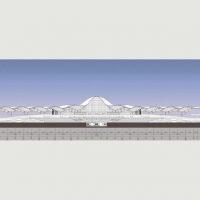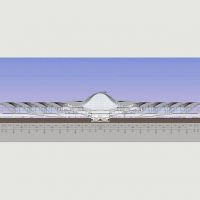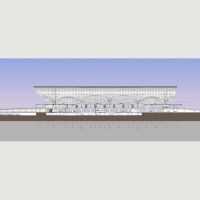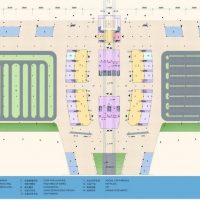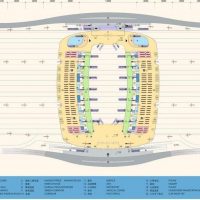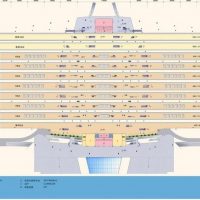The new train station for Wuhan, the capital for central China, is both refreshingly contemporary and at the same time, reverential to tradition and past times. Designed in collaboration between Amenagement, Recherche, Pole d’Echanges (AREP), the Fourth Survey and Design Institute of China, MaP3, and SNCF-IGOA, the building is an icon. The roof is certainly the most notable feature of the building- it’s sweeping form of nine overlapping wings is steeped in symbolism and lore; it acts as a landmark to the area while sheltering the platforms and various amenities below.
This roof presents a specific problem which can be found plaguing contemporary buildings the world over. How does one gracefully enclose a structure with such a curvilinear element? The problem can be seen solved at the Munich Olympic compound. There it was glass, meeting the flexible curvilinear roof at a buffer zone of inflated PVC or some analogous material. In the Wuhan station, the difficulties of differential expansion/contraction rates are not present, but the aesthetic dilemma is just as real.
The roof extends out far beyond the enclosing glass, giving the roof a clear visual hierarchy. A sort of semi-transparent mesh is used on the roof’s underbelly, enabling the roof and glass to meet under similar circumstances. The semi-transparency gives the roof depth; the glass meets something similar, not a stark solid field. Inside, once through the enclosing wall, natural light abounds. The wings of the roof overlap, allowing sunlight to stream in over the multiple levels of restaurants, departure halls, waiting rooms and platforms. The roof is also, itself translucent, which of course helps with the lighting.
Aside from acting as a monument for the surrounding city, the station is a link between lakes to the north and south. Gardens surround the structure, tying these two bodies as well as creating an intermediary between the city and the station.
- Courtesy of AREP
- Courtesy of AREP
- Courtesy of AREP
- Courtesy of AREP
- Courtesy of AREP
- Courtesy of AREP
- Courtesy of AREP
- Courtesy of AREP
- Courtesy of AREP
- Courtesy of AREP
- Courtesy of AREP
- Courtesy of AREP
- Courtesy of AREP
- Courtesy of AREP
- Courtesy of AREP
- Courtesy of AREP
- Courtesy of AREP
- Courtesy of AREP
- Courtesy of AREP
- Courtesy of AREP
- Courtesy of AREP
- Courtesy of AREP


