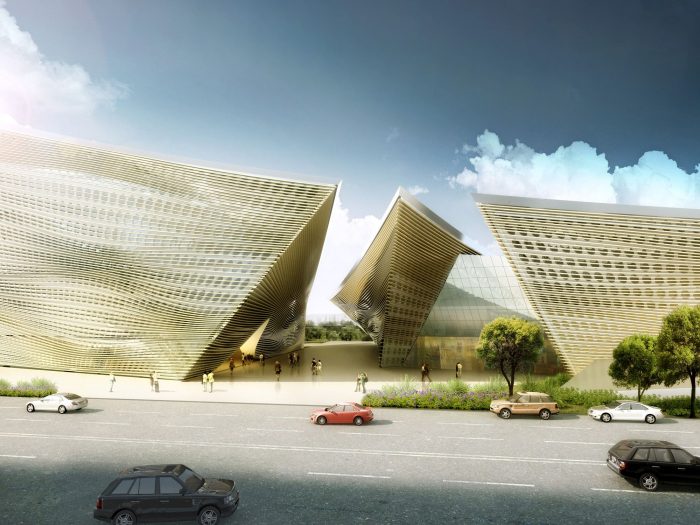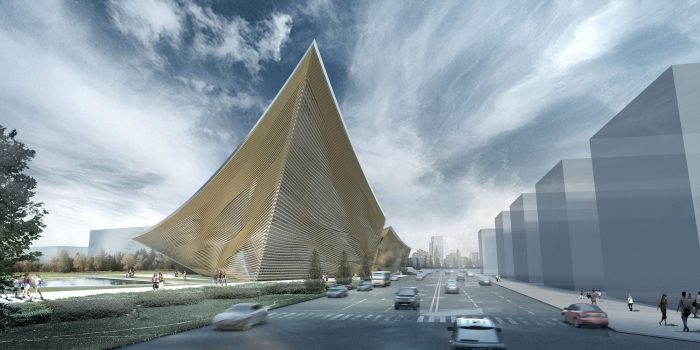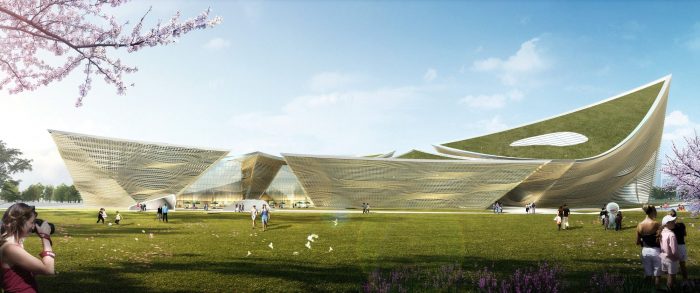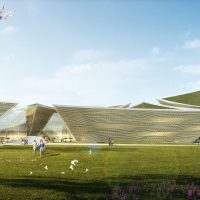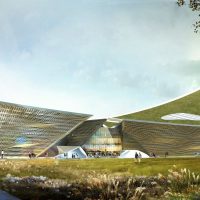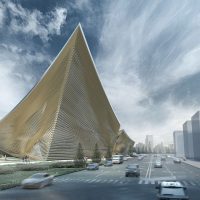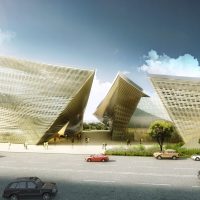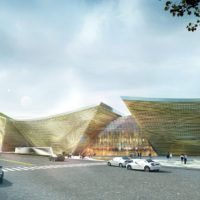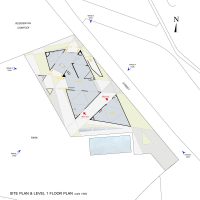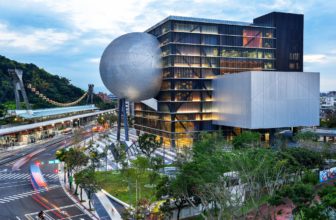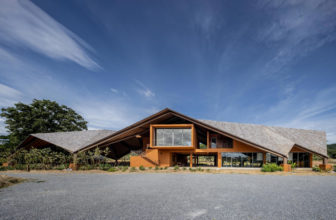Wooden Edges
We believe change or new is not a sole creation from nothing but rather evolution from the past. Designing the cultural center was a task to reveal what could be the image of modern and contemporary Taiwan Architecture. The Cultural Center is a good place to express the identity of the Taiwan.
In respect of the past architecture, the main idea was driven by its elements in historical buildings which have had its form of the curve, wooden structure, prolonged canopies and so on. The overall geometry was created as if it follows the beauty of nature. So, the ideas of the new cultural center have its beauty of extended and cantilevered canopy with curved roof area. Its style and materials are generated from the traditional elements as much as Taiwanese would easily find and feel comfortable with its usual elements in their past.
Plus, as Taiwan is the place where very hot summer continues more than 5 months per year, the design of covered area is very much necessary in the region. The inclined walls or upside down distorted pyramid walls will simply create enough shade for people to use the facilities underneath them and approach to the entrance area.
Furthermore, its wooden curved façade is cladded to the internal structure system to avoid the direct sunlight also the interior structure inclined each other to create unique spatial moments through its structure system.
Project Info
Architects: TheeAe LTD
Location: Taiwan
Site Area: 26,000 sqm
Total Building Area: 67,000 sqm
Height: 32 m
Type: Cultural Center
- Courtesy of TheeAe LTD.
- Courtesy of TheeAe LTD.
- Courtesy of TheeAe LTD.
- Courtesy of TheeAe LTD.
- Courtesy of TheeAe LTD.
- site plan


