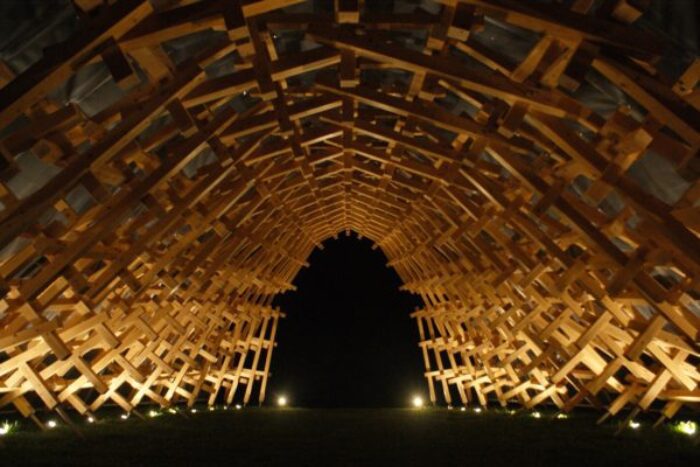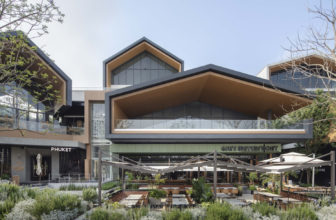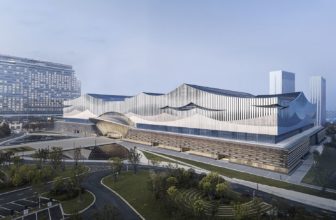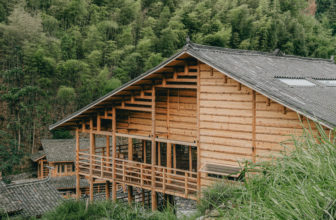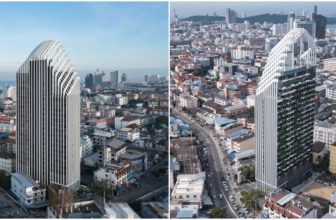Wind Eaves Pavilion
Inside the landscape of a small Taiwanese hotel, Kengo Kuma and Associates have established a tectonic multi-purpose pavilion, featuring a wooden structure with a transparent ETFE membrane. The Wind Eaves Pavilion is set to function as a pavilion, a covering for an outdoor stage, and other functions that serve the needs of the Taiwanese hotel with blending with the surrounding nature in mind. Set to look like an assemblage of tree branches, the pavilion does its best to minimize the dependency on metal elements, paving the approach of blending with the surrounding nature without having to give up the vivid structural appearance of the pavilion.
The result is a clear direct attachment with the natural environment, and a structural system with elements so obvious that it is enjoyable to stare at. Kuma’s focus is mostly focused on materials, but it inspires a large proportion of its concepts from the Japanese culture: “Although remaining in continuity with Japanese traditions with the clarity of structural solutions, implied tectonics, and importance of light and transparency, Kengo Kuma does not restrain himself to the banal and superficial use of ‘light’ materials. Instead, he goes much deeper, extending to the mechanisms of composition to expand the possibilities of materiality.”
By: Hazem Raad



