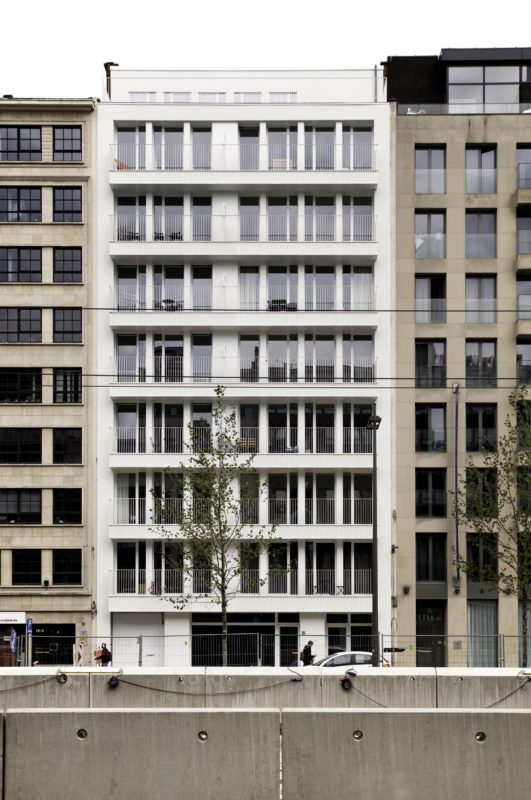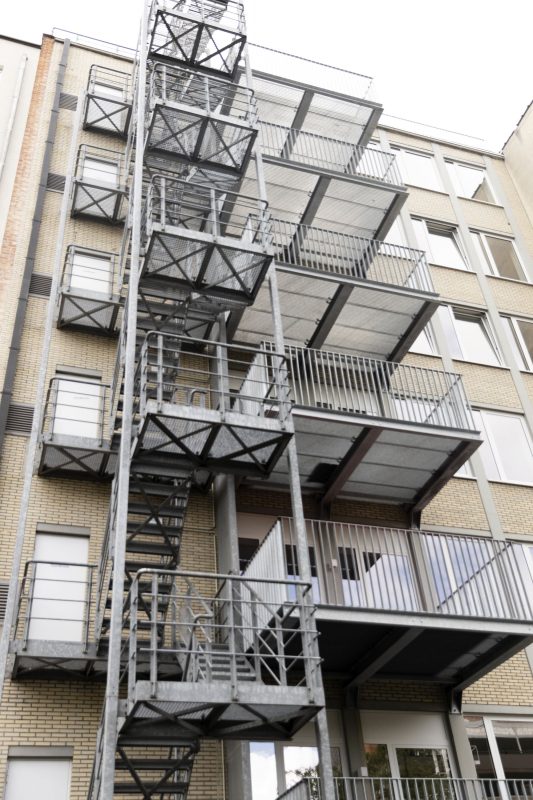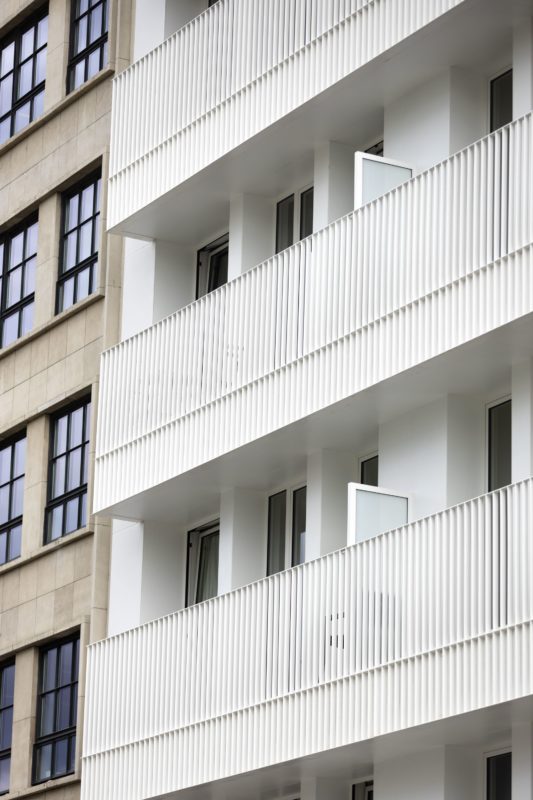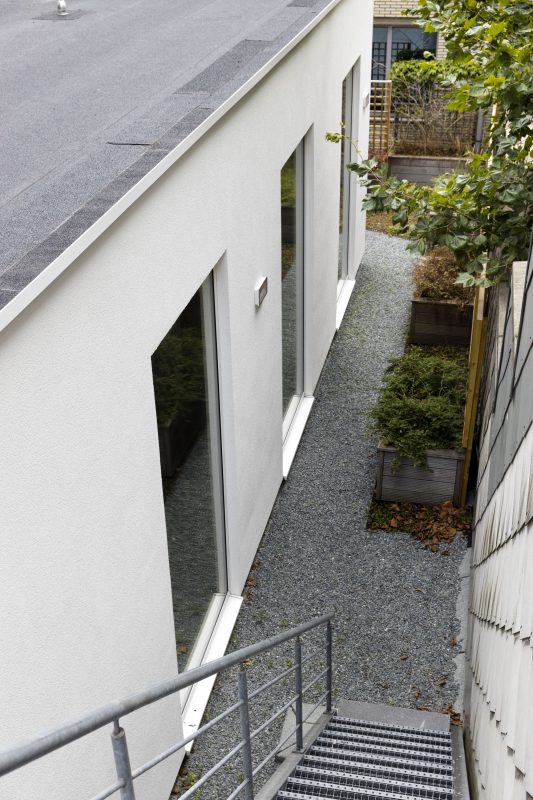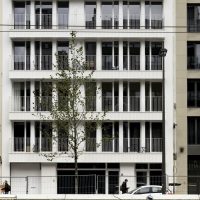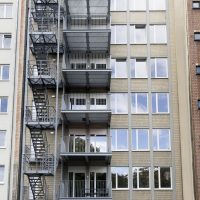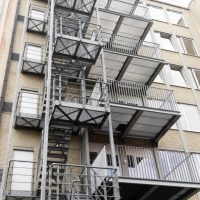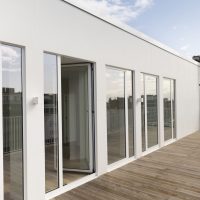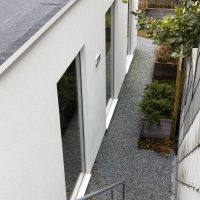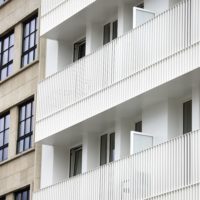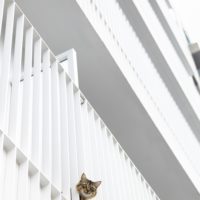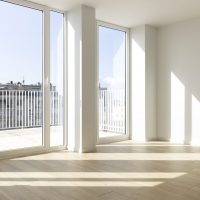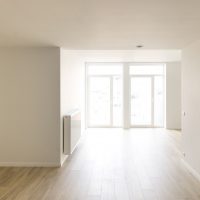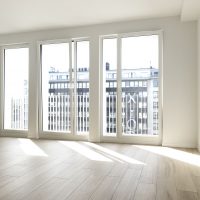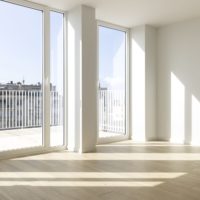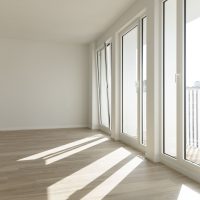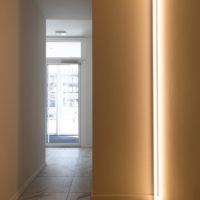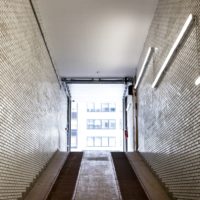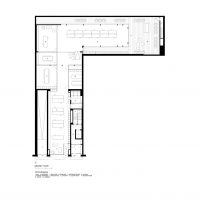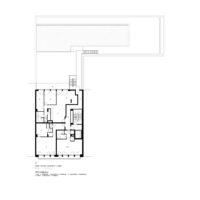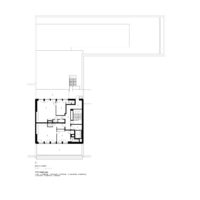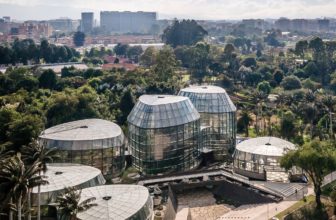White Housing
On the ‘Leien’, the main ‘boulevard’ of the Antwerp city center, an empty post-modern office building is reconverted to apartments with distinct terraces. The ground floor office space is extended by new wooden construction and opens onto a quiet courtyard. The white color of the historic boulevard buildings is re-imagined in the straightforward and rhythmic play of the facade.
This post-modern office building from the seventies is located on the boulevard of Antwerp. The concrete rib structure and a steel double skin facade allowed us to transform this into a residential building. Three apartments are created on each floor and 2 penthouses on the top floor. The existing facade wasn’t compatible with this new residential function, nor did it fit within the image of the “Leien” in Antwerp.
The prominent nature of the building is emphasized in the facade materials. The white concrete cladding arms the building for the future and gives it a light character. This white color is repeated throughout the facade so that the building acquires a more reserved and neutral character within the neighborhood. This contrasts sharply with the original post-modernist facade. The white facade is a contemporary interpretation of the 19th century white classicistic buildings erected in the city center. The city of Antwerp was then called the “white city”. This feeling is enhanced by a fully glazed front facade and the white terraces over the entire width.
On the ground floor is room for commercial space, which runs through the entire building and is expanded within the courtyard. This extension is constructed from a light wooden structure to minimize the load on the underground parking.
The white color of the facade is also continued in this extension. The courtyard is completely enclosed and this white color gives a spacious feeling. Because we want to emphasize the quality of this outdoor space, it was also designed as a courtyard garden. By creating this courtyard garden we give the residents at the back a nice view. These residents will be given a deep terrace at the back so they can enjoy the skyline, with the Central station and the renewed Antwerp Tower as an eye-catcher.
Because of the mix of living and working this project fits perfectly within the new developments at the Opera Square, keeping sustainability and durability in mind.
Project Info
Architects: VIVA Architecture
Location: AMBERES, Belgium
Area: 3200 m²
Year: 2019
Photographs: Koen Broos
- Photography by © Koen Broos
- Photography by © Koen Broos
- Photography by © Koen Broos
- Photography by © Koen Broos
- Photography by © Koen Broos
- Photography by © Koen Broos
- Photography by © Koen Broos
- Photography by © Koen Broos
- Photography by © Koen Broos
- Photography by © Koen Broos
- Photography by © Koen Broos
- Photography by © Koen Broos
- Photography by © Koen Broos
- Photography by © Koen Broos
- Photography by © Koen Broos
- Photography by © Koen Broos
- Ground Floor Plan
- First Floor Plan
- Eight Floor Plan


