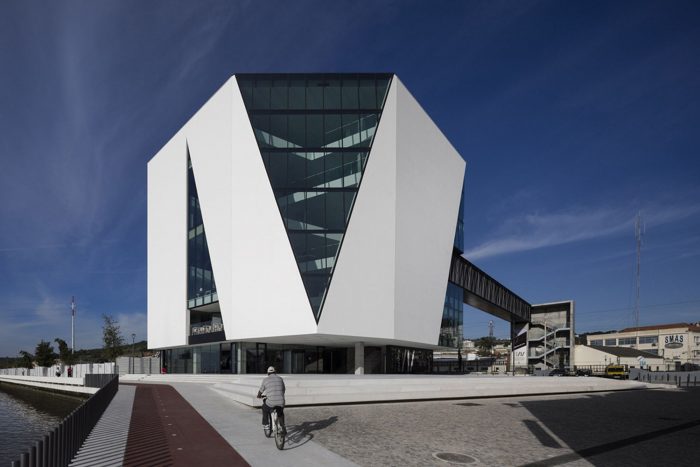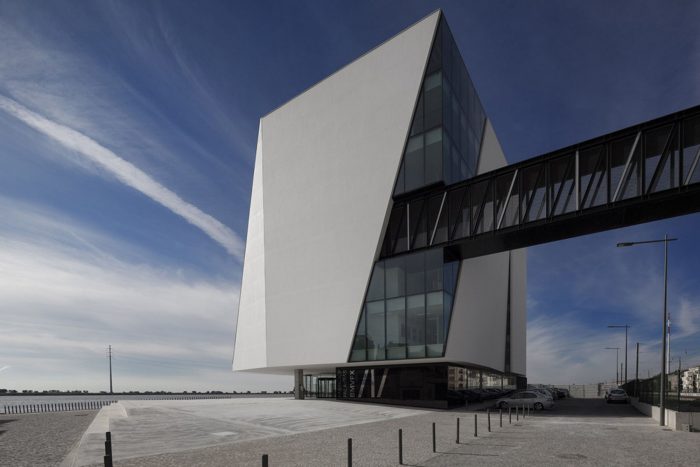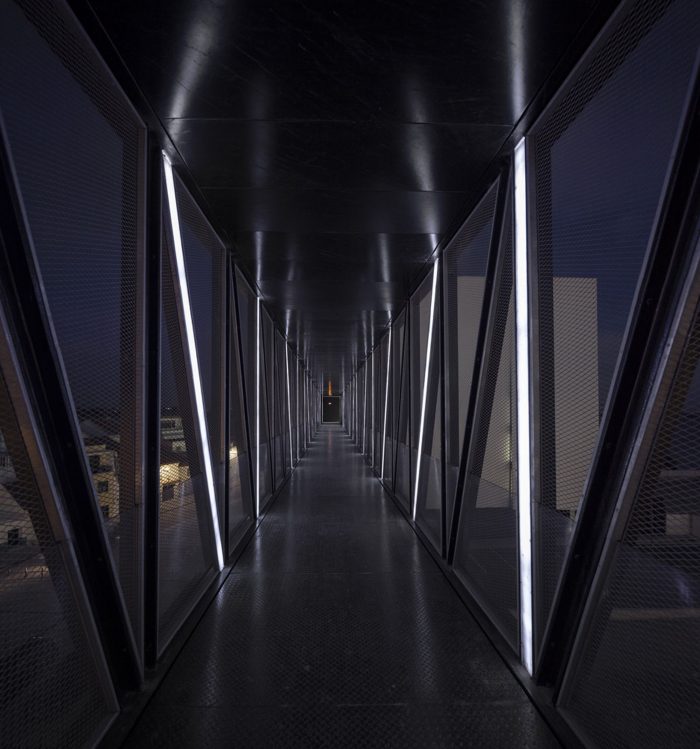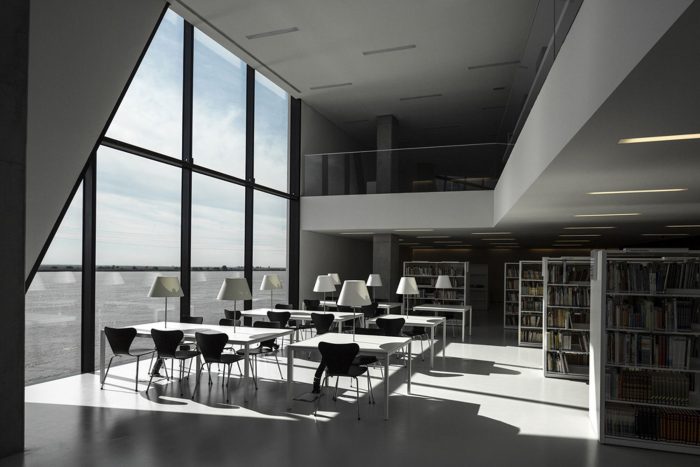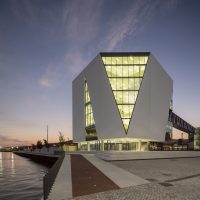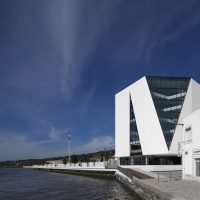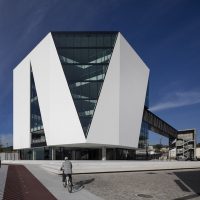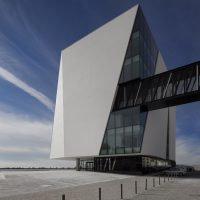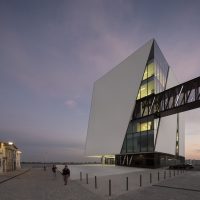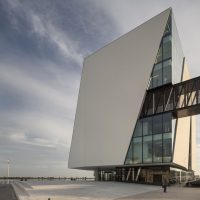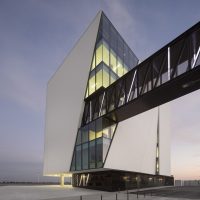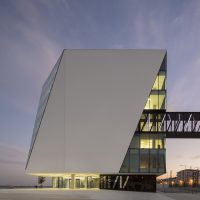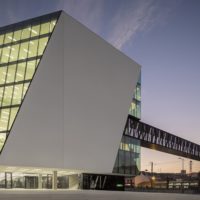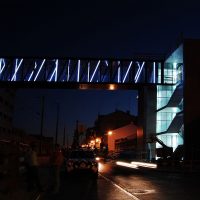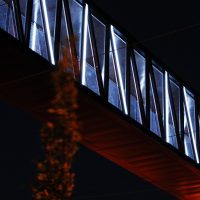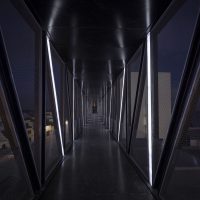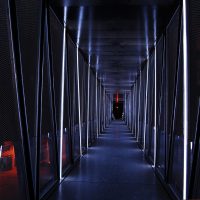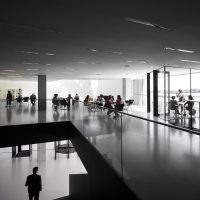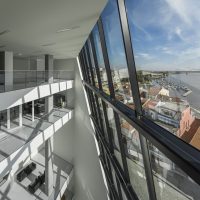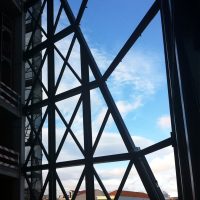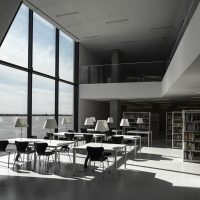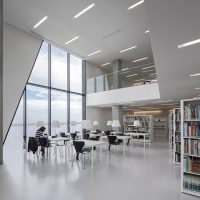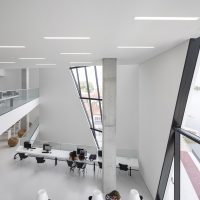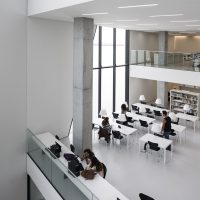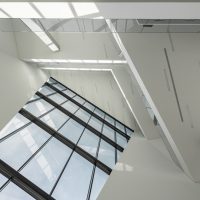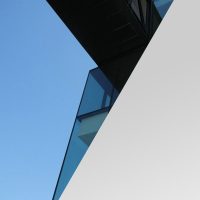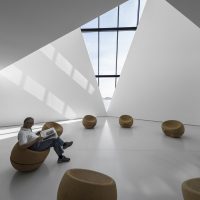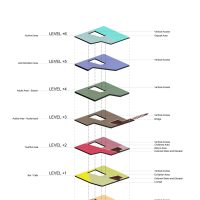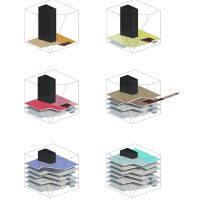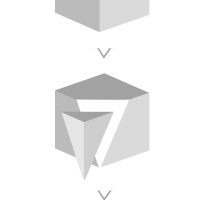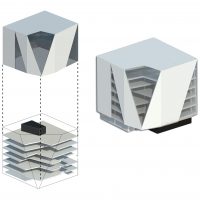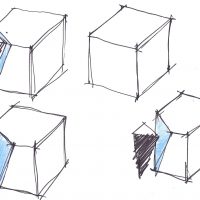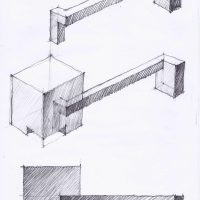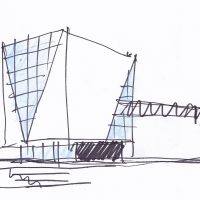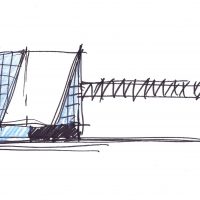Vila Franca de Xira Municipal Library
The Municipal Library of Vila Franca de Xira is located on the north margin of the Tagus River, 25 kilometers from Lisbon. Its location used to be occupied by a rice mill, hence its designation as “Factory of Words”.
The most important aspects in the conceptualization of the “Factory of Words” were as follows; The volumetric characteristics of the old factory, as well as its proximity to the River Tagus.
The proposal for a broader concept of the functions of a library. One of the two accesses is made through a metal bridge, designed to overcome the embarrassment that is the existence of the railway between the city and the library.
The intention to build a device to attend for an effective use of various social and age groups of the county from the town of Vila Franca de Xira.
The volumetric pre-existence propelled us immediately for a building in height. This seemed to us to be the most suitable according to the available area.
This altimetry has allowed us to implement this spatial concept of the desired program and still simultaneously access a visual reading of the surrounding landscape and the urban design of the city itself, now critically observed.
The proximity of the river, with all that it involves, wether by enjoying its movements or by the light effects that result from the sunlight on the watercourse, constituted luminance values when it came to contemplate the inner space of the Library.
Some new resources were introduced in the Library in order to turn it into a space whose main purpose is to allow a full recreation to a widest target.
A multifunctional space that can be used as an auditorium was created on the ground floor in communication with the vestibule of the entrance.
A cafeteria was installed on the first floor, with significant surroundings which are clearly communicative either to the daily reading elements available (newspapers and magazines) as to the content and diversity of forms to be existing there.
This space intended to establish itself as a real “lounge” of the Library, communicating with an exhibition space, which completes the entire floor area.
On the second floor, a considerable size room dedicated to children was inserted; this space aims to familiarize them with this type of building in a pedagogical strategy as well as to provide their families a qualified occupational support.
The second floor (with the exception of the area designed for children) as well as the third, the fourth and the fifth floors are intended for multimedia reading and consultation areas, with seclusion and privacy levels accompanying its altimetry trip.
The existence of the railway between the city and the river constitutes a strong urban embarrassment to the city and mostly to this Library.
In order to minimize this situation a 53 meters tall metal structure was created 12 meters above the ground. This bridge starts in a small tower located on the city side, making a direct penetration into the building, leading to the outer level of the third floor. This route simultaneously connects the city to the riverside footpath and the Library itself on its ground floor.
In order to strengthen programmatic guidance referred above, and with the intention to contribute to a greater and more effective relation between users and space, the different floors were overlapped in an intentionally staggered manner so that they ensure a clear visual contact between them.
This overlap draws a vacuum markedly vertical character that is assumed as visual element of reference, enabling greater and more effective relationship between the users of the space, allowing everyone to see and to be seen, becoming at the same time spectator and actor.
This “vertical space” is enhanced by a wide triangular window, common to all floors, establishing itself as a communication key to the outside while it simultaneously showcases and displays its contents.
We think that the visual reading of fields through triangular and trapezoidal surfaces as opposed to the usual squares and rectangles accounts as a main factor when it comes to the critical development of the act of observing, considering the whole diversity of available frameworks.
We also think this set of options wether with its programmatic and organizational character, or with the urban one can contribute to a greater and more effective democratization of space with the intent of providing this building to wider range of population of this county, in terms of intellectual appreciation.
This library does not constitute an end in itself but instead a means to an end that is the intellectual development of the population of this county regardless of their age and social level.
Architects: Miguel Arruda Arquitectos Associados
Location: 2600 Vila Franca de Xira, Portugal
Project Architect: Miguel Arruda
Coordination: João Lisboa
Project Area: 3200.0 m2
Photographs: Fernando Guerra | FG+SG
Video: Sara Nunes I Building Pictures
Interiors: Miguel Arruda, João Lisboa, Ana Lia Santos
Graphic Design: Ana Lia Santos
Collaborators: Pedro Nogueira, Paulo Isaque, Sara Preto Cristovão, Mário Iovieno, Fabrizio Ciardulli, Stefano Melaragno
Construction: FML Construções, Lda
Client: Jardins do Arroz – Empreendimentos, Lda
Management: Câmara Municipal de Vila Franca de Xira e EMRU – Luis Matas de Sousa, Urb.
Furniture: Movecho, SA e Culturalis Borgeaud – Equipamentos de Biblioteca, Lda
Inspection: Ficope, Lda
Construction Cost: 5.080.000 eur
Facility Cost: 705.990 eur
Community Financing: 3.760.990 eur
Municipal Investment: 2.025.000 eur
- photography by © Fernando Guerra | FG+SG
- photography by © Fernando Guerra | FG+SG
- photography by © Fernando Guerra | FG+SG
- photography by © Fernando Guerra | FG+SG
- photography by © Fernando Guerra | FG+SG
- photography by © Fernando Guerra | FG+SG
- photography by © Fernando Guerra | FG+SG
- photography by © Fernando Guerra | FG+SG
- photography by © Fernando Guerra | FG+SG
- photography by © Fernando Guerra | FG+SG
- photography by © Fernando Guerra | FG+SG
- photography by © Fernando Guerra | FG+SG
- photography by © Fernando Guerra | FG+SG
- photography by © Fernando Guerra | FG+SG
- photography by © Fernando Guerra | FG+SG
- photography by © Fernando Guerra | FG+SG
- photography by © Fernando Guerra | FG+SG
- photography by © Fernando Guerra | FG+SG
- photography by © Fernando Guerra | FG+SG
- photography by © Fernando Guerra | FG+SG
- photography by © Fernando Guerra | FG+SG
- photography by © Fernando Guerra | FG+SG
- photography by © Fernando Guerra | FG+SG
- Scheme
- Scheme
- Scheme
- Scheme
- Sketch
- Sketch
- Sketch
- Sketch


