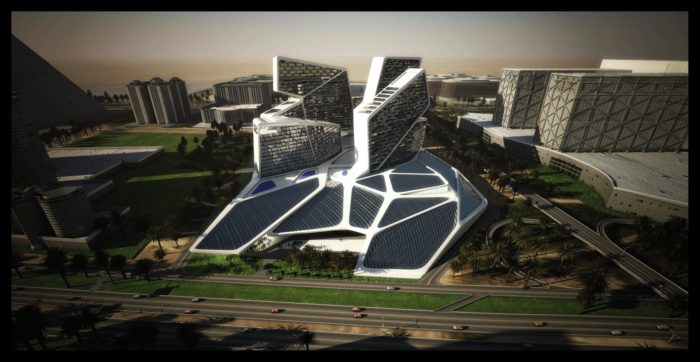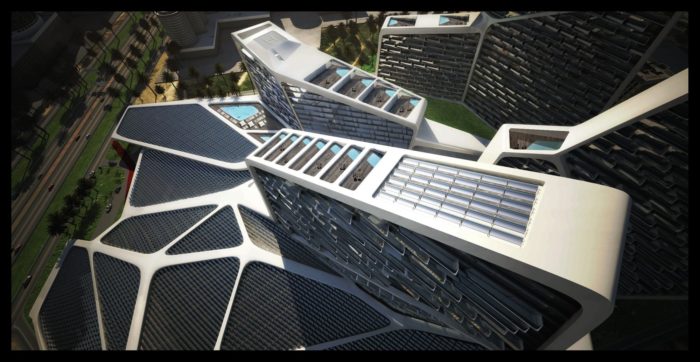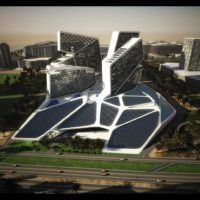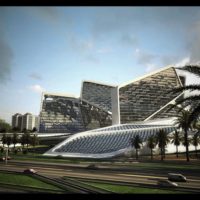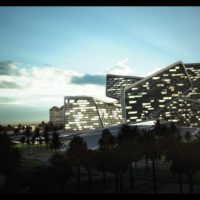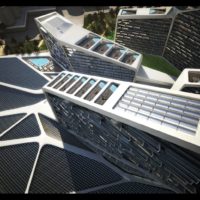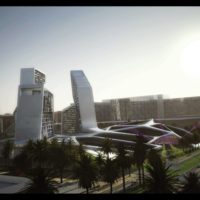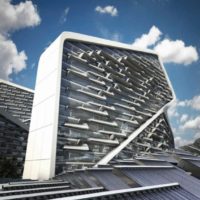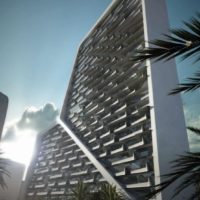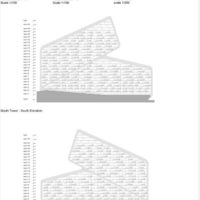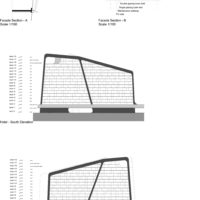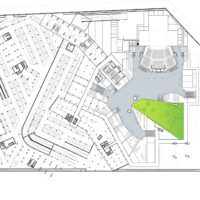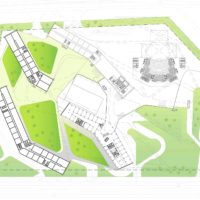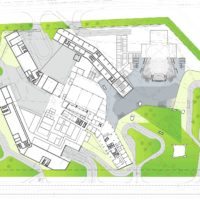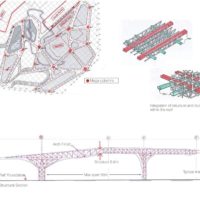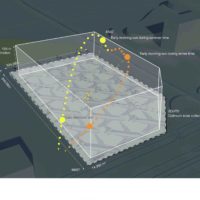Doing its part in promoting sustainable design within Dubai, the Vertical Village by GRAFT Architects is a cluster of mixed use buildings that emphasize reducing solar gain and maximizing solar production. By harnessing the renewable energy of the sun through the use of a large photovoltaic canopy and roof structure as well as several other sustainable systems, the completion of this design is predicted to receive a LEED Gold rated performance.
Courtesy of GRAFT Architects
The solar roof behaves much like a leaf with veins that break up the solar field into serviceable units. The placement of the solar field was specifically placed on the southern end of the site to maximize solar-energy aggregation and automatically pivot in accordance to the sun. The energy gathered from this system is used within the building to significantly reduce air conditioning consumption and provide hot water. Beneath this roof lies an urban scale entertainment district of cinemas, restaurants, shops, and a theatre.
At the north end of the site, the buildings are massed as self-shading slabs that run along the east-west axis to reduce low-angle sun penetration. These buildings house the residential and hotel components of the program and have been sliced and leaned to create large scale focal points and a powerful constantly shifting skyline. Spaces captured between the slabs open up, interlock, disappear, and then reappear as one approaches the building, offering a theatrical play of volumes that gesture towards the development’s entertainment and theatre program.
By
- Courtesy of GRAFT Architects
- Courtesy of GRAFT Architects
- Courtesy of GRAFT Architects
- Courtesy of GRAFT Architects
- Courtesy of GRAFT Architects
- Courtesy of GRAFT Architects
- Courtesy of GRAFT Architects
- elevations and sections 01
- elevations and sections 02
- plan 01
- plan 02
- plan 03
- diagram 01
- diagram 02
Courtesy of GRAFT Architects


