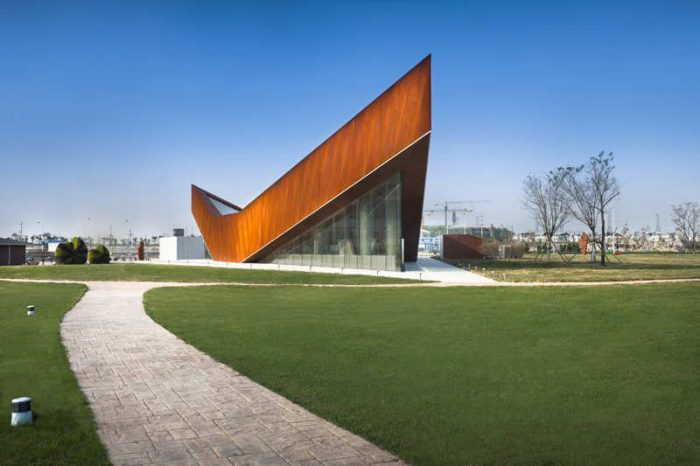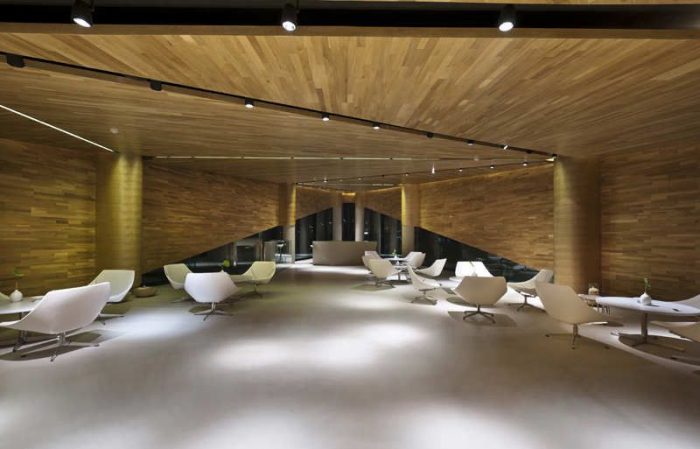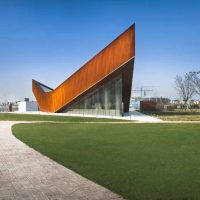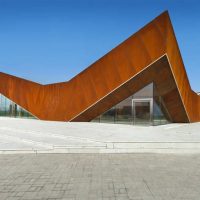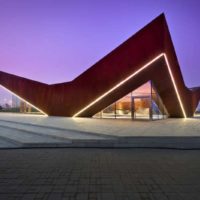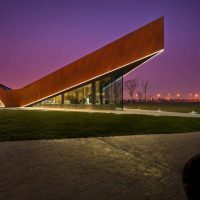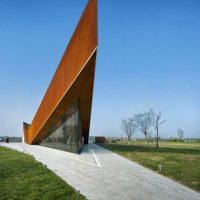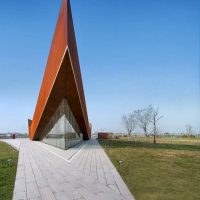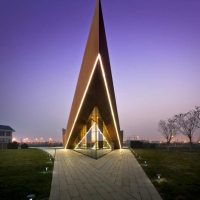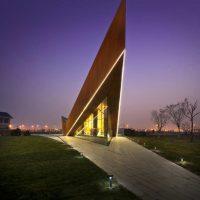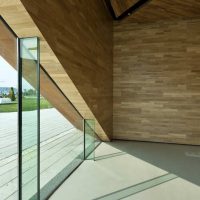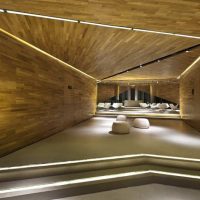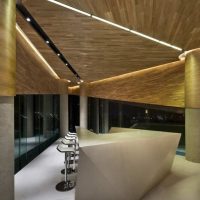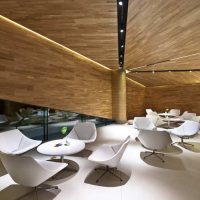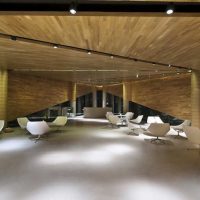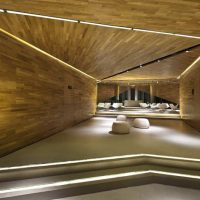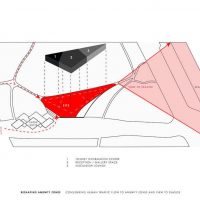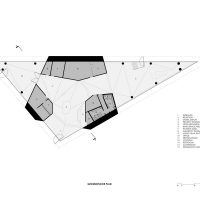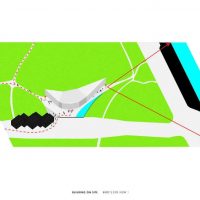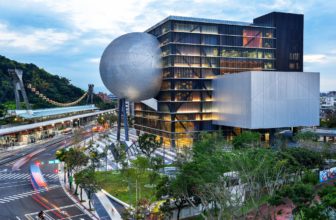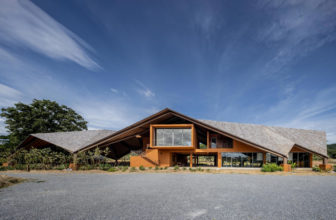Something wonderful occurs when simple architecture is executed perfectly and shamelessly. The Vanke Triple V Gallery by Ministry of Design is one of those designs that I have a difficult time trying to find something that I dislike about it. Although the building is not a huge stand out building in terms of creativity and innovation, it executes its purpose tremendously well while still being easy to understand and approachable due to the warm and inviting atmosphere incorporated within every inch of the design.
The Triple V Gallery is located in Tianjin, China along the Dong Jiang Bay coastline and was built in 2011. The sculpturesque sharp edged form was produced from the triangulated floor plan dictated by the site and three key viewpoints surrounding it. Further analysis of the client’s key contextual and programmatic perimeters also helped to define the building’s iconic form with its three soaring edges that rise off of the ground to reveal entrances. The purpose of the building is to house a permanent show gallery and also be a tourist information center, so in accordance to that objective, the building is split into three main spaces consisting of the tourist information center, a show gallery, and a lounge for discussion, each having their own entrance.
The tourist center and the show gallery are orientated to separate existing pedestrian pathways and can be operated independently. The lounge area used for discussions takes advantage of the panoramic views of the coastline and comprises a sculptural bar counter. Timber strips are used to clad the interior walls and ceiling to create a more natural feeling to the spaces, while the exterior is finished with weather-sensitive corten steel panels that really make the sculpture qualities of the architecture become more prominent.
- Courtesy of Ministry of Design
- Courtesy of Ministry of Design
- Courtesy of Ministry of Design
- Courtesy of Ministry of Design
- Courtesy of Ministry of Design
- Courtesy of Ministry of Design
- Courtesy of Ministry of Design
- Courtesy of Ministry of Design
- Courtesy of Ministry of Design
- Courtesy of Ministry of Design
- Courtesy of Ministry of Design
- Courtesy of Ministry of Design
- Courtesy of Ministry of Design
- Courtesy of Ministry of Design
- Courtesy of Ministry of Design
- Courtesy of Ministry of Design
- Courtesy of Ministry of Design


