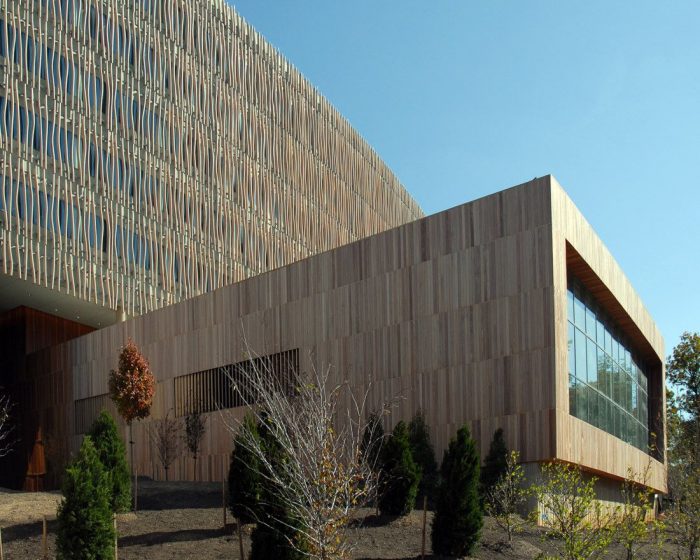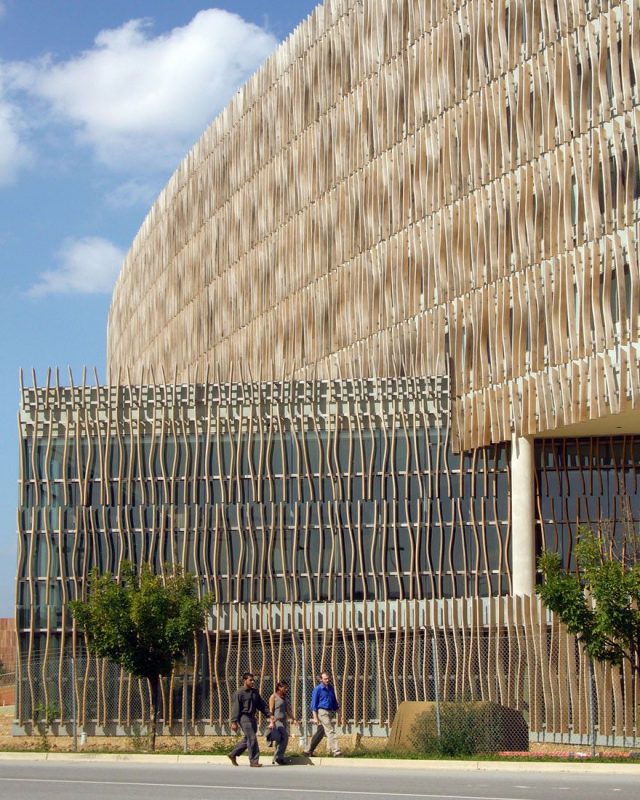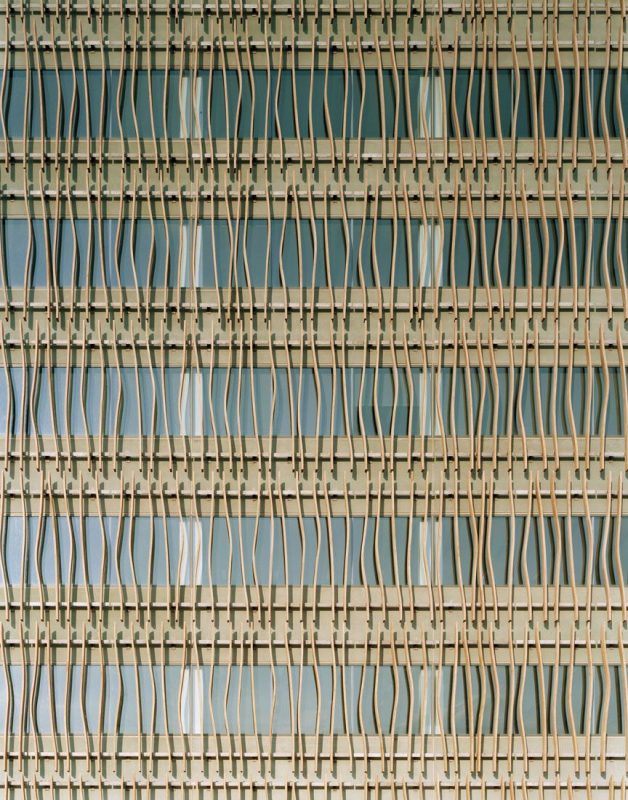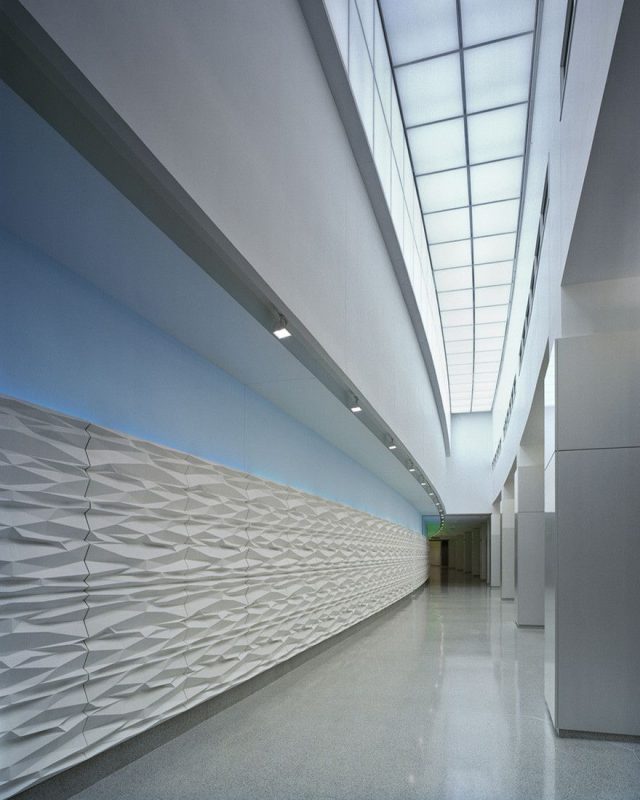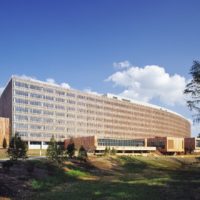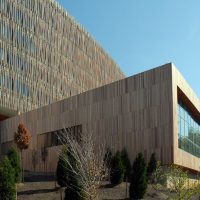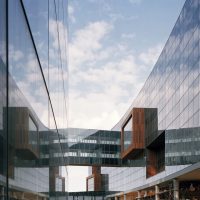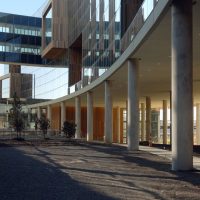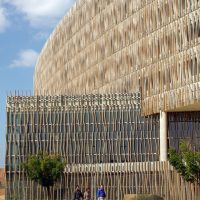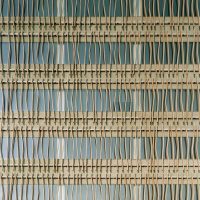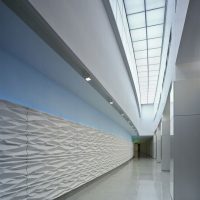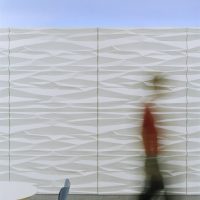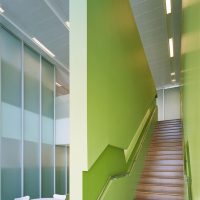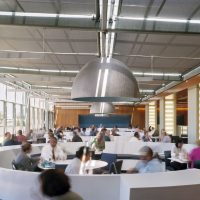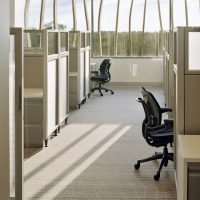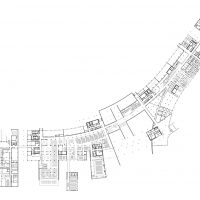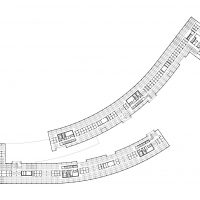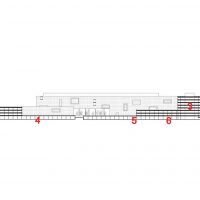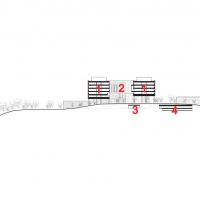US Census Bureau Headquarters
Situated on 80 wooded acres of in Suitland Federal Center near downtown Washington, D.C., the new 2.5 million square foot headquarters for the U.S. Census Bureau houses all the Bureau’s 6,000 employees. The Bureau’s previous workplace model was a 1930s ideal with offices arranged along long corridors – a model which was so highly codified for government workplaces that entire building typologies were created to accommodate the idea. SOM’s goal in designing this new Headquarters for Census, was to bring the very best and latest thinking of architecture and the corporate of workplaces from the business world and apply it to a government agency.
 Every 10 years for the census taking, the U.S. Census Bureau’s staff headcount expands and then contracts by one-third. SOM’s award-winning design for the Federal Agency’s Headquarters accommodates this fluctuation in a large office building that nevertheless maintains an open, elegant feel. Given the size of the building and the need to update the Bureau’s organizational system, SOM had to develop a series of innovative techniques for architecture, space planning and way finding. Also, it was included in the program an assortment of amenities, such as medical facilities, a library, an auditorium, a dining area, a credit union and a gymnasium.
Every 10 years for the census taking, the U.S. Census Bureau’s staff headcount expands and then contracts by one-third. SOM’s award-winning design for the Federal Agency’s Headquarters accommodates this fluctuation in a large office building that nevertheless maintains an open, elegant feel. Given the size of the building and the need to update the Bureau’s organizational system, SOM had to develop a series of innovative techniques for architecture, space planning and way finding. Also, it was included in the program an assortment of amenities, such as medical facilities, a library, an auditorium, a dining area, a credit union and a gymnasium.
To minimize this necessarily large building’s presence in its natural setting, the design team limited the office program to eight stories in height and used a variety of other architectural and sustainable design strategies to reduce the real and perceived impact on the site. At the end, the large corporate campus explores an architectural expression that celebrates and heightens its relationship with the landscape. The design called for 16,000 curving wood fins in four custom shapes to be mounted on the precast concrete facade, thus creating a dramatic wood ‘veil’ around 2.5 million-sf and eight-story structure. The one-of-a-kind treatment would not only serve as a sunshade for the office space, but also help mask the massive concrete structure and create an unusual, daring aesthetic that would tie in with the heavily wooded parkland nearby.
 Designed to meet LEED® Silver standards, the U.S. Census Bureau Headquarters was ultimately awarded LEED® Gold. The building’s several green design features included a brise-soleil made of sustainable wood, a narrow floor-plate that maximizes daylight and views, energy-efficient building systems, green roofs with walking paths, a sustainable landscape plan and an excellent access to public transit.
Designed to meet LEED® Silver standards, the U.S. Census Bureau Headquarters was ultimately awarded LEED® Gold. The building’s several green design features included a brise-soleil made of sustainable wood, a narrow floor-plate that maximizes daylight and views, energy-efficient building systems, green roofs with walking paths, a sustainable landscape plan and an excellent access to public transit.
Architect : SOM
Location : Suitland, Maryland, U.S
Project Year : 2007
Project Area : 30 hectare
Client : U.S. General Services Administration (GSA)
Design/Build MEP Engineer : Soutland Industries / GHT Limited
Contractor : Skanska USA Building Inc.
- photography by © Eduard Hueber/Arch Photo
- photography by © Eduard Hueber/Arch Photo
- photography by © Eduard Hueber/Arch Photo
- photography by © Eduard Hueber/Arch Photo
- photography by © Eduard Hueber/Arch Photo
- photography by © Eduard Hueber/Arch Photo
- photography by © Eduard Hueber/Arch Photo
- photography by © Eduard Hueber/Arch Photo
- photography by © Eduard Hueber/Arch Photo
- photography by © Eduard Hueber/Arch Photo
- photography by © Eduard Hueber/Arch Photo
- plan
- plan
- section
- section


