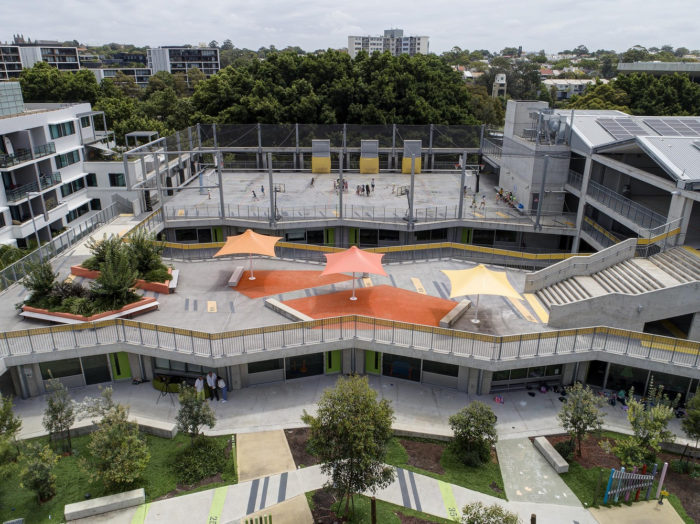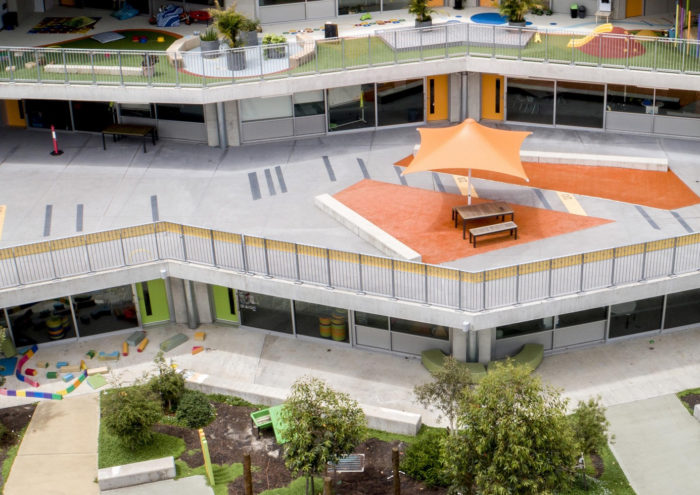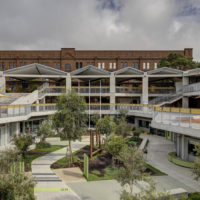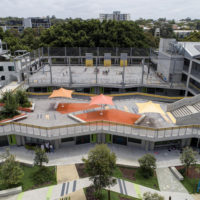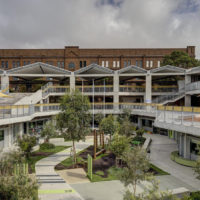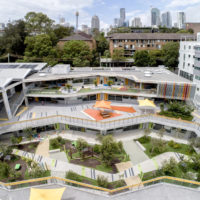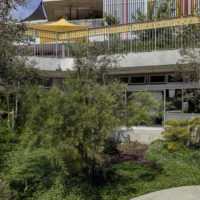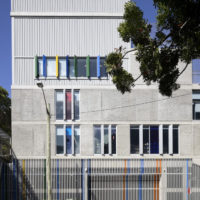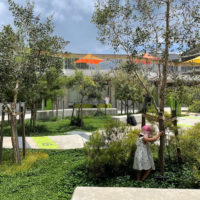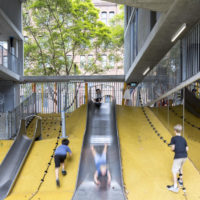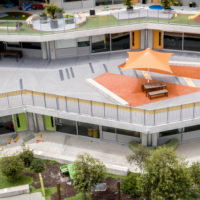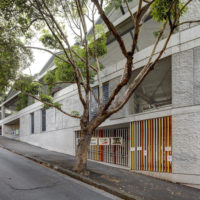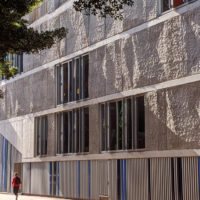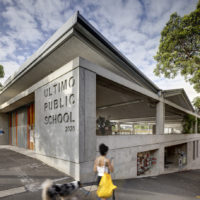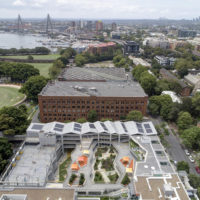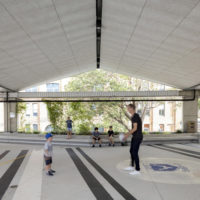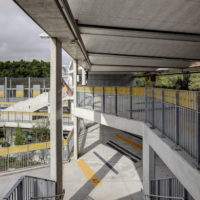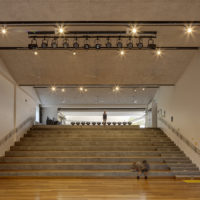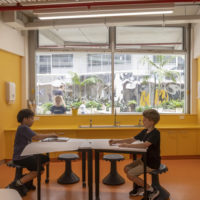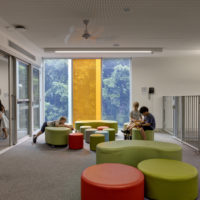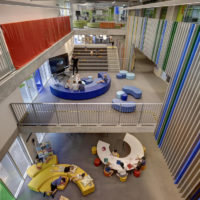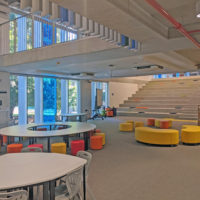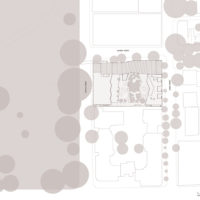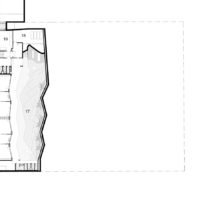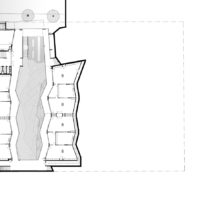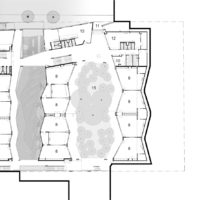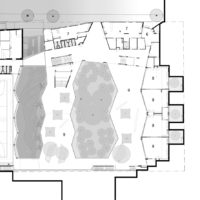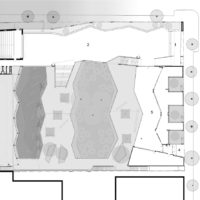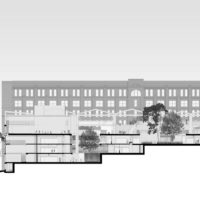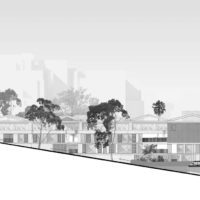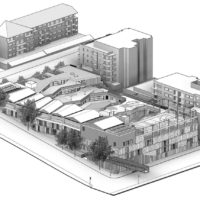About Ultimo Public School
Ultimo Public School places isLocated in a busy vicinity of Sydney wherein many kids reside in apartments. Its lecture rooms amidst gardens and outdoor terraces to reinforce the students’ reference to nature.
Ultimo Public School encourages progressive coaching methods with the aid of providing flexible getting to know spaces and selling robust connections among indoor and outdoor regions. Students and teachers are recommended to discover and find out numerous teaching and studying opportunities in multifunctional areas.
Ultimo Public School’s Concept
Ultimo Public School’s layout utilizes the steep slope of the site to create terraces, maximizing the available area. These terraces and rooftops are converted into gardens and play regions, connecting the indoor coaching spaces with the outside. Each playground has distinct surroundings tailored to its reason. Additionally, the college affords entry to areas for the area people, making it a lively hub for the community even beyond school hours.
Project Info:
Architects: DesignInc, Lacoste + Stevenson Architects, bmc2 architectes
Area: 11000 m²
Year: 2021
Photographs: Brett Boardman
Manufacturers: Troldtekt, Vanceva, Autex, Austral Precast, Colorbond, Dulux, Laminate, Reckli, Tarkett
Planner: Planning Pty Ltd
Traffic: Arup
Builder: Hindmarsh
Project Manager: HKA
Structure: TTW
Client: School Infrastructure NSW
BCA: BCA Logic
Hydraulic: JHA
Lead Design Architects: Lacoste+Stevenson
City: Ultimo
Country: Australia
- © Brett Boardman
- © Brett Boardman
- © Brett Boardman
- © Brett Boardman
- © Brett Boardman
- © Brett Boardman
- © Brett Boardman
- © Brett Boardman
- © Brett Boardman
- © Brett Boardman
- © Brett Boardman
- © Brett Boardman
- © Brett Boardman
- © Brett Boardman
- © Brett Boardman
- © Brett Boardman
- © Brett Boardman
- © Brett Boardman
- © Brett Boardman
- © Brett Boardman
- Plan – Site
- Plan – Ground Floor
- Plan 1st Floor
- Plan – 2nd Floor
- Plan – 3rd Floor
- Plan – 4th Floor
- Section
- North Elevation
- Axonometry


