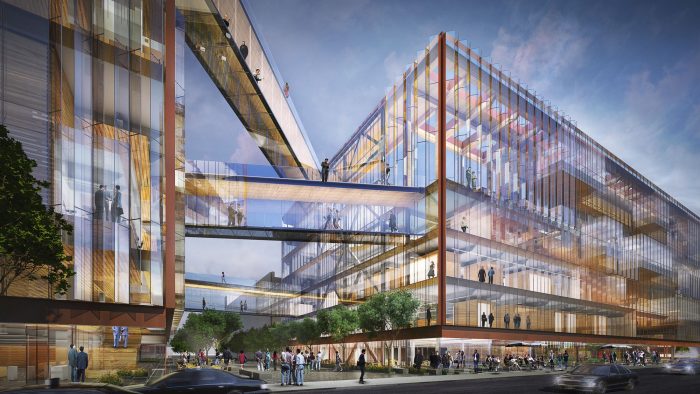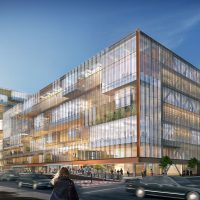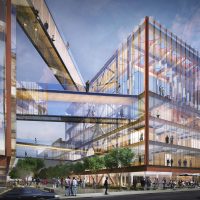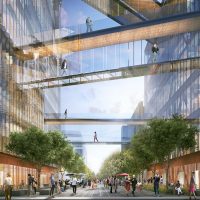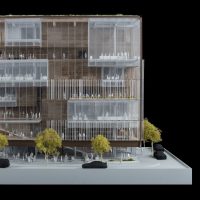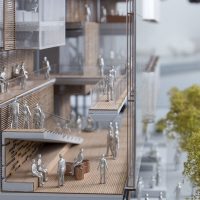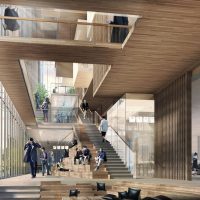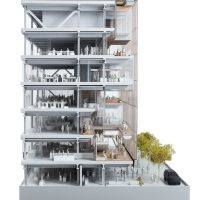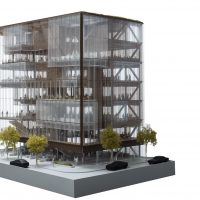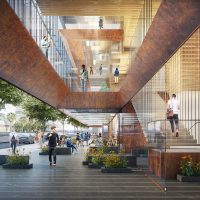Uber Headquarters designed by SHoP Architects: The 423,000 square foot project includes an eleven-story tower at 1455 Third Street and a six-story structure at 1515 Third Street with an almost fully transparent facade. These adjoined buildings will be catalysts for transforming this stretch of urban blank canvas into a dynamic, pedestrian-friendly neighborhood.
Along Third Street, a deep setback creates a generous, partially-shaded public plaza designed to support and accommodate what is expected to be increased activity at the adjacent light-rail station.
The Uber Headquarters also includes streetscape improvements and public amenities on Pierpoint Lane, an intersecting pedestrian way. A feature is known as the Commons—a striking network of circulation and gathering spaces—will bring the life of the building into contact with the life of the streets, and allow views of the living city to serve as a continual inspiration for the creative work taking place inside.
This new workplace, Uber Headquarters’ first ground-up building, also marks a departure from the growing trend of an entirely open plan office. Instead, work stations are arranged in a series of smaller neighborhoods, each with access to shared support and collaborative work zones. Defined by their distinct palettes and elevated materiality, these neighborhoods echo the rich mix of lifestyles essential to the health of every urban environment—and every large company.
Project Info
Architects: SHoP Architects
Location: San Francisco, California
Size: 1,000,000 SF
Type: Headquarter, Office Building
- courtesy of © SHoP Architects
- courtesy of © SHoP Architects
- courtesy of © SHoP Architects
- courtesy of © SHoP Architects
- courtesy of © SHoP Architects
- courtesy of © SHoP Architects
- courtesy of © SHoP Architects
- courtesy of © SHoP Architects
- courtesy of © SHoP Architects
- courtesy of © SHoP Architects


