Completed in 2017, the 8,000 square meter UBC Aquatic Center is a collaboration of MJMA (MacLennan Jaunkalns Miller Architects) and Acton Ostry Architects.
Located at the University of British Columbia Point Grey Campus, the new facility accommodates high-performance training, community aquatics and student campus life. Angular massing, a soaring roof canopy, and extensive glazing all combine to create a dynamic form that dramatically reveals activities taking place within.
Strategic planning allows the competition venue to operate independently of student and community recreational programs. A central skylight spine creates a virtual separation of uses that facilitates delineation and user control for divergent programming. The complex includes a 50m-competition pool, 25m-recreation pool, leisure pool, hot tub, change rooms, multi-purpose rooms and spectator seating. The project is LEED Gold certified.
Project Info:
Architects: Acton Ostry Architects, MJMA
Location: Vancouver, BC, Canada
Area: 85000.0 ft2
Project Year: 2017
Photographs: Ema Peter
Manufacturers: Bradley Corporation USA, Nemato, Glastech, Neptune Benson, Lenox, Stark Bulkheads, Spectrum Aquatics, viviLED, American Olean
Project Name: UBC Aquatic Center
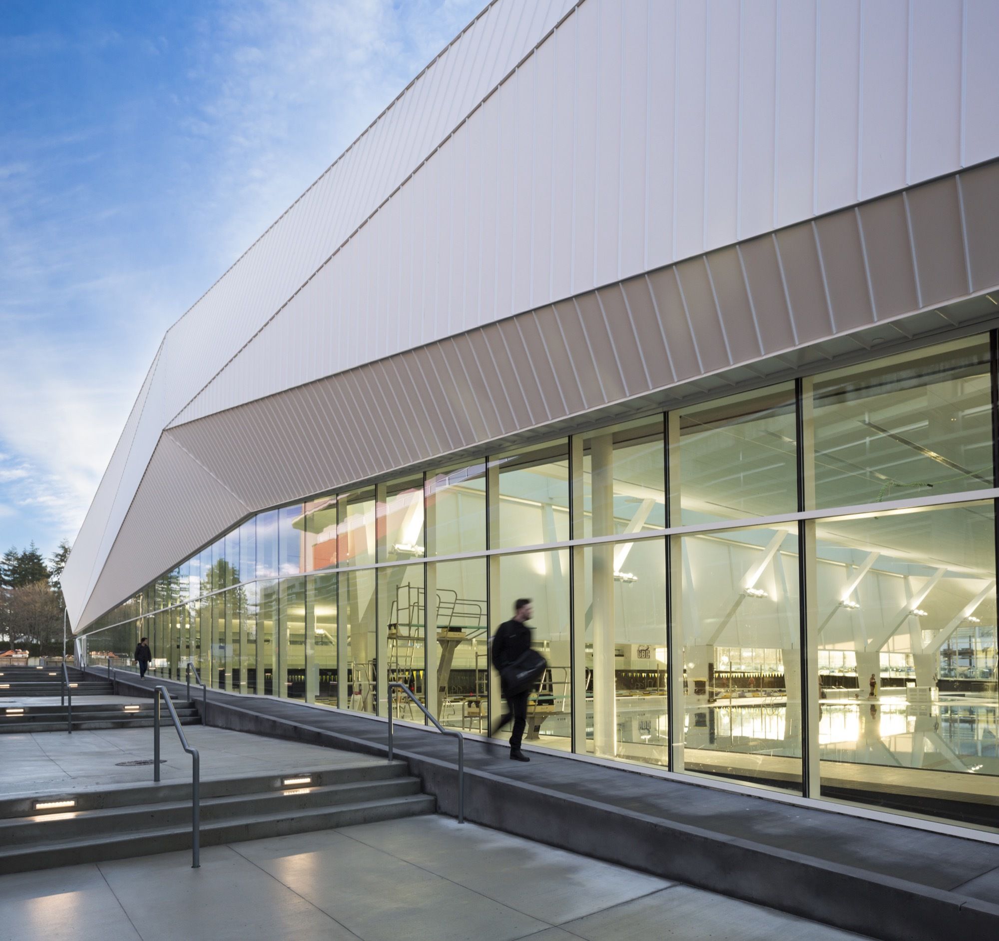
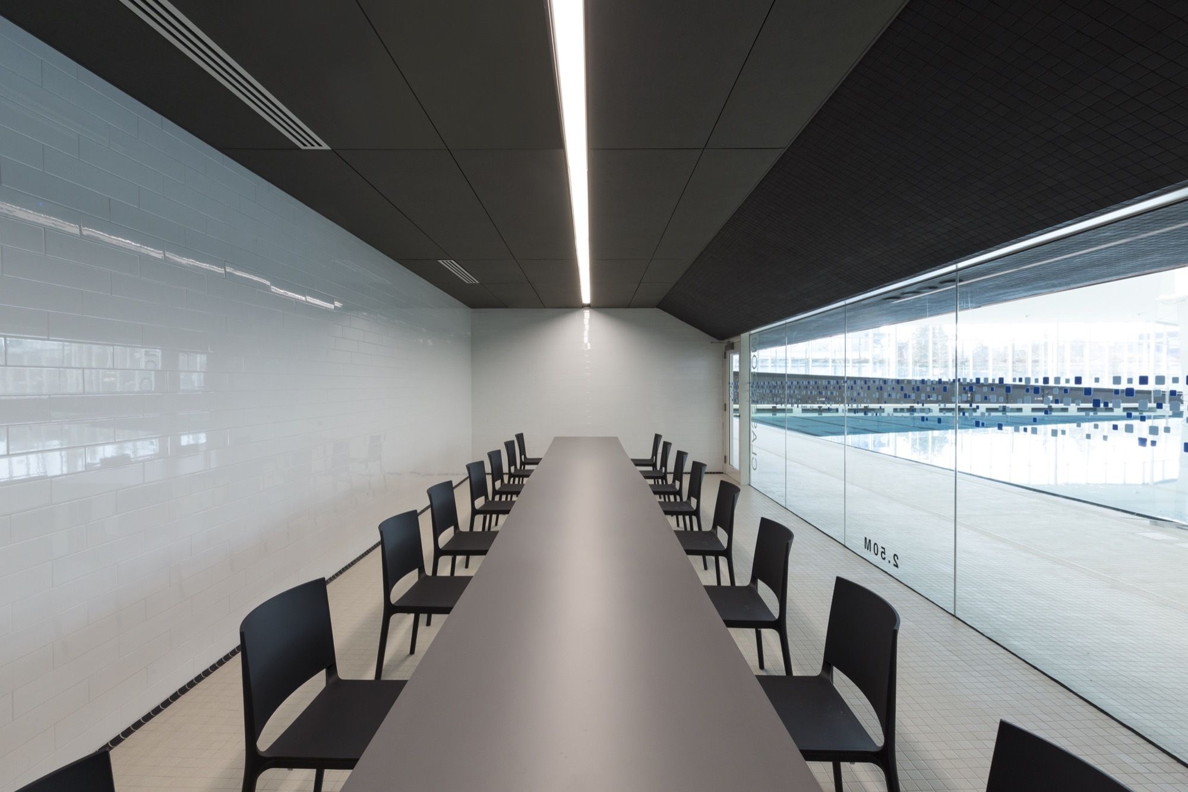
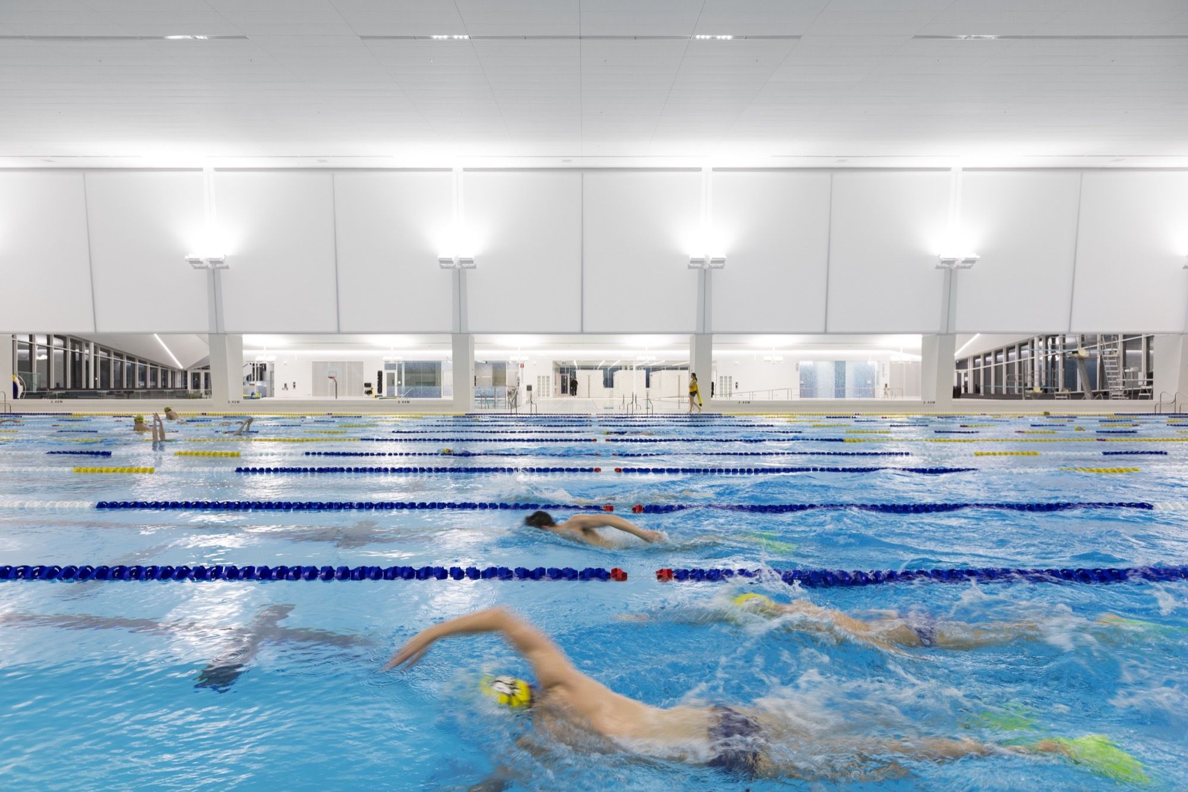
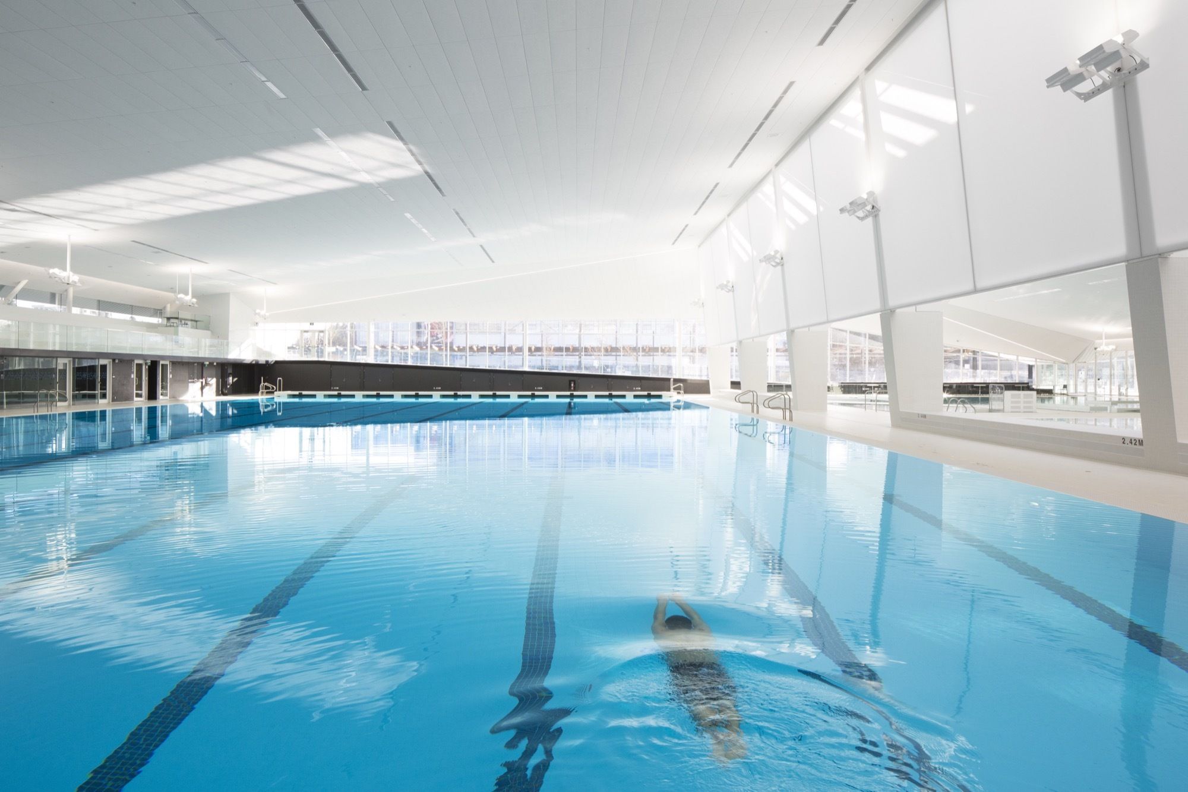
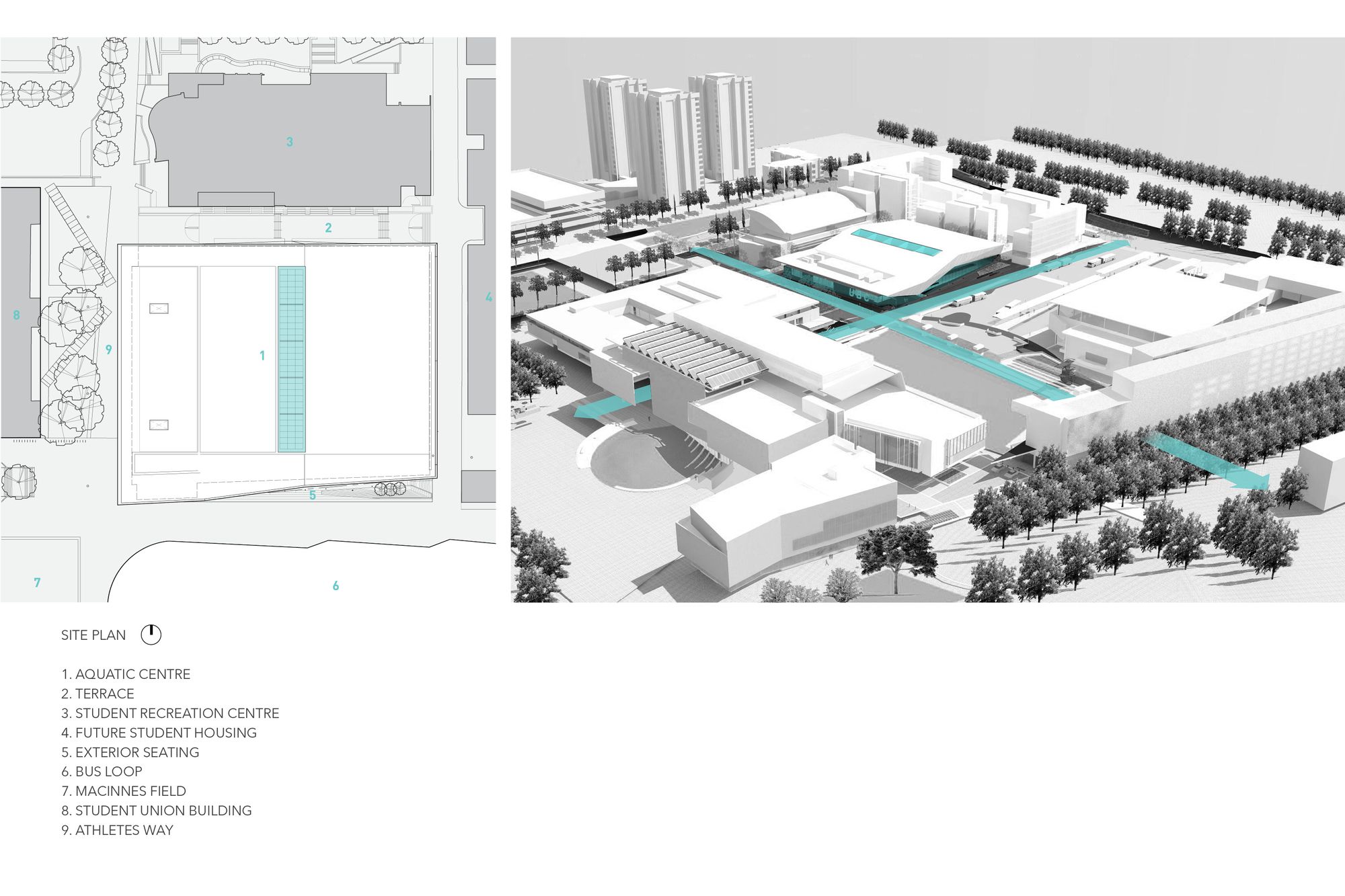
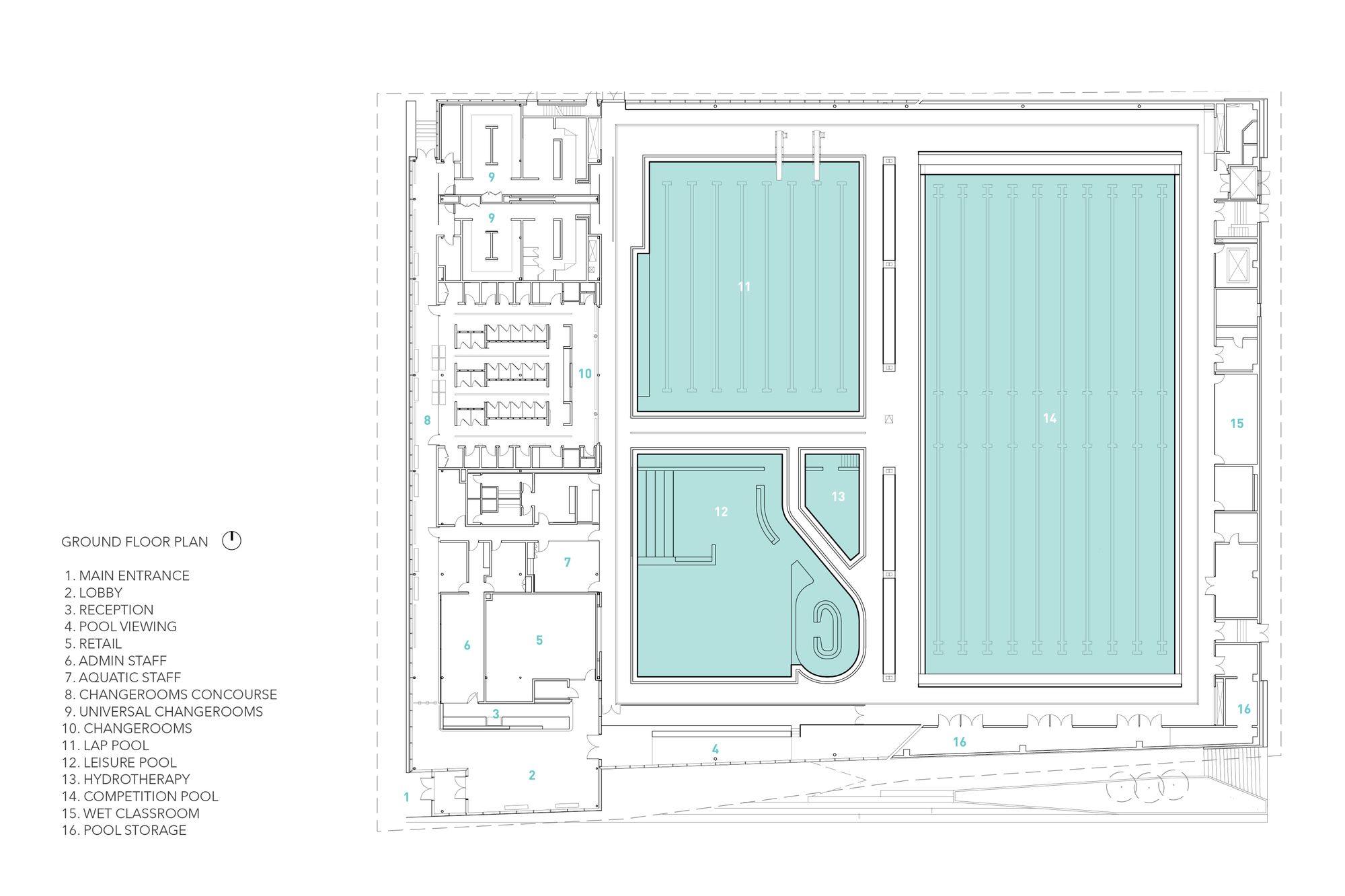
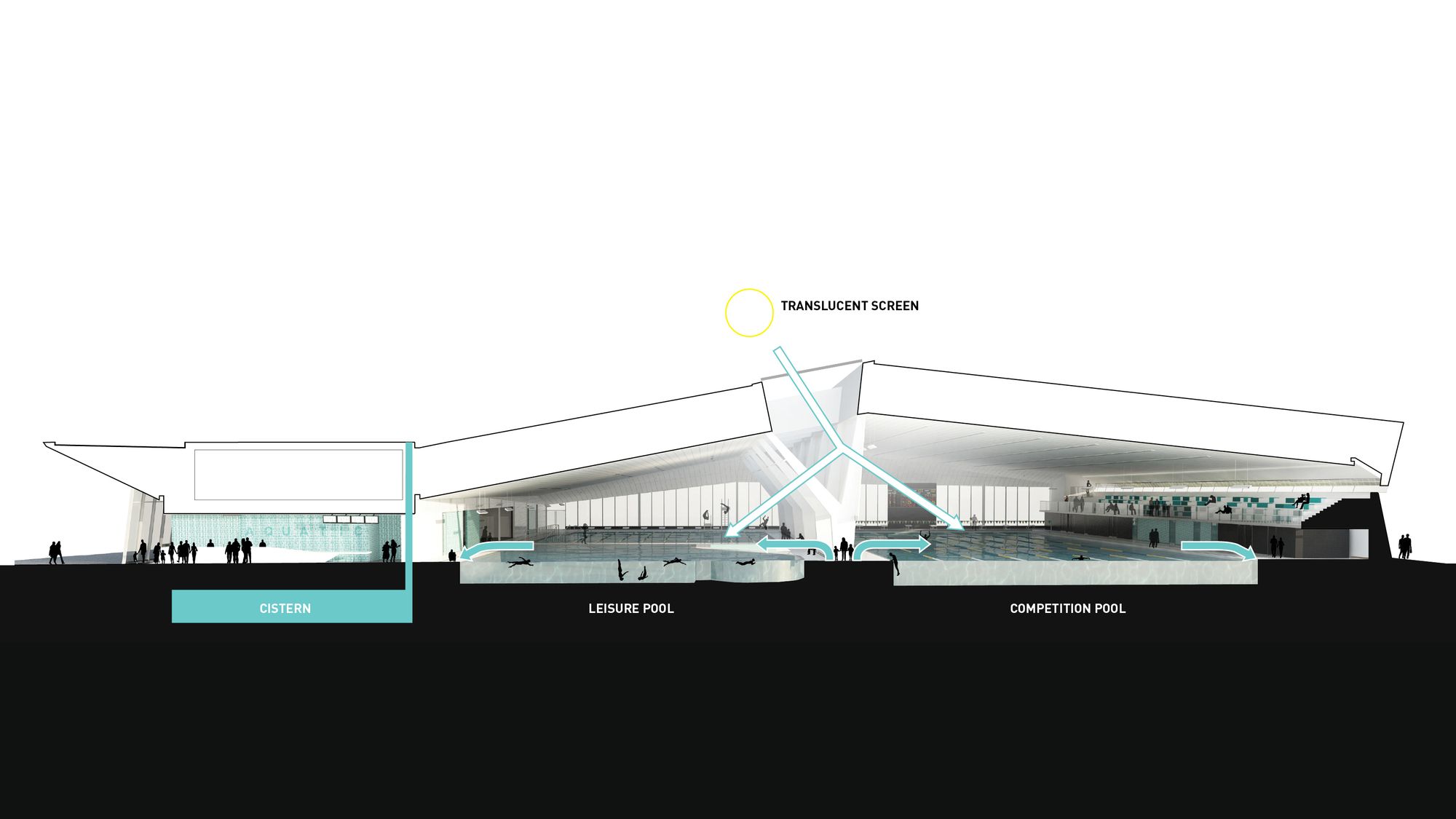
Ruba Ahmed, a senior project editor at Arch2O and an Alexandria University graduate, has reviewed hundreds of architectural projects with precision and insight. Specializing in architecture and urban design, she excels in project curation, topic selection, and interdepartmental collaboration. Her dedication and expertise make her a pivotal asset to Arch2O.
