Designed by Akihisa Hirata, Tree-ness House is a complex building of houses and galleries built in Tokyo, Toshimaku. One tree is organically integrated with a combination of parts having different characteristics, such as a trunk, a branch, and a leaf. As with the tree, we tried to create an organic architecture that could be formed by a hierarchical combination of different parts such as plants/pleats (as openings) / concrete boxes.
While concrete boxes are stacked three-dimensionally, the main structure containing complicated voids is made. Then, open the windows with pleats in them, agitating the inside and outside, and at the same time create a place that fits with the physical sensation of the person. In addition, we set up planting around the pleats and create an organic whole like breathing in the surrounding environment like a tree.
We set up a calm environment such as bedrooms and a gallery inside of the box. On the other hand, the outside of the box becomes terraces, gardens, and the place surrounded by glass as the living room and dining room. Rather than focusing only on the internal space of the building, the entire space including the external space like the garden and the street is three-dimensionalized. I intended to create a futuristic and savage architecture that awakens human animal instincts in which the inside and outside are reversed multiple times.
Project Info:
Architects: Akihisa Hirata
Location: Toshima, Japan
Project Architect: Yuko Tonogi
Design Team: Kohei Oba, Masatoshi Sugiyama
Area: 331.38 m2
Project Year: 2017
Photographs: Vincent Hecht
Manufacturers: Yoko Ando, I.O.C.Co., TUSCANIA Biscotto, Tokuyama, Advan corporation, IKEGAMI
Project Name: Tree-ness House
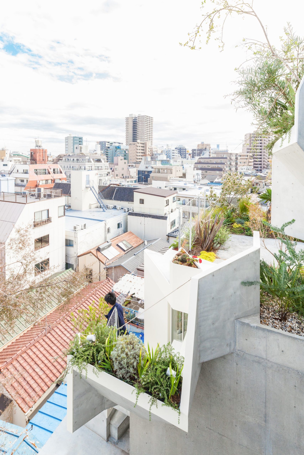
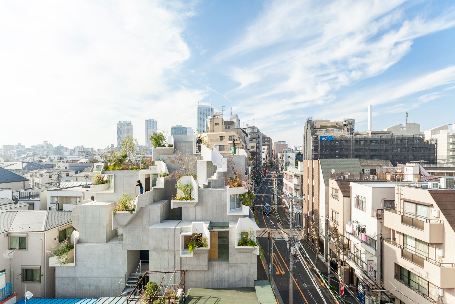
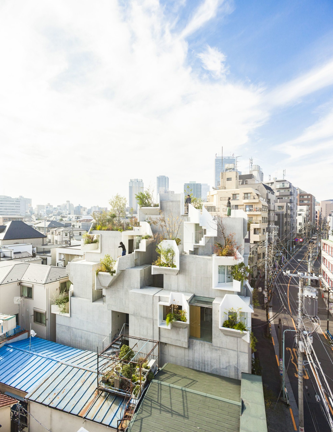
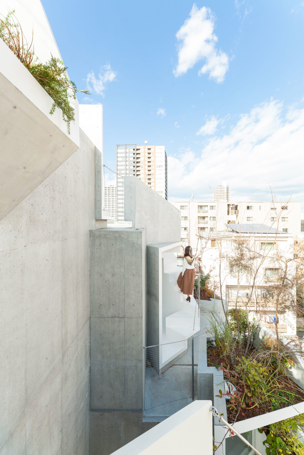

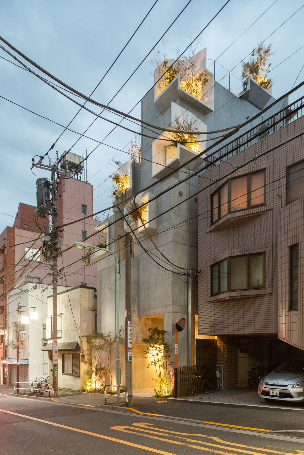
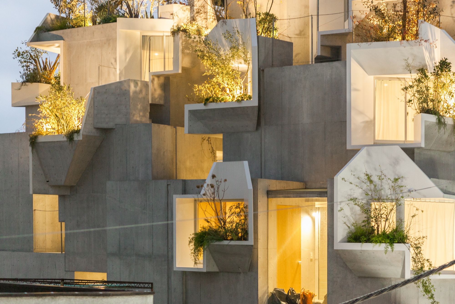

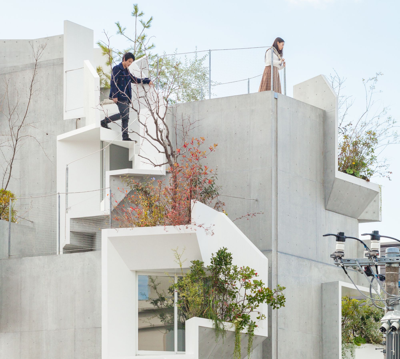
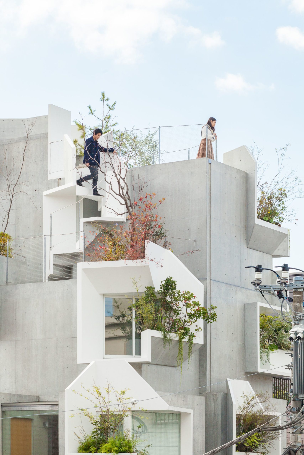
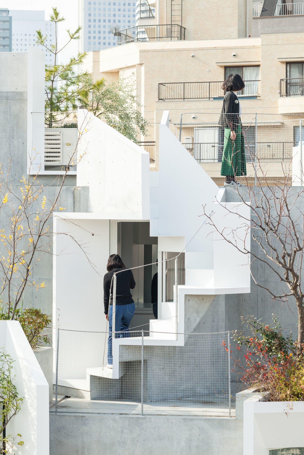
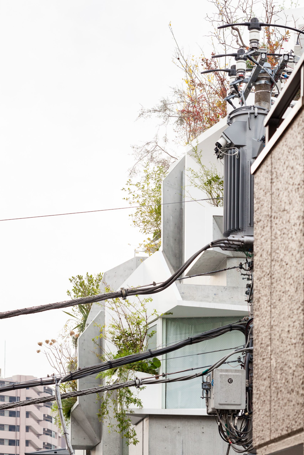
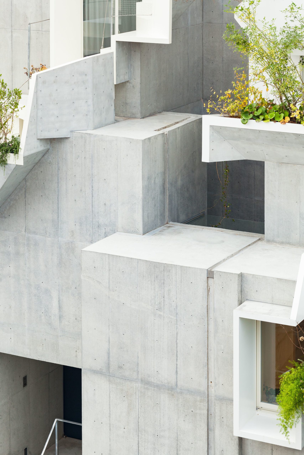
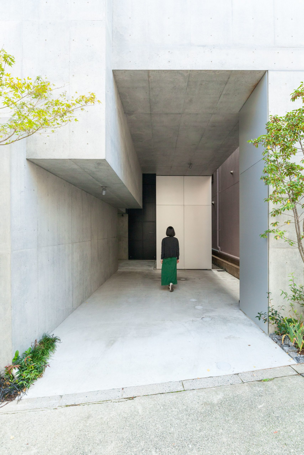
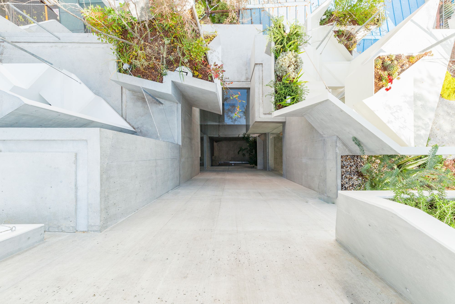
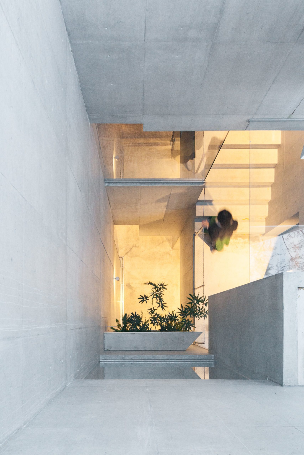
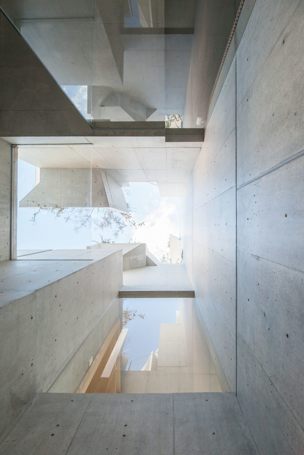
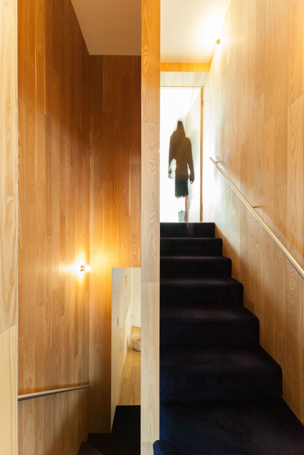
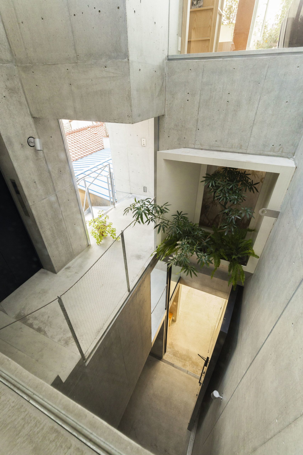
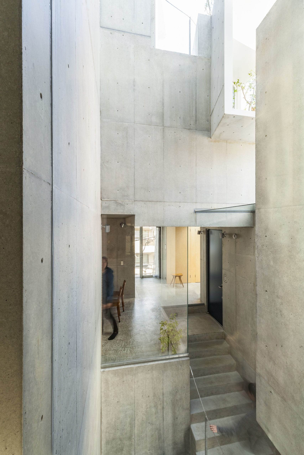
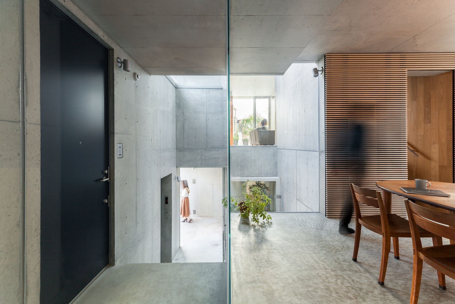
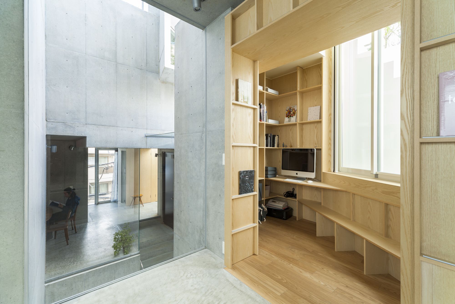
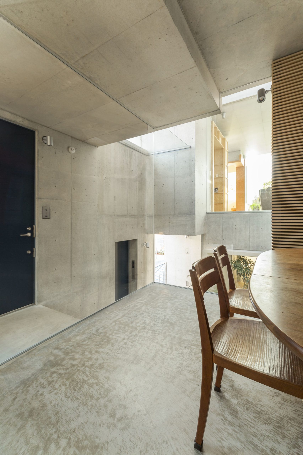
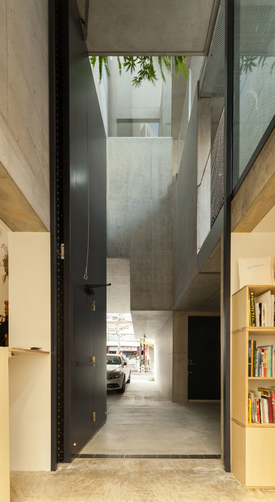
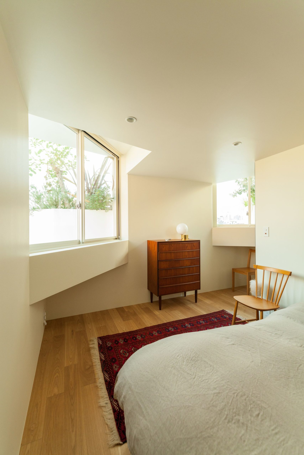
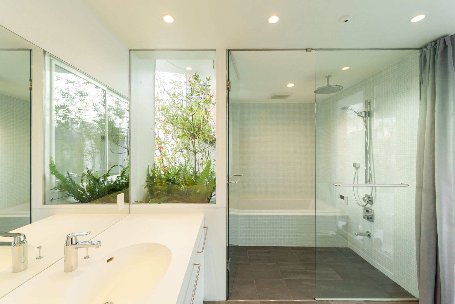
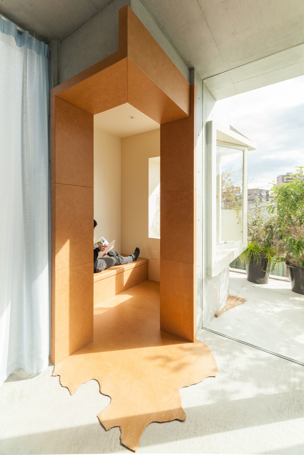
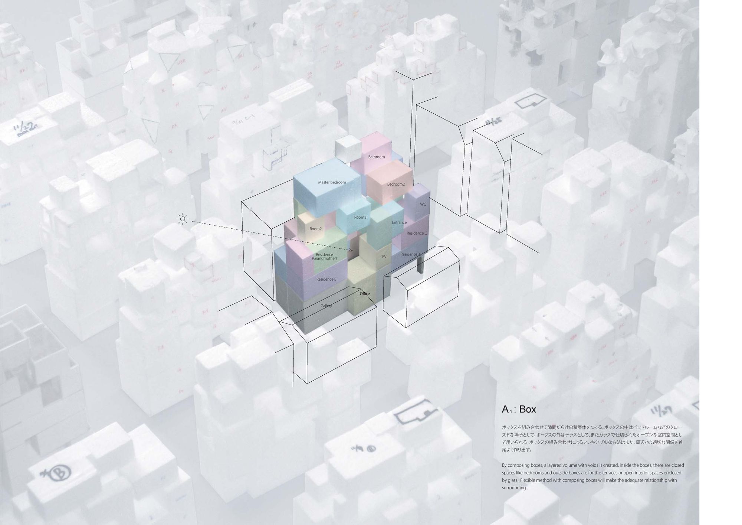

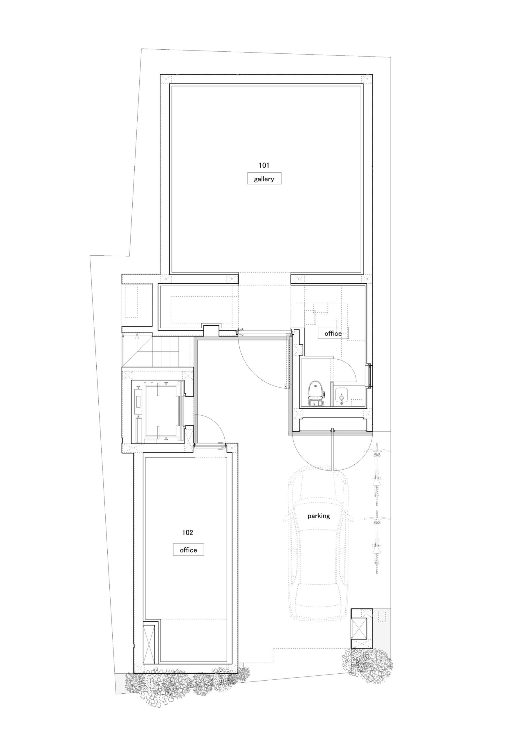
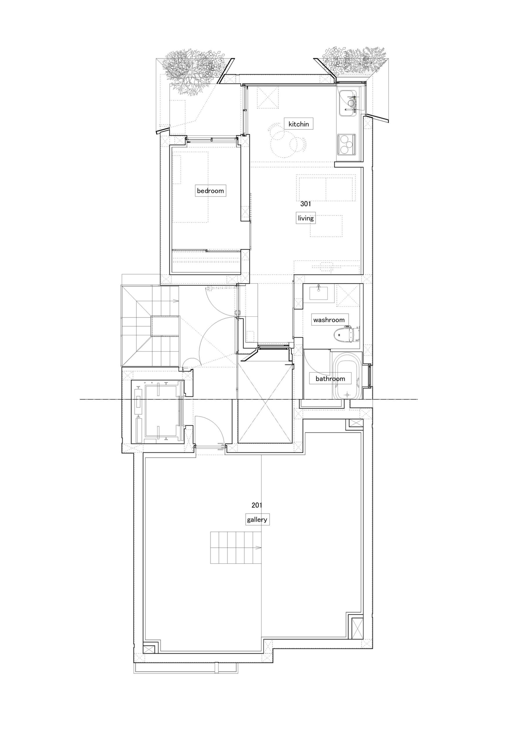
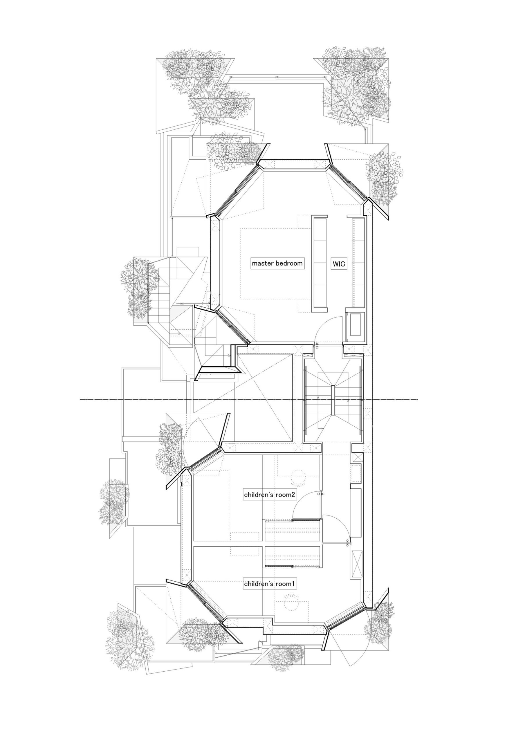
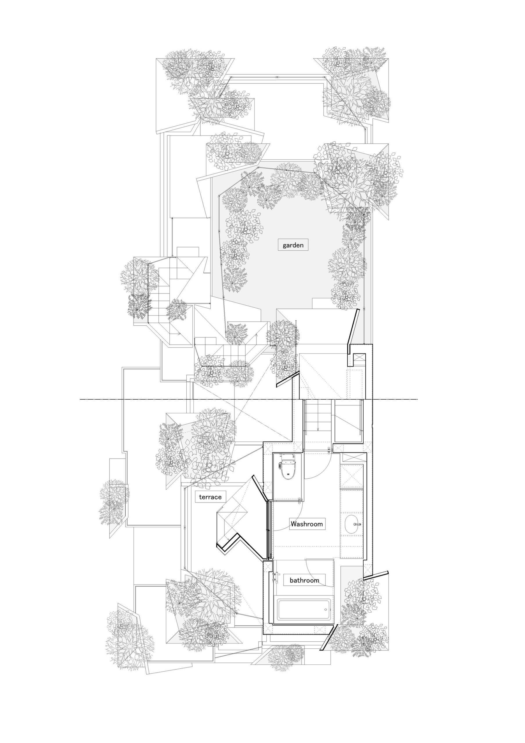
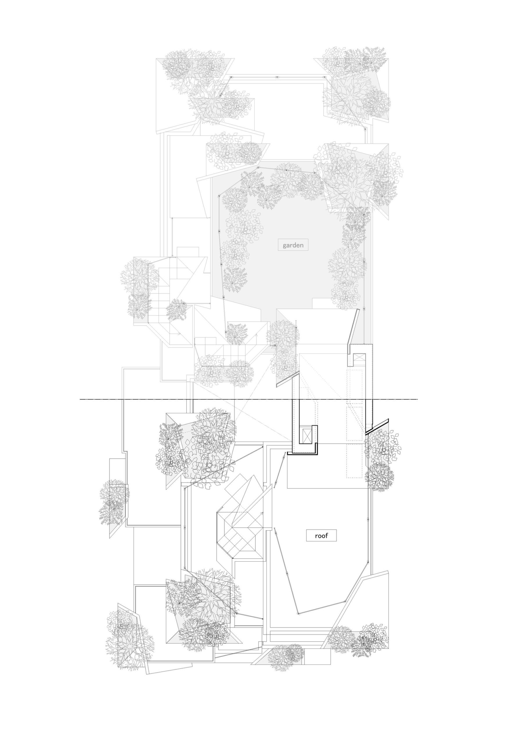
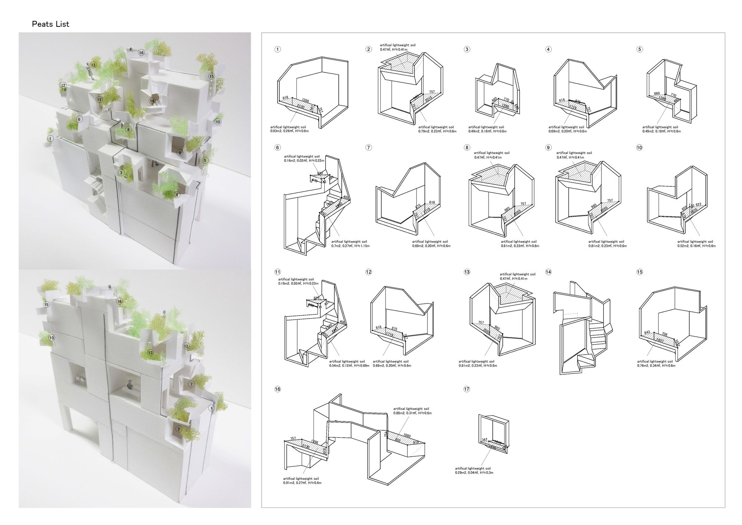
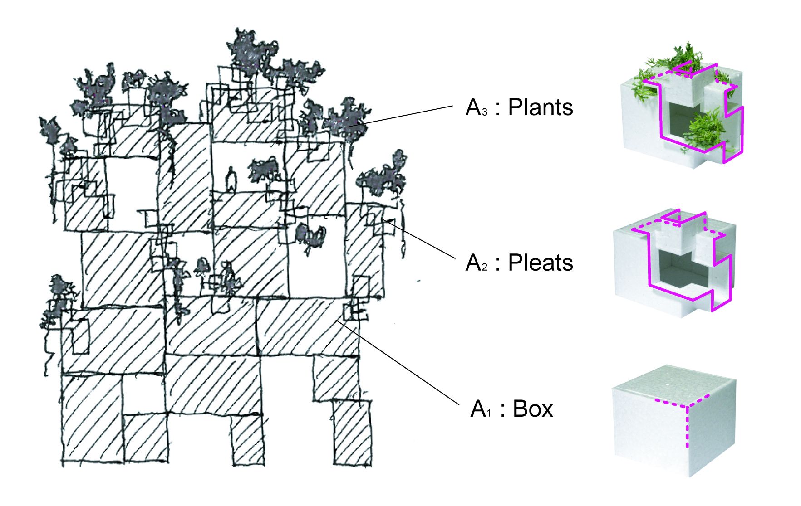
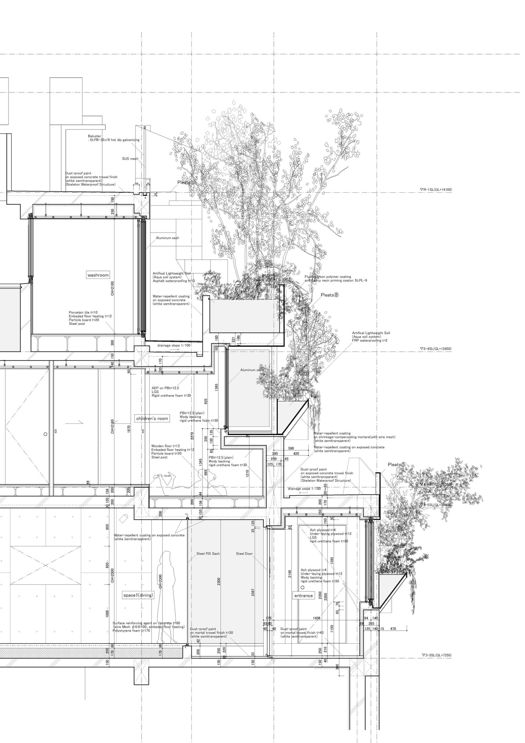
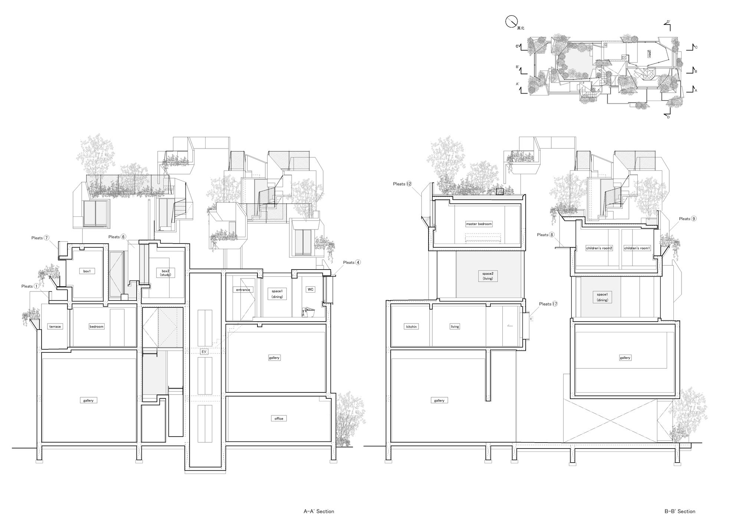
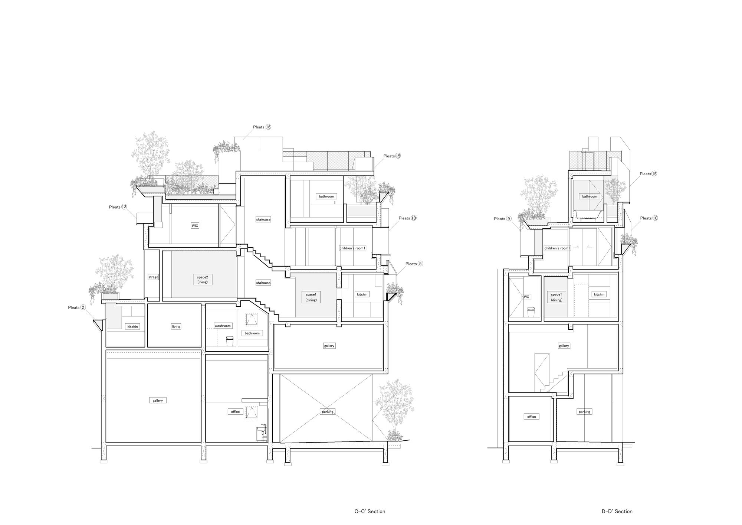
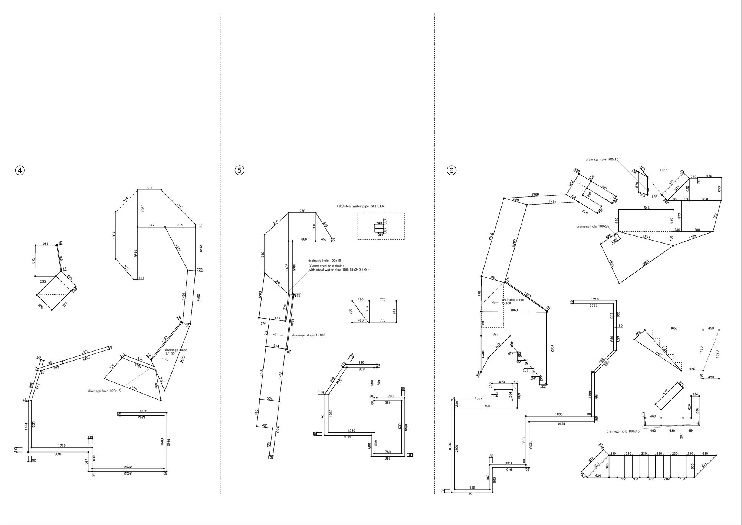
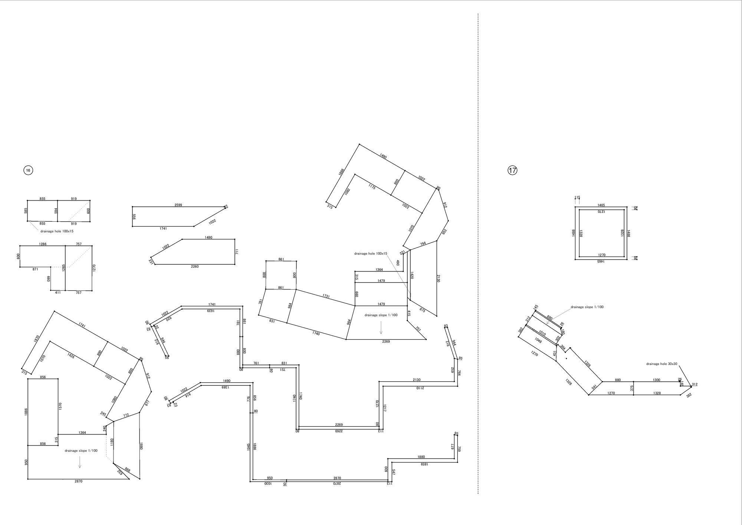
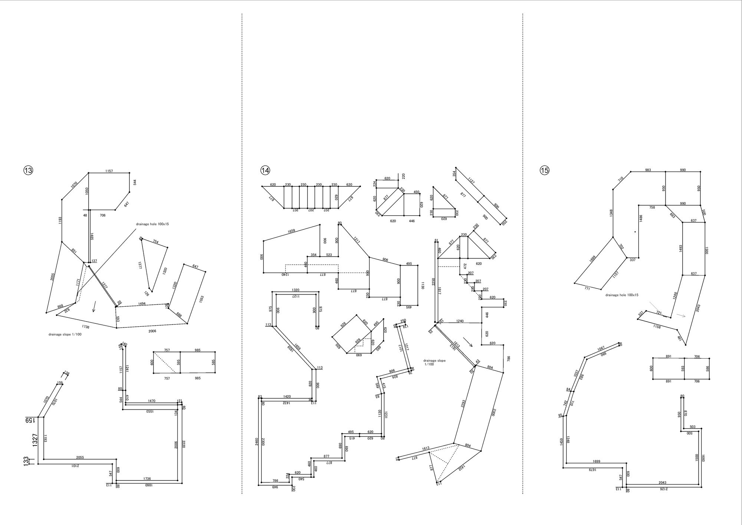

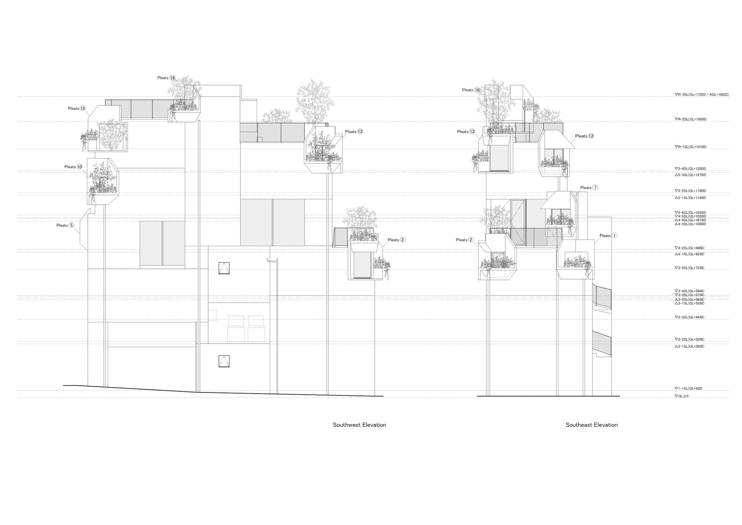


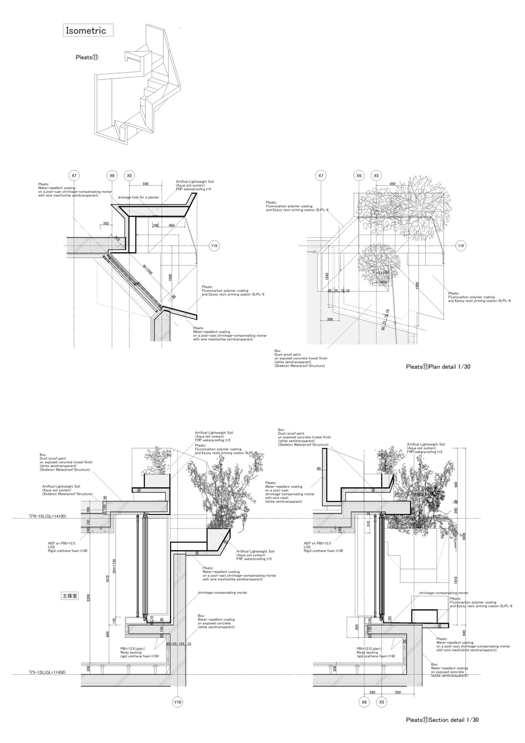
Ruba Ahmed, a senior project editor at Arch2O and an Alexandria University graduate, has reviewed hundreds of architectural projects with precision and insight. Specializing in architecture and urban design, she excels in project curation, topic selection, and interdepartmental collaboration. Her dedication and expertise make her a pivotal asset to Arch2O.
