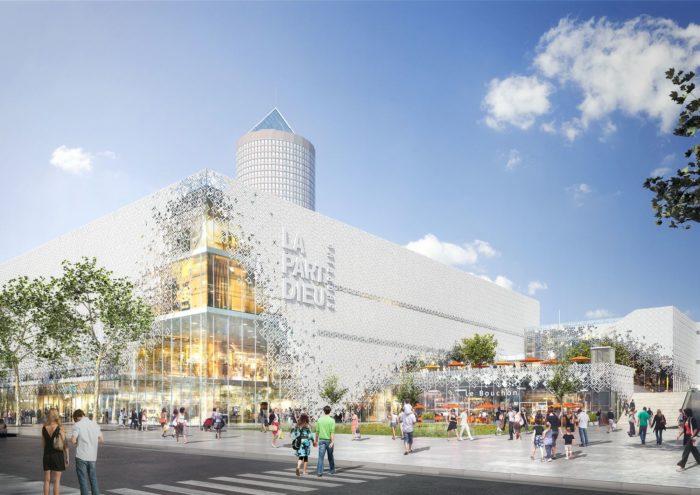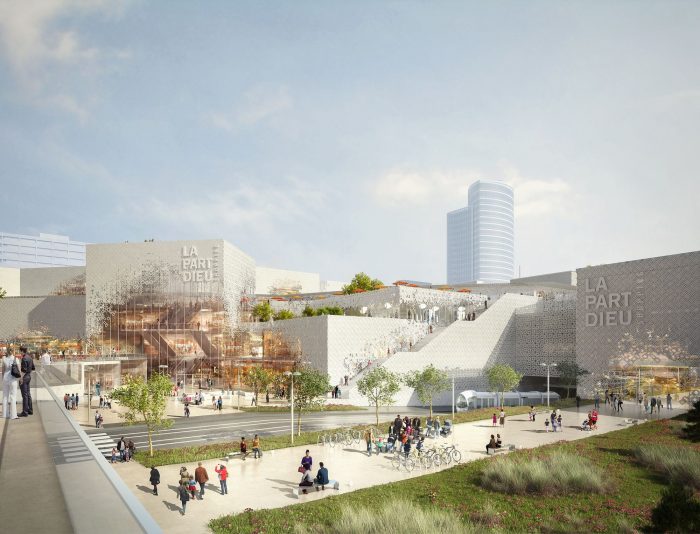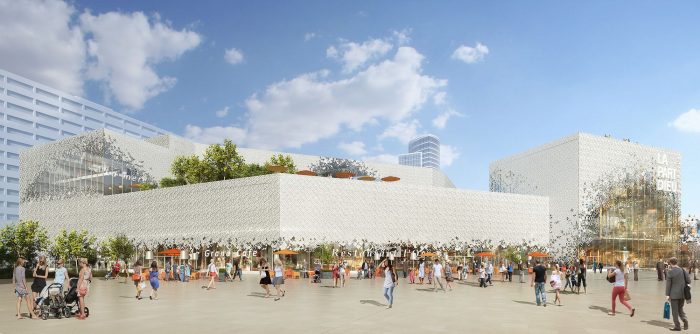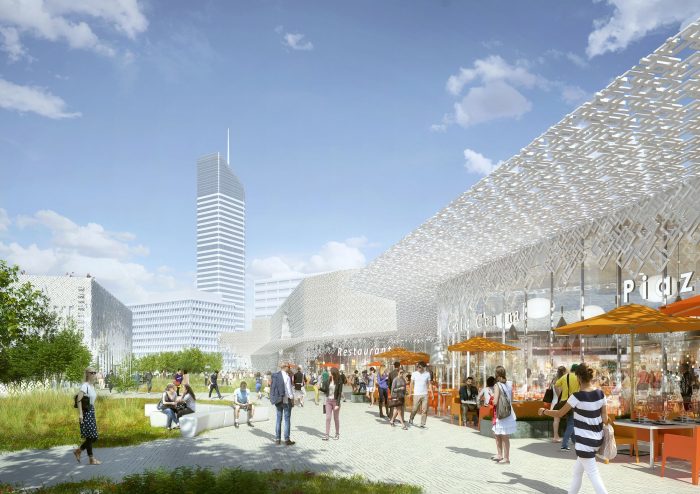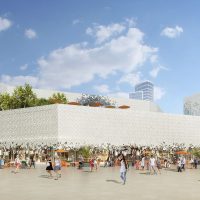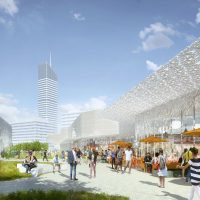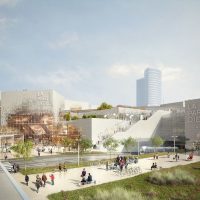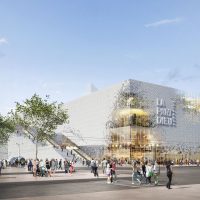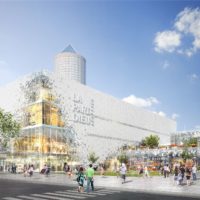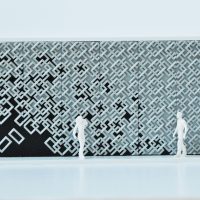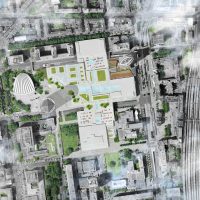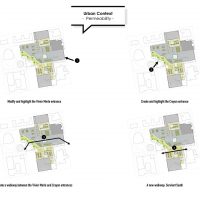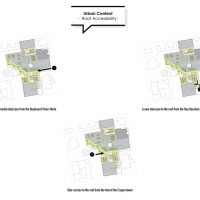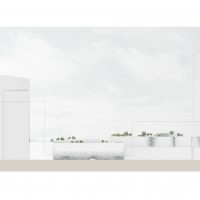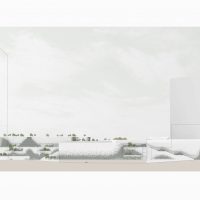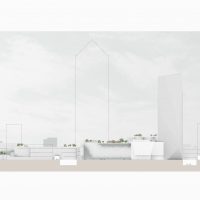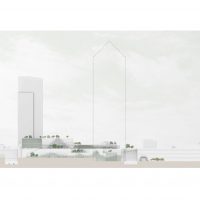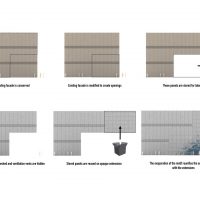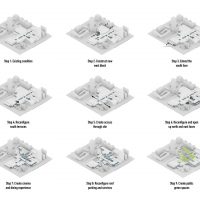Transforming Part-Dieu Shopping Center
“The Lyon Part-Dieu shopping center houses is a mixture of commercial, leisure and newly created public space. The design restructures each side of the mall, opening up the building to the street and adding a vast public roof garden“, described MVRDV.
Re-arranging the existing building and replacing the old car park, enabled a rise of the usable space of the building, including an additional 32000 square meters gross lettable area. The center is divided between lower levels of the complex, consist of retail spaces and the upper levels involving restaurants, parks, a cinema and several half-levels of parking.
The design of the surrounding area of the Part-Dieu Shopping Center focuses on integrating the building in its urban fabric and offering to everyday life the permeation through it. MVRDV wanted to create a connection between the shopping center and the facilities in its instant context. The terraces on the south facade are linked with the library and the restructured main east entrance provides access to visitors arriving from the Part-Dieu train station. By remodeling the rooftop technical facilities and car parks, MVRDV has created a series of large terraces and green spaces that are accessible directly from the street.
“The terraces turn the vast roofs of the shopping center into open, green space in which the public can meet and relax, a quality that is currently missing in this area“, explains MVRDV co-founder Winy Maas, “by rearranging the programme, we created an urban platform that is somewhere between tranquil park and vibrant market square, recreating an atmosphere inspired by the Lyon river side“.
The restaurants, bars and cinema are spread onto the terraces and can be accessed independently to the retail facilities through covered escalators that navigate around and over the building. The concrete panels will take a white coating, giving the facade a prolonged refreshed look.
“The redevelopment of the Part-Dieu commercial center is an opening act towards the city“, says Winy Maas, “the formerly enclosed and defensive block is peeled open and thus becomes a place for the public to inhabit. Where extensions are added to the building, the pattern of interwoven rectangles will continue over the new envelope eventually ‘evaporating’ as they reach the building entrance, a physical and symbolic gesture to the new opening up of the shopping center. It becomes part of the city“.
Project Information:
Architect : MVRDV
Location : Lyon, France
Project Year : 2013
Project Managers : Artelia
Co-Architects : SUD
Structural Consultants : VRD
Engineering Consultancy : WSP and Y Ingénierie
Technical Controllers : Socotec
- Courtesy of © l’autre image
- Courtesy of © l’autre image
- Courtesy of © l’autre image
- Courtesy of © l’autre image
- Courtesy of © l’autre image
- Courtesy of © MVRDV
- Courtesy of © MVRDV
- Urban Context. Image © MVRDV
- Roof Accessibility . Image © MVRDV
- North Facade. Image © MVRDV
- South Facade. Image © MVRDV
- East Facade. Image © MVRDV
- West Facade. Image © MVRDV
- Facade Regeneration. Image © MVRDV
- Step Diagram. Image © MVRDV


