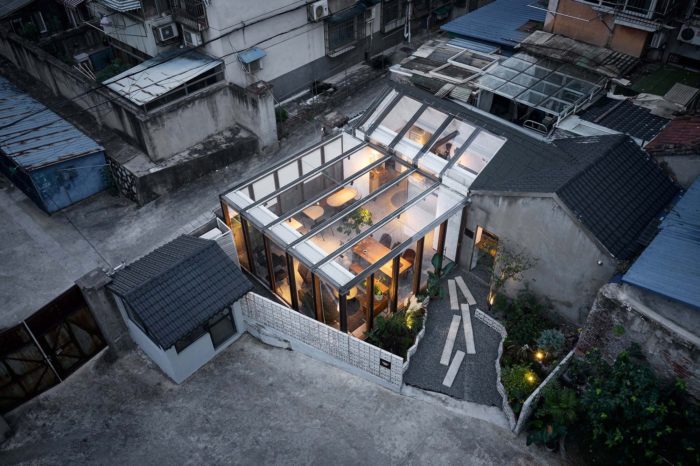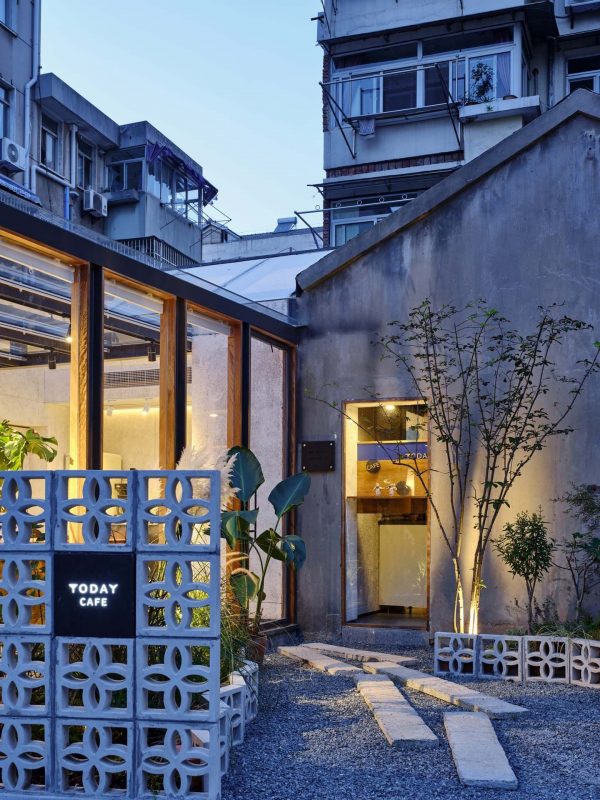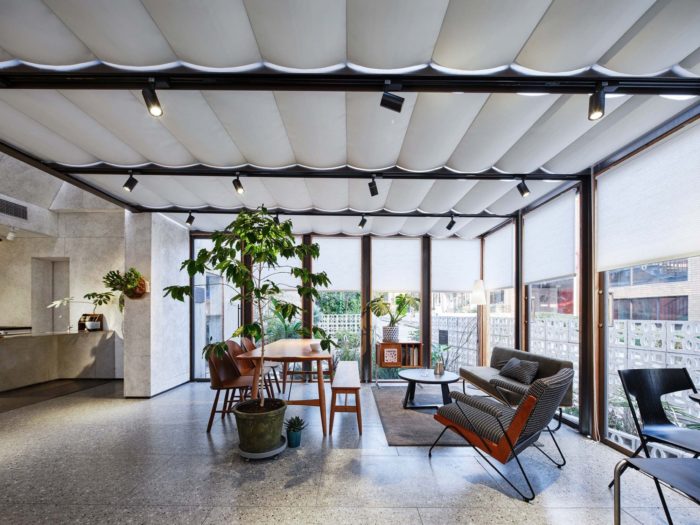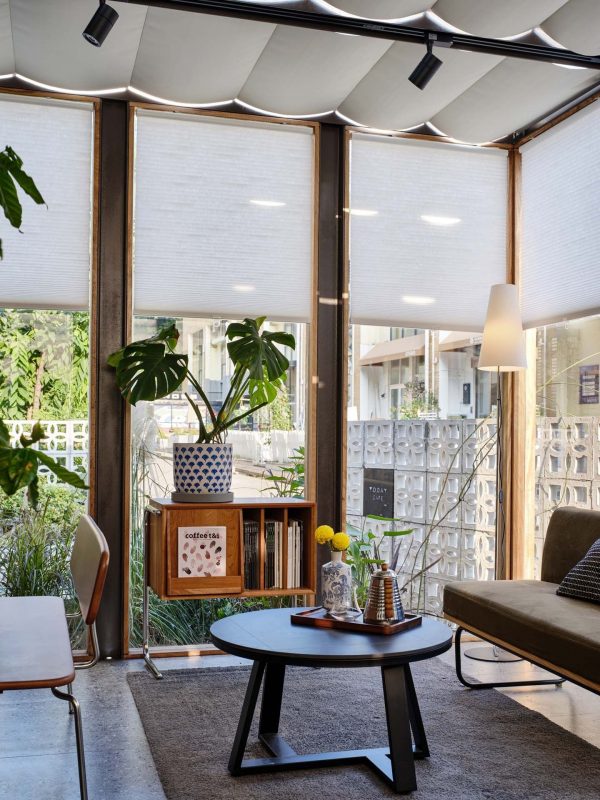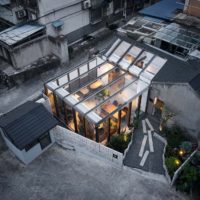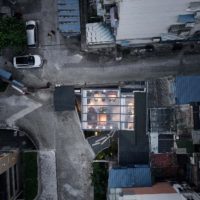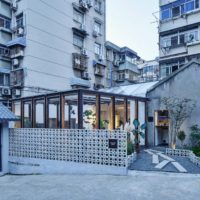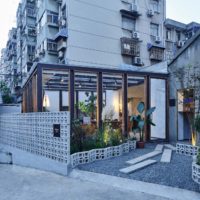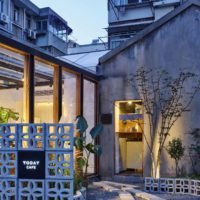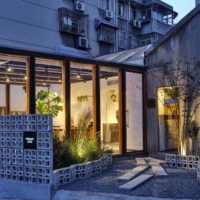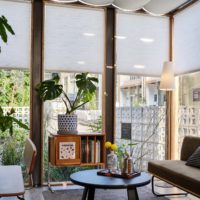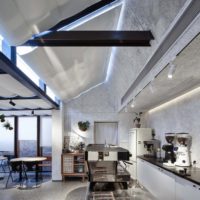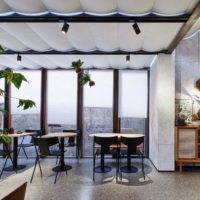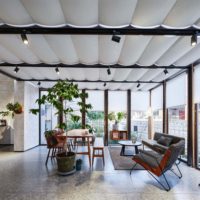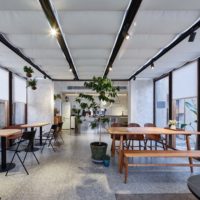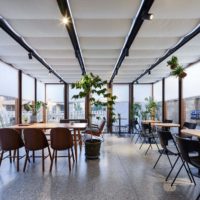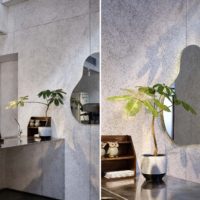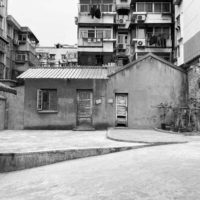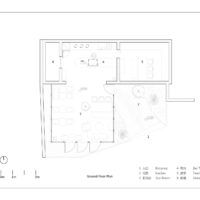Today Café
The project is located in the former Nanjing light industrial machinery factory which built in accordance with the remains of Ming Dynasty city wall, It adjacent to the Zhongshan Gate. In recent years, it has been transformed into an office park- Zhongshan Park. The café used to be an electrician house for this factory. According to the existing condition and the need of the client, we made three operations.
Repair the old house
The house with brick structure had fallen into disrepair. The first step is strengthening the structure, forming a stable internal steel frame. The interior walls are wrapped with white wood-wool boards uniformly, which can also solve the problems like wall cracks, thermal insulation and sound absorption. The client Lao Li is simple but humor, just like this old house, only a slight change can make it interesting while without losing its identity.
Build a sun room
If the original electrician house is a little bit temporary, the sun room is more like an informal structure, which combines the transparent and entity. We use the steel structure and continuous glass roof to connect the old and new space more closely. The beam columns are made of H-section steel, presenting a pure structure. At the same time, the wooden window frames balance the cold feeling of the steel. Using a free layout, the interior space emphasizes the transparency of the glass house. To match the natural scenery, we use wood, cotton, rice paper, rattan and other natural texture furniture and furnishings. With the moving shadow in the day and night, it expresses the intergrowth between people and space.
Establish a garden
“Xing” means the temperament and interest. At the beginning of the garden design, the construction drawings were not definite. Cement tilesare introduced as a metaphor of the city wall tiles. We place tiles or stepping stones optionally. We will not control the drawings accurately in its first stage, but keeping the flexible control of the process. It’s a kind of entire process design working method we are repeating these years.
The project state comes from the atmosphere of its site and the character of the client. The site is the past while the owner is the real future. We’ve been trying to think about the desire for self-expression in each design, focusing more on its past and future. Now, you’re drinking a Latte from Lao Li in the corner of the park and at the foot of the Ming Dynasty city wall.
Project Info:
Architects: Yue-Design Space Design Studio
Location: Nanjing, China
Area: 63 m²
Project Year: 2020
Photographs: Xiaofang Min
Manufacturers: 意诺, 河南建筑装饰材料厂, 闽钰木丝
- birds-eye view. Photography by © Xiaofang Min
- birds-eye view. Photography by © Xiaofang Min
- main entrance. Photography by © Xiaofang Min
- garden path. Photography by © Xiaofang Min
- shop window. Photography by © Xiaofang Min
- garden. Photography by © Xiaofang Min
- nature scene. Photography by © Xiaofang Min
- combination of the old and the new. Photography by© Xiaofang Min
- sun room. Photography by © Xiaofang Min
- sun room. Photography by © Xiaofang Min
- sun room. Photography by © Xiaofang Min
- sun room. Photography by © Xiaofang Min
- wood-wool boards & the mirror. Photography by © Xiaofang Min
- the old electrician house. Image © Xiaofang Min
- plan


