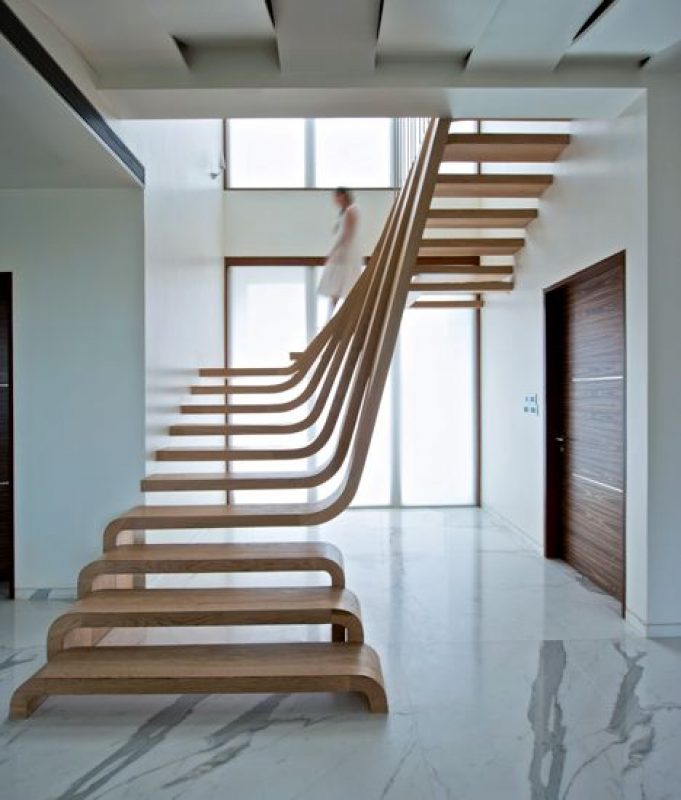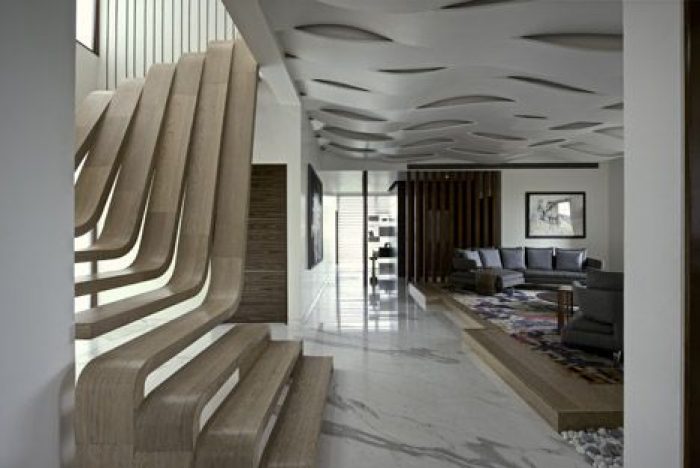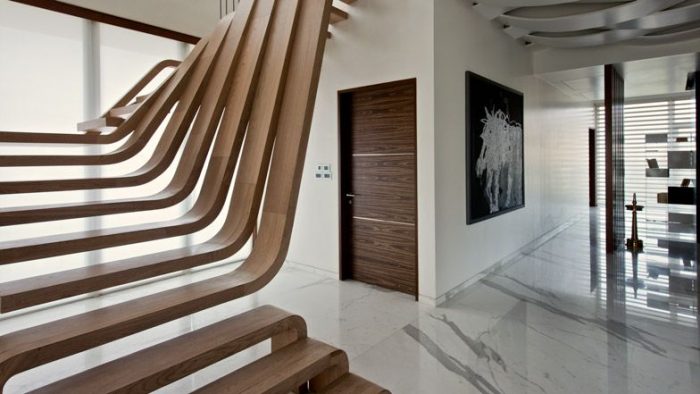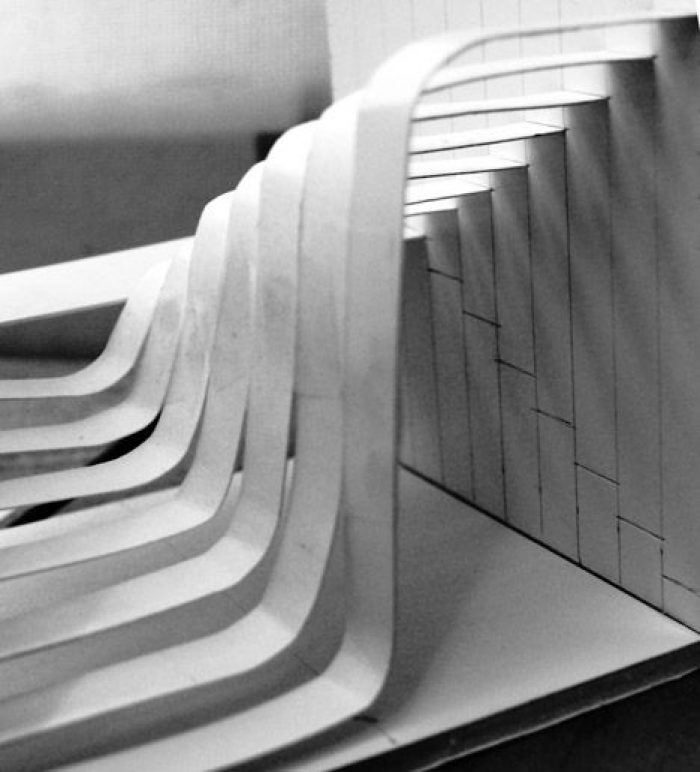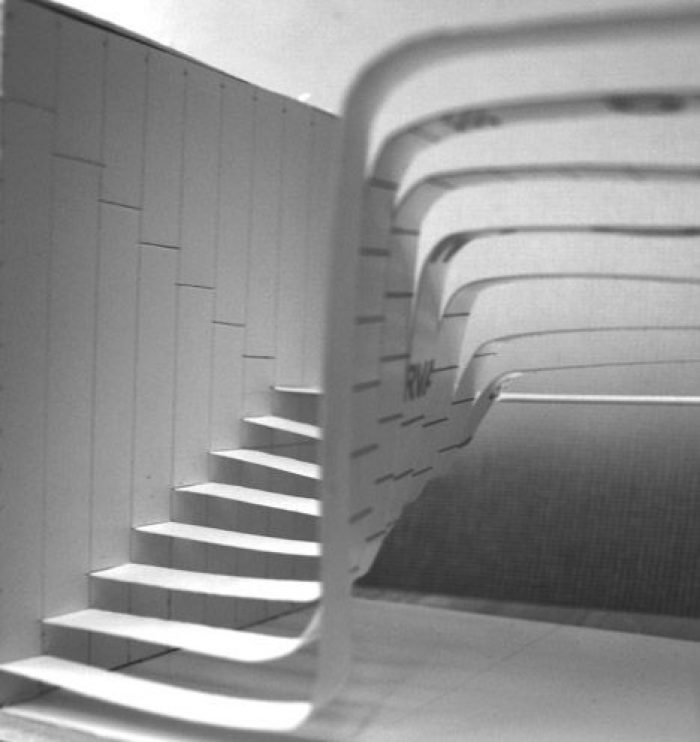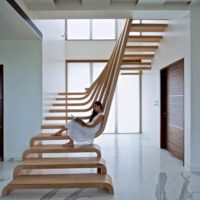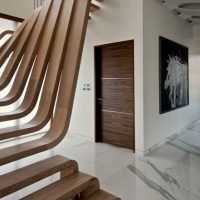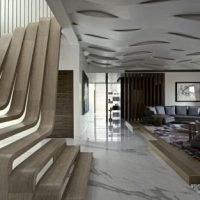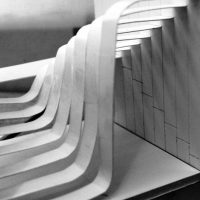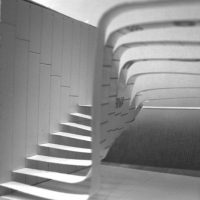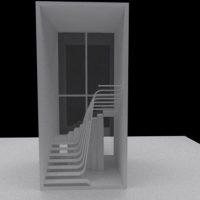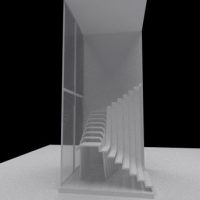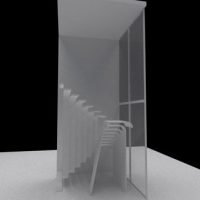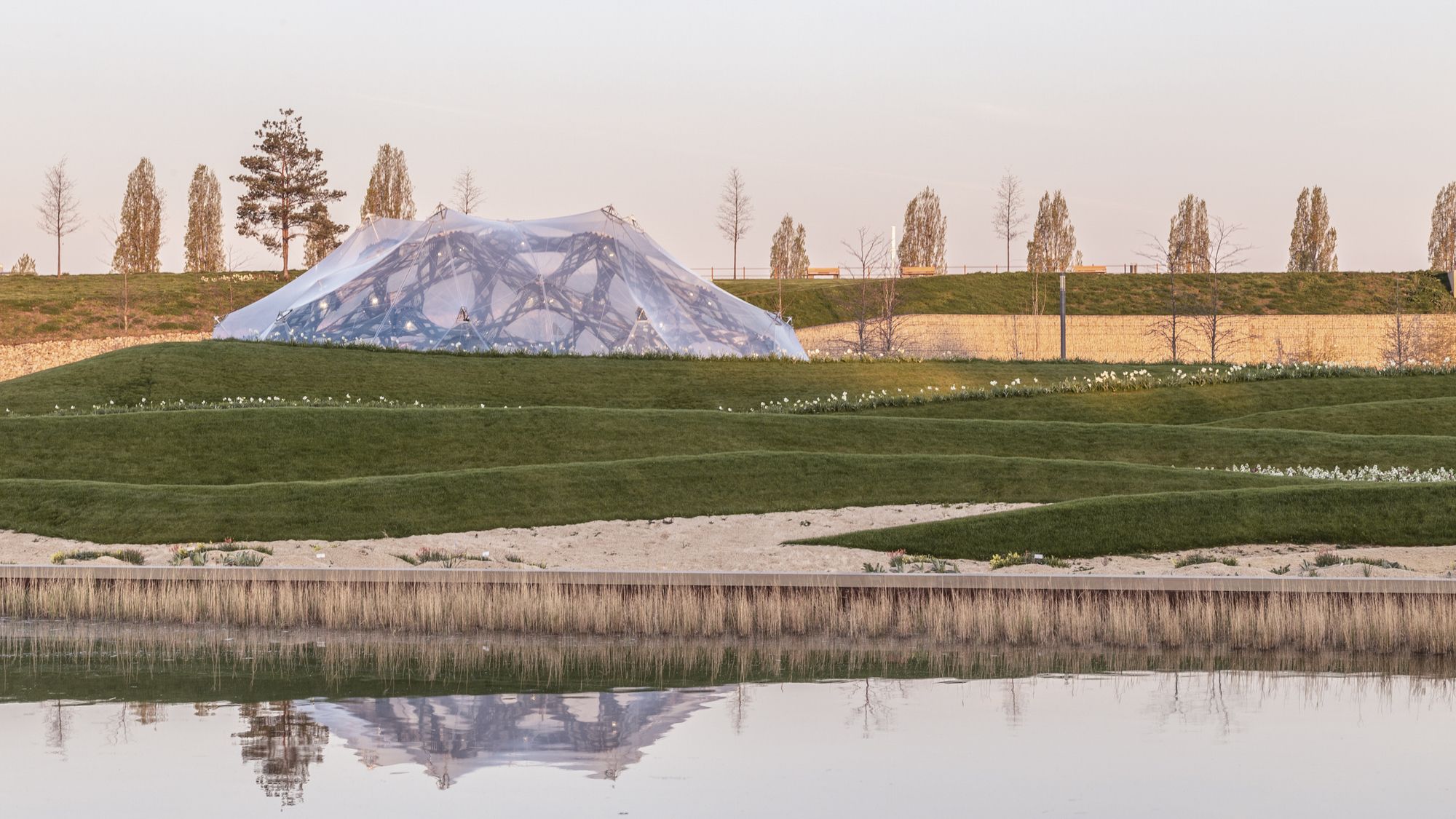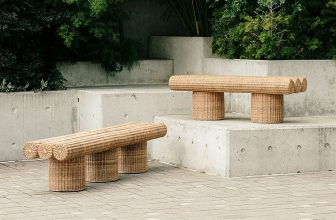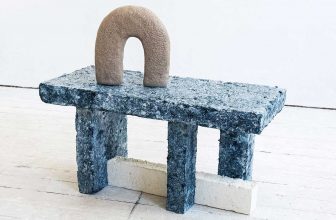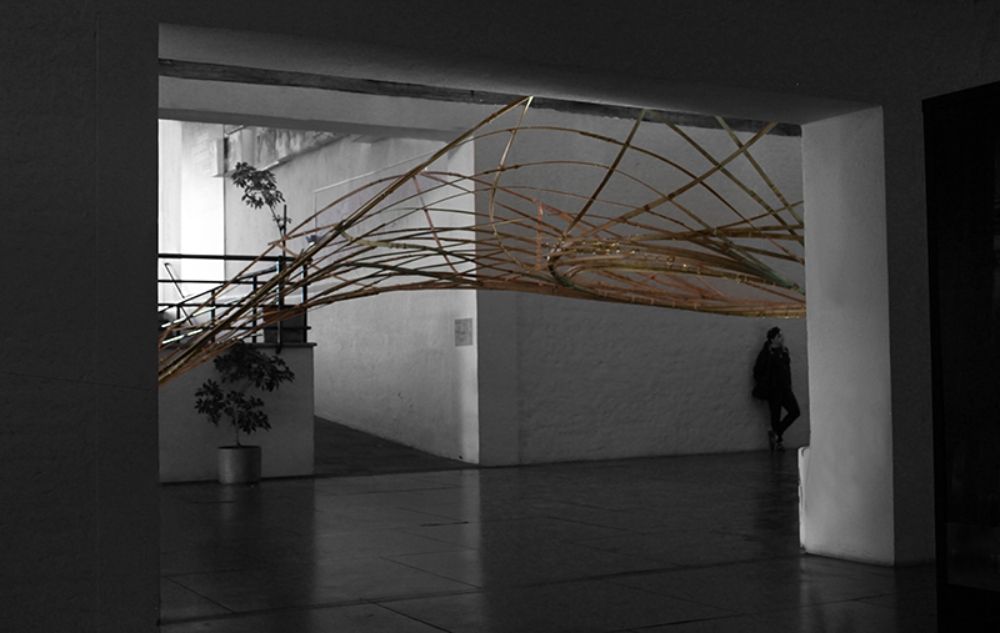The Wavy Wood Staircase | Arquitectura En Movimiento Workshop
A stunning sculptured wooden staircase created by the Mexican studio Arquitectura en Movimiento Workshop to join two levels in an apartment located in Mumbai. “Our client wanted this space to have a big sculpture,” Fabio Correa of Arquitectura en Movimiento Workshop said. “It is the center of the whole apartment, but we also needed space for the staircase so we thought of a staircase that would actually be the sculpture.
It is a u-shaped staircase made of walnut, existing in front of a double-height window with opentreads that allow natural light to break through the structure and to fill the interior space of the apartment. The walnut is used to make contrast with other materials in the apartment.
The first three steps are independently standing on the ground. The fourth step is anchored to the ground on one side and on the other side is connected to the final step forming a bunch.
Then the other steps of the lower part are anchored to the wall on one side and they are connected to the steps of the upper part of the structure that are also anchored to the wall, forming sets of bunches each one is taller and narrower than the one before. And the steps between the two small landings beside the windows are sandwiched by a pair of sloping wooden pieces. The upper part of the structure is also supported by vertical steel cable forming a balustrade.
“It is located in the main center of the whole apartment, so you can see it from anywhere you stand,” said Correa. “It really works and our client at the end didn’t need to purchase a sculpture from a gallery.
- Photography by © Bharath Ramamrutham
- Photography by © Bharath Ramamrutham
- Photography by © Bharath Ramamrutham
- Photography by © Bharath Ramamrutham
- Photography by © Bharath Ramamrutham
- Photography by © Bharath Ramamrutham
- Photography by © Bharath Ramamrutham
- Photography by © Bharath Ramamrutham


