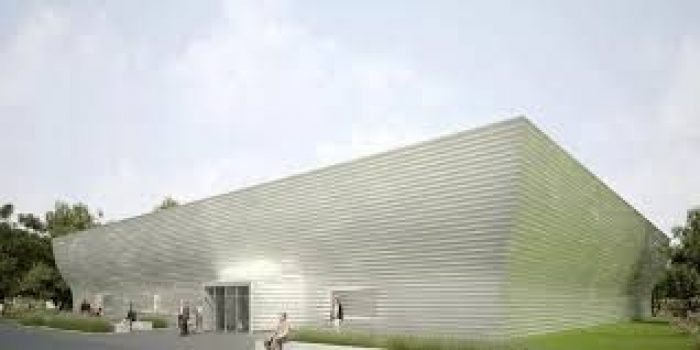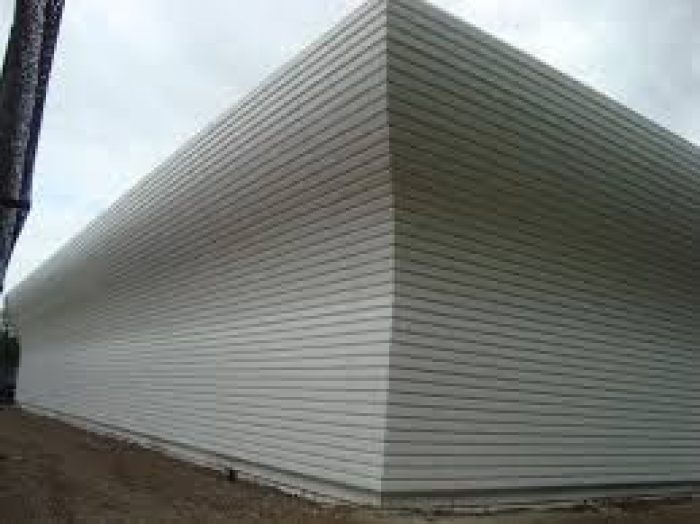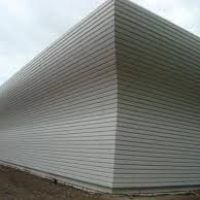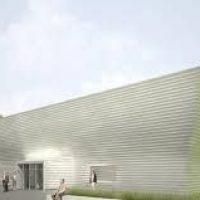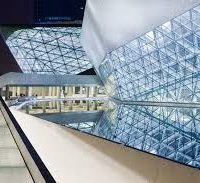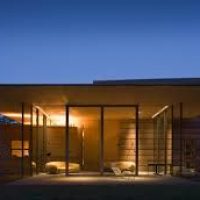In the Gymnastics Accommodation (Turnaccommodatie) Nieuw Welgelegen (TNW), a sports hall dedicated solely to gymnastics, the issue, the adversity, is fenestration. Windows are, for some obvious and some not so obvious reasons, no good for a building which is to be a gymnastics facility. It is the third and probably the final building in the redevelopment of a sports complex in the centre of Utrecht in the Netherlands, and will be used by four individual gymnastics clubs. These clubs, being comprised for the most part of young girls, are the first and most obvious reason for the need for a lack of windows- privacy for them and protection for the building, given its location in an area that already needs revitalization. Also, interestingly yet not very surprisingly, windows at eye levels and thereabouts offer unwanted distraction for those practicing- the natural, angled light they let in creates too much contrast and distracting shadows where there should be only a ‘blank canvas’ of space.
So the idea of this building by TATA Steel, nicknamed ‘The Tulip’ is to ‘peel’ the walls away at the point where they meet the roof. This allows a break between facade and roof, where natural light can filter in- indirectly reflecting into the hall. The interior as a result, is no longer a drab, gloomy place, but instead one filled with a mildly glowing gradient which ascends towards the top of the space. The exterior is, as a result of the ‘peeling away’, a rather optimistic, sculptural visage which offers a subtle homage to its neighbor buildings in the complex.
Matt Davis
- The Tulip | TATA Steel
- The Tulip | TATA Steel
- The Tulip | TATA Steel
© TATA Steel


