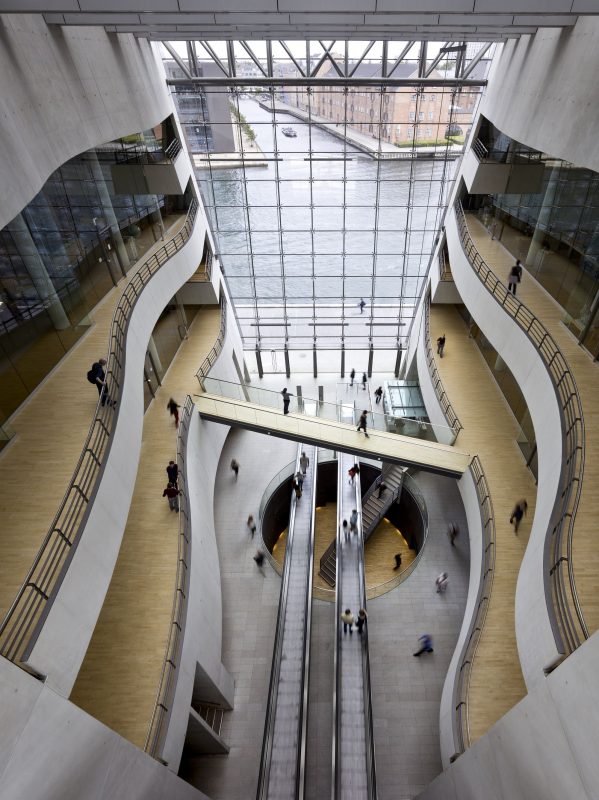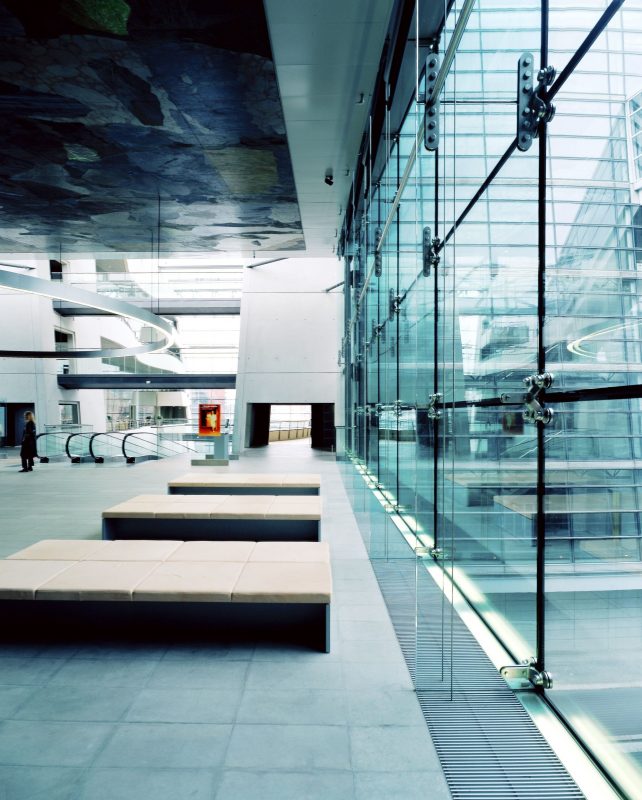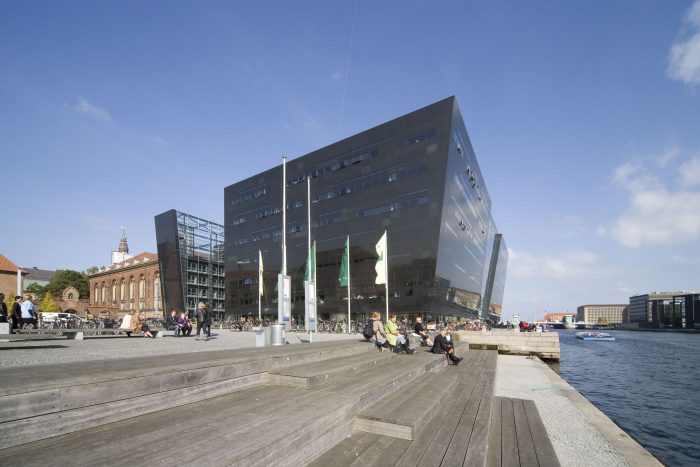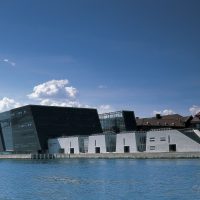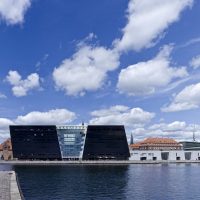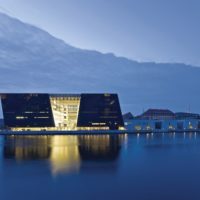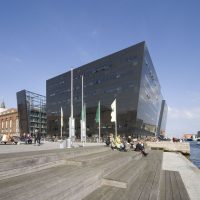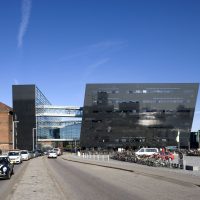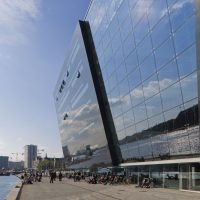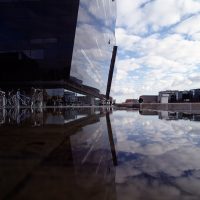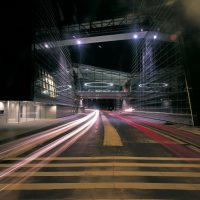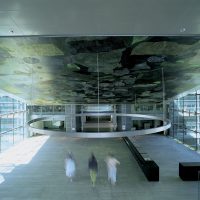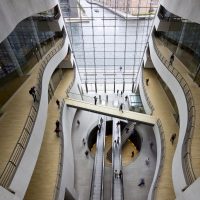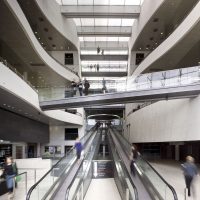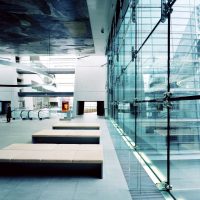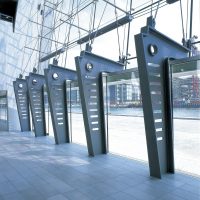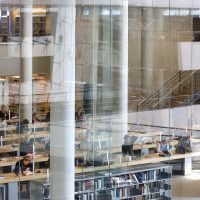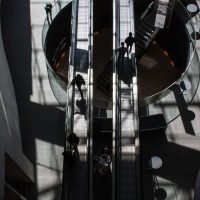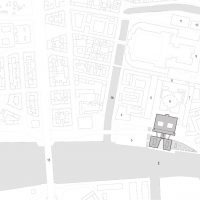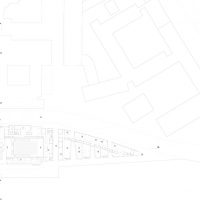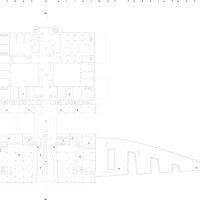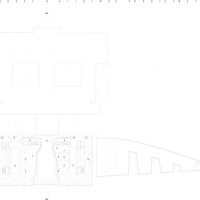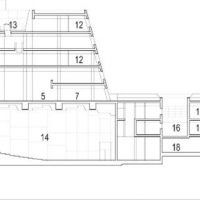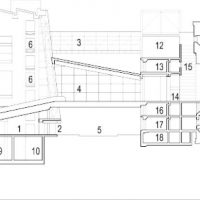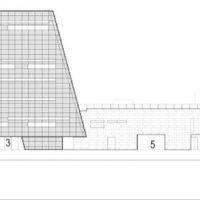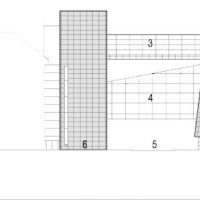Designed by Schmidt Hammer Lassen Architects, The Royal Library is one of the most significant architectural landmarks on the Copenhagen waterfront. Clad in black granite, the extension to the Royal Library is known as the ‘Black Diamond’ – with its clean-cut lines and glittering polished surfaces, the library is one of Copenhagen’s architectural gems.
Situated in the historic heart of Copenhagen, the extension marks a radical shift from traditional library structure and accommodates a range of cultural facilities. Open and essentially democratic, the building includes a café, bookshop, exhibition room, restaurant, scientific and literary institutions, as well as a roof terrace and a 600-seat hall for concerts, theatrical performances, and conferences. The extension has doubled the library’s overall size – the open shelves can accommodate more than 200,000 books compared to the previous capacity of 45,000. There are six reading rooms with a total of 486 seats.
The new library has seven stories plus a basement. The solid black cube is divided in two by a vast glazed atrium, housing the majority of public functions. This central space, affording panoramic views over the waterfront, also serves as a significant source of daylight, which is dispersed throughout the building.
The building materials used are few – stone, steel, glass, wood, and concrete. Columns and walls are smooth, cast on site in silk matt, colored concrete. Stone, steel, glass, and wood are left “in nature” to reflect the simplicity and logic of the building. The delicate colors of the materials provide the rooms with a neutral backdrop to the activities taking place in the building.
Art is an integrated part of the library’s architecture. It is represented by five artists whose works adorn the Lending Department Bridge, the Queen’s Hall, the Fish, and Søren Kierkegaard’s Plads. The works are interpretations of the place and the special character of the rooms.
Project Info:
Architects: Schmidt Hammer Lassen Architects
Location: Copenhagen, Denmark
Area: 21000.0 m2
Project Year: 1999
Photographs: Adam Mørk
Manufacturers: Falcon Lifts
Project Name: The Royal Library
- photography by © Adam Mørk
- photography by © Adam Mørk
- photography by © Adam Mørk
- photography by © Adam Mørk
- photography by © Adam Mørk
- photography by © Adam Mørk
- photography by © Adam Mørk
- photography by © Adam Mørk
- photography by © Adam Mørk
- photography by © Adam Mørk
- photography by © Adam Mørk
- photography by © Adam Mørk
- photography by © Adam Mørk
- photography by © Adam Mørk
- photography by © Adam Mørk
- photography by © Adam Mørk
- photography by © Adam Mørk
- Site Plan
- Gound Floor Plan
- Level 2 Plan
- Level 6 Plan
- Section AA
- Section BB
- South Elevation
- West Elevation


