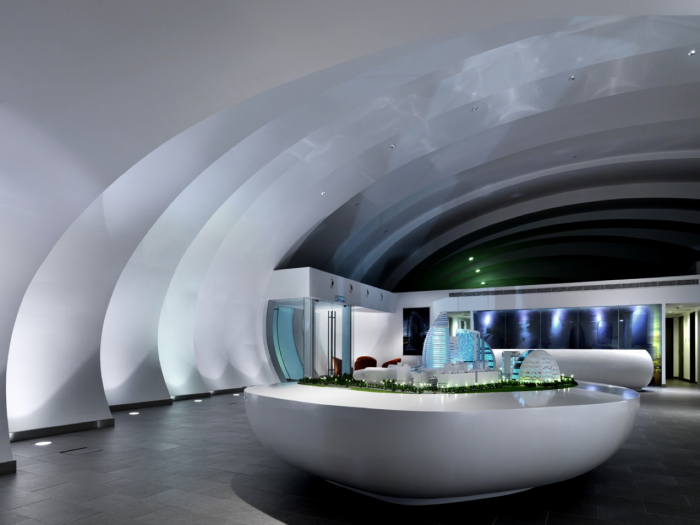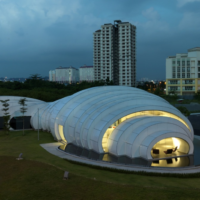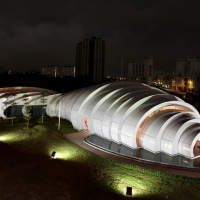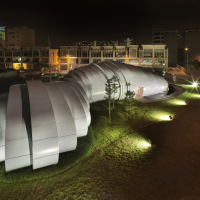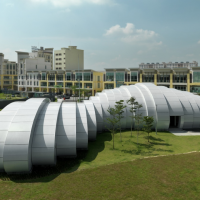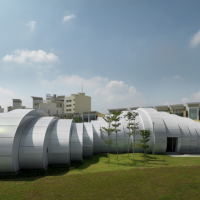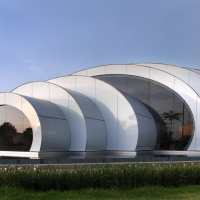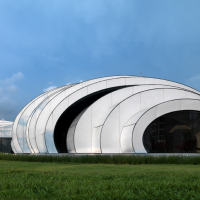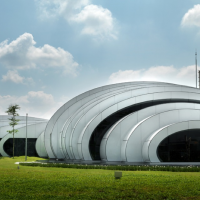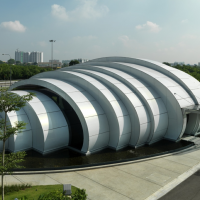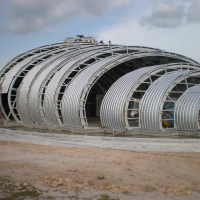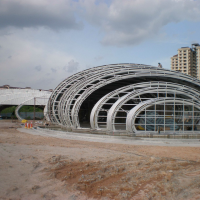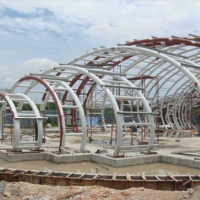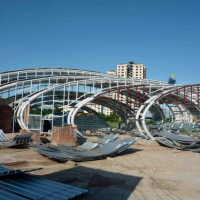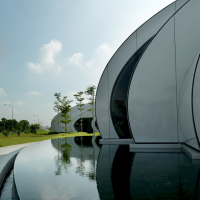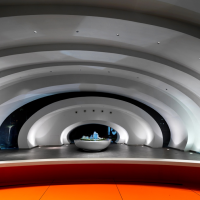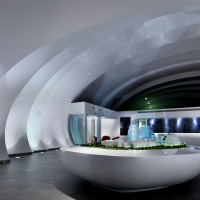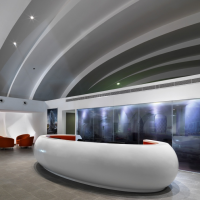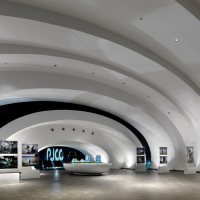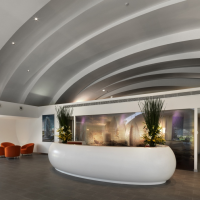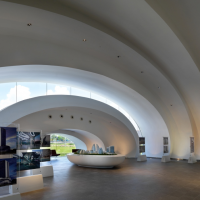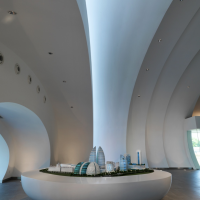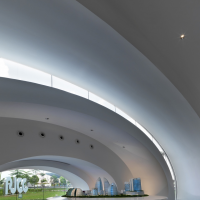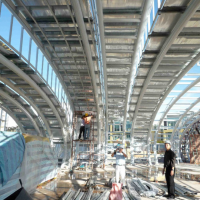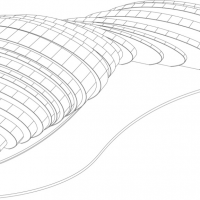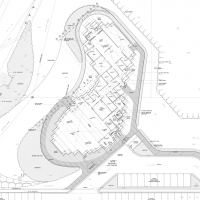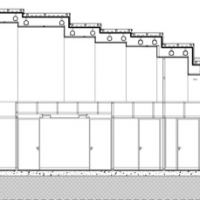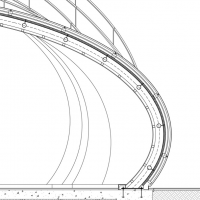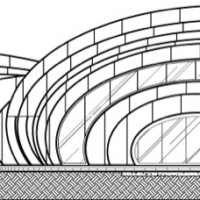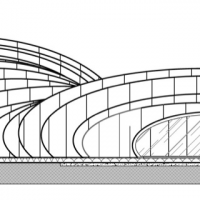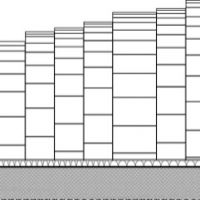Seeing this design for the first time, I quickly imagined a cop board with some slices of onions.
The POD is a series of sectional ribbons of varying heights and shapes giving some dynamism to the whole. The structure is made of tubular steel covered with spectral aluminium panels, which gives a different hue based on the suns reflection.
With its serene green background one can easily picture a pebble in nature further reinforced by the larger part towards the main entrance sitting in a pool of water.
The sectional POD is divided into two main parts with the larger section serving as the main showroom and sales gallery. The other section serves as the on-site sales office.
From the render boards one can easily infer that the architects took inspiration from nature itself to create this artificial piece of “nature”.Their inspiration is water droplets on a leaf. That explains somehow the seeming “transparency” of the “variable form building”(water droplet) on a green uniform landscape (leaf).
- Photography by:© Mr. H Lin Ho, Designed by: PJCC
- Photography by:© Mr. H Lin Ho, Designed by: PJCC
- Photography by:© Mr. H Lin Ho, Designed by: PJCC
- Photography by:© Mr. H Lin Ho, Designed by: PJCC
- Photography by:© Mr. H Lin Ho, Designed by: PJCC
- Photography by:© Mr. H Lin Ho, Designed by: PJCC
- Photography by:© Mr. H Lin Ho, Designed by: PJCC
- Photography by:© Mr. H Lin Ho, Designed by: PJCC
- Photography by:© Mr. H Lin Ho, Designed by: PJCC
- Photography by:© Mr. H Lin Ho, Designed by: PJCC
- Photography by:© Mr. H Lin Ho, Designed by: PJCC
- Photography by:© Mr. H Lin Ho, Designed by: PJCC
- Photography by:© Mr. H Lin Ho, Designed by: PJCC
- Photography by:© Mr. H Lin Ho, Designed by: PJCC
- Photography by:© Mr. H Lin Ho, Designed by: PJCC
- Photography by:© Mr. H Lin Ho, Designed by: PJCC
- Photography by:© Mr. H Lin Ho, Designed by: PJCC
- Photography by:© Mr. H Lin Ho, Designed by: PJCC
- Photography by:© Mr. H Lin Ho, Designed by: PJCC
- Photography by:© Mr. H Lin Ho, Designed by: PJCC
- Photography by:© Mr. H Lin Ho, Designed by: PJCC
- Photography by:© Mr. H Lin Ho, Designed by: PJCC
- Photography by:© Mr. H Lin Ho, Designed by: PJCC
- line drawing
- plan
- section
- details
- elevation
- elevation
- elevation
The POD of PJCC, is situated off Jalan PJS2 in Petaling Jaya,Malaysia.
Location: Kuala Lumpur, Malaysia
Architect: Hijjas Kasturi Associates Sdn with Studio Nicoletti Associati
Contractor: Bina Jurati Sdn
Area: 800 sqm
Year: 2011
Photographs: Mr. H Lin Ho Courtesy of PJCC
By Hassan Mohammed Yakubu



