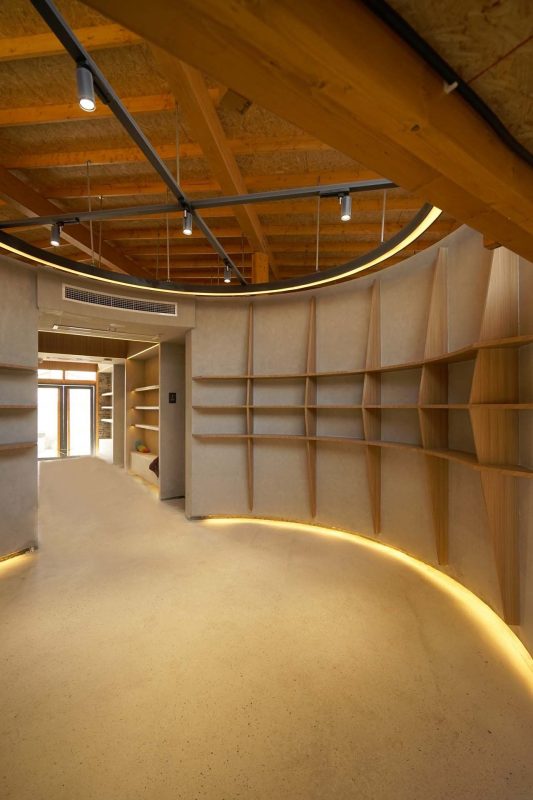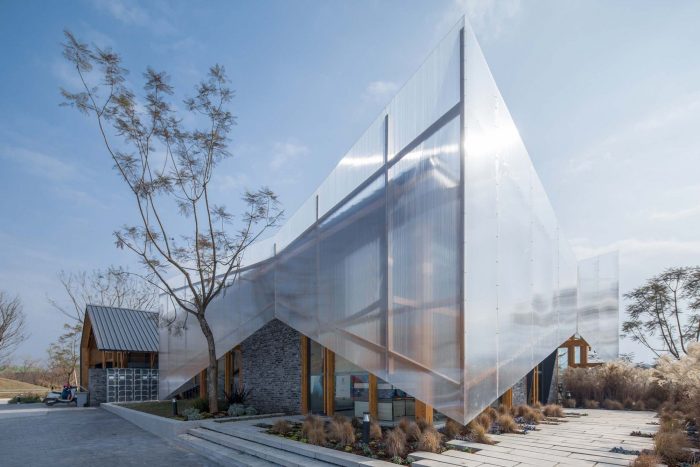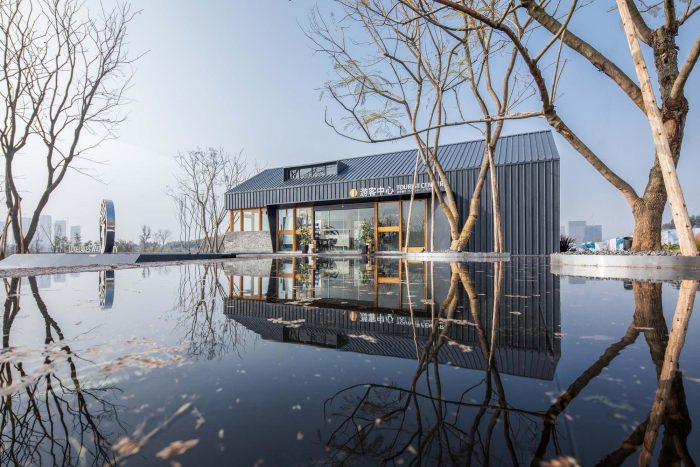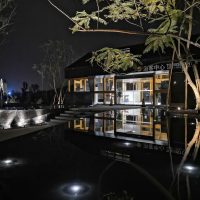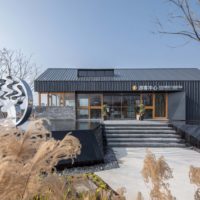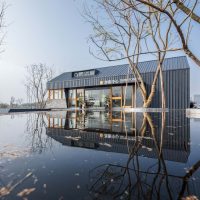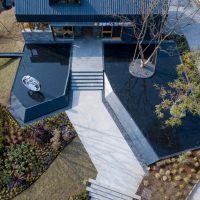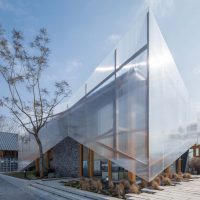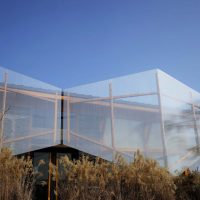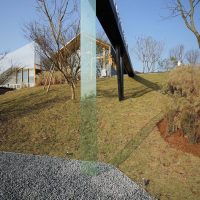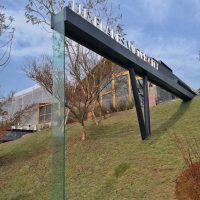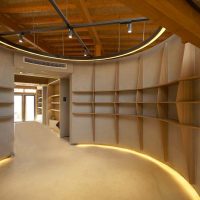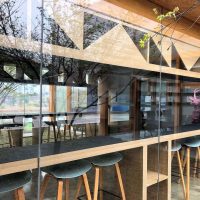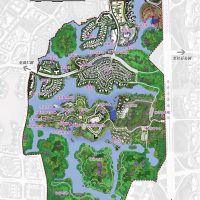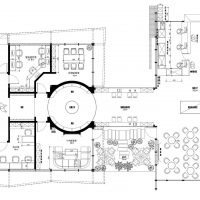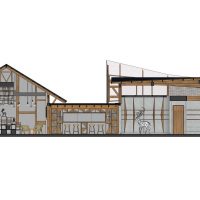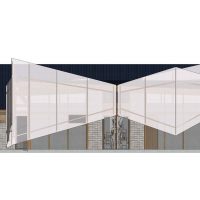Designed by HC+2 Studio, Luxelakes Water City Scenic Area, located in the southern section of Tianfu Avenue in Chengdu, covers an area of 1.92 square kilometers. It was rated as a 4A-level tourist scenic spot by China National Tourism Administration on March 27, 2019, and became the “central porch” that connecting Chengdu with the core area of Tianfu New Area.
Luxelakes Water City is a model of contemporary lakefront urban retreat complex that takes the art of modern architecture and ecology of the artificial lake as the core. It is a place for sightseeing and playing, and a trailblazer of urban new lifestyle through its diversified product portfolio, such as its modern architectures, contemporary art exhibition and exchange, boutique gardening, sports and fitness, parent-child amusement, and science popularization & education.
Project Background: A Speed-up Experience
According to the schedule of Luxelakes Water City, the Tourist Center is required to complete the design and put into use within 5 months, so the project design team gives priority to the prefabricated building.
Design Concept
The original concept of the building was “Sailboats on the Water City”, intended to express its lightness. In order to make the building better integrate with the natural environment and shorten the construction period, plywood is used to construct its structure. The timber columns and beams are directly exposed to reduce the decoration work and present the beauty of the timber structure.
Its foyer is made of the traditional double-slope timber structure, grey bricks, and colored steel plates.
Two boutique courtyards are created at sides of the foyer through integrating the brick walls with landscaping. The waterscape at the entrance makes the building blend with the natural landscape.
Interior Space
The foyer and BOH of the center are the simplest rectangular and square spaces. There are a circular public display area and a souvenir sales corridor in between the foyer and BOH to create a smooth transition from the open space to private. Through integrating functional spaces into the traffic space, a possibility of “playing-and-walking-in-one” is offered to the tourist, which is just consistent with the overall design concept of the Luxelakes Water City.
The sales corridor is lower than the foyer and displaying area, thus tourists can have a sense of openness as they entering the foyer or the displaying area from the corridor. Its interior is zero-decorated to expose the natural grain of the timber structure. All partition walls are not constructed up to the ceiling to make space be more open and free.
Landscape Design
The landscaping is started from the waterfront sloping terrain of the Luxes’ Island through carefully taking the level difference into consideration.
Steps are designed to solve the level difference, and two landscaping pools are considered at sides of the entrance pedestrian. When tourists overlook the lake as they walking along the pedestrian, pool water seems seamlessly overlapped with the lake. There is a gutter extended from the smaller pool to guide the water drop down, like a tiny waterfall.
Project Info:
Architects: HC+2 Studio
Location: Tianfu Avenue, Chengdu, Sichuan, China
General Architects: Teng Hu, Xiaoxiao Tai
Area: 330.0 m2
Project Year: 2018
Photographs: ARCH-EXIST, Xi Luo, XuGuang Wang
Manufacturers: LP Brasil, Canfor, BAYER
Project Name: The Luxelakes Tourist Center
- Courtesy of HC+2 Studio
- © ARCH-EXIST
- © ARCH-EXIST
- © ARCH-EXIST
- © ARCH-EXIST
- Courtesy of HC+2 Studio
- photography by © Xi Luo
- photography by © Xi Luo
- photography by © Xi Luo
- photography by © Xi Luo
- The Area of Luxelakes Water City, Tianfu New Area, Chengdu
- plan
- section
- elevation


